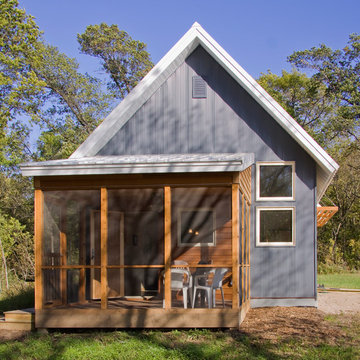Häuser mit Metallfassade und grauer Fassadenfarbe Ideen und Design
Suche verfeinern:
Budget
Sortieren nach:Heute beliebt
161 – 180 von 2.805 Fotos
1 von 3
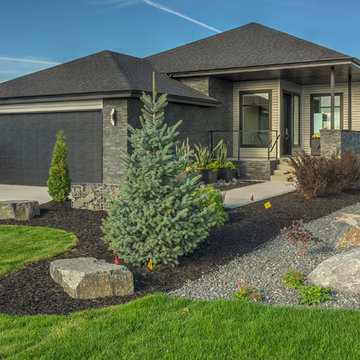
Mittelgroßes, Einstöckiges Modernes Haus mit Metallfassade, grauer Fassadenfarbe und Walmdach in Sonstige
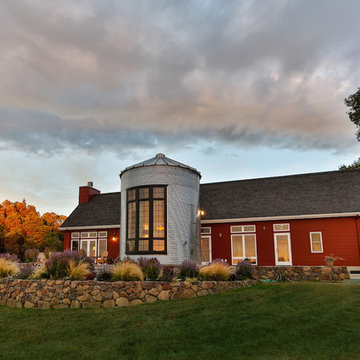
Mittelgroßes, Einstöckiges Modernes Einfamilienhaus mit grauer Fassadenfarbe, Metallfassade, Satteldach und Ziegeldach in Seattle
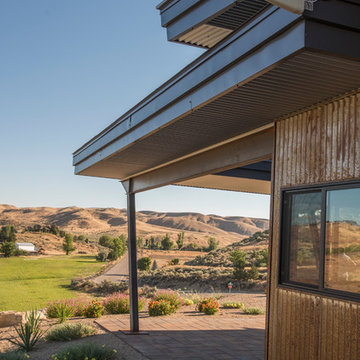
This contemporary modern home is set in the north foothills of Eagle, Idaho. Views of horses and vineyards sweep across the valley from the open living plan and spacious outdoor living areas. Mono pitch & butterfly metal roofs give this home a contemporary feel while setting it unobtrusively into the hillside. Surrounded by natural and fire-wise landscaping, the untreated metal siding, beams, and roof supports will weather into the natural hues of the desert sage and grasses.
Photo Credit: Joshua Roper Photography.
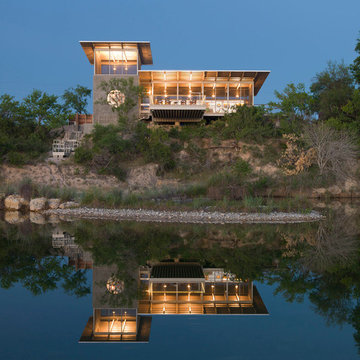
Paul Bardagjy
Zweistöckiges, Kleines Modernes Haus mit Metallfassade und grauer Fassadenfarbe in Austin
Zweistöckiges, Kleines Modernes Haus mit Metallfassade und grauer Fassadenfarbe in Austin

The kitchen window herb box is one of a number of easily attached accessories. The exterior water spigot delivers both hot and cold water from the unit's on-demand water heater.
Photo by Kate Russell
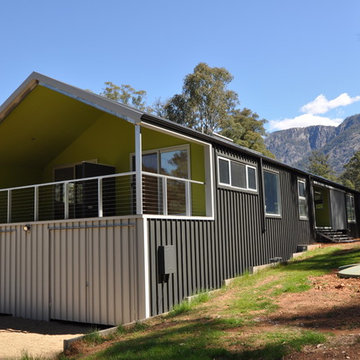
L Eyck & M Hendry
Mittelgroßes, Einstöckiges Industrial Einfamilienhaus mit Metallfassade, grauer Fassadenfarbe, Mansardendach und Blechdach in Sonstige
Mittelgroßes, Einstöckiges Industrial Einfamilienhaus mit Metallfassade, grauer Fassadenfarbe, Mansardendach und Blechdach in Sonstige
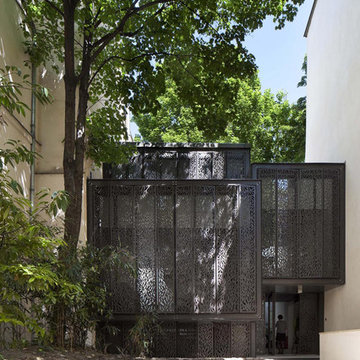
Mittelgroßes, Zweistöckiges Modernes Haus mit Metallfassade, grauer Fassadenfarbe und Flachdach in Sonstige

Photo by John Granen.
Einstöckiges Rustikales Einfamilienhaus mit Metallfassade, grauer Fassadenfarbe, Satteldach und Blechdach in Sonstige
Einstöckiges Rustikales Einfamilienhaus mit Metallfassade, grauer Fassadenfarbe, Satteldach und Blechdach in Sonstige

This project encompasses the renovation of two aging metal warehouses located on an acre just North of the 610 loop. The larger warehouse, previously an auto body shop, measures 6000 square feet and will contain a residence, art studio, and garage. A light well puncturing the middle of the main residence brightens the core of the deep building. The over-sized roof opening washes light down three masonry walls that define the light well and divide the public and private realms of the residence. The interior of the light well is conceived as a serene place of reflection while providing ample natural light into the Master Bedroom. Large windows infill the previous garage door openings and are shaded by a generous steel canopy as well as a new evergreen tree court to the west. Adjacent, a 1200 sf building is reconfigured for a guest or visiting artist residence and studio with a shared outdoor patio for entertaining. Photo by Peter Molick, Art by Karin Broker
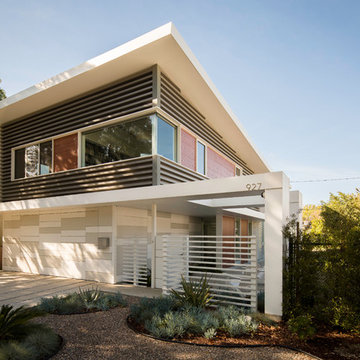
JC Buck
Mittelgroßes, Zweistöckiges Modernes Haus mit Metallfassade und grauer Fassadenfarbe in Los Angeles
Mittelgroßes, Zweistöckiges Modernes Haus mit Metallfassade und grauer Fassadenfarbe in Los Angeles

ガルバリウム鋼板の外壁に、レッドシダーとモルタルグレーの塗り壁が映える個性的な外観。間口の狭い、所謂「うなぎの寝床」とよばれる狭小地のなかで最大限、開放感ある空間とするために2階リビングとしました。2階向かって左手の突出している部分はお子様のためのスタディスペースとなっており、隣家と向き合わない方角へ向いています。バルコニー手摺や物干し金物をオリジナルの製作物とし、細くシャープに仕上げることで個性的な建物の形状が一層際立ちます。
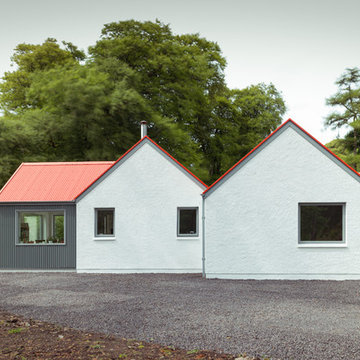
Johnny Barrington
Mittelgroßes, Einstöckiges Klassisches Einfamilienhaus mit Metallfassade, grauer Fassadenfarbe, Satteldach und Blechdach in Sonstige
Mittelgroßes, Einstöckiges Klassisches Einfamilienhaus mit Metallfassade, grauer Fassadenfarbe, Satteldach und Blechdach in Sonstige
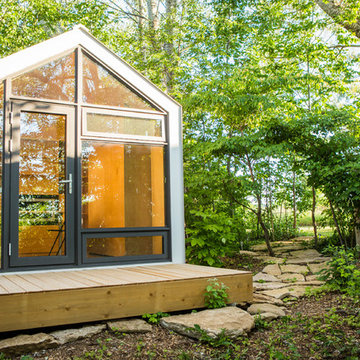
Coup D'Etat
Kleines, Einstöckiges Modernes Haus mit Metallfassade, grauer Fassadenfarbe und Satteldach in Toronto
Kleines, Einstöckiges Modernes Haus mit Metallfassade, grauer Fassadenfarbe und Satteldach in Toronto
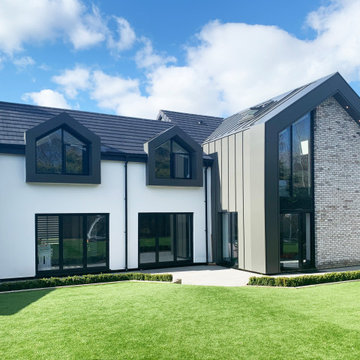
Remodel of an existing, dated 1990s house within greenbelt. The project involved a full refurbishment, recladding of the exterior and a two storey extension to the rear.
The scheme provides much needed extra space for a growing family, taking advantage of the large plot, integrating the exterior with the generous open plan interior living spaces.
Group D guided the client through the concept, planning, tender and construction stages of the project, ensuring a high quality delivery of the scheme.

A look at the two 20' Off Grid Micro Dwellings we built for New Old Stock Inc here at our Toronto, Canada container modification facility. Included here are two 20' High Cube shipping containers, 12'x20' deck and solar/sun canopy. Notable features include Spanish Ceder throughout, custom mill work, Calcutta tiled shower and toilet area, complete off grid solar power and water for both units.
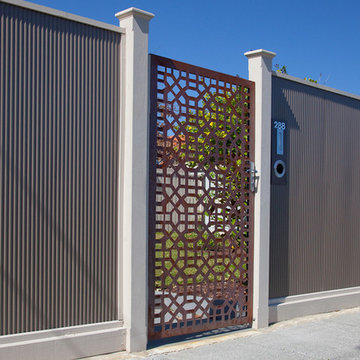
Front fence. Laser cut steel decorative screen, laser cut, framed, rusted by Entanglements metal art
Großes Industrial Haus mit Metallfassade und grauer Fassadenfarbe in Melbourne
Großes Industrial Haus mit Metallfassade und grauer Fassadenfarbe in Melbourne
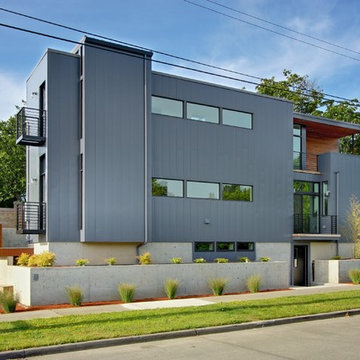
The two modules connect seamlessly above the site built basement.
Dreistöckiges, Kleines Modernes Haus mit grauer Fassadenfarbe, Metallfassade und Flachdach in Seattle
Dreistöckiges, Kleines Modernes Haus mit grauer Fassadenfarbe, Metallfassade und Flachdach in Seattle
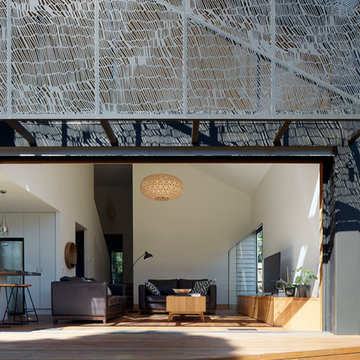
This addition opens up to an established back garden in the leafy suburb of Ivanhoe. Seven metre wide doors slide away and broad timber steps descend into the garden. A massive but finely detailed facade screen modulates northern sunlight in the main living area. The algorithmic pattern of the facade screen was inspired by foliage and textile patterns.
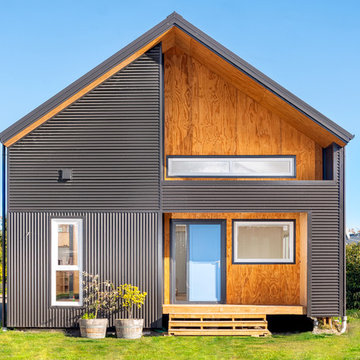
Front facade (corrugated iron cladding and plywood)
Kleines, Zweistöckiges Modernes Einfamilienhaus mit Metallfassade, grauer Fassadenfarbe und Satteldach in Christchurch
Kleines, Zweistöckiges Modernes Einfamilienhaus mit Metallfassade, grauer Fassadenfarbe und Satteldach in Christchurch
Häuser mit Metallfassade und grauer Fassadenfarbe Ideen und Design
9
