Häuser mit Metallfassade und grauer Fassadenfarbe Ideen und Design
Suche verfeinern:
Budget
Sortieren nach:Heute beliebt
1 – 20 von 2.805 Fotos
1 von 3

2012 KuDa Photography
Großes, Dreistöckiges Modernes Haus mit Metallfassade, grauer Fassadenfarbe und Pultdach in Portland
Großes, Dreistöckiges Modernes Haus mit Metallfassade, grauer Fassadenfarbe und Pultdach in Portland

After completion of expansion and exterior improvements. The owners wanted to build the deck as a DIY project.
Mittelgroßes, Einstöckiges Landhaus Einfamilienhaus mit Metallfassade, grauer Fassadenfarbe, Satteldach, Blechdach und weißem Dach in Little Rock
Mittelgroßes, Einstöckiges Landhaus Einfamilienhaus mit Metallfassade, grauer Fassadenfarbe, Satteldach, Blechdach und weißem Dach in Little Rock

Photo by John Granen.
Einstöckiges Rustikales Einfamilienhaus mit Metallfassade, grauer Fassadenfarbe, Satteldach und Blechdach in Sonstige
Einstöckiges Rustikales Einfamilienhaus mit Metallfassade, grauer Fassadenfarbe, Satteldach und Blechdach in Sonstige

A look at the two 20' Off Grid Micro Dwellings we built for New Old Stock Inc here at our Toronto, Canada container modification facility. Included here are two 20' High Cube shipping containers, 12'x20' deck and solar/sun canopy. Notable features include Spanish Ceder throughout, custom mill work, Calcutta tiled shower and toilet area, complete off grid solar power and water for both units.

This project encompasses the renovation of two aging metal warehouses located on an acre just North of the 610 loop. The larger warehouse, previously an auto body shop, measures 6000 square feet and will contain a residence, art studio, and garage. A light well puncturing the middle of the main residence brightens the core of the deep building. The over-sized roof opening washes light down three masonry walls that define the light well and divide the public and private realms of the residence. The interior of the light well is conceived as a serene place of reflection while providing ample natural light into the Master Bedroom. Large windows infill the previous garage door openings and are shaded by a generous steel canopy as well as a new evergreen tree court to the west. Adjacent, a 1200 sf building is reconfigured for a guest or visiting artist residence and studio with a shared outdoor patio for entertaining. Photo by Peter Molick, Art by Karin Broker
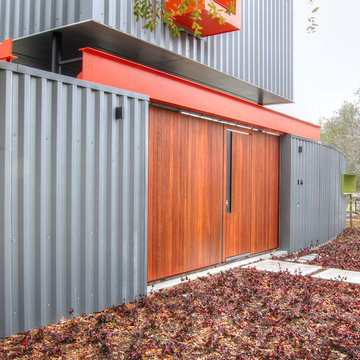
Front Wall of 16 Vanguard Way
Mittelgroßes, Zweistöckiges Modernes Haus mit Metallfassade, grauer Fassadenfarbe und Flachdach in Dallas
Mittelgroßes, Zweistöckiges Modernes Haus mit Metallfassade, grauer Fassadenfarbe und Flachdach in Dallas
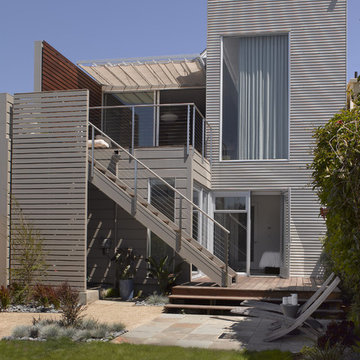
View of rear facade with a combination of corrugated metal siding and wood siding. Windows and doors are aluminum.
Photographed by Ken Gutmaker
Mittelgroßes, Dreistöckiges Modernes Haus mit Metallfassade und grauer Fassadenfarbe in San Francisco
Mittelgroßes, Dreistöckiges Modernes Haus mit Metallfassade und grauer Fassadenfarbe in San Francisco

Samuel Carl Photography
Einstöckiges Industrial Haus mit Metallfassade, grauer Fassadenfarbe und Pultdach in Phoenix
Einstöckiges Industrial Haus mit Metallfassade, grauer Fassadenfarbe und Pultdach in Phoenix

StudioBell
Einstöckiges Industrial Containerhaus mit Metallfassade, grauer Fassadenfarbe und Flachdach in Nashville
Einstöckiges Industrial Containerhaus mit Metallfassade, grauer Fassadenfarbe und Flachdach in Nashville
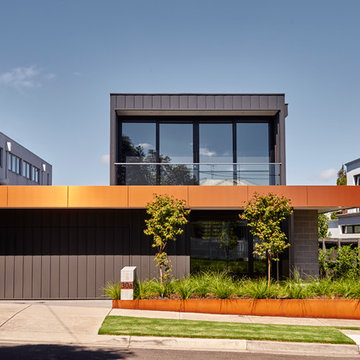
Photographer: Nikole Ramsay
Stylist: Emma O'Meara
Zweistöckiges Modernes Einfamilienhaus mit Metallfassade, grauer Fassadenfarbe und Flachdach in Geelong
Zweistöckiges Modernes Einfamilienhaus mit Metallfassade, grauer Fassadenfarbe und Flachdach in Geelong
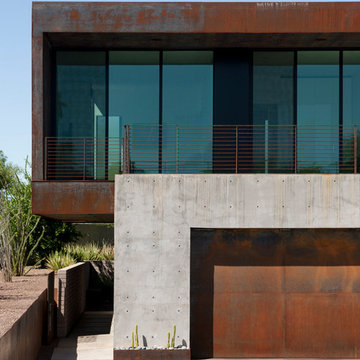
The project takes the form of an architectural cast-in-place concrete base upon which a floating sheet steel clad open-ended volume and an 8-4-16 masonry volume are situated. This CMU has a sandblasted finish in order to expose the warmth of the local Salt River aggregate that comprises this material.
Bill Timmerman - Timmerman Photography
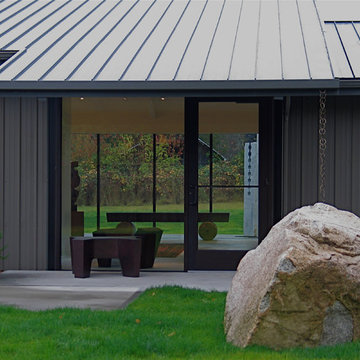
sam van fleet
Front entry to the studio
Mittelgroßes, Einstöckiges Modernes Einfamilienhaus mit Metallfassade, grauer Fassadenfarbe, Satteldach und Blechdach in Seattle
Mittelgroßes, Einstöckiges Modernes Einfamilienhaus mit Metallfassade, grauer Fassadenfarbe, Satteldach und Blechdach in Seattle
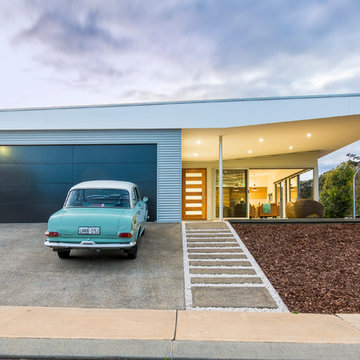
A holiday shack for a '72 Honda CB350f Café Racer rebuild and two budding Wahini's and their design savvy 'shackinista' rulers.
Ange Wall Photography
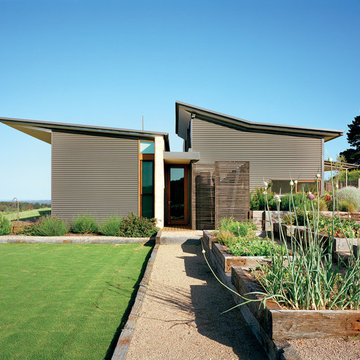
The extensive vegetable patch. Photo by Emma Cross
Großes Modernes Haus mit Metallfassade und grauer Fassadenfarbe in Melbourne
Großes Modernes Haus mit Metallfassade und grauer Fassadenfarbe in Melbourne
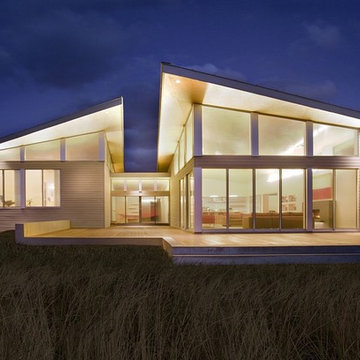
Photo by Eric Roth
Zweistöckiges Modernes Einfamilienhaus mit Metallfassade, grauer Fassadenfarbe und Pultdach in Boston
Zweistöckiges Modernes Einfamilienhaus mit Metallfassade, grauer Fassadenfarbe und Pultdach in Boston
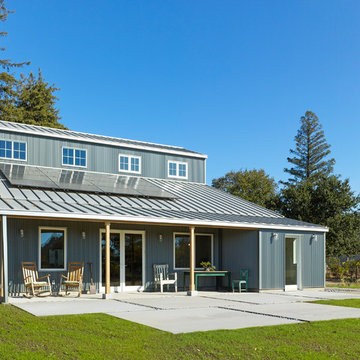
Zweistöckiges Landhaus Einfamilienhaus mit Metallfassade, grauer Fassadenfarbe, Satteldach und Blechdach in San Francisco
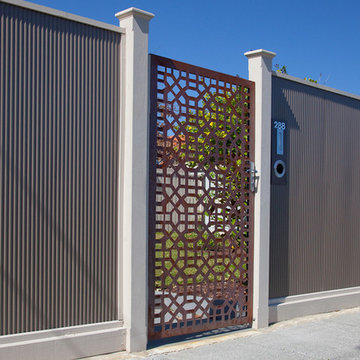
Front fence. Laser cut steel decorative screen, laser cut, framed, rusted by Entanglements metal art
Großes Industrial Haus mit Metallfassade und grauer Fassadenfarbe in Melbourne
Großes Industrial Haus mit Metallfassade und grauer Fassadenfarbe in Melbourne
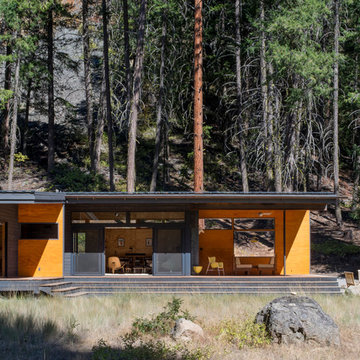
Photography by Eirik Johnson
Einstöckiges Modernes Haus mit Metallfassade, grauer Fassadenfarbe und Pultdach in Seattle
Einstöckiges Modernes Haus mit Metallfassade, grauer Fassadenfarbe und Pultdach in Seattle
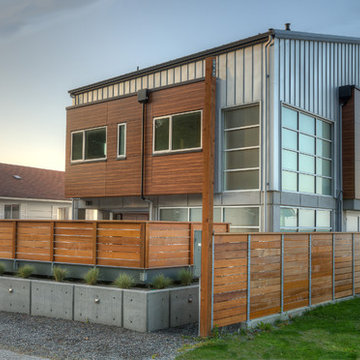
View from road. Photography by Lucas Henning.
Zweistöckiges, Kleines Modernes Einfamilienhaus mit Metallfassade, grauer Fassadenfarbe, Pultdach und Blechdach in Seattle
Zweistöckiges, Kleines Modernes Einfamilienhaus mit Metallfassade, grauer Fassadenfarbe, Pultdach und Blechdach in Seattle
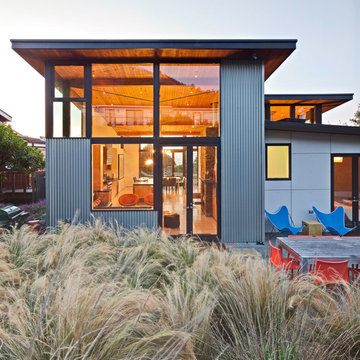
Großes, Zweistöckiges Maritimes Haus mit Metallfassade, Flachdach und grauer Fassadenfarbe in San Francisco
Häuser mit Metallfassade und grauer Fassadenfarbe Ideen und Design
1