Häuser mit Metallfassade und Mix-Fassade Ideen und Design
Suche verfeinern:
Budget
Sortieren nach:Heute beliebt
121 – 140 von 84.622 Fotos
1 von 3
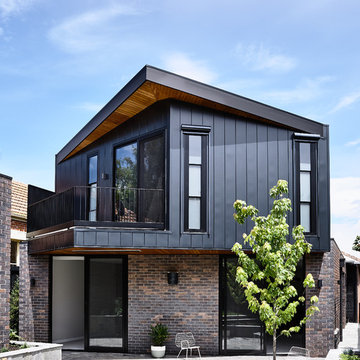
Photographer Alex Reinders
Zweistöckiges, Großes Modernes Einfamilienhaus mit Metallfassade, schwarzer Fassadenfarbe, Flachdach und Blechdach in Melbourne
Zweistöckiges, Großes Modernes Einfamilienhaus mit Metallfassade, schwarzer Fassadenfarbe, Flachdach und Blechdach in Melbourne
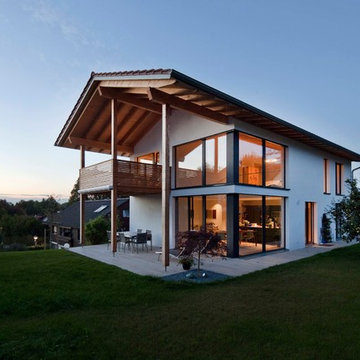
Foto: Michael Voit, Nußdorf
Großes, Zweistöckiges Modernes Einfamilienhaus mit Mix-Fassade, weißer Fassadenfarbe, Satteldach und Ziegeldach in München
Großes, Zweistöckiges Modernes Einfamilienhaus mit Mix-Fassade, weißer Fassadenfarbe, Satteldach und Ziegeldach in München
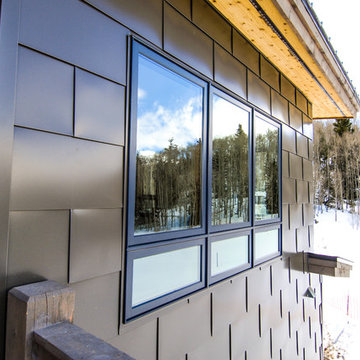
Custom fabricated metal siding.
Photo by Amy Marie Imagery
Mittelgroßes, Zweistöckiges Klassisches Einfamilienhaus mit grauer Fassadenfarbe, Pultdach, Blechdach und Metallfassade in Denver
Mittelgroßes, Zweistöckiges Klassisches Einfamilienhaus mit grauer Fassadenfarbe, Pultdach, Blechdach und Metallfassade in Denver
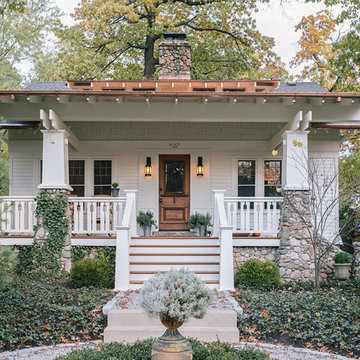
Einstöckiges Klassisches Einfamilienhaus mit Mix-Fassade, weißer Fassadenfarbe, Satteldach und Schindeldach in Detroit
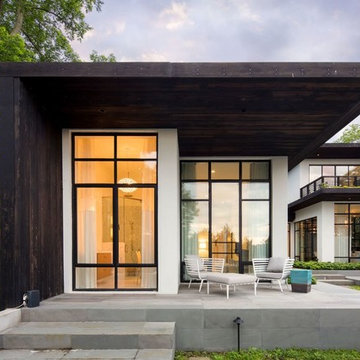
Großes, Zweistöckiges Modernes Einfamilienhaus mit Mix-Fassade, weißer Fassadenfarbe, Flachdach und Blechdach in New York
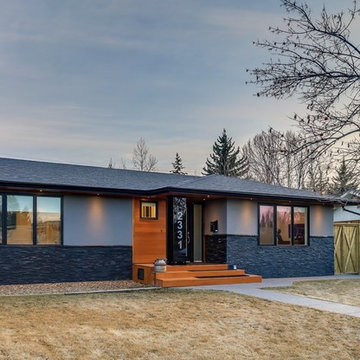
Einstöckiges Modernes Einfamilienhaus mit Mix-Fassade, grauer Fassadenfarbe, Satteldach und Schindeldach in Calgary
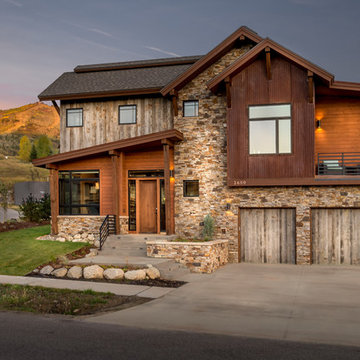
Photography by APEX Architecture
Mittelgroßes, Zweistöckiges Uriges Einfamilienhaus mit Mix-Fassade, Satteldach, Misch-Dachdeckung und brauner Fassadenfarbe in Denver
Mittelgroßes, Zweistöckiges Uriges Einfamilienhaus mit Mix-Fassade, Satteldach, Misch-Dachdeckung und brauner Fassadenfarbe in Denver
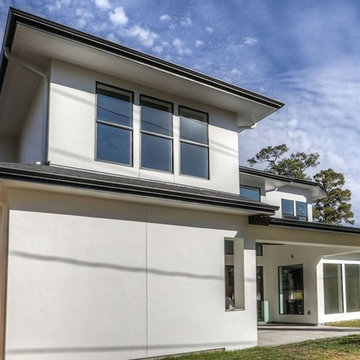
Großes, Zweistöckiges Modernes Einfamilienhaus mit Mix-Fassade, weißer Fassadenfarbe, Flachdach und Blechdach in Houston
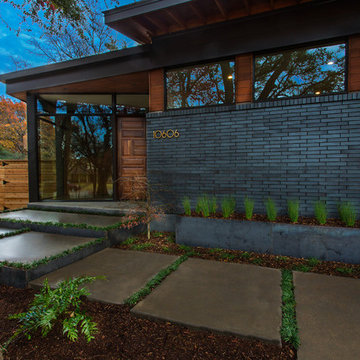
This complete remodel was crafted after the mid century modern and was an inspiration to photograph. The use of brick work, cedar, glass and metal on the outside was well thought out as its transition from the great room out flowed to make the interior and exterior seem as one. The home was built by Classic Urban Homes and photography by Vernon Wentz of Ad Imagery.
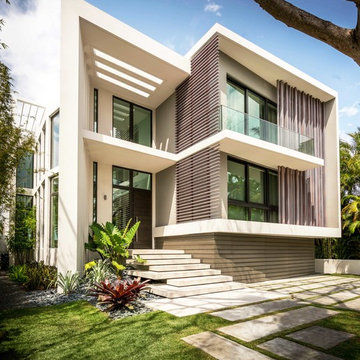
Zweistöckiges, Großes Modernes Einfamilienhaus mit Mix-Fassade, weißer Fassadenfarbe und Flachdach in Miami

Graced with an abundance of windows, Alexandria’s modern meets traditional exterior boasts stylish stone accents, interesting rooflines and a pillared and welcoming porch. You’ll never lack for style or sunshine in this inspired transitional design perfect for a growing family. The timeless design merges a variety of classic architectural influences and fits perfectly into any neighborhood. A farmhouse feel can be seen in the exterior’s peaked roof, while the shingled accents reference the ever-popular Craftsman style. Inside, an abundance of windows flood the open-plan interior with light. Beyond the custom front door with its eye-catching sidelights is 2,350 square feet of living space on the first level, with a central foyer leading to a large kitchen and walk-in pantry, adjacent 14 by 16-foot hearth room and spacious living room with a natural fireplace. Also featured is a dining area and convenient home management center perfect for keeping your family life organized on the floor plan’s right side and a private study on the left, which lead to two patios, one covered and one open-air. Private spaces are concentrated on the 1,800-square-foot second level, where a large master suite invites relaxation and rest and includes built-ins, a master bath with double vanity and two walk-in closets. Also upstairs is a loft, laundry and two additional family bedrooms as well as 400 square foot of attic storage. The approximately 1,500-square-foot lower level features a 15 by 24-foot family room, a guest bedroom, billiards and refreshment area, and a 15 by 26-foot home theater perfect for movie nights.
Photographer: Ashley Avila Photography
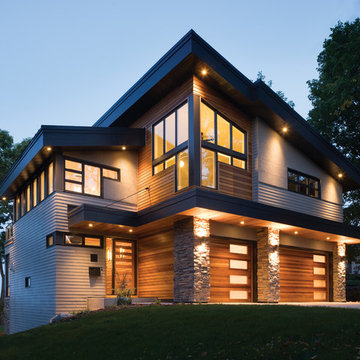
Großes, Zweistöckiges Modernes Einfamilienhaus mit Mix-Fassade, beiger Fassadenfarbe, Walmdach und Blechdach in Sonstige
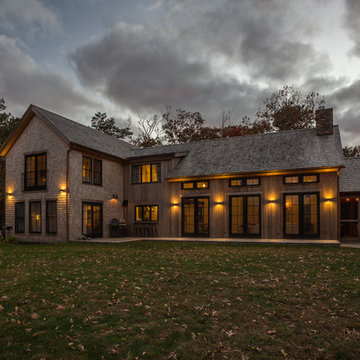
Photography by Great Island Photo
Mittelgroßes, Zweistöckiges Landhausstil Einfamilienhaus mit Mix-Fassade, Satteldach, Schindeldach und beiger Fassadenfarbe in Boston
Mittelgroßes, Zweistöckiges Landhausstil Einfamilienhaus mit Mix-Fassade, Satteldach, Schindeldach und beiger Fassadenfarbe in Boston
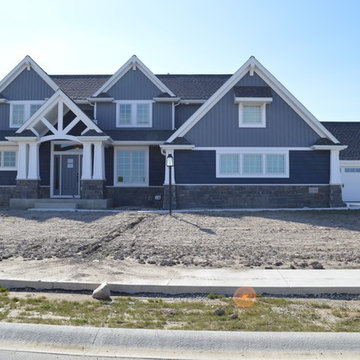
Großes, Dreistöckiges Uriges Einfamilienhaus mit Mix-Fassade, blauer Fassadenfarbe, Satteldach und Schindeldach in Sonstige
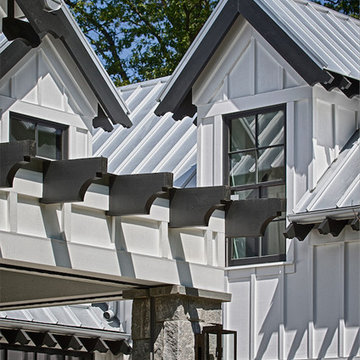
Geräumiges, Zweistöckiges Landhausstil Einfamilienhaus mit Mix-Fassade, grauer Fassadenfarbe, Satteldach und Blechdach in New York
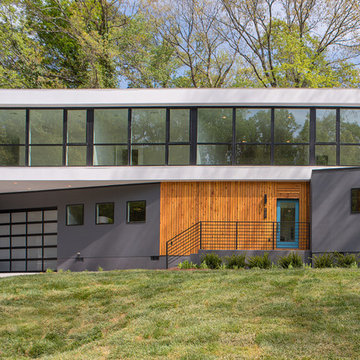
Morgan Nowland
Mittelgroßes, Zweistöckiges Modernes Einfamilienhaus mit Mix-Fassade, grauer Fassadenfarbe und Flachdach in Sonstige
Mittelgroßes, Zweistöckiges Modernes Einfamilienhaus mit Mix-Fassade, grauer Fassadenfarbe und Flachdach in Sonstige
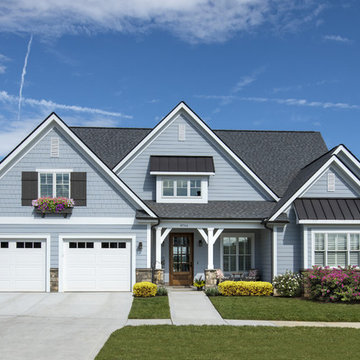
Cozy yet spacious, this Craftsman-style home plan exhibits charm with close attention to detail. The front-entry garage is convenient and the divided garage doors keep it stylish. Copper roofs crown several windows as well as the front porch, giving the home a striking contrast to the cedar shake and stone. Inside, the foyer and dining room greet visitors in a luxurious and formal manner. A larger great room and kitchen are completely open to one another, with a cozy breakfast nook off to the side. A stunning fireplace, vaulted ceiling and rear-porch access make the great room the ideal entertaining space. The master bedroom of the house plan is in a wing to itself and features porch access, as well as a generous walk-in closet and elegant master bath. On the opposite side of the home, two secondary bedrooms share a bath and both include a window seat.

Architect: Amanda Martocchio Architecture & Design
Photography: Michael Moran
Project Year:2016
This LEED-certified project was a substantial rebuild of a 1960's home, preserving the original foundation to the extent possible, with a small amount of new area, a reconfigured floor plan, and newly envisioned massing. The design is simple and modern, with floor to ceiling glazing along the rear, connecting the interior living spaces to the landscape. The design process was informed by building science best practices, including solar orientation, triple glazing, rain-screen exterior cladding, and a thermal envelope that far exceeds code requirements.
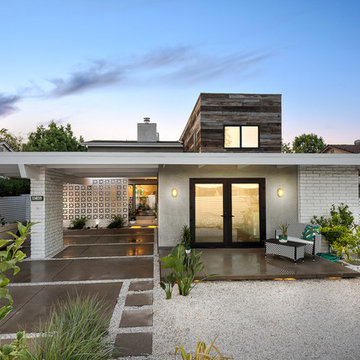
Mittelgroßes, Zweistöckiges Retro Einfamilienhaus mit Mix-Fassade, bunter Fassadenfarbe und Pultdach in Los Angeles
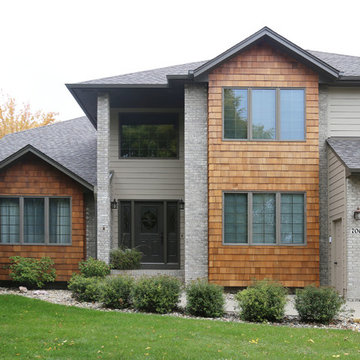
Mittelgroßes, Dreistöckiges Klassisches Einfamilienhaus mit Mix-Fassade, beiger Fassadenfarbe, Satteldach und Schindeldach in Sonstige
Häuser mit Metallfassade und Mix-Fassade Ideen und Design
7