Häuser mit Metallfassade und Mix-Fassade Ideen und Design
Suche verfeinern:
Budget
Sortieren nach:Heute beliebt
141 – 160 von 84.622 Fotos
1 von 3
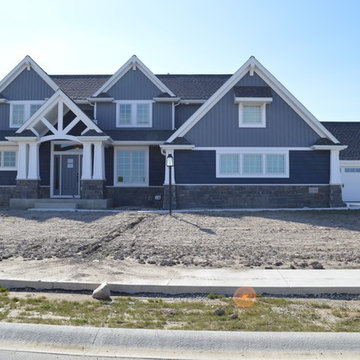
Großes, Dreistöckiges Uriges Einfamilienhaus mit Mix-Fassade, blauer Fassadenfarbe, Satteldach und Schindeldach in Sonstige
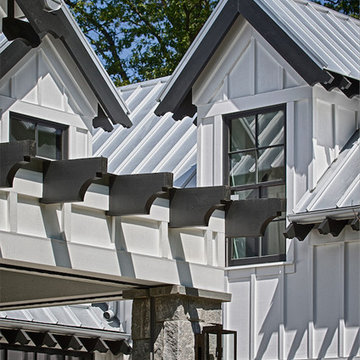
Geräumiges, Zweistöckiges Landhausstil Einfamilienhaus mit Mix-Fassade, grauer Fassadenfarbe, Satteldach und Blechdach in New York

This 60's Style Ranch home was recently remodeled to withhold the Barley Pfeiffer standard. This home features large 8' vaulted ceilings, accented with stunning premium white oak wood. The large steel-frame windows and front door allow for the infiltration of natural light; specifically designed to let light in without heating the house. The fireplace is original to the home, but has been resurfaced with hand troweled plaster. Special design features include the rising master bath mirror to allow for additional storage.
Photo By: Alan Barley
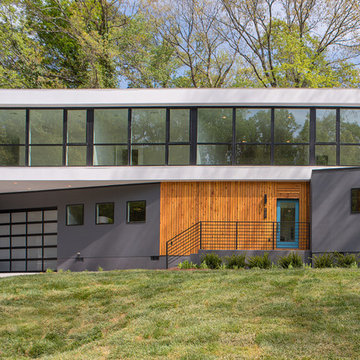
Morgan Nowland
Mittelgroßes, Zweistöckiges Modernes Einfamilienhaus mit Mix-Fassade, grauer Fassadenfarbe und Flachdach in Sonstige
Mittelgroßes, Zweistöckiges Modernes Einfamilienhaus mit Mix-Fassade, grauer Fassadenfarbe und Flachdach in Sonstige
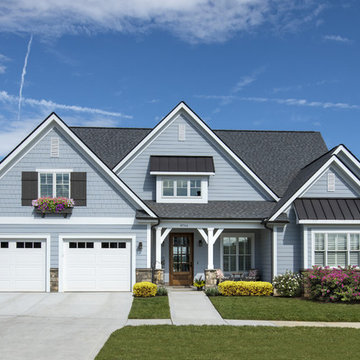
Cozy yet spacious, this Craftsman-style home plan exhibits charm with close attention to detail. The front-entry garage is convenient and the divided garage doors keep it stylish. Copper roofs crown several windows as well as the front porch, giving the home a striking contrast to the cedar shake and stone. Inside, the foyer and dining room greet visitors in a luxurious and formal manner. A larger great room and kitchen are completely open to one another, with a cozy breakfast nook off to the side. A stunning fireplace, vaulted ceiling and rear-porch access make the great room the ideal entertaining space. The master bedroom of the house plan is in a wing to itself and features porch access, as well as a generous walk-in closet and elegant master bath. On the opposite side of the home, two secondary bedrooms share a bath and both include a window seat.

Architect: Amanda Martocchio Architecture & Design
Photography: Michael Moran
Project Year:2016
This LEED-certified project was a substantial rebuild of a 1960's home, preserving the original foundation to the extent possible, with a small amount of new area, a reconfigured floor plan, and newly envisioned massing. The design is simple and modern, with floor to ceiling glazing along the rear, connecting the interior living spaces to the landscape. The design process was informed by building science best practices, including solar orientation, triple glazing, rain-screen exterior cladding, and a thermal envelope that far exceeds code requirements.
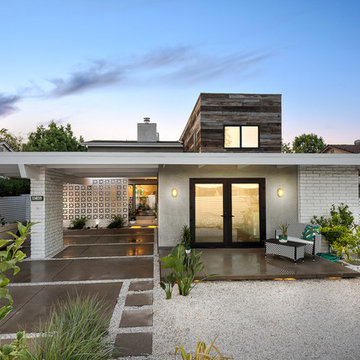
Mittelgroßes, Zweistöckiges Retro Einfamilienhaus mit Mix-Fassade, bunter Fassadenfarbe und Pultdach in Los Angeles
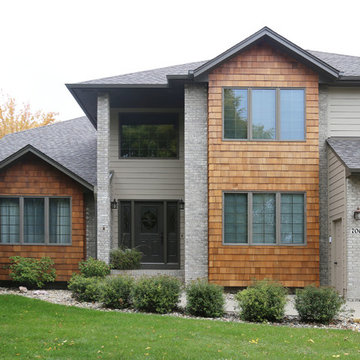
Mittelgroßes, Dreistöckiges Klassisches Einfamilienhaus mit Mix-Fassade, beiger Fassadenfarbe, Satteldach und Schindeldach in Sonstige
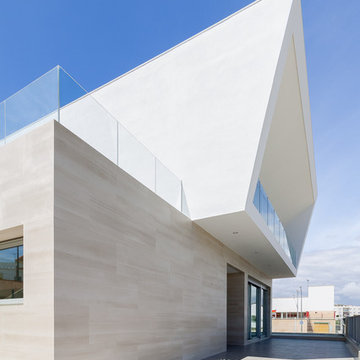
Arquitecto: Juan Manuel González Morgado
Fotógrafo: Juanca Lagares
Großes, Dreistöckiges Modernes Haus mit Mix-Fassade und weißer Fassadenfarbe in Sevilla
Großes, Dreistöckiges Modernes Haus mit Mix-Fassade und weißer Fassadenfarbe in Sevilla

Jenn Baker
Großes, Zweistöckiges Industrial Einfamilienhaus mit bunter Fassadenfarbe, Flachdach und Mix-Fassade in Dallas
Großes, Zweistöckiges Industrial Einfamilienhaus mit bunter Fassadenfarbe, Flachdach und Mix-Fassade in Dallas
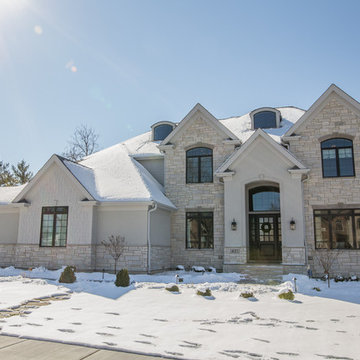
Großes, Zweistöckiges Klassisches Haus mit Mix-Fassade, weißer Fassadenfarbe und Satteldach in Chicago

The family purchased the 1950s ranch on Mullet Lake because their daughter dreamed of being married on its shores. The home would be used for the wedding venue and then as a wedding gift to the young couple. We were originally hired in August 2014 to help with a simple renovation of the home that was to be completed well in advance of the August 2015 wedding date. However, thorough investigation revealed significant issues with the original foundation, floor framing and other critical elements of the home’s structure that made that impossible. Based on this information, the family decided to tear down and build again. So now we were tasked with designing a new home that would embody their daughter’s vision of a storybook home – a vision inspired by another one of our projects that she had toured. To capture this aesthetic, traditional cottage materials such as stone and cedar shakes are accentuated by more materials such as reclaimed barn wood siding and corrugated CORTEN steel accent roofs. Inside, interior finishes include hand-hewn timber accents that frame openings and highlight features like the entrance reading nook. Natural materials shine against white walls and simply furnished rooms. While the house has nods to vintage style throughout, the open-plan kitchen and living area allows for both contemporary living and entertaining. We were able to capture their daughter’s vision and the home was completed on time for her big day.
- Jacqueline Southby Photography
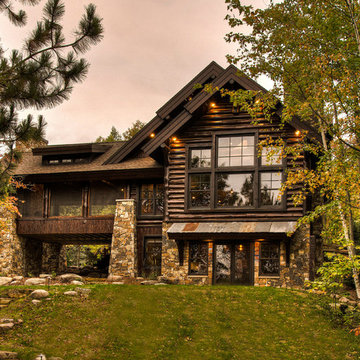
Zweistöckiges Uriges Einfamilienhaus mit Mix-Fassade und Schindeldach in Minneapolis
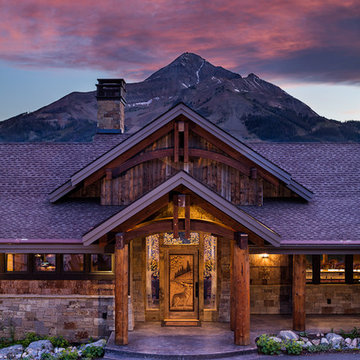
Karl Neumann
Großes, Zweistöckiges Rustikales Haus mit Mix-Fassade, bunter Fassadenfarbe und Satteldach in Sonstige
Großes, Zweistöckiges Rustikales Haus mit Mix-Fassade, bunter Fassadenfarbe und Satteldach in Sonstige
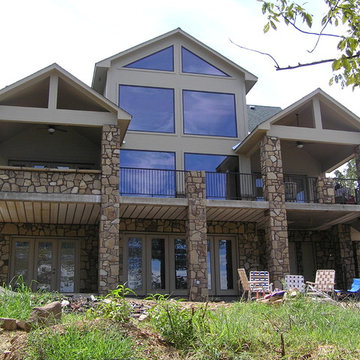
Walkout basement
Großes, Zweistöckiges Klassisches Haus mit Mix-Fassade, beiger Fassadenfarbe und Satteldach in Oklahoma City
Großes, Zweistöckiges Klassisches Haus mit Mix-Fassade, beiger Fassadenfarbe und Satteldach in Oklahoma City
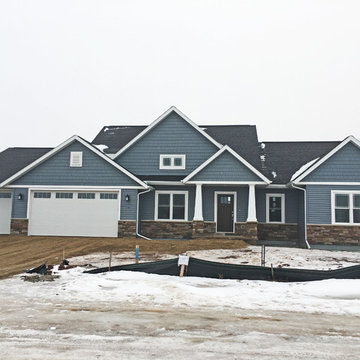
Here are some photos of a Karalyn we finished for a customer in the Village of Harrison. The beautiful exterior, varying ceiling heights throughout the home and tile backsplash are a few features that bring this home to life
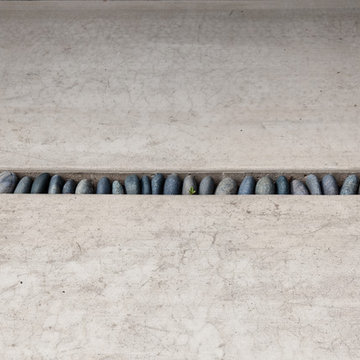
Photography by Rebecca Lehde
Großes, Zweistöckiges Modernes Haus mit Mix-Fassade und bunter Fassadenfarbe in Charleston
Großes, Zweistöckiges Modernes Haus mit Mix-Fassade und bunter Fassadenfarbe in Charleston
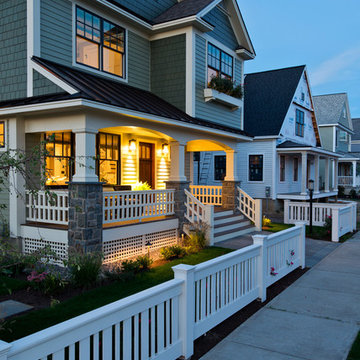
Randall Perry Photography, Mandy Springs Nursery
Dreistöckiges Haus mit Mix-Fassade und grüner Fassadenfarbe in New York
Dreistöckiges Haus mit Mix-Fassade und grüner Fassadenfarbe in New York
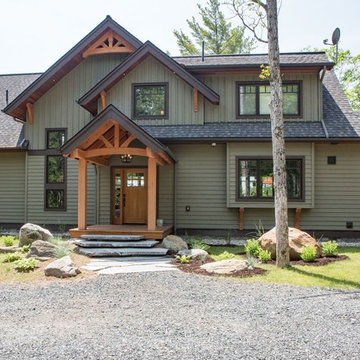
Großes, Zweistöckiges Uriges Haus mit Mix-Fassade, grüner Fassadenfarbe und Satteldach in Toronto
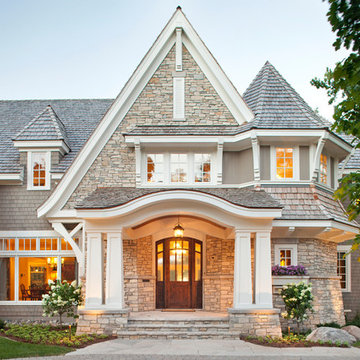
Großes, Zweistöckiges Klassisches Einfamilienhaus mit Mix-Fassade, beiger Fassadenfarbe, Walmdach und Schindeldach in Minneapolis
Häuser mit Metallfassade und Mix-Fassade Ideen und Design
8