Häuser mit Metallfassade und Mix-Fassade Ideen und Design
Suche verfeinern:
Budget
Sortieren nach:Heute beliebt
161 – 180 von 84.622 Fotos
1 von 3
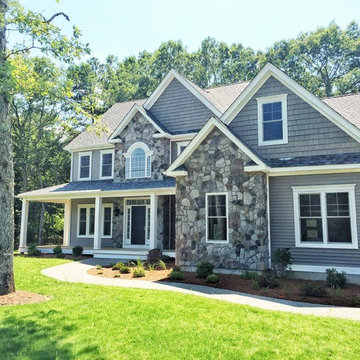
Arlington Home Design at our new neighborhood in Western Cranston.
Mittelgroßes, Zweistöckiges Klassisches Haus mit Mix-Fassade, grauer Fassadenfarbe und Satteldach in Providence
Mittelgroßes, Zweistöckiges Klassisches Haus mit Mix-Fassade, grauer Fassadenfarbe und Satteldach in Providence
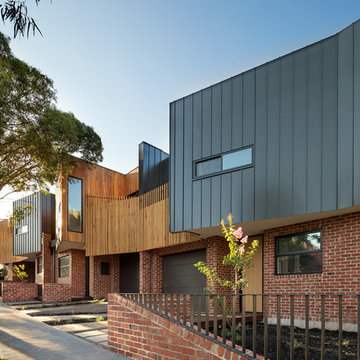
The four homes that make up the Alphington Townhouses present an innovative approach to the design of medium density housing. Each townhouse has been designed with excellent connections to the outdoors, maximised access to north light, and natural ventilation. Internal spaces allow for flexibility and the varied lifestyles of inhabitants.
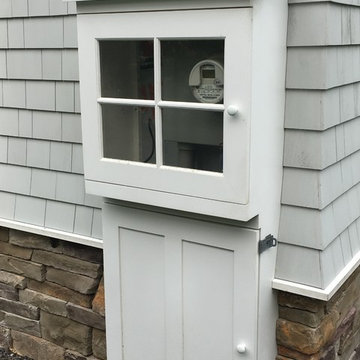
A creative and effective means of hiding the electrical meter
Mittelgroßes Landhaus Haus mit Mix-Fassade in Burlington
Mittelgroßes Landhaus Haus mit Mix-Fassade in Burlington

Großes, Zweistöckiges Modernes Einfamilienhaus mit Mix-Fassade, bunter Fassadenfarbe, Walmdach und Schindeldach in Detroit
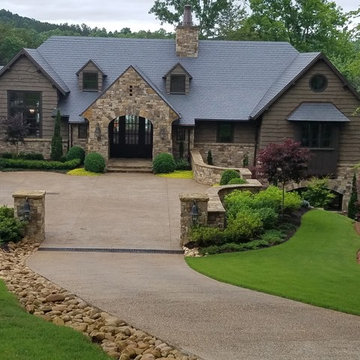
Mittelgroßes, Einstöckiges Klassisches Haus mit Mix-Fassade, brauner Fassadenfarbe und Walmdach in Sonstige
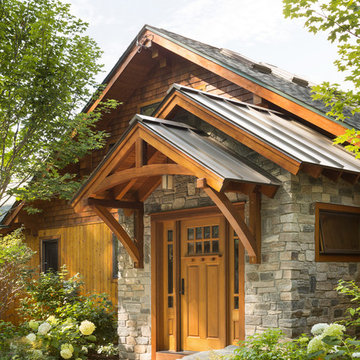
Lake house entry. Stone facade, craftsman door. Metal roof.
Trent Bell Photography.
Richardson & Associates Landscape Architect
Großes, Zweistöckiges Uriges Einfamilienhaus mit Mix-Fassade und Misch-Dachdeckung in Portland Maine
Großes, Zweistöckiges Uriges Einfamilienhaus mit Mix-Fassade und Misch-Dachdeckung in Portland Maine
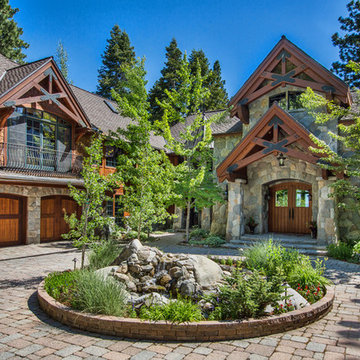
Großes, Zweistöckiges Rustikales Haus mit Mix-Fassade, brauner Fassadenfarbe und Satteldach in Sacramento

Einstöckiges, Großes Retro Einfamilienhaus mit Pultdach, grauer Fassadenfarbe und Mix-Fassade in Denver

Builder: John Kraemer & Sons | Photography: Landmark Photography
Kleines, Zweistöckiges Modernes Haus mit Mix-Fassade, grauer Fassadenfarbe und Flachdach in Minneapolis
Kleines, Zweistöckiges Modernes Haus mit Mix-Fassade, grauer Fassadenfarbe und Flachdach in Minneapolis

Photo by Dan Tyrpak photographic
Großes, Einstöckiges Modernes Einfamilienhaus mit Mix-Fassade, grauer Fassadenfarbe und Flachdach in Seattle
Großes, Einstöckiges Modernes Einfamilienhaus mit Mix-Fassade, grauer Fassadenfarbe und Flachdach in Seattle
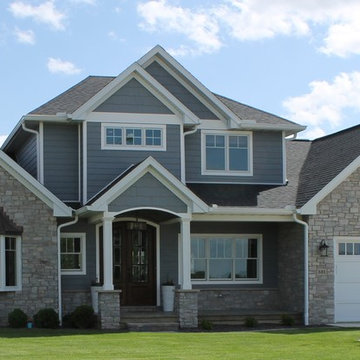
Custom Front Porch
Zweistöckiges Uriges Einfamilienhaus mit Mix-Fassade und grauer Fassadenfarbe in Chicago
Zweistöckiges Uriges Einfamilienhaus mit Mix-Fassade und grauer Fassadenfarbe in Chicago
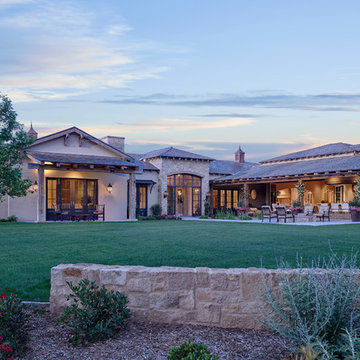
Geräumiges, Zweistöckiges Mediterranes Einfamilienhaus mit Mix-Fassade in Phoenix
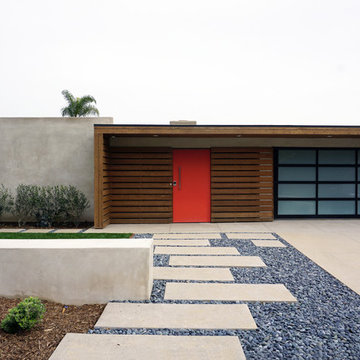
staggered concrete, smooth stucco, and warm slatted cedar define the entry to this mid-century modern courtyard home.
Mittelgroßes, Einstöckiges Haus mit Mix-Fassade, Flachdach und beiger Fassadenfarbe in Orange County
Mittelgroßes, Einstöckiges Haus mit Mix-Fassade, Flachdach und beiger Fassadenfarbe in Orange County
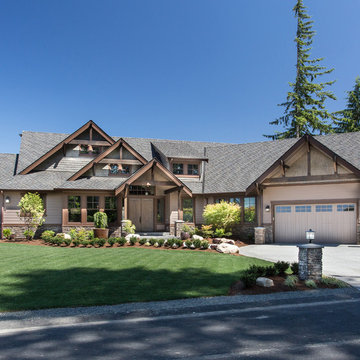
Brandon Heiser
Geräumiges, Zweistöckiges Uriges Haus mit Mix-Fassade, brauner Fassadenfarbe und Walmdach in Seattle
Geräumiges, Zweistöckiges Uriges Haus mit Mix-Fassade, brauner Fassadenfarbe und Walmdach in Seattle

Bill Mauzy
Kleines, Einstöckiges Modernes Haus mit Mix-Fassade, schwarzer Fassadenfarbe und Satteldach in Washington, D.C.
Kleines, Einstöckiges Modernes Haus mit Mix-Fassade, schwarzer Fassadenfarbe und Satteldach in Washington, D.C.
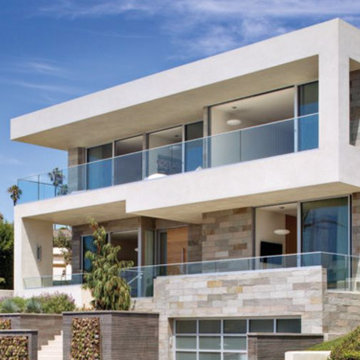
Jim Brady
Großes, Dreistöckiges Modernes Haus mit Mix-Fassade, grauer Fassadenfarbe und Flachdach in San Diego
Großes, Dreistöckiges Modernes Haus mit Mix-Fassade, grauer Fassadenfarbe und Flachdach in San Diego
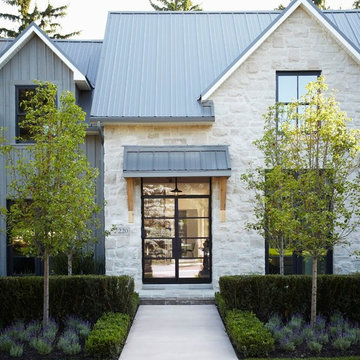
At Murakami Design Inc., we are in the business of creating and building residences that bring comfort and delight to the lives of their owners.
Murakami provides the full range of services involved in designing and building new homes, or in thoroughly reconstructing and updating existing dwellings.
From historical research and initial sketches to construction drawings and on-site supervision, we work with clients every step of the way to achieve their vision and ensure their satisfaction.
We collaborate closely with such professionals as landscape architects and interior designers, as well as structural, mechanical and electrical engineers, respecting their expertise in helping us develop fully integrated design solutions.
Finally, our team stays abreast of all the latest developments in construction materials and techniques.
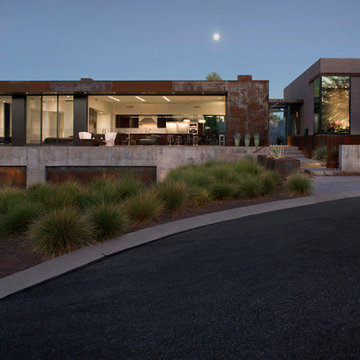
Modern custom home nestled in quiet Arcadia neighborhood. The expansive glass window wall has stunning views of Camelback Mountain and natural light helps keep energy usage to a minimum.
CIP concrete walls also help to reduce the homes carbon footprint while keeping a beautiful, architecturally pleasing finished look to both inside and outside.
The artfully blended look of metal, concrete, block and glass bring a natural, raw product to life in both visual and functional way
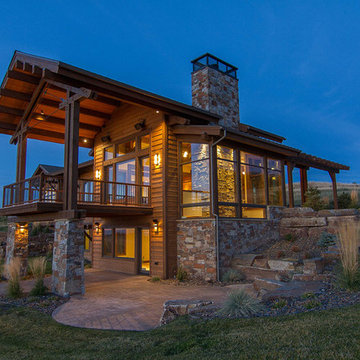
Großes, Zweistöckiges Rustikales Haus mit Mix-Fassade, brauner Fassadenfarbe und Satteldach in Sonstige
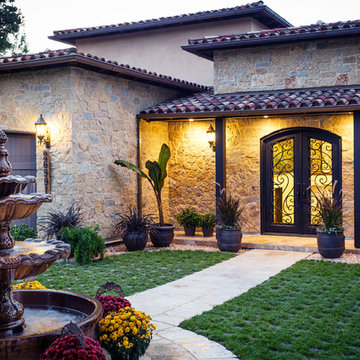
Spanish style home with wrought iron doors and frames, exposed brick and tiled roof with a show stopper fountain in the front yard
Großes, Zweistöckiges Mediterranes Einfamilienhaus mit Mix-Fassade, beiger Fassadenfarbe und Walmdach in San Francisco
Großes, Zweistöckiges Mediterranes Einfamilienhaus mit Mix-Fassade, beiger Fassadenfarbe und Walmdach in San Francisco
Häuser mit Metallfassade und Mix-Fassade Ideen und Design
9