Häuser mit Misch-Dachdeckung und schwarzem Dach Ideen und Design
Suche verfeinern:
Budget
Sortieren nach:Heute beliebt
21 – 40 von 1.416 Fotos
1 von 3

Großes, Zweistöckiges Einfamilienhaus mit Faserzement-Fassade, weißer Fassadenfarbe, Walmdach, Misch-Dachdeckung, schwarzem Dach und Schindeln in Chicago
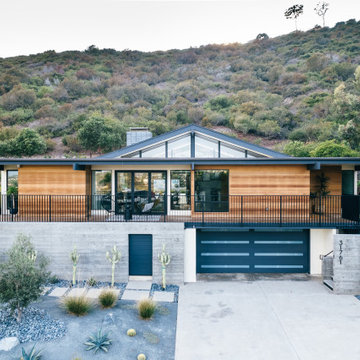
Cedar siding, board-formed concrete and smooth stucco create a warm palette for the exterior and interior of this mid-century addition and renovation in the hills of Southern California

Each window has a unique view of the stunning surrounding property. Two balconies, a huge back deck for entertaining, and a patio all overlook a lovely pond to the rear of the house. The large, three-bay garage features a dedicated workspace, and above the garage is a one-bedroom guest suite

Großes, Dreistöckiges Modernes Einfamilienhaus mit gestrichenen Ziegeln, weißer Fassadenfarbe, Misch-Dachdeckung, schwarzem Dach und Wandpaneelen in Atlanta
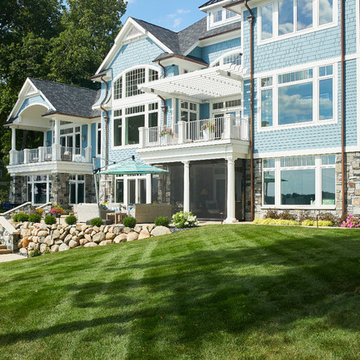
Decks and lawn space
Photo by Ashley Avila Photography
Dreistöckiges Maritimes Einfamilienhaus mit Mix-Fassade, blauer Fassadenfarbe, Misch-Dachdeckung, schwarzem Dach und Schindeln in Grand Rapids
Dreistöckiges Maritimes Einfamilienhaus mit Mix-Fassade, blauer Fassadenfarbe, Misch-Dachdeckung, schwarzem Dach und Schindeln in Grand Rapids
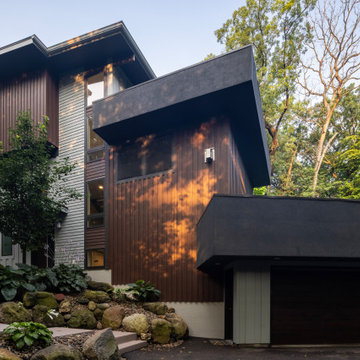
quinnpaskus.com (photographer)
Retro Haus mit Flachdach, Misch-Dachdeckung, schwarzem Dach und Wandpaneelen in Sonstige
Retro Haus mit Flachdach, Misch-Dachdeckung, schwarzem Dach und Wandpaneelen in Sonstige

Großes, Zweistöckiges Landhaus Einfamilienhaus mit Mix-Fassade, weißer Fassadenfarbe, Satteldach, Misch-Dachdeckung, schwarzem Dach und Wandpaneelen in Sonstige

Zweistöckiges Stilmix Einfamilienhaus mit Mix-Fassade, weißer Fassadenfarbe, Satteldach, Misch-Dachdeckung, schwarzem Dach und Verschalung in Grand Rapids
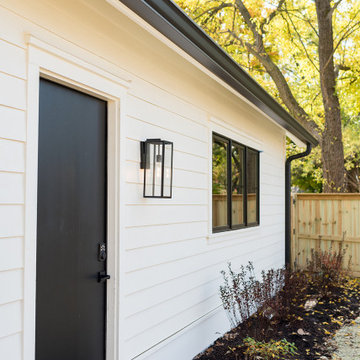
Zweistöckiges Modernes Einfamilienhaus mit Faserzement-Fassade, weißer Fassadenfarbe, Satteldach, Misch-Dachdeckung, schwarzem Dach und Verschalung in Indianapolis

Rancher exterior remodel - craftsman portico and pergola addition. Custom cedar woodwork with moravian star pendant and copper roof. Cedar Portico. Cedar Pavilion. Doylestown, PA remodelers

Großes, Einstöckiges Uriges Einfamilienhaus mit Faserzement-Fassade, beiger Fassadenfarbe, Satteldach, Misch-Dachdeckung, schwarzem Dach und Verschalung in Sonstige
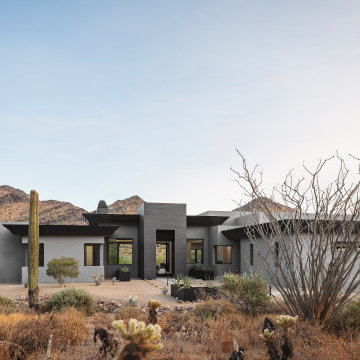
Outdoor living space with amazing views
Großes, Einstöckiges Modernes Einfamilienhaus mit Putzfassade, grauer Fassadenfarbe, Flachdach, Misch-Dachdeckung und schwarzem Dach in Phoenix
Großes, Einstöckiges Modernes Einfamilienhaus mit Putzfassade, grauer Fassadenfarbe, Flachdach, Misch-Dachdeckung und schwarzem Dach in Phoenix
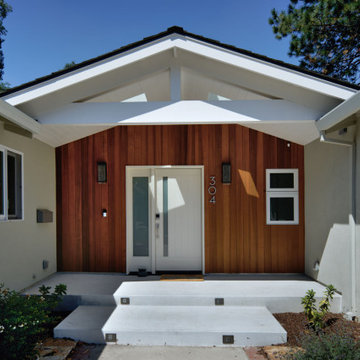
Warm, natural wood and a large, painted truss with two skylights completely transformed the entrance to this home.
Mittelgroßes, Einstöckiges Modernes Einfamilienhaus mit Putzfassade, grauer Fassadenfarbe, Satteldach, Misch-Dachdeckung und schwarzem Dach in San Francisco
Mittelgroßes, Einstöckiges Modernes Einfamilienhaus mit Putzfassade, grauer Fassadenfarbe, Satteldach, Misch-Dachdeckung und schwarzem Dach in San Francisco

For the siding scope of work at this project we proposed the following labor and materials:
Tyvek House Wrap WRB
James Hardie Cement fiber siding and soffit
Metal flashing at head of windows/doors
Metal Z,H,X trim
Flashing tape
Caulking/spackle/sealant
Galvanized fasteners
Primed white wood trim
All labor, tools, and equipment to complete this scope of work.
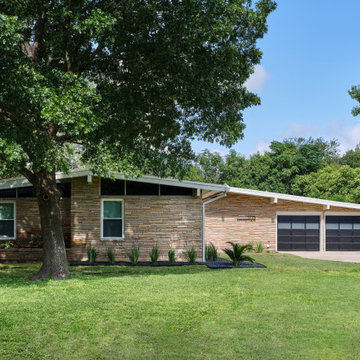
This 1959 Mid Century Modern Home was falling into disrepair, but the team at Haven Design and Construction could see the true potential. By preserving the beautiful original architectural details, such as the linear stacked stone and the clerestory windows, the team had a solid architectural base to build new and interesting details upon. New modern landscaping was installed and a new linear cedar fence surrounds the perimeter of the property.
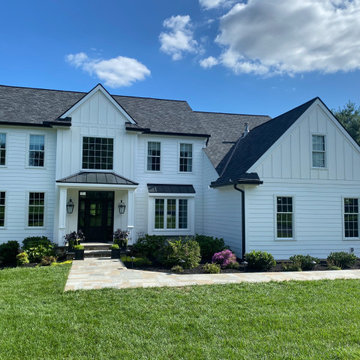
Stucco removed & Wolf siding added, all new windows, gas lanterns & metal roof material!
Großes Klassisches Einfamilienhaus mit Mix-Fassade, weißer Fassadenfarbe, Misch-Dachdeckung, schwarzem Dach und Wandpaneelen in Philadelphia
Großes Klassisches Einfamilienhaus mit Mix-Fassade, weißer Fassadenfarbe, Misch-Dachdeckung, schwarzem Dach und Wandpaneelen in Philadelphia
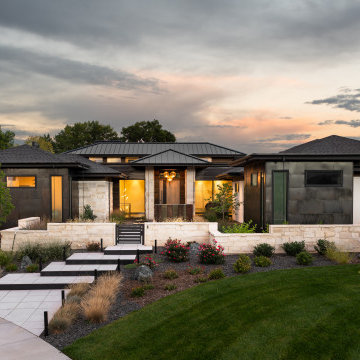
A modern home is accented with stone masonry and Belgard Mirage Glocal Porcelain Pavers that invite you into a courtyard entry way. Drought tolerant plants and outdoor lighting soften stone masonry and steel accents.
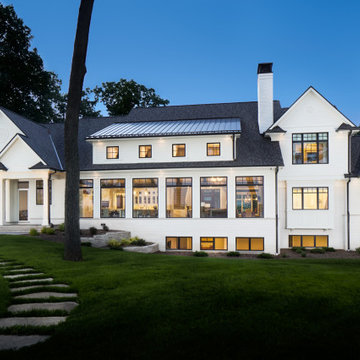
This Wisconsin lake home is an easy drive from my client’s primary residence in the Chicago area, making it accessible for quick weekends or longer stays when possible. We created the interior design style she wanted, choosing all of the furnishings, fixtures and finishes throughout the home.
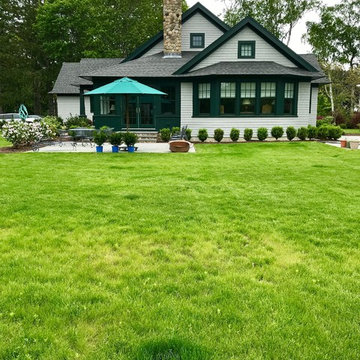
Custom, passive style, green trim home.
Mittelgroßes, Zweistöckiges Rustikales Haus mit grauer Fassadenfarbe, Satteldach, Misch-Dachdeckung, schwarzem Dach und Schindeln in Boston
Mittelgroßes, Zweistöckiges Rustikales Haus mit grauer Fassadenfarbe, Satteldach, Misch-Dachdeckung, schwarzem Dach und Schindeln in Boston

The exteriors of a new modern farmhouse home construction in Manakin-Sabot, VA.
Großes, Vierstöckiges Country Einfamilienhaus mit Mix-Fassade, bunter Fassadenfarbe, Satteldach, Misch-Dachdeckung, schwarzem Dach und Wandpaneelen in Washington, D.C.
Großes, Vierstöckiges Country Einfamilienhaus mit Mix-Fassade, bunter Fassadenfarbe, Satteldach, Misch-Dachdeckung, schwarzem Dach und Wandpaneelen in Washington, D.C.
Häuser mit Misch-Dachdeckung und schwarzem Dach Ideen und Design
2