Häuser mit Misch-Dachdeckung und schwarzem Dach Ideen und Design
Suche verfeinern:
Budget
Sortieren nach:Heute beliebt
101 – 120 von 1.416 Fotos
1 von 3

Classic lake home architecture that's open and inviting. Beautiful views up the driveway with all the rooms getting lake views on the southern side (lake).

Einstöckiges Haus mit brauner Fassadenfarbe, Misch-Dachdeckung und schwarzem Dach in New York

New Construction Multi-Family Residential Development in South Florida. Custom Apartment Building design. Plans available for sale.
Großes, Zweistöckiges Modernes Wohnung mit weißer Fassadenfarbe, Flachdach, Misch-Dachdeckung, schwarzem Dach und Wandpaneelen in Miami
Großes, Zweistöckiges Modernes Wohnung mit weißer Fassadenfarbe, Flachdach, Misch-Dachdeckung, schwarzem Dach und Wandpaneelen in Miami
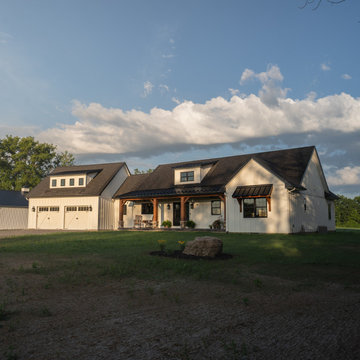
Großes, Einstöckiges Landhausstil Einfamilienhaus mit Vinylfassade, weißer Fassadenfarbe, Satteldach, Misch-Dachdeckung, schwarzem Dach und Wandpaneelen in New York
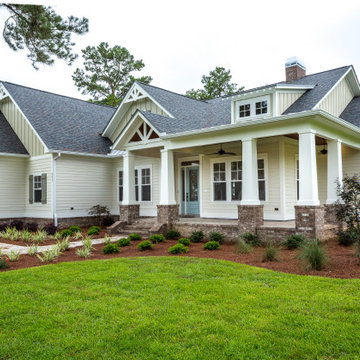
Custom two story home with board and batten siding.
Mittelgroßes, Zweistöckiges Klassisches Einfamilienhaus mit Mix-Fassade, bunter Fassadenfarbe, Satteldach, Misch-Dachdeckung, schwarzem Dach und Wandpaneelen
Mittelgroßes, Zweistöckiges Klassisches Einfamilienhaus mit Mix-Fassade, bunter Fassadenfarbe, Satteldach, Misch-Dachdeckung, schwarzem Dach und Wandpaneelen
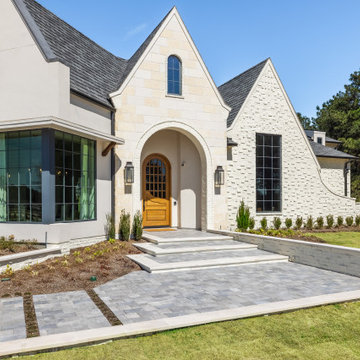
Großes, Zweistöckiges Eklektisches Einfamilienhaus mit gestrichenen Ziegeln, weißer Fassadenfarbe, Walmdach, Misch-Dachdeckung und schwarzem Dach in Houston
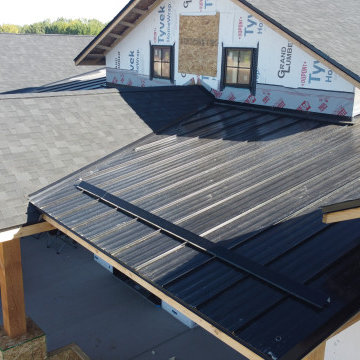
Großes, Zweistöckiges Klassisches Einfamilienhaus mit Satteldach, Misch-Dachdeckung und schwarzem Dach in Sonstige
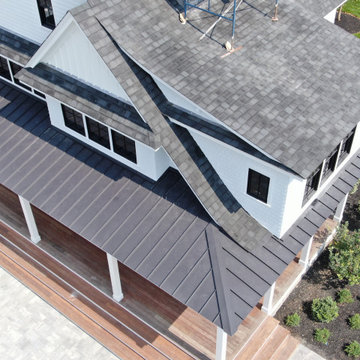
Close up of the standing seam metal portion of this Madison, CT New Construction project. We installed 6,000 square feet of GAF Camelot Architectural Asphalt shingles to take on the look of a classic slate roof. We also installed approximately 1,000 sf of Englert Matt Black standing seam metal roofing over the entryway and rear porch. All flashing is lead-coated copper.
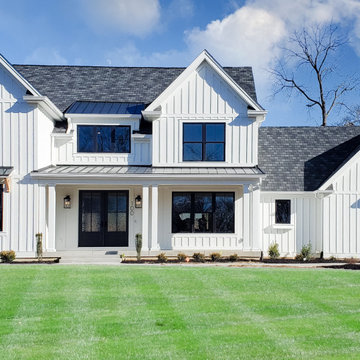
The covered porches on the front and back have fans and flow to and from the main living space. There is a powder room accessed through the back porch to accommodate guests after the pool is completed.
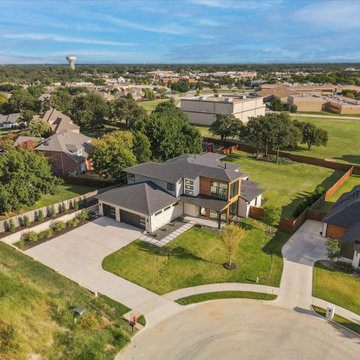
A spectacular exterior will stand out and reflect the general style of the house. Beautiful house exterior design can be complemented with attractive architectural features.
Unique details can include beautiful landscaping ideas, gorgeous exterior color combinations, outdoor lighting, charming fences, and a spacious porch. These all enhance the beauty of your home’s exterior design and improve its curb appeal.
Whether your home is traditional, modern, or contemporary, exterior design plays a critical role. It allows homeowners to make a great first impression but also add value to their homes.
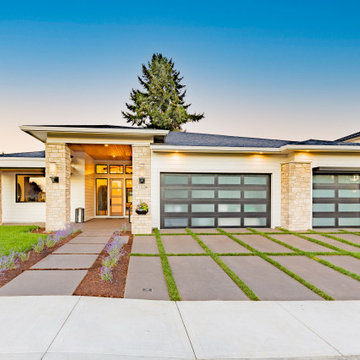
View from curb, driveway mass broken up with 6" strips of grass. Sidewalks broken up with 6" breaks. Ceiling of entry finished with tight knot cedar tongue and groove in a natural stain finish. Tempest torches to either side of entry. Concrete finished in a sanded finish with a Sierra color and seal
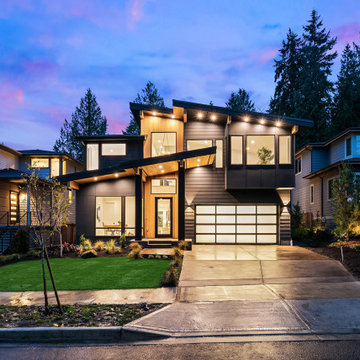
Großes, Zweistöckiges Modernes Einfamilienhaus mit Faserzement-Fassade, schwarzer Fassadenfarbe, Pultdach, Misch-Dachdeckung und schwarzem Dach in Seattle
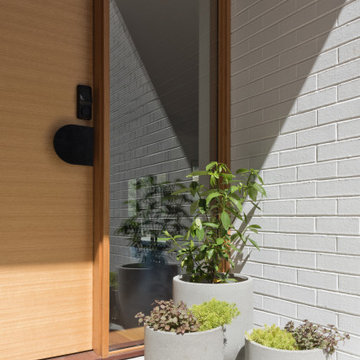
Mittelgroßes Modernes Einfamilienhaus mit Backsteinfassade, weißer Fassadenfarbe, Flachdach, Misch-Dachdeckung und schwarzem Dach in Canberra - Queanbeyan
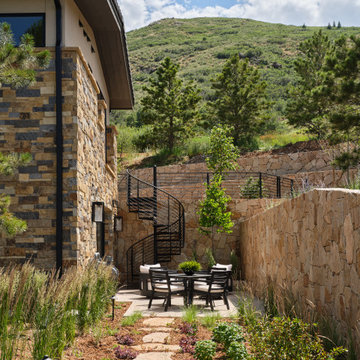
This lovely Mountain Modern Home in Littleton, Colorado is perched at the top of a hill, allowing for beautiful views of Chatfield Reservoir and the foothills of the Rocky Mountains. The pink and orange sunsets viewed from the front of this home are breathtaking. Our team custom designed the large pivoting front door and sized it at an impressive 5' x 9' to fit properly with the scale of this expansive home. We thoughtfully selected the streamlined rustic exterior materials and the sleek black framed windows to complement the home's modern exterior architecture. Wild grasses and native plantings, selected by the landscape architect, complete the exterior. Our team worked closely with the builder and the landscape architect to create a cohesive mix of stunning native materials and finishes. Stone retaining walls allow for a charming walk-out basement patio on the side of the home. The lower-level patio area connects to the upper backyard pool area with a custom iron spiral staircase. The lower-level patio features an inviting seating area that looks as if it was plucked directly from the Italian countryside. A round stone firepit in the middle of this seating area provides warmth and ambiance on chilly nights.
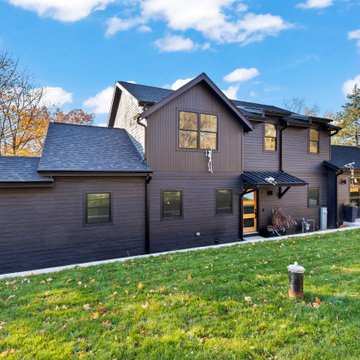
A complete tear down of the existing lake cottage to allow for this new custom home. The exterior and interior were completed designed for the homeowners growing family.
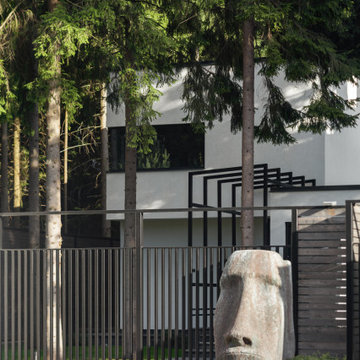
Mittelgroßes, Zweistöckiges Modernes Reihenhaus mit Putzfassade, weißer Fassadenfarbe, Flachdach, Misch-Dachdeckung und schwarzem Dach in Moskau
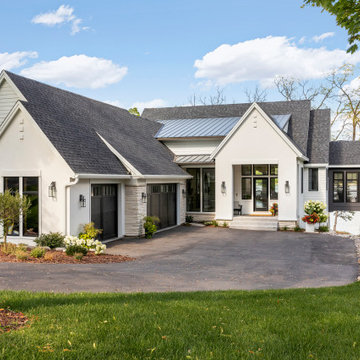
Lake home front entry.
Großes Maritimes Einfamilienhaus mit weißer Fassadenfarbe, Misch-Dachdeckung und schwarzem Dach in Minneapolis
Großes Maritimes Einfamilienhaus mit weißer Fassadenfarbe, Misch-Dachdeckung und schwarzem Dach in Minneapolis
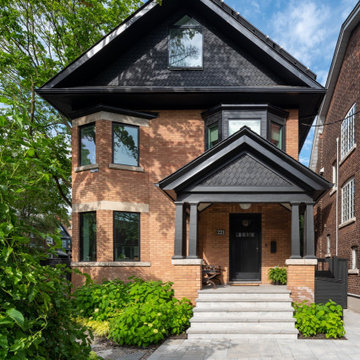
Großes, Dreistöckiges Klassisches Einfamilienhaus mit Mix-Fassade, bunter Fassadenfarbe, Satteldach, Misch-Dachdeckung und schwarzem Dach in Toronto
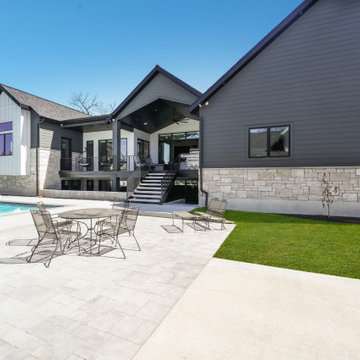
Großes, Zweistöckiges Klassisches Einfamilienhaus mit Steinfassade, schwarzer Fassadenfarbe, Satteldach, Misch-Dachdeckung, schwarzem Dach und Wandpaneelen in Salt Lake City
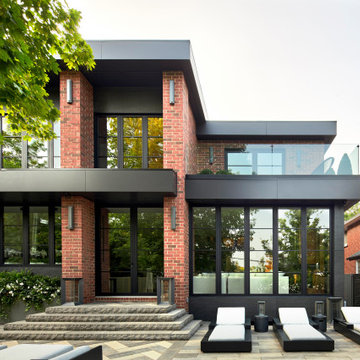
Zweistöckiges Modernes Einfamilienhaus mit Backsteinfassade, bunter Fassadenfarbe, Flachdach, Misch-Dachdeckung und schwarzem Dach in Ottawa
Häuser mit Misch-Dachdeckung und schwarzem Dach Ideen und Design
6