Häuser mit Misch-Dachdeckung und schwarzem Dach Ideen und Design
Suche verfeinern:
Budget
Sortieren nach:Heute beliebt
81 – 100 von 1.416 Fotos
1 von 3

Moody colors contrast with white painted trim and a custom white oak coat hook wall in a combination laundry/mudroom that leads to the home from the garage entrance.

Einstöckiges Haus mit brauner Fassadenfarbe, Misch-Dachdeckung und schwarzem Dach in New York
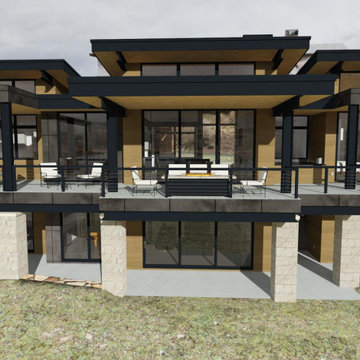
Einfamilienhaus mit Mix-Fassade, Pultdach, Misch-Dachdeckung und schwarzem Dach in Salt Lake City
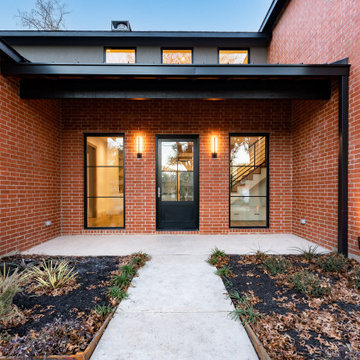
Großes, Zweistöckiges Modernes Einfamilienhaus mit Putzfassade, roter Fassadenfarbe, Satteldach, Misch-Dachdeckung und schwarzem Dach in Dallas
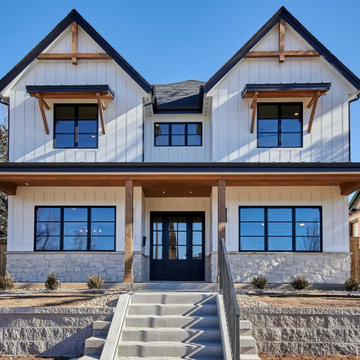
Großes, Zweistöckiges Country Einfamilienhaus mit Mix-Fassade, weißer Fassadenfarbe, Satteldach, Misch-Dachdeckung, schwarzem Dach und Wandpaneelen in Denver
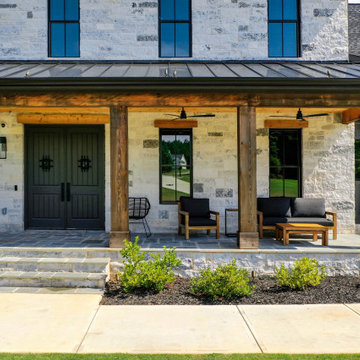
Geräumiges, Dreistöckiges Modernes Einfamilienhaus mit Backsteinfassade, schwarzer Fassadenfarbe, Misch-Dachdeckung, schwarzem Dach und Wandpaneelen in Atlanta
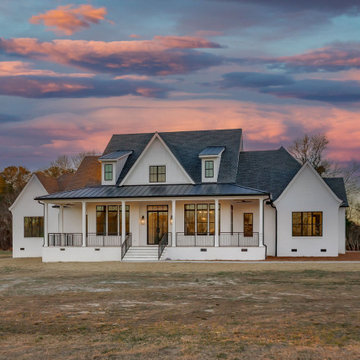
Martin New Construction Home
Geräumiges, Zweistöckiges Landhausstil Einfamilienhaus mit Backsteinfassade, weißer Fassadenfarbe, Walmdach, Misch-Dachdeckung, schwarzem Dach und Wandpaneelen in Raleigh
Geräumiges, Zweistöckiges Landhausstil Einfamilienhaus mit Backsteinfassade, weißer Fassadenfarbe, Walmdach, Misch-Dachdeckung, schwarzem Dach und Wandpaneelen in Raleigh

New Construction Multi-Family Residential Development in South Florida. Custom Apartment Building design. Plans available for sale.
Großes, Zweistöckiges Modernes Wohnung mit weißer Fassadenfarbe, Flachdach, Misch-Dachdeckung, schwarzem Dach und Wandpaneelen in Miami
Großes, Zweistöckiges Modernes Wohnung mit weißer Fassadenfarbe, Flachdach, Misch-Dachdeckung, schwarzem Dach und Wandpaneelen in Miami
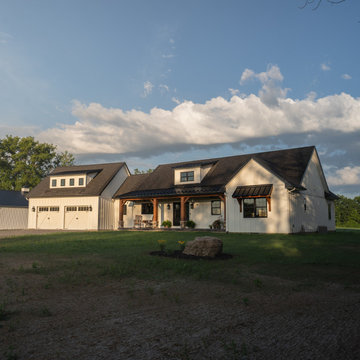
Großes, Einstöckiges Landhausstil Einfamilienhaus mit Vinylfassade, weißer Fassadenfarbe, Satteldach, Misch-Dachdeckung, schwarzem Dach und Wandpaneelen in New York
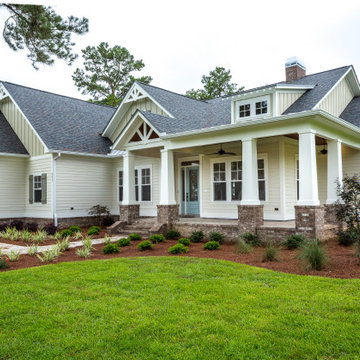
Custom two story home with board and batten siding.
Mittelgroßes, Zweistöckiges Klassisches Einfamilienhaus mit Mix-Fassade, bunter Fassadenfarbe, Satteldach, Misch-Dachdeckung, schwarzem Dach und Wandpaneelen
Mittelgroßes, Zweistöckiges Klassisches Einfamilienhaus mit Mix-Fassade, bunter Fassadenfarbe, Satteldach, Misch-Dachdeckung, schwarzem Dach und Wandpaneelen
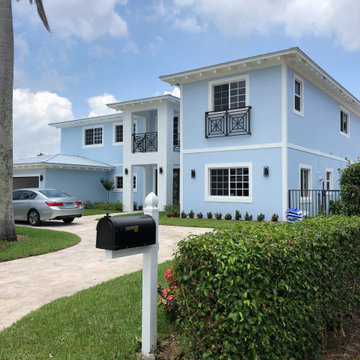
A once 1-story, transformed into a 2-story contemporary home on an inlet in Delray Beach, Florida.
Großes, Zweistöckiges Modernes Einfamilienhaus mit Putzfassade, blauer Fassadenfarbe, Flachdach, Misch-Dachdeckung und schwarzem Dach in Miami
Großes, Zweistöckiges Modernes Einfamilienhaus mit Putzfassade, blauer Fassadenfarbe, Flachdach, Misch-Dachdeckung und schwarzem Dach in Miami
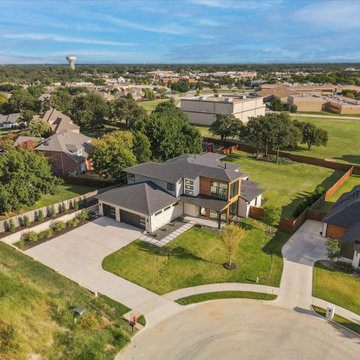
A spectacular exterior will stand out and reflect the general style of the house. Beautiful house exterior design can be complemented with attractive architectural features.
Unique details can include beautiful landscaping ideas, gorgeous exterior color combinations, outdoor lighting, charming fences, and a spacious porch. These all enhance the beauty of your home’s exterior design and improve its curb appeal.
Whether your home is traditional, modern, or contemporary, exterior design plays a critical role. It allows homeowners to make a great first impression but also add value to their homes.
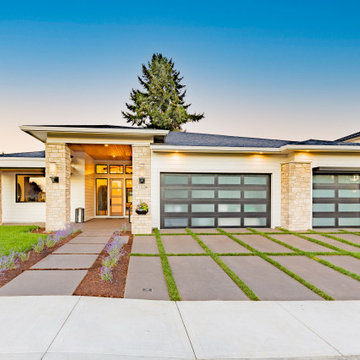
View from curb, driveway mass broken up with 6" strips of grass. Sidewalks broken up with 6" breaks. Ceiling of entry finished with tight knot cedar tongue and groove in a natural stain finish. Tempest torches to either side of entry. Concrete finished in a sanded finish with a Sierra color and seal
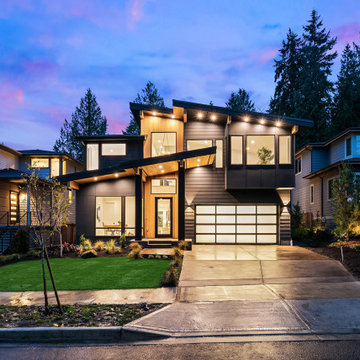
Großes, Zweistöckiges Modernes Einfamilienhaus mit Faserzement-Fassade, schwarzer Fassadenfarbe, Pultdach, Misch-Dachdeckung und schwarzem Dach in Seattle
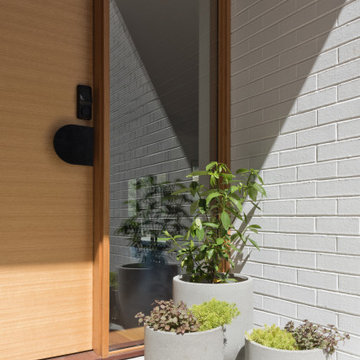
Mittelgroßes Modernes Einfamilienhaus mit Backsteinfassade, weißer Fassadenfarbe, Flachdach, Misch-Dachdeckung und schwarzem Dach in Canberra - Queanbeyan
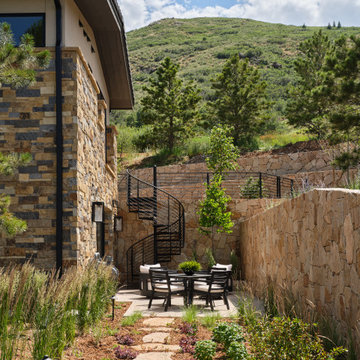
This lovely Mountain Modern Home in Littleton, Colorado is perched at the top of a hill, allowing for beautiful views of Chatfield Reservoir and the foothills of the Rocky Mountains. The pink and orange sunsets viewed from the front of this home are breathtaking. Our team custom designed the large pivoting front door and sized it at an impressive 5' x 9' to fit properly with the scale of this expansive home. We thoughtfully selected the streamlined rustic exterior materials and the sleek black framed windows to complement the home's modern exterior architecture. Wild grasses and native plantings, selected by the landscape architect, complete the exterior. Our team worked closely with the builder and the landscape architect to create a cohesive mix of stunning native materials and finishes. Stone retaining walls allow for a charming walk-out basement patio on the side of the home. The lower-level patio area connects to the upper backyard pool area with a custom iron spiral staircase. The lower-level patio features an inviting seating area that looks as if it was plucked directly from the Italian countryside. A round stone firepit in the middle of this seating area provides warmth and ambiance on chilly nights.

Geräumiges, Zweistöckiges Nordisches Einfamilienhaus mit Mix-Fassade, grauer Fassadenfarbe, Satteldach, Misch-Dachdeckung und schwarzem Dach in Minneapolis

Großes, Vierstöckiges Klassisches Reihenhaus mit Backsteinfassade, weißer Fassadenfarbe, Flachdach, Misch-Dachdeckung und schwarzem Dach in London

Mountain Modern Exterior faced with Natural Stone and Wood Materials.
Großes, Einstöckiges Modernes Einfamilienhaus mit Steinfassade, brauner Fassadenfarbe, Satteldach, Misch-Dachdeckung, schwarzem Dach und Wandpaneelen in Salt Lake City
Großes, Einstöckiges Modernes Einfamilienhaus mit Steinfassade, brauner Fassadenfarbe, Satteldach, Misch-Dachdeckung, schwarzem Dach und Wandpaneelen in Salt Lake City
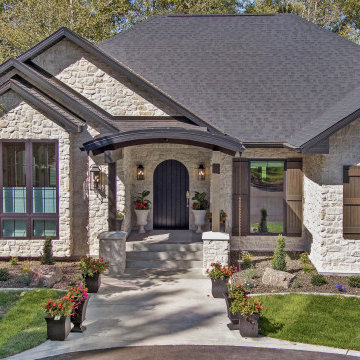
Front Exterior
Großes, Einstöckiges Einfamilienhaus mit Steinfassade, beiger Fassadenfarbe, Misch-Dachdeckung und schwarzem Dach in Sonstige
Großes, Einstöckiges Einfamilienhaus mit Steinfassade, beiger Fassadenfarbe, Misch-Dachdeckung und schwarzem Dach in Sonstige
Häuser mit Misch-Dachdeckung und schwarzem Dach Ideen und Design
5