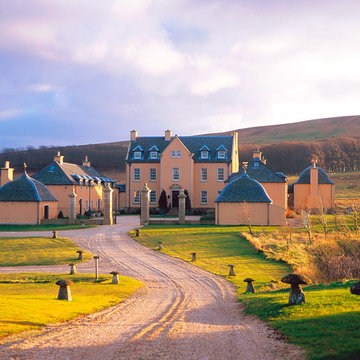Häuser mit oranger Fassadenfarbe Ideen und Design
Suche verfeinern:
Budget
Sortieren nach:Heute beliebt
81 – 100 von 689 Fotos
1 von 2

Balancing coziness with this impressive fiber cement exterior design in mustard color.
Geräumiges, Vierstöckiges Modernes Wohnung mit Faserzement-Fassade, oranger Fassadenfarbe, Flachdach, Misch-Dachdeckung, weißem Dach und Wandpaneelen in Seattle
Geräumiges, Vierstöckiges Modernes Wohnung mit Faserzement-Fassade, oranger Fassadenfarbe, Flachdach, Misch-Dachdeckung, weißem Dach und Wandpaneelen in Seattle
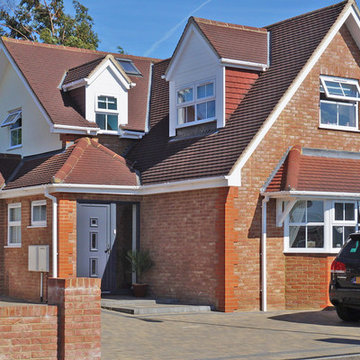
Tony Keller
Mittelgroßes, Dreistöckiges Klassisches Einfamilienhaus mit Backsteinfassade, oranger Fassadenfarbe, Ziegeldach und rotem Dach in Buckinghamshire
Mittelgroßes, Dreistöckiges Klassisches Einfamilienhaus mit Backsteinfassade, oranger Fassadenfarbe, Ziegeldach und rotem Dach in Buckinghamshire
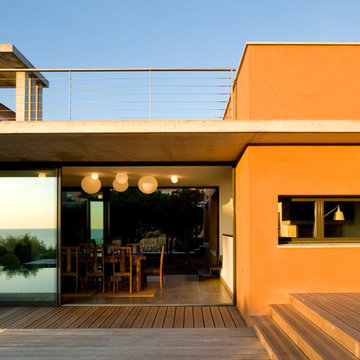
Barbara Bouyne
Mittelgroßes, Zweistöckiges Mediterranes Haus mit Flachdach und oranger Fassadenfarbe in Paris
Mittelgroßes, Zweistöckiges Mediterranes Haus mit Flachdach und oranger Fassadenfarbe in Paris

Mittelgroßes, Zweistöckiges Modernes Einfamilienhaus mit Backsteinfassade, oranger Fassadenfarbe, Satteldach, Blechdach und schwarzem Dach in Sonstige
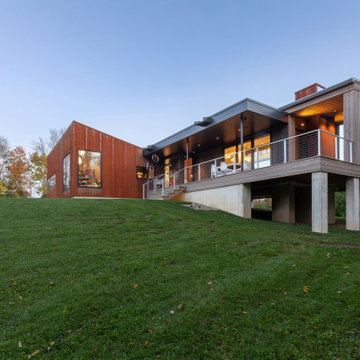
House position strategically engages terrain - Architect: HAUS | Architecture For Modern Lifestyles - Builder: WERK | Building Modern - Photo: HAUS
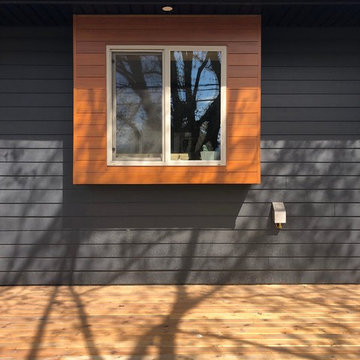
Kleines, Einstöckiges Modernes Einfamilienhaus mit Metallfassade, oranger Fassadenfarbe, Walmdach und Schindeldach in Vancouver
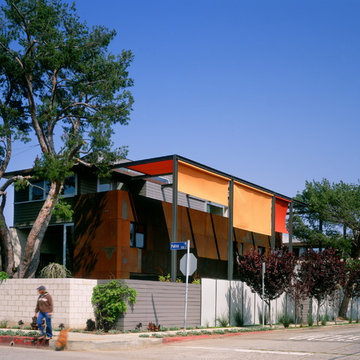
Zweistöckiges Industrial Haus mit Metallfassade und oranger Fassadenfarbe in Los Angeles

photographer Emma Cross
Einstöckiges, Mittelgroßes Stilmix Einfamilienhaus mit Faserzement-Fassade, oranger Fassadenfarbe, Flachdach, Blechdach, grauem Dach und Verschalung in Melbourne
Einstöckiges, Mittelgroßes Stilmix Einfamilienhaus mit Faserzement-Fassade, oranger Fassadenfarbe, Flachdach, Blechdach, grauem Dach und Verschalung in Melbourne

Our design solution was to literally straddle the old building with an almost entirely new shell of Strawbale, hence the name Russian Doll House. A house inside a house. Keeping the existing frame, the ceiling lining and much of the internal partitions, new strawbale external walls were placed out to the verandah line and a steeper pitched truss roof was supported over the existing post and beam structure. A couple of perpendicular gable roof forms created some additional floor area and also taller ceilings.
The house is designed with Passive house principles in mind. It requires very little heating over Winter and stays naturally cool in Summer.
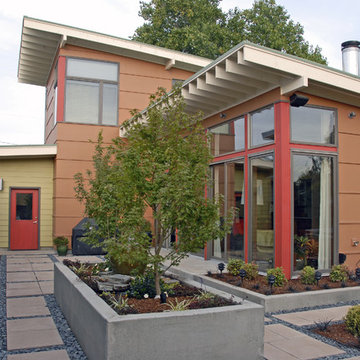
Home design by Eric Schnell, Photography by Bob Greenspan
Zweistöckiges Modernes Haus mit oranger Fassadenfarbe in Portland
Zweistöckiges Modernes Haus mit oranger Fassadenfarbe in Portland
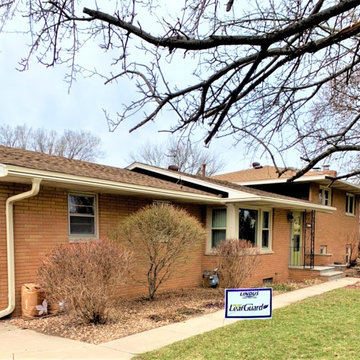
LeafGuard® Brand Gutters are designed to imitate the look of crown molding, ensuring that they are an enhancement to each home they are installed on.
After Ted, project was completed, he sent us the following compliments, "Everything is great. Very neat and the gutters are working."
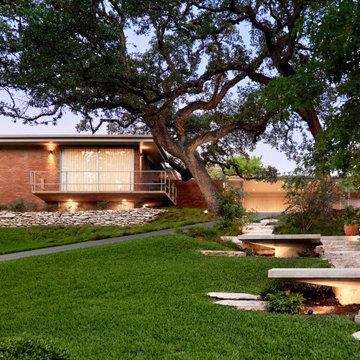
Mittelgroßes, Einstöckiges Mid-Century Einfamilienhaus mit Backsteinfassade, oranger Fassadenfarbe und Flachdach in Austin
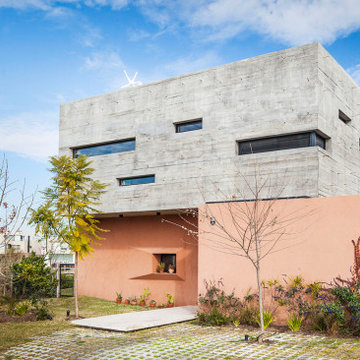
Zweistöckiges Modernes Einfamilienhaus mit Mix-Fassade, oranger Fassadenfarbe und Flachdach in Sonstige
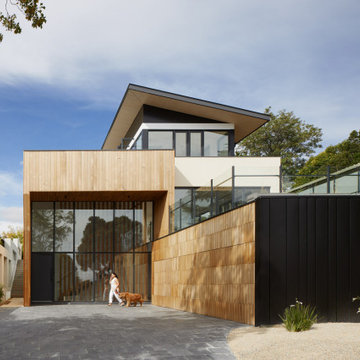
Dreistöckiges, Großes Modernes Haus mit Blechdach, Pultdach, oranger Fassadenfarbe und schwarzem Dach in Melbourne

Breezeway between house and garage includes covered hot tub area screened from primary entrance on opposite side - Architect: HAUS | Architecture For Modern Lifestyles - Builder: WERK | Building Modern - Photo: HAUS
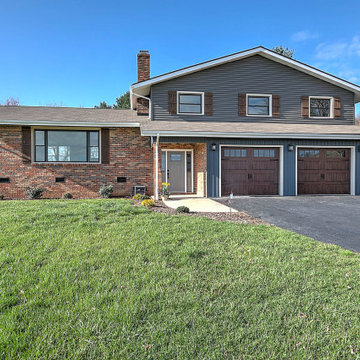
Tri-Level with mountain views
Mittelgroßes Mid-Century Einfamilienhaus mit Vinylfassade, oranger Fassadenfarbe, Satteldach, Schindeldach, braunem Dach und Wandpaneelen in Sonstige
Mittelgroßes Mid-Century Einfamilienhaus mit Vinylfassade, oranger Fassadenfarbe, Satteldach, Schindeldach, braunem Dach und Wandpaneelen in Sonstige
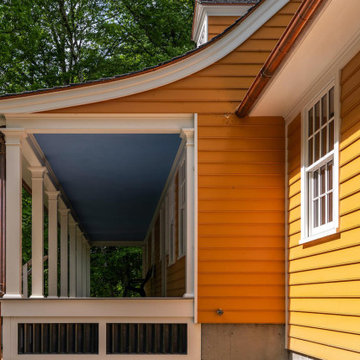
Beautiful high end custom finishes make up the details of our front porch addition. Copper gutters and a traditional Dutch paint color.
Großes, Dreistöckiges Klassisches Haus mit oranger Fassadenfarbe
Großes, Dreistöckiges Klassisches Haus mit oranger Fassadenfarbe
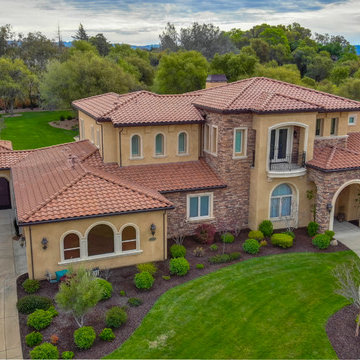
The side elevation from above of this Mediterranean Style two story addition showing the second floor blended into the first as well as the RV garage.
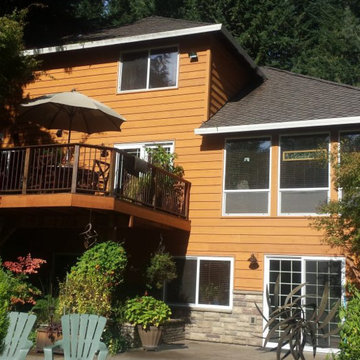
Mittelgroßes, Zweistöckiges Klassisches Einfamilienhaus mit Vinylfassade, oranger Fassadenfarbe, Walmdach und Schindeldach in Portland
Häuser mit oranger Fassadenfarbe Ideen und Design
5
