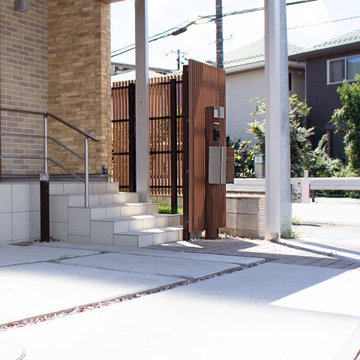Häuser mit Pultdach und braunem Dach Ideen und Design
Suche verfeinern:
Budget
Sortieren nach:Heute beliebt
81 – 100 von 150 Fotos
1 von 3
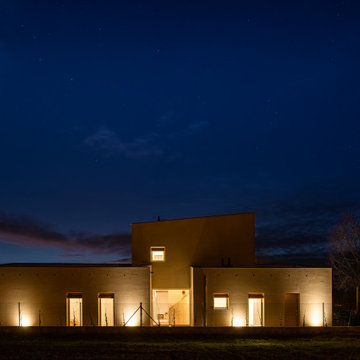
La façana que no es veu. Aquesta dóna llum a les habitacions i a les peces de servei: banys, rentador i magatzem.
Una gran obertura dóna llum a la part de l'entrada i l'escala
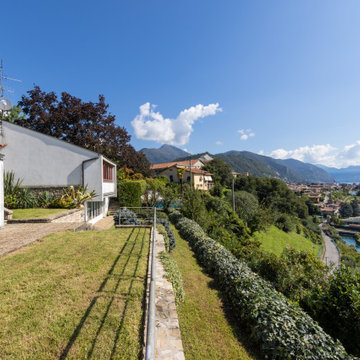
Modernes Einfamilienhaus mit Putzfassade, weißer Fassadenfarbe, Pultdach, Ziegeldach und braunem Dach in Sonstige
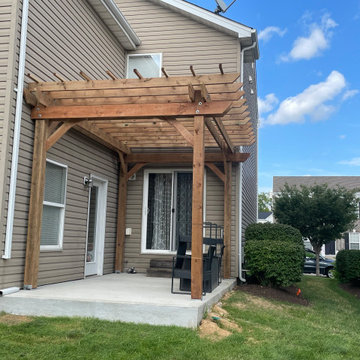
Cedar-toned Pergola built to accommodate new concrete slab.
Mittelgroße, Zweistöckige Country Doppelhaushälfte mit Vinylfassade, beiger Fassadenfarbe, Pultdach, Schindeldach, braunem Dach und Verschalung in St. Louis
Mittelgroße, Zweistöckige Country Doppelhaushälfte mit Vinylfassade, beiger Fassadenfarbe, Pultdach, Schindeldach, braunem Dach und Verschalung in St. Louis
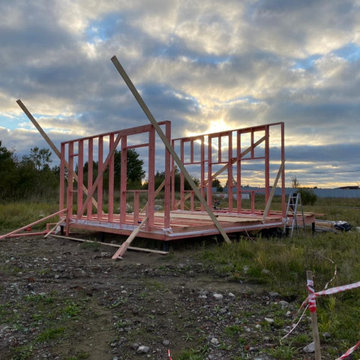
Mittelgroßes, Einstöckiges Modernes Haus mit grauer Fassadenfarbe, Pultdach, Blechdach, braunem Dach und Wandpaneelen in Sankt Petersburg
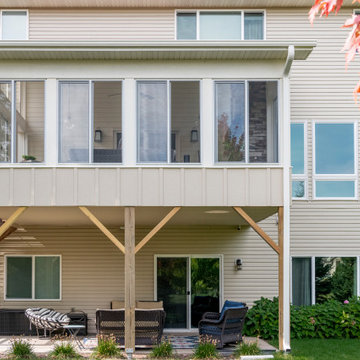
The porch is placed over the client’s existing decking and deck footprint and features a shed roof detail that accommodates the existing second-level windows. Entry access available from main floor living and stair leading from the backyard.
Photos by Spacecrafting Photography, Inc
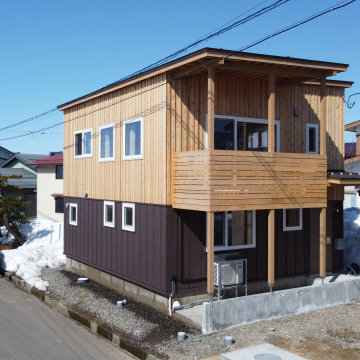
秋田県内陸に位置する横手市十文字町。県内でも有数の豪雪地帯のこの場所は、冬季間は1階部分が雪に覆われてしまい、室内からの見晴らしもままならない地域である。雪への対策としては、日常生活の主となるリビングを2階とし、冬季間の採光と見晴らしを確保した。屋根もまた、雪下ろしを前提として考え、緩い勾配屋根として作業の安全性を確保している。建築物エネルギー消費区域区分3、外皮平均熱還流率U=0.27W/㎡k
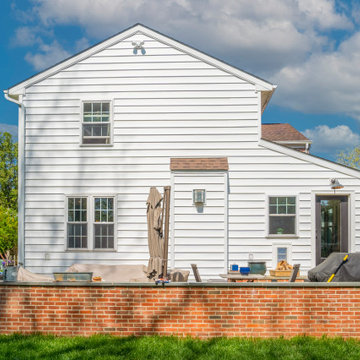
These clients reached out to Hillcrest Construction when their family began out-growing their Phoenixville-area home. Through a comprehensive design phase, opportunities to add square footage were identified along with a reorganization of the typical traffic flow throughout the house.
All household traffic into the hastily-designed, existing family room bump-out addition was funneled through a 3’ berth within the kitchen making meal prep and other kitchen activities somewhat similar to a shift at a PA turnpike toll booth. In the existing bump-out addition, the family room was relatively tight and the dining room barely fit the 6-person dining table. Access to the backyard was somewhat obstructed by the necessary furniture and the kitchen alone didn’t satisfy storage needs beyond a quick trip to the grocery store. The home’s existing front door was the only front entrance, and without a foyer or mudroom, the front formal room often doubled as a drop-zone for groceries, bookbags, and other on-the-go items.
Hillcrest Construction designed a remedy to both address the function and flow issues along with adding square footage via a 150 sq ft addition to the family room and converting the garage into a mudroom entry and walk-through pantry.
-
The project’s addition was not especially large but was able to facilitate a new pathway to the home’s rear family room. The existing brick wall at the bottom of the second-floor staircase was opened up and created a new, natural flow from the second-floor bedrooms to the front formal room, and into the rear family hang-out space- all without having to cut through the often busy kitchen. The dining room area was relocated to remove it from the pathway to the door to the backyard. Additionally, free and clear access to the rear yard was established for both two-legged and four-legged friends.
The existing chunky slider door was removed and in its place was fabricated and installed a custom centerpiece that included a new gas fireplace insert with custom brick surround, two side towers for display items and choice vinyl, and two base cabinets with metal-grated doors to house a subwoofer, wifi equipment, and other stow-away items. The black walnut countertops and mantle pop from the white cabinetry, and the wall-mounted TV with soundbar complete the central A/V hub. The custom cabs and tops were designed and built at Hillcrest’s custom shop.
The farmhouse appeal was completed with distressed engineered hardwood floors and craftsman-style window and door trim throughout.
-
Another major component of the project was the conversion of the garage into a pantry+mudroom+everyday entry.
The clients had used their smallish garage for storage of outdoor yard and recreational equipment. With those storage needs being addressed at the exterior, the space was transformed into a custom pantry and mudroom. The floor level within the space was raised to meet the rest of the house and insulated appropriately. A newly installed pocket door divided the dining room area from the designed-to-spec pantry/beverage center. The pantry was designed to house dry storage, cleaning supplies, and dry bar supplies when the cleaning and shopping are complete. A window seat with doggie supply storage below was worked into the design to accommodate the existing elevation of the original garage window.
A coat closet and a small set of steps divide the pantry from the mudroom entry. The mudroom entry is marked with a striking combo of the herringbone thin-brick flooring and a custom hutch. Kids returning home from school have a designated spot to hang their coats and bookbags with two deep drawers for shoes. A custom cherry bench top adds a punctuation of warmth. The entry door and window replaced the old overhead garage doors to create the daily-used informal entry off the driveway.
With the house being such a favorable area, and the clients not looking to pull up roots, Hillcrest Construction facilitated a collaborative experience and comprehensive plan to change the house for the better and make it a home to grow within.
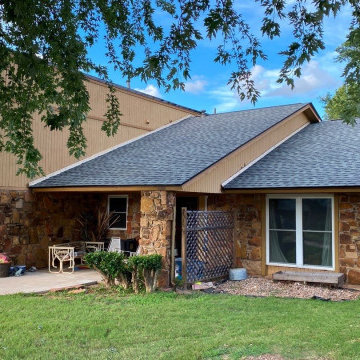
Mittelgroßes, Einstöckiges Klassisches Einfamilienhaus mit Pultdach, Schindeldach und braunem Dach in Oklahoma City
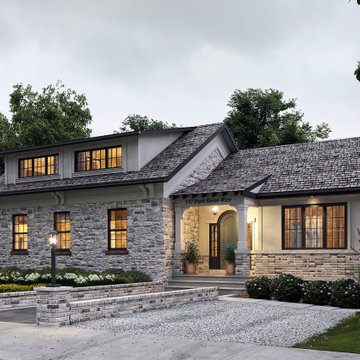
Addition. Extensions. Renovations.
Mittelgroßes, Zweistöckiges Klassisches Einfamilienhaus mit Mix-Fassade, beiger Fassadenfarbe, Pultdach, Schindeldach und braunem Dach in Toronto
Mittelgroßes, Zweistöckiges Klassisches Einfamilienhaus mit Mix-Fassade, beiger Fassadenfarbe, Pultdach, Schindeldach und braunem Dach in Toronto
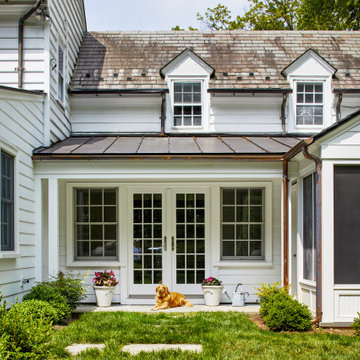
Gallery hyphen addition to existing historic residence. Hyphen connects new screened porch to existing residence.
Mittelgroßes, Zweistöckiges Klassisches Haus mit weißer Fassadenfarbe, Pultdach, Blechdach, braunem Dach und Verschalung in Washington, D.C.
Mittelgroßes, Zweistöckiges Klassisches Haus mit weißer Fassadenfarbe, Pultdach, Blechdach, braunem Dach und Verschalung in Washington, D.C.
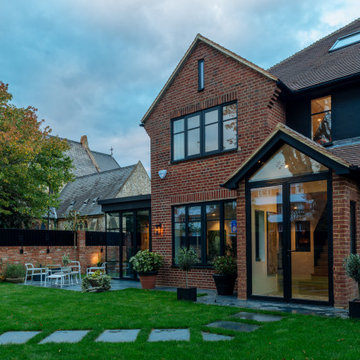
Große, Dreistöckige Moderne Doppelhaushälfte mit brauner Fassadenfarbe, Pultdach und braunem Dach in London
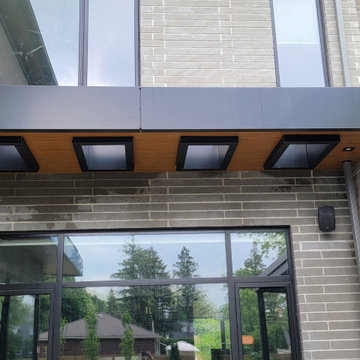
Windows, walls, sidings, deck... all have brand new shiny look again after power washing services.
Mittelgroßes, Zweistöckiges Industrial Einfamilienhaus mit Backsteinfassade, grauer Fassadenfarbe, Pultdach, Schindeldach, braunem Dach und Verschalung in Sonstige
Mittelgroßes, Zweistöckiges Industrial Einfamilienhaus mit Backsteinfassade, grauer Fassadenfarbe, Pultdach, Schindeldach, braunem Dach und Verschalung in Sonstige
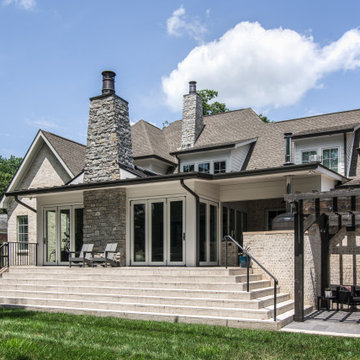
Mittelgroßes Klassisches Einfamilienhaus mit Faserzement-Fassade, weißer Fassadenfarbe, Pultdach, Blechdach und braunem Dach in Nashville
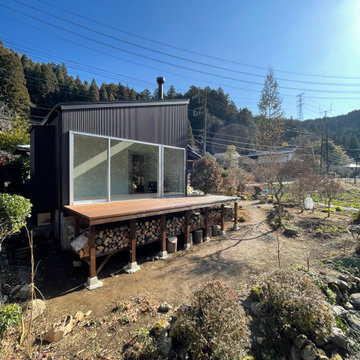
Kleines, Einstöckiges Modernes Einfamilienhaus mit Metallfassade, brauner Fassadenfarbe, Pultdach, Blechdach, braunem Dach und Wandpaneelen in Tokio Peripherie
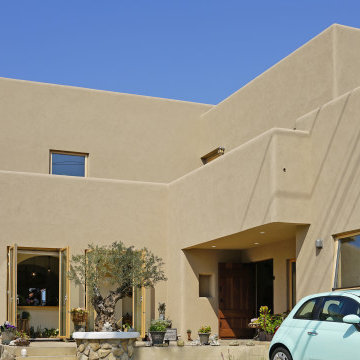
Mediterranes Einfamilienhaus mit Lehmfassade, beiger Fassadenfarbe, Pultdach, Blechdach und braunem Dach in Sonstige
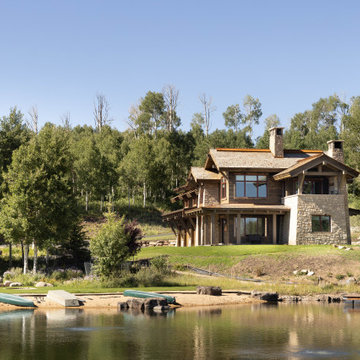
Großes, Zweistöckiges Uriges Einfamilienhaus mit Steinfassade, brauner Fassadenfarbe, Pultdach, Blechdach, braunem Dach und Verschalung in Salt Lake City
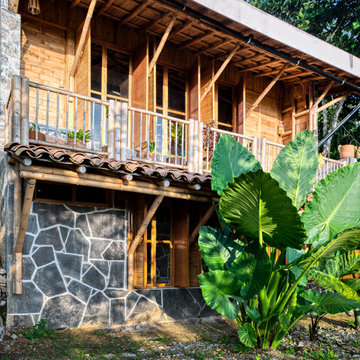
Yolseuiloyan: Nahuatl word that means "the place where the heart rests and strengthens." The project is a sustainable eco-tourism complex of 43 cabins, located in the Sierra Norte de Puebla, Surrounded by a misty forest ecosystem, in an area adjacent to Cuetzalan del Progreso’s downtown, a magical place with indigenous roots.
The cabins integrate bio-constructive local elements in order to favor the local economy, and at the same time to reduce the negative environmental impact of new construction; for this purpose, the chosen materials were bamboo panels and structure, adobe walls made from local soil, and limestone extracted from the site. The selection of materials are also suitable for the humid climate of Cuetzalan, and help to maintain a mild temperature in the interior, thanks to the material properties and the implementation of bioclimatic design strategies.
For the architectural design, a traditional house typology, with a contemporary feel was chosen to integrate with the local natural context, and at the same time to promote a unique warm natural atmosphere in connection with its surroundings, with the aim to transport the user into a calm relaxed atmosphere, full of local tradition that respects the community and the environment.
The interior design process integrated accessories made by local artisans who incorporate the use of textiles and ceramics, bamboo and wooden furniture, and local clay, thus expressing a part of their culture through the use of local materials.
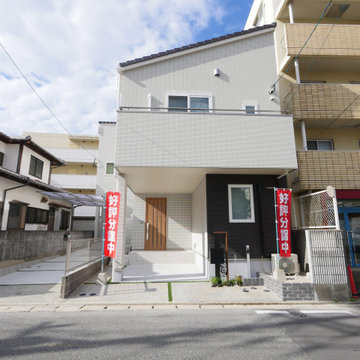
外壁全面磁器タイル張りです。
耐久性に優れたタイルは、メンテンスフリーの優れものです。
屋根は陶器瓦、美しさと耐久性を兼ね備えた優れた建材です。
窓はすべて高性能な樹脂サッシを採用しています。
断熱は、外断熱工法を採用し高気密高断熱につくっています。
Kleines, Zweistöckiges Modernes Einfamilienhaus mit Steinfassade, weißer Fassadenfarbe, Pultdach, Ziegeldach und braunem Dach in Fukuoka
Kleines, Zweistöckiges Modernes Einfamilienhaus mit Steinfassade, weißer Fassadenfarbe, Pultdach, Ziegeldach und braunem Dach in Fukuoka
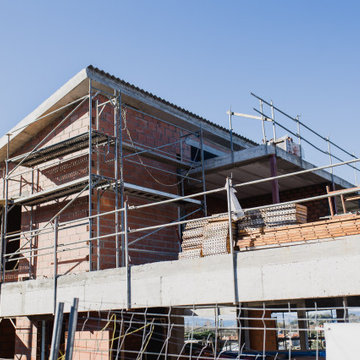
Zweistöckiges Modernes Einfamilienhaus mit Steinfassade, beiger Fassadenfarbe, Pultdach, Ziegeldach, braunem Dach und Schindeln in Sonstige
Häuser mit Pultdach und braunem Dach Ideen und Design
5
