Häuser mit Pultdach und braunem Dach Ideen und Design
Suche verfeinern:
Budget
Sortieren nach:Heute beliebt
101 – 120 von 150 Fotos
1 von 3
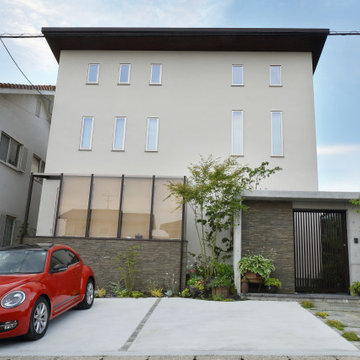
木造2階建てのエクステリア
シンプルな家が立体的になるようプランニング
Zweistöckiges Modernes Einfamilienhaus mit weißer Fassadenfarbe, Pultdach, Blechdach und braunem Dach in Sonstige
Zweistöckiges Modernes Einfamilienhaus mit weißer Fassadenfarbe, Pultdach, Blechdach und braunem Dach in Sonstige
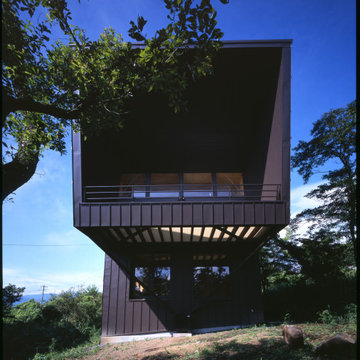
Exterior view 外観
Mittelgroßes, Zweistöckiges Haus mit brauner Fassadenfarbe, Pultdach, Blechdach und braunem Dach in Sonstige
Mittelgroßes, Zweistöckiges Haus mit brauner Fassadenfarbe, Pultdach, Blechdach und braunem Dach in Sonstige
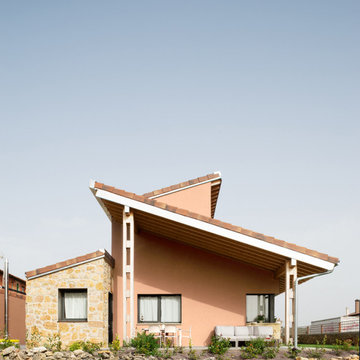
Große, Zweistöckige Rustikale Doppelhaushälfte mit Mix-Fassade, brauner Fassadenfarbe, Pultdach, Ziegeldach und braunem Dach in Sonstige
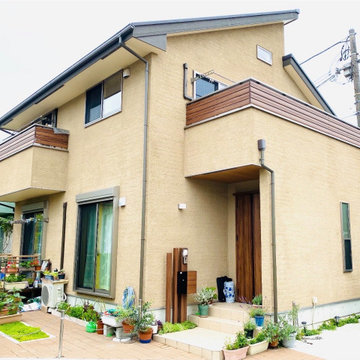
Country Einfamilienhaus mit brauner Fassadenfarbe, Pultdach, Schindeldach und braunem Dach in Tokio Peripherie
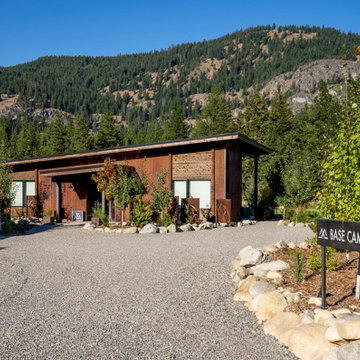
View towards Base Camp 49 Cabins.
Kleines, Einstöckiges Industrial Einfamilienhaus mit Metallfassade, brauner Fassadenfarbe, Pultdach, Blechdach und braunem Dach in Seattle
Kleines, Einstöckiges Industrial Einfamilienhaus mit Metallfassade, brauner Fassadenfarbe, Pultdach, Blechdach und braunem Dach in Seattle
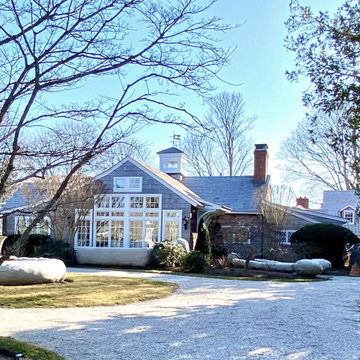
Großes, Einstöckiges Klassisches Haus mit brauner Fassadenfarbe, Pultdach, Schindeldach, braunem Dach und Schindeln in New York
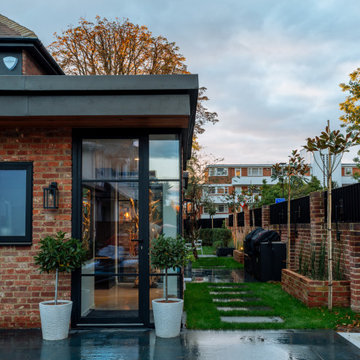
Große, Dreistöckige Moderne Doppelhaushälfte mit brauner Fassadenfarbe, Pultdach und braunem Dach in London
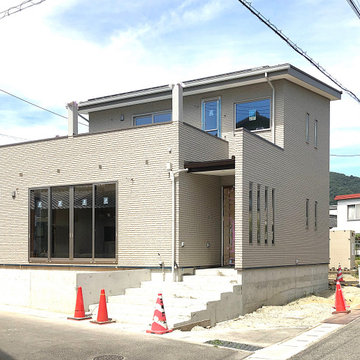
Großes, Zweistöckiges Haus mit Mix-Fassade, beiger Fassadenfarbe, Pultdach, Blechdach und braunem Dach in Sonstige
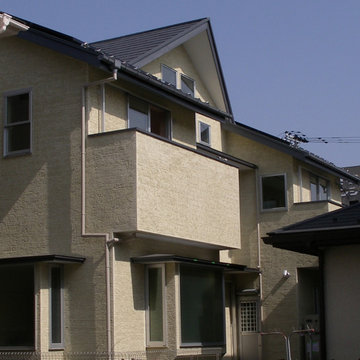
中央南面が凹んでいる平面形状で半中庭とし居間と接続するデッキとしています。敷地が囲まれているのでプライバシー確保を考えました。
Mittelgroßes, Zweistöckiges Modernes Einfamilienhaus mit beiger Fassadenfarbe, Pultdach, Blechdach und braunem Dach in Sonstige
Mittelgroßes, Zweistöckiges Modernes Einfamilienhaus mit beiger Fassadenfarbe, Pultdach, Blechdach und braunem Dach in Sonstige
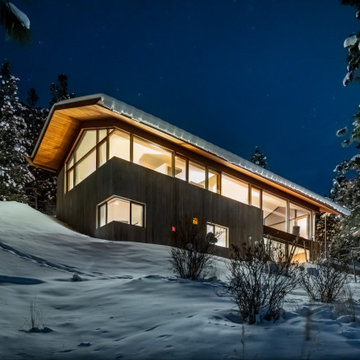
Heavy emphasis was placed on component selection for this project during the preplanning stage. Products and components were evaluated and selected for their performance and long term durability. Plans were drawn using passive house principles – showing a continuous insulation layer with appropriate thicknesses for the Montana climate around the entire conditioned space to minimize heat loss during winters and heat gain during summers. Overhangs and other shading devices allow the low winter sun into the building and keep the high summer sun out.
Gabe Border Photography
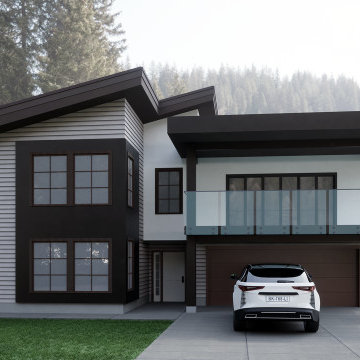
Mittelgroßes, Zweistöckiges Modernes Einfamilienhaus mit Faserzement-Fassade, bunter Fassadenfarbe, Pultdach, Schindeldach, braunem Dach und Verschalung in Vancouver
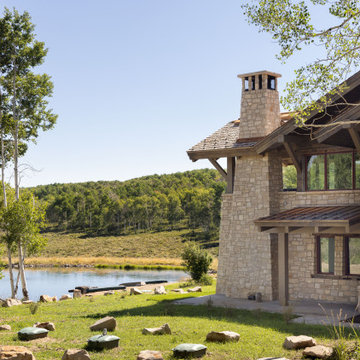
Großes, Zweistöckiges Uriges Einfamilienhaus mit Steinfassade, brauner Fassadenfarbe, Pultdach, Blechdach, braunem Dach und Verschalung in Salt Lake City
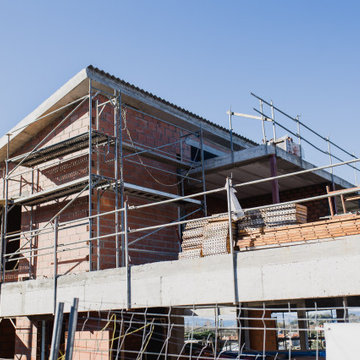
Zweistöckiges Modernes Einfamilienhaus mit Steinfassade, beiger Fassadenfarbe, Pultdach, Ziegeldach, braunem Dach und Schindeln in Sonstige
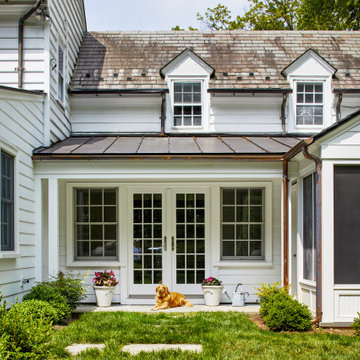
Gallery hyphen addition to existing historic residence. Hyphen connects new screened porch to existing residence.
Mittelgroßes, Zweistöckiges Klassisches Haus mit weißer Fassadenfarbe, Pultdach, Blechdach, braunem Dach und Verschalung in Washington, D.C.
Mittelgroßes, Zweistöckiges Klassisches Haus mit weißer Fassadenfarbe, Pultdach, Blechdach, braunem Dach und Verschalung in Washington, D.C.
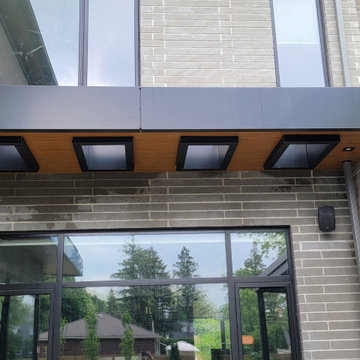
Windows, walls, sidings, deck... all have brand new shiny look again after power washing services.
Mittelgroßes, Zweistöckiges Industrial Einfamilienhaus mit Backsteinfassade, grauer Fassadenfarbe, Pultdach, Schindeldach, braunem Dach und Verschalung in Sonstige
Mittelgroßes, Zweistöckiges Industrial Einfamilienhaus mit Backsteinfassade, grauer Fassadenfarbe, Pultdach, Schindeldach, braunem Dach und Verschalung in Sonstige
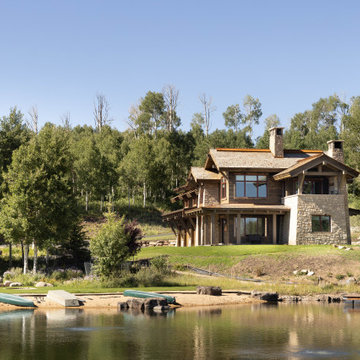
Großes, Zweistöckiges Uriges Einfamilienhaus mit Steinfassade, brauner Fassadenfarbe, Pultdach, Blechdach, braunem Dach und Verschalung in Salt Lake City
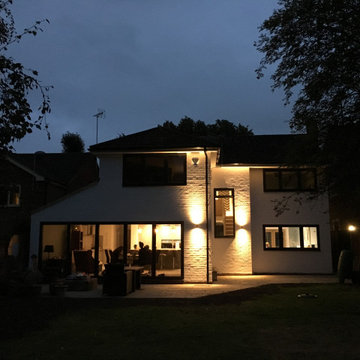
Exterior lighting
Zweistöckiges Einfamilienhaus mit weißer Fassadenfarbe, Pultdach und braunem Dach in Oxfordshire
Zweistöckiges Einfamilienhaus mit weißer Fassadenfarbe, Pultdach und braunem Dach in Oxfordshire
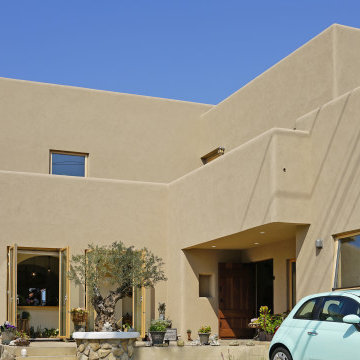
Mediterranes Einfamilienhaus mit Lehmfassade, beiger Fassadenfarbe, Pultdach, Blechdach und braunem Dach in Sonstige
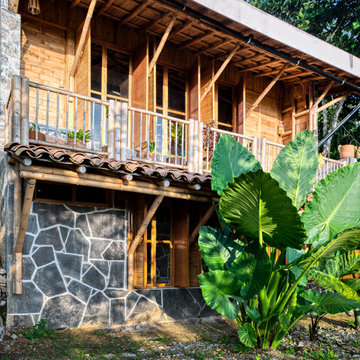
Yolseuiloyan: Nahuatl word that means "the place where the heart rests and strengthens." The project is a sustainable eco-tourism complex of 43 cabins, located in the Sierra Norte de Puebla, Surrounded by a misty forest ecosystem, in an area adjacent to Cuetzalan del Progreso’s downtown, a magical place with indigenous roots.
The cabins integrate bio-constructive local elements in order to favor the local economy, and at the same time to reduce the negative environmental impact of new construction; for this purpose, the chosen materials were bamboo panels and structure, adobe walls made from local soil, and limestone extracted from the site. The selection of materials are also suitable for the humid climate of Cuetzalan, and help to maintain a mild temperature in the interior, thanks to the material properties and the implementation of bioclimatic design strategies.
For the architectural design, a traditional house typology, with a contemporary feel was chosen to integrate with the local natural context, and at the same time to promote a unique warm natural atmosphere in connection with its surroundings, with the aim to transport the user into a calm relaxed atmosphere, full of local tradition that respects the community and the environment.
The interior design process integrated accessories made by local artisans who incorporate the use of textiles and ceramics, bamboo and wooden furniture, and local clay, thus expressing a part of their culture through the use of local materials.
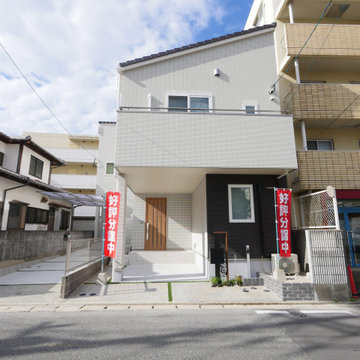
外壁全面磁器タイル張りです。
耐久性に優れたタイルは、メンテンスフリーの優れものです。
屋根は陶器瓦、美しさと耐久性を兼ね備えた優れた建材です。
窓はすべて高性能な樹脂サッシを採用しています。
断熱は、外断熱工法を採用し高気密高断熱につくっています。
Kleines, Zweistöckiges Modernes Einfamilienhaus mit Steinfassade, weißer Fassadenfarbe, Pultdach, Ziegeldach und braunem Dach in Fukuoka
Kleines, Zweistöckiges Modernes Einfamilienhaus mit Steinfassade, weißer Fassadenfarbe, Pultdach, Ziegeldach und braunem Dach in Fukuoka
Häuser mit Pultdach und braunem Dach Ideen und Design
6