Häuser mit Pultdach und grauem Dach Ideen und Design
Suche verfeinern:
Budget
Sortieren nach:Heute beliebt
61 – 80 von 1.362 Fotos
1 von 3
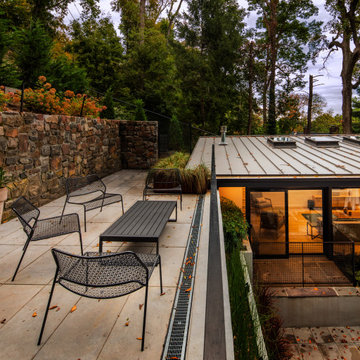
Einstöckiges Mid-Century Haus mit grauer Fassadenfarbe, Pultdach, Blechdach und grauem Dach in New York
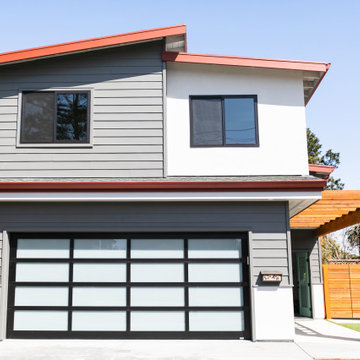
outdoor shower
Mittelgroßes, Zweistöckiges Modernes Einfamilienhaus mit Putzfassade, weißer Fassadenfarbe, Pultdach, Schindeldach und grauem Dach in Sonstige
Mittelgroßes, Zweistöckiges Modernes Einfamilienhaus mit Putzfassade, weißer Fassadenfarbe, Pultdach, Schindeldach und grauem Dach in Sonstige
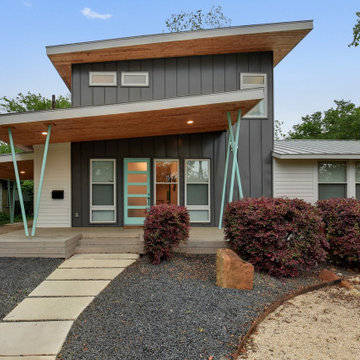
Großes, Zweistöckiges Modernes Einfamilienhaus mit Mix-Fassade, grauer Fassadenfarbe, Pultdach und grauem Dach in Sonstige
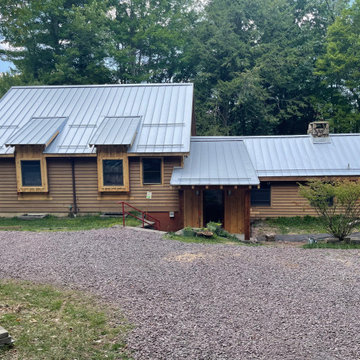
New standing seam metal roof in place, along with new entry/mud room addition. Next step is to complete the landscaping: reorient the stairs and solve the 'problem' of the slopped / step down into the house.
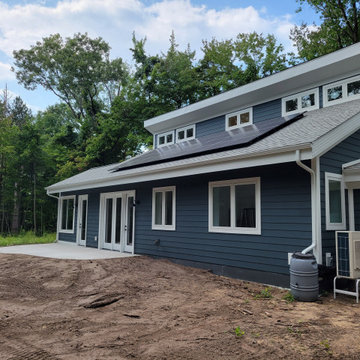
South Elevation showing the solar panels.
Kleines, Zweistöckiges Modernes Haus mit blauer Fassadenfarbe, Pultdach, Schindeldach, grauem Dach und Verschalung in Grand Rapids
Kleines, Zweistöckiges Modernes Haus mit blauer Fassadenfarbe, Pultdach, Schindeldach, grauem Dach und Verschalung in Grand Rapids
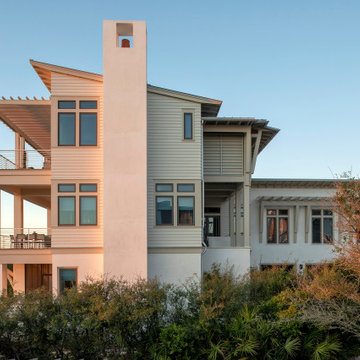
Geräumiges, Dreistöckiges Maritimes Einfamilienhaus mit Mix-Fassade, beiger Fassadenfarbe, Pultdach, Blechdach, grauem Dach und Verschalung in Sonstige
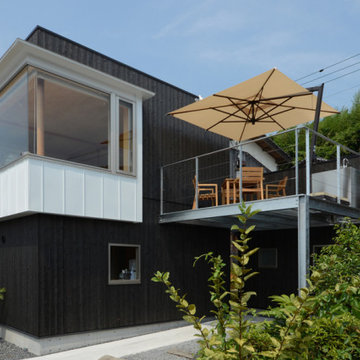
コンセプトである『海を望む』に対して、2階リビングからとテラスからの眺望を最大限確保する計画とした。
Kleines, Zweistöckiges Modernes Haus mit schwarzer Fassadenfarbe, Pultdach, Blechdach, grauem Dach und Wandpaneelen in Sonstige
Kleines, Zweistöckiges Modernes Haus mit schwarzer Fassadenfarbe, Pultdach, Blechdach, grauem Dach und Wandpaneelen in Sonstige
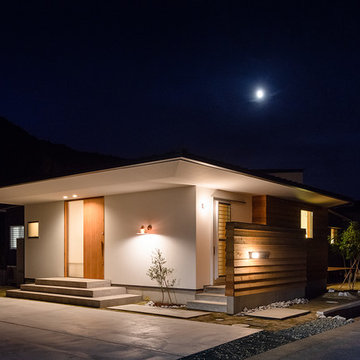
のどかな環境に佇むボリュームを抑えた平屋の住宅。複数の片流れ屋根で構成されるシャープな外観。部屋の属性ごとに外壁の仕上げを変えました。
Einstöckiges, Mittelgroßes Nordisches Haus mit weißer Fassadenfarbe, Pultdach, Blechdach, grauem Dach und Verschalung in Sonstige
Einstöckiges, Mittelgroßes Nordisches Haus mit weißer Fassadenfarbe, Pultdach, Blechdach, grauem Dach und Verschalung in Sonstige
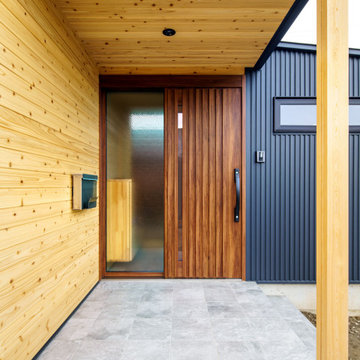
Zweistöckiges Modernes Einfamilienhaus mit grauer Fassadenfarbe, Pultdach, Blechdach, grauem Dach und Wandpaneelen in Sonstige
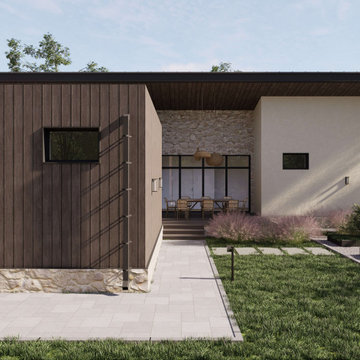
Проект одного этажного жилого дома площадью 230 кв.м для молодой семьи с одним ребенком Функционально состоит из жилых помещений просторная столовая гостиная, спальня родителей и спальня ребенка. Вспомогательные помещения: кухня, прихожая, гараж, котельная, хозяйственная комната. Дом выполнен в современном стиле с минимальным количеством деталей. Ориентация жилых помещений на южную сторону.
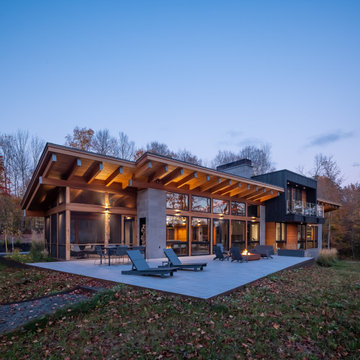
Zweistöckiges Rustikales Haus mit grauer Fassadenfarbe, Pultdach, Blechdach, grauem Dach und Wandpaneelen in Minneapolis
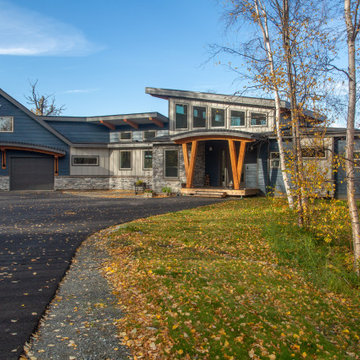
Großes, Dreistöckiges Klassisches Einfamilienhaus mit Faserzement-Fassade, blauer Fassadenfarbe, Pultdach, Misch-Dachdeckung, grauem Dach und Verschalung in Sonstige

When we designed this home in 2011, we ensured that the geothermal loop would avoid a future pool. Eleven years later, the dream is complete. Many of the cabana’s elements match the house. Adding a full outdoor kitchen complete with a 1/2 bath, sauna, outdoor shower, and water fountain with bottle filler, and lots of room for entertaining makes it the favorite family hangout. When viewed from the main house, one looks through the cabana into the virgin forest beyond.
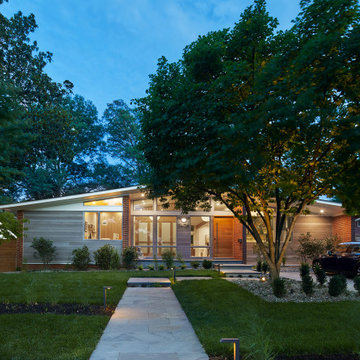
Mittelgroßes, Einstöckiges Retro Haus mit grauer Fassadenfarbe, Pultdach, Schindeldach und grauem Dach in Washington, D.C.
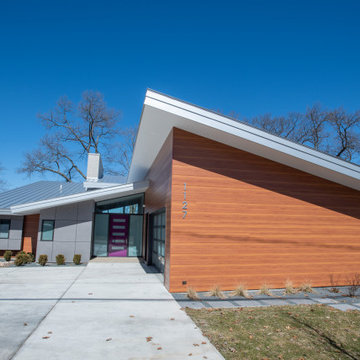
The goal of this project was to replace a small single-story seasonal family cottage with a year-round home that takes advantage of the views and topography of this lakefront site while providing privacy for the occupants. The program called for a large open living area, a master suite, study, a small home gym and five additional bedrooms. The style was to be distinctly contemporary.
The house is shielded from the street by the placement of the garage and by limiting the amount of window area facing the road. The main entry is recessed and glazed with frosted glass for privacy. Due to the narrowness of the site and the proximity of the neighboring houses, the windows on the sides of the house were also limited and mostly high up on the walls. The limited fenestration on the front and sides is made up for by the full wall of glass on the lake side, facing north. The house is anchored by an exposed masonry foundation. This masonry also cuts through the center of the house on the fireplace chimney to separate the public and private spaces on the first floor, becoming a primary material on the interior. The house is clad with three different siding material: horizontal longboard siding, vertical ribbed steel siding and cement board panels installed as a rain screen. The standing seam metal-clad roof rises from a low point at the street elevation to a height of 24 feet at the lakefront to capture the views and the north light.
The house is organized into two levels and is entered on the upper level. This level contains the main living spaces, the master suite and the study. The angled stair railing guides visitors into the main living area. The kitchen, dining area and living area are each distinct areas within one large space. This space is visually connected to the outside by the soaring ceilings and large fireplace mass that penetrate the exterior wall. The lower level contains the children’s and guest bedrooms, a secondary living space and the home gym.
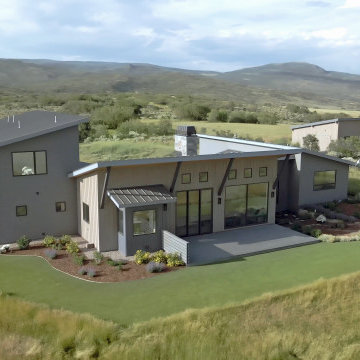
View from South
Mittelgroßes, Zweistöckiges Modernes Einfamilienhaus mit Mix-Fassade, grauer Fassadenfarbe, Pultdach, Blechdach, grauem Dach und Verschalung in Denver
Mittelgroßes, Zweistöckiges Modernes Einfamilienhaus mit Mix-Fassade, grauer Fassadenfarbe, Pultdach, Blechdach, grauem Dach und Verschalung in Denver
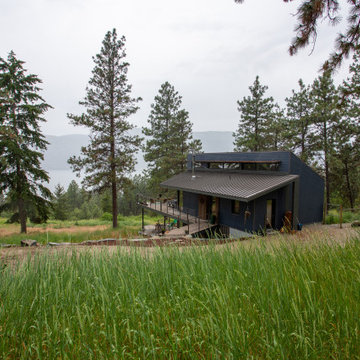
Mittelgroßes, Zweistöckiges Klassisches Einfamilienhaus mit Faserzement-Fassade, blauer Fassadenfarbe, Pultdach, Blechdach, grauem Dach und Verschalung in Sonstige

Beautiful landscaping design path to this modern rustic home in Hartford, Austin, Texas, 2022 project By Darash
Großes, Zweistöckiges Modernes Haus mit weißer Fassadenfarbe, Pultdach, Schindeldach, grauem Dach und Wandpaneelen in Austin
Großes, Zweistöckiges Modernes Haus mit weißer Fassadenfarbe, Pultdach, Schindeldach, grauem Dach und Wandpaneelen in Austin
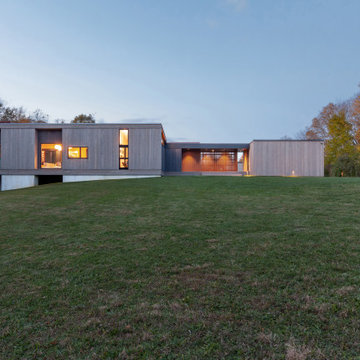
South Facade at Dusk - Architect: HAUS | Architecture For Modern Lifestyles - Builder: WERK | Building Modern - Photo: HAUS
Kleines, Einstöckiges Modernes Haus mit grauer Fassadenfarbe, Pultdach, Blechdach, grauem Dach und Verschalung in Indianapolis
Kleines, Einstöckiges Modernes Haus mit grauer Fassadenfarbe, Pultdach, Blechdach, grauem Dach und Verschalung in Indianapolis
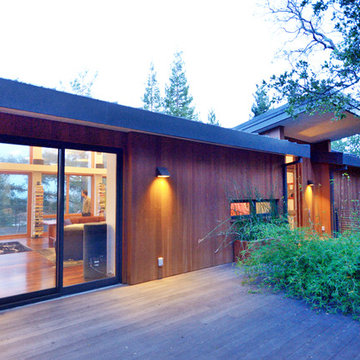
Kaplan Architects, AIA
Location: Redwood City , CA, USA
Front entry deck if new residence on a hillside overlooking the Silicon Valley.
Patrick Eoche Photography
Häuser mit Pultdach und grauem Dach Ideen und Design
4