Häuser mit rotem Dach und Wandpaneelen Ideen und Design
Suche verfeinern:
Budget
Sortieren nach:Heute beliebt
81 – 100 von 137 Fotos
1 von 3
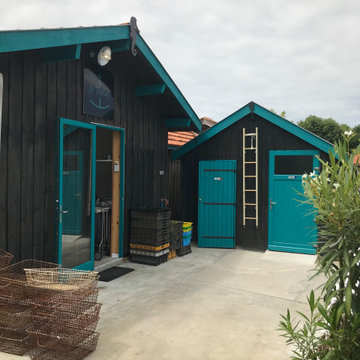
Ce projet consiste en la rénovation d'une grappe de cabanes ostréicoles dans le but de devenir un espace de dégustation d'huitres avec vue sur le port de la commune de La teste de Buch.
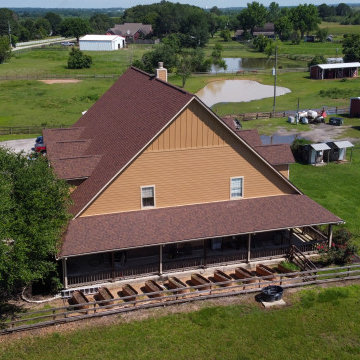
This giant ranch house started with an awkward full wall of brick over a porch on the entire right side of the house. The builder failed to properly flash the wall causing the water to come down through the ceiling of the porch below. We demoed the wall, sheathed it with OSB and Tyvek Homewrap, and built back with Hardie siding with a board and batten upper section to break up 26' tall wall. We also repaired the porch area, some interior damaged, refinished the mahogany doors, and repaired the brick on the other side of the house.
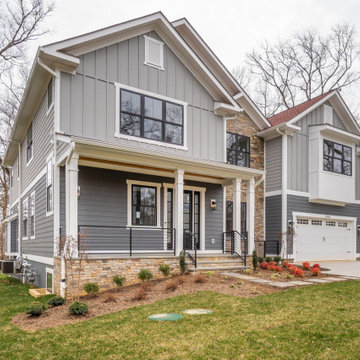
Dreistöckiges Uriges Einfamilienhaus mit Steinfassade, grauer Fassadenfarbe, Schindeldach, rotem Dach und Wandpaneelen in Washington, D.C.
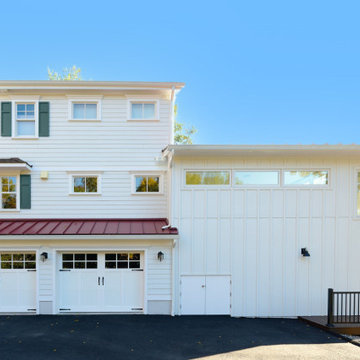
Dreistöckiges Klassisches Einfamilienhaus mit Faserzement-Fassade, weißer Fassadenfarbe, Satteldach, Blechdach, rotem Dach und Wandpaneelen in New York
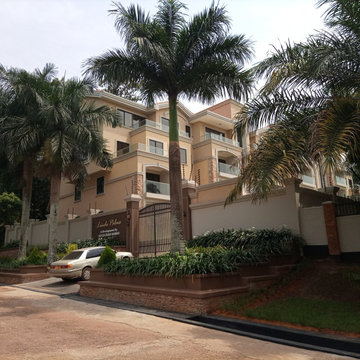
These Condo Apartments are a Mediterranean-inspired style with modern details located in upscale neighborhood of Bugolobi, an upscale suburb of Kampala. This building remodel consists of 9 no. 3 bed units. This project perfectly caters to the residents lifestyle needs thanks to an expansive outdoor space with scattered play areas for the children to enjoy.
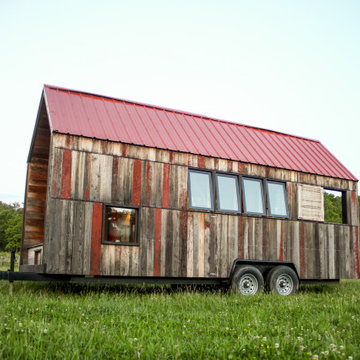
Kleines, Einstöckiges Modernes Haus mit roter Fassadenfarbe, Satteldach, Blechdach, rotem Dach und Wandpaneelen in Sonstige
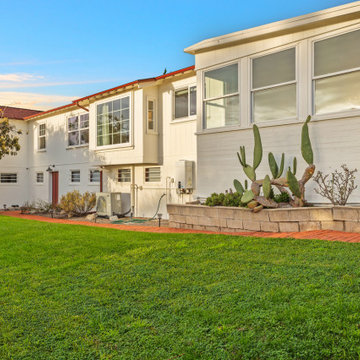
The transformation of this ranch-style home in Carlsbad, CA, exemplifies a perfect blend of preserving the charm of its 1940s origins while infusing modern elements to create a unique and inviting space. By incorporating the clients' love for pottery and natural woods, the redesign pays homage to these preferences while enhancing the overall aesthetic appeal and functionality of the home. From building new decks and railings, surf showers, a reface of the home, custom light up address signs from GR Designs Line, and more custom elements to make this charming home pop.
The redesign carefully retains the distinctive characteristics of the 1940s style, such as architectural elements, layout, and overall ambiance. This preservation ensures that the home maintains its historical charm and authenticity while undergoing a modern transformation. To infuse a contemporary flair into the design, modern elements are strategically introduced. These modern twists add freshness and relevance to the space while complementing the existing architectural features. This balanced approach creates a harmonious blend of old and new, offering a timeless appeal.
The design concept revolves around the clients' passion for pottery and natural woods. These elements serve as focal points throughout the home, lending a sense of warmth, texture, and earthiness to the interior spaces. By integrating pottery-inspired accents and showcasing the beauty of natural wood grains, the design celebrates the clients' interests and preferences. A key highlight of the redesign is the use of custom-made tile from Japan, reminiscent of beautifully glazed pottery. This bespoke tile adds a touch of artistry and craftsmanship to the home, elevating its visual appeal and creating a unique focal point. Additionally, fabrics that evoke the elements of the ocean further enhance the connection with the surrounding natural environment, fostering a serene and tranquil atmosphere indoors.
The overall design concept aims to evoke a warm, lived-in feeling, inviting occupants and guests to relax and unwind. By incorporating elements that resonate with the clients' personal tastes and preferences, the home becomes more than just a living space—it becomes a reflection of their lifestyle, interests, and identity.
In summary, the redesign of this ranch-style home in Carlsbad, CA, successfully merges the charm of its 1940s origins with modern elements, creating a space that is both timeless and distinctive. Through careful attention to detail, thoughtful selection of materials, rebuilding of elements outside to add character, and a focus on personalization, the home embodies a warm, inviting atmosphere that celebrates the clients' passions and enhances their everyday living experience.
This project is on the same property as the Carlsbad Cottage and is a great journey of new and old.
Redesign of the kitchen, bedrooms, and common spaces, custom-made tile, appliances from GE Monogram Cafe, bedroom window treatments custom from GR Designs Line, Lighting and Custom Address Signs from GR Designs Line, Custom Surf Shower, and more.
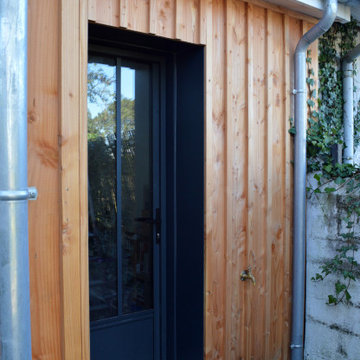
Mittelgroßes, Einstöckiges Nordisches Haus mit brauner Fassadenfarbe, Satteldach, Ziegeldach, rotem Dach und Wandpaneelen in Bordeaux
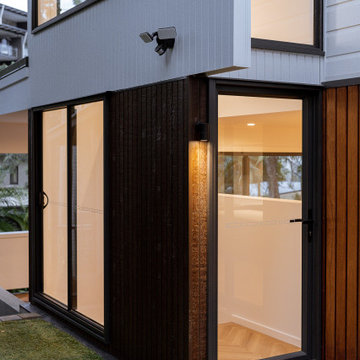
Großes, Zweistöckiges Modernes Haus mit bunter Fassadenfarbe, Blechdach, rotem Dach und Wandpaneelen in Brisbane
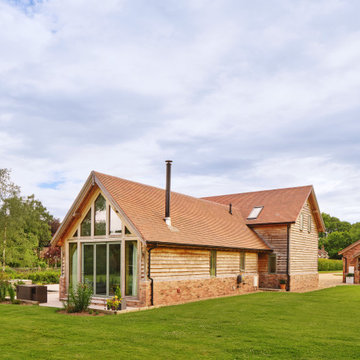
Mittelgroßes, Zweistöckiges Haus mit Satteldach, Ziegeldach, rotem Dach und Wandpaneelen in Hampshire
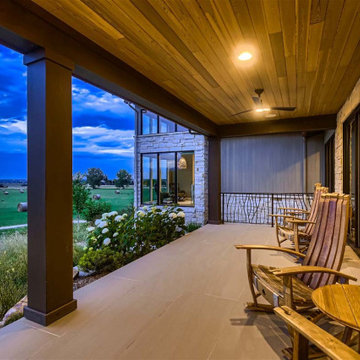
Nestled on a serene plot buffered from the main road by a picturesque wheat field, this covered porch invites you to embrace the beauty of nature and revel in its grandeur.
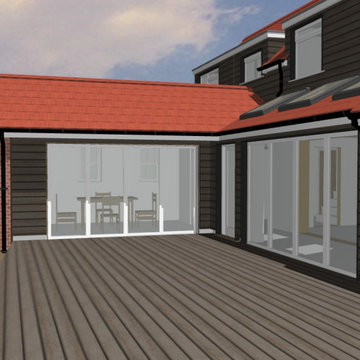
Proposed rear garden courtyard view, showing the wrapping effect of the extension, opening up of the dwelling to the rear garden and the communication between areas of the dwelling, apart, but still together
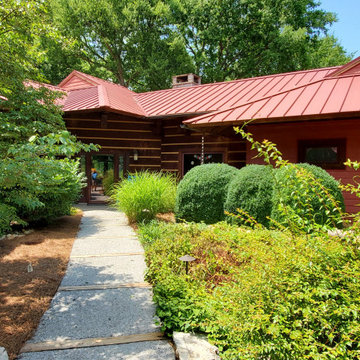
Love the sunshine
Großes, Einstöckiges Modernes Haus mit brauner Fassadenfarbe, Satteldach, rotem Dach und Wandpaneelen in Sonstige
Großes, Einstöckiges Modernes Haus mit brauner Fassadenfarbe, Satteldach, rotem Dach und Wandpaneelen in Sonstige
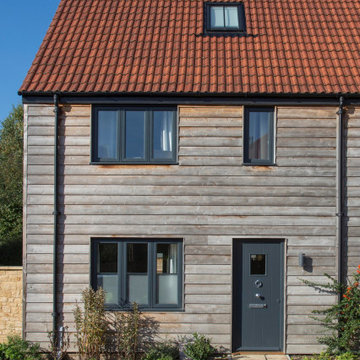
Traditional house in Somerset with timber cladding
Mittelgroßes, Zweistöckiges Klassisches Haus mit Satteldach, Ziegeldach, grauer Fassadenfarbe, rotem Dach und Wandpaneelen
Mittelgroßes, Zweistöckiges Klassisches Haus mit Satteldach, Ziegeldach, grauer Fassadenfarbe, rotem Dach und Wandpaneelen
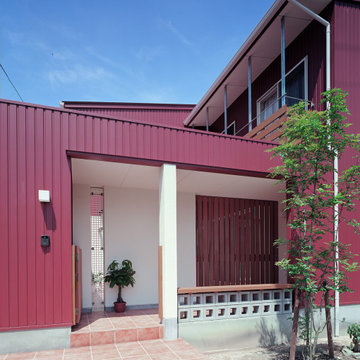
Mittelgroßes, Zweistöckiges Einfamilienhaus mit roter Fassadenfarbe, Pultdach, Blechdach, rotem Dach, Metallfassade und Wandpaneelen in Sonstige
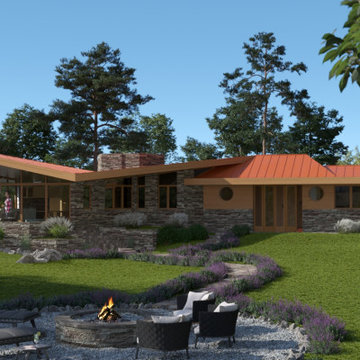
Organic design integrates cantilevered overhangs for passive solar heating and natural cooling; natural lighting with clerestory windows; and radiant-floor heating.
The characteristics of organic architecture include open-concept space that flows freely, inspiration from nature in colors, patterns, and textures, and a sense of shelter from the elements. There should be peacefulness providing for reflection and uncluttered space with simple ornamentation.
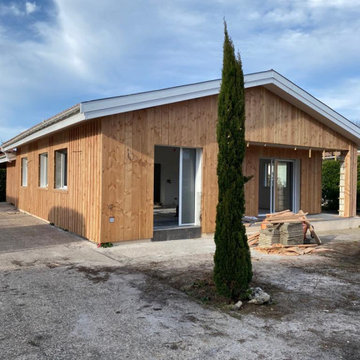
Facade en cours de réalisation. L'ancienne facade en crépit rose arbore maintenant un bardage bois en couvre joint, typique des facades du bassin d'Arcachon.
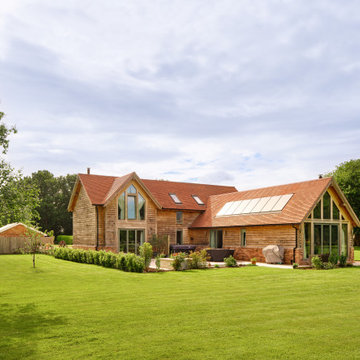
Mittelgroßes, Zweistöckiges Haus mit Satteldach, Ziegeldach, rotem Dach und Wandpaneelen in Hampshire
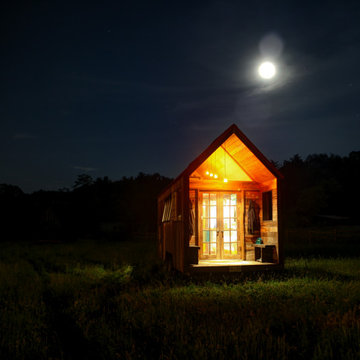
Kleines, Einstöckiges Modernes Haus mit roter Fassadenfarbe, Satteldach, Blechdach, rotem Dach und Wandpaneelen in Sonstige
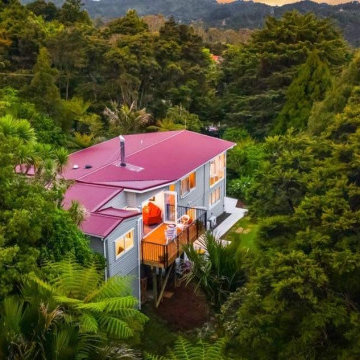
Nestled into the Waitakere landscape, this new roof finishes off the extensive renovations on this home.
Großes, Zweistöckiges Modernes Haus mit grauer Fassadenfarbe, Flachdach, Blechdach, rotem Dach und Wandpaneelen in Auckland
Großes, Zweistöckiges Modernes Haus mit grauer Fassadenfarbe, Flachdach, Blechdach, rotem Dach und Wandpaneelen in Auckland
Häuser mit rotem Dach und Wandpaneelen Ideen und Design
5