Häuser mit rotem Dach und Wandpaneelen Ideen und Design
Suche verfeinern:
Budget
Sortieren nach:Heute beliebt
101 – 120 von 137 Fotos
1 von 3
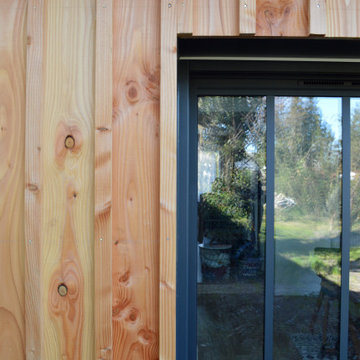
Mittelgroßes, Einstöckiges Skandinavisches Haus mit brauner Fassadenfarbe, Satteldach, Ziegeldach, rotem Dach und Wandpaneelen in Bordeaux
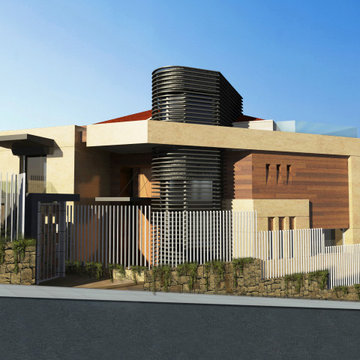
Mittelgroßes, Dreistöckiges Einfamilienhaus mit Mix-Fassade, beiger Fassadenfarbe, Satteldach, Ziegeldach, rotem Dach und Wandpaneelen in Sonstige
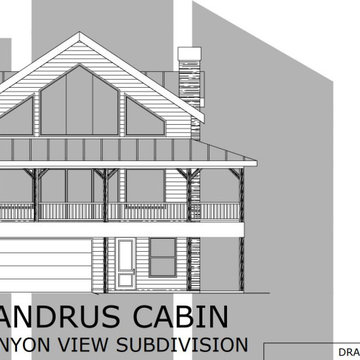
Mittelgroßes, Dreistöckiges Einfamilienhaus mit Metallfassade, brauner Fassadenfarbe, rotem Dach und Wandpaneelen in Salt Lake City
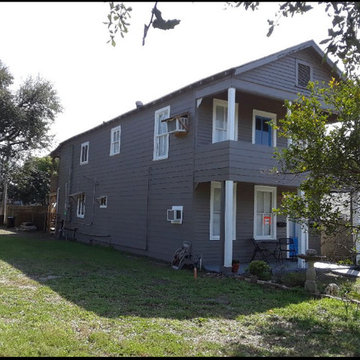
Full remodel of severely damaged home. Demo, repair, framing, wrap, siding, patio, balconies, windows, doors
Große, Zweistöckige Urige Doppelhaushälfte mit Faserzement-Fassade, grauer Fassadenfarbe, Schindeldach, rotem Dach und Wandpaneelen in Houston
Große, Zweistöckige Urige Doppelhaushälfte mit Faserzement-Fassade, grauer Fassadenfarbe, Schindeldach, rotem Dach und Wandpaneelen in Houston
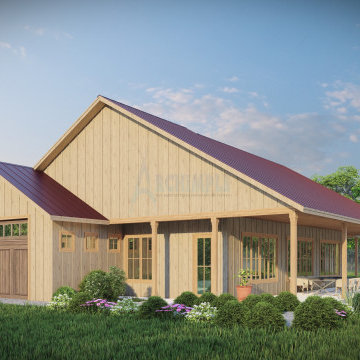
Welcome to Archimple LLC's Barndominium house, where rustic charm meets modern comfort. Enjoy indoor-outdoor living with a spacious porch and rear deck. The thoughtfully designed main floor features a warm living room, open kitchen, two bedrooms including a luxurious master suite, versatile den/guest room, and convenient mudroom connecting to the 2-car garage. Experience country living with contemporary style in this inviting masterpiece.
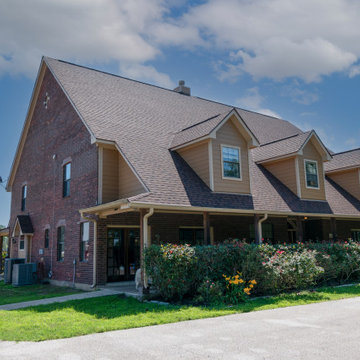
This giant ranch house started with an awkward full wall of brick over a porch on the entire right side of the house. The builder failed to properly flash the wall causing the water to come down through the ceiling of the porch below. We demoed the wall, sheathed it with OSB and Tyvek Homewrap, and built back with Hardie siding with a board and batten upper section to break up 26' tall wall. We also repaired the porch area, some interior damaged, refinished the mahogany doors, and repaired the brick on the other side of the house.
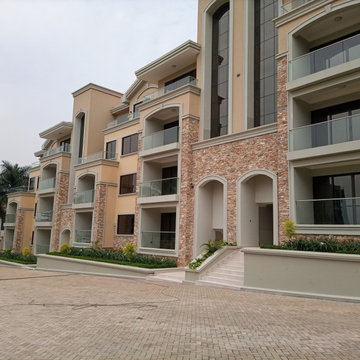
These Condo Apartments are a Mediterranean-inspired style with modern details located in upscale neighborhood of Bugolobi, an upscale suburb of Kampala. This building remodel consists of 9 no. 3 bed units. This project perfectly caters to the residents lifestyle needs thanks to an expansive outdoor space with scattered play areas for the children to enjoy.
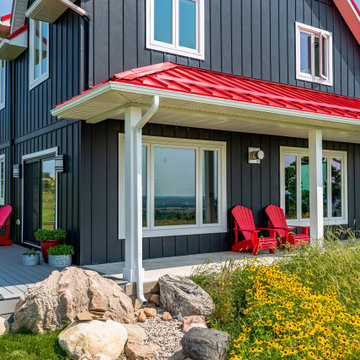
Inspired by the classic Ontario farmhouse, this gorgeous custom Loyalist features dark board-and-batten siding, white accents, and a strikingly beautiful red roof. The spacious porch wraps all the way around the back and the large windows offer breathtaking views of the property.
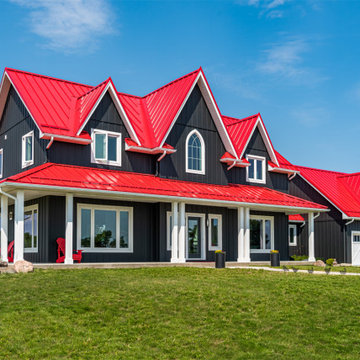
Inspired by the classic Ontario farmhouse, this gorgeous custom Loyalist features dark board-and-batten siding, white accents, and a strikingly beautiful red roof. The spacious porch wraps all the way around the back and the large windows offer breathtaking views of the property.
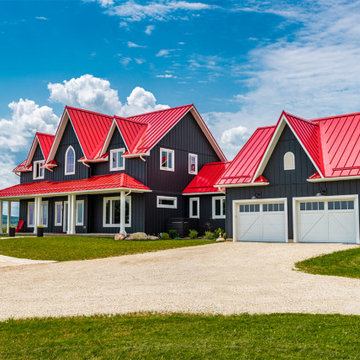
Inspired by the classic Ontario farmhouse, this gorgeous custom Loyalist features dark board-and-batten siding, white accents, and a strikingly beautiful red roof. The spacious porch wraps all the way around the back and the large windows offer breathtaking views of the property.
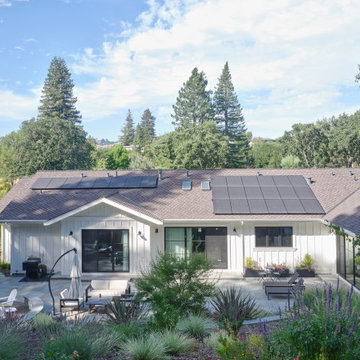
This Lafayette, California, modern farmhouse is all about laid-back luxury. Designed for warmth and comfort, the home invites a sense of ease, transforming it into a welcoming haven for family gatherings and events.
The backyard oasis beckons with its inviting ambience, providing ample space for relaxation and cozy gatherings. A perfect retreat for enjoying outdoor moments in comfort.
Project by Douglah Designs. Their Lafayette-based design-build studio serves San Francisco's East Bay areas, including Orinda, Moraga, Walnut Creek, Danville, Alamo Oaks, Diablo, Dublin, Pleasanton, Berkeley, Oakland, and Piedmont.
For more about Douglah Designs, click here: http://douglahdesigns.com/
To learn more about this project, see here:
https://douglahdesigns.com/featured-portfolio/lafayette-modern-farmhouse-rebuild/
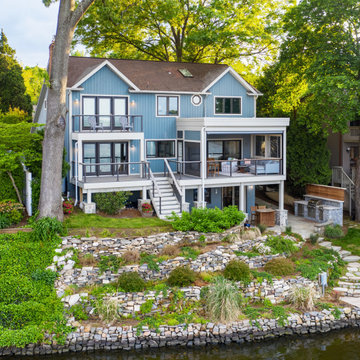
Zweistöckiges Haus mit blauer Fassadenfarbe, Schindeldach, rotem Dach und Wandpaneelen in Sonstige
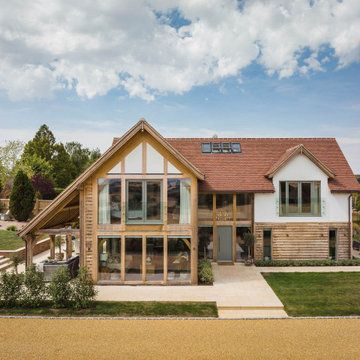
Dreistöckiges Country Einfamilienhaus mit Mix-Fassade, weißer Fassadenfarbe, Ziegeldach, rotem Dach und Wandpaneelen in Essex
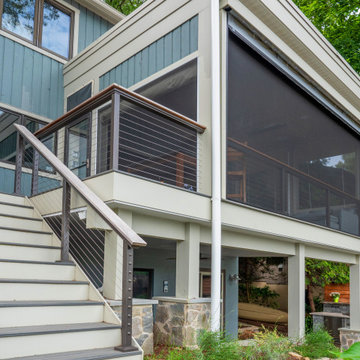
Zweistöckiges Einfamilienhaus mit blauer Fassadenfarbe, rotem Dach und Wandpaneelen in Sonstige
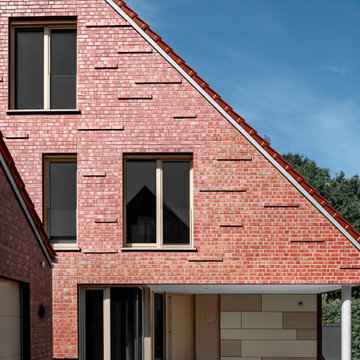
Da das Grundstück diagonal erschlossen wird, stößt die Zuwegung diagonal auf den Hauskörper. Diese Diagonale wird im Grundriss aufgenommen und bildet so interessante Raumzuschnitte.

The external facade of the existing building is refurbished and repainted to refresh the house appearance. A new carport is added in the same architectural style and blends in with the existing fabric.
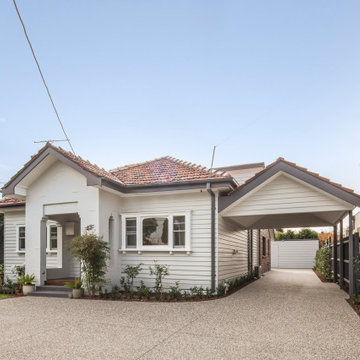
The external facade of the existing building is refurbished and repainted to refresh the house appearance. A new carport is added in the same architectural style and blends in with the existing fabric.
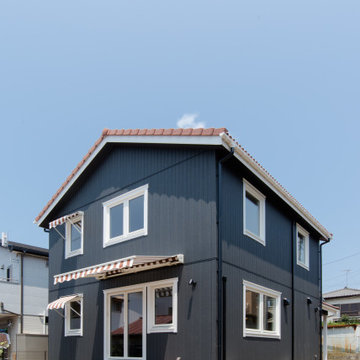
Mittelgroßes, Zweistöckiges Nordisches Einfamilienhaus mit Mix-Fassade, schwarzer Fassadenfarbe, Satteldach, Ziegeldach, rotem Dach und Wandpaneelen in Sonstige
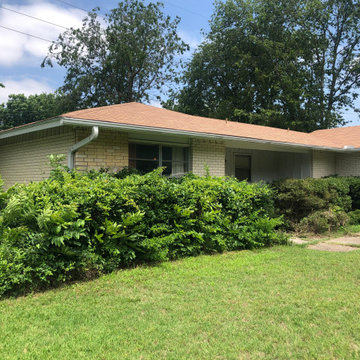
Exterior Before Pics
Mittelgroßes, Einstöckiges Mediterranes Einfamilienhaus mit Backsteinfassade, beiger Fassadenfarbe, Satteldach, Schindeldach, rotem Dach und Wandpaneelen in Dallas
Mittelgroßes, Einstöckiges Mediterranes Einfamilienhaus mit Backsteinfassade, beiger Fassadenfarbe, Satteldach, Schindeldach, rotem Dach und Wandpaneelen in Dallas
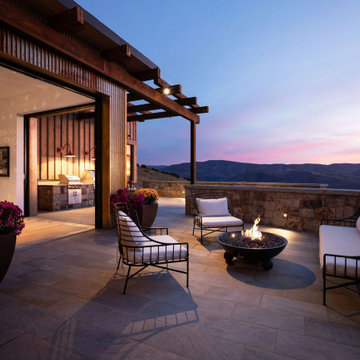
Outdoor patio firepit framed with wrought iron outdoor seating .
This beautiful home was designed by ULFBUILT, located along Vail, Colorado. Contact us to know more.
Häuser mit rotem Dach und Wandpaneelen Ideen und Design
6