Häuser mit Satteldach Ideen und Design
Suche verfeinern:
Budget
Sortieren nach:Heute beliebt
1 – 20 von 133.253 Fotos

Großes, Zweistöckiges Modernes Containerhaus mit Metallfassade, schwarzer Fassadenfarbe, Satteldach, Blechdach, schwarzem Dach und Verschalung in Sonstige

Große, Zweistöckige Moderne Holzfassade Haus mit Satteldach, Ziegeldach, schwarzem Dach und Verschalung in Stuttgart

David Laurer
Zweistöckiges Country Haus mit weißer Fassadenfarbe, Satteldach und Blechdach in Denver
Zweistöckiges Country Haus mit weißer Fassadenfarbe, Satteldach und Blechdach in Denver
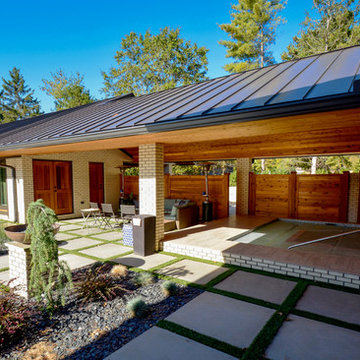
Addition is an In-Law suite that can double as a pool house or guest suite. Massing, details and materials match the existing home to make the addition look like it was always here. New cedar siding and accents help to update the facade of the existing home.
The addition was designed to seamlessly marry with the existing house and provide a covered entertaining area off the pool deck and covered spa.
Photos By: Kimberly Kerl, Kustom Home Design. All rights reserved

Don Kadair
Großes, Zweistöckiges Klassisches Haus mit Backsteinfassade und Satteldach in New Orleans
Großes, Zweistöckiges Klassisches Haus mit Backsteinfassade und Satteldach in New Orleans
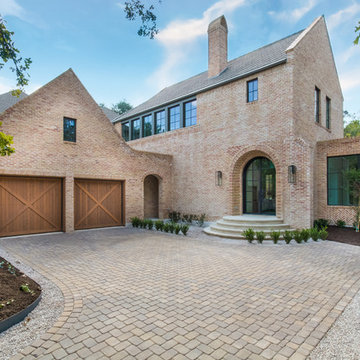
Zweistöckiges Klassisches Einfamilienhaus mit Backsteinfassade, brauner Fassadenfarbe, Satteldach und Schindeldach in Austin

Photo by: Michele Lee Wilson
Einstöckiges Klassisches Einfamilienhaus mit grauer Fassadenfarbe, Satteldach und Schindeldach in San Francisco
Einstöckiges Klassisches Einfamilienhaus mit grauer Fassadenfarbe, Satteldach und Schindeldach in San Francisco

Mittelgroßes, Zweistöckiges Modernes Einfamilienhaus mit Mix-Fassade, grauer Fassadenfarbe, Satteldach und Blechdach in Dallas

Willet Photography
Dreistöckiges, Mittelgroßes Klassisches Einfamilienhaus mit Backsteinfassade, weißer Fassadenfarbe, Satteldach und Misch-Dachdeckung in Atlanta
Dreistöckiges, Mittelgroßes Klassisches Einfamilienhaus mit Backsteinfassade, weißer Fassadenfarbe, Satteldach und Misch-Dachdeckung in Atlanta

Rob Karosis Photography
www.robkarosis.com
Dreistöckige Klassische Holzfassade Haus mit Satteldach in Burlington
Dreistöckige Klassische Holzfassade Haus mit Satteldach in Burlington

Designed by MWLA Landscape Architects, the backyard features numerous gathering places for outdoor dining and entertaining, including a firepit and a custom pergola. Thoughtful use of native planting and permeable hardscaping keep the yard looking elegant and refined, while being both environmentally friendly and easy to maintain.

Geräumiges, Zweistöckiges Klassisches Einfamilienhaus mit Mix-Fassade, bunter Fassadenfarbe, Satteldach, Schindeldach, grauem Dach und Wandpaneelen in Houston
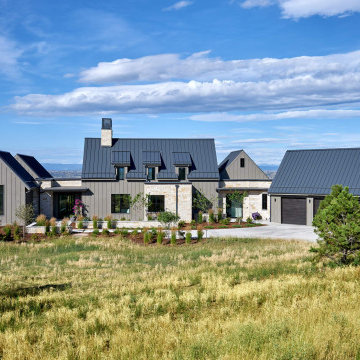
Großes, Zweistöckiges Landhausstil Einfamilienhaus mit Mix-Fassade, brauner Fassadenfarbe, Satteldach und Blechdach in Denver

This single door entry is showcased with one French Quarter Yoke Hanger creating a striking focal point. The guiding gas lantern leads to the front door and a quaint sitting area, perfect for relaxing and watching the sunsets.
Featured Lantern: French Quarter Yoke Hanger http://ow.ly/Ppp530nBxAx
View the project by Willow Homes http://ow.ly/4amp30nBxte

Located on a corner lot perched high up in the prestigious East Hill of Cresskill, NJ, this home has spectacular views of the Northern Valley to the west. Comprising of 7,200 sq. ft. of space on the 1st and 2nd floor, plus 2,800 sq. ft. of finished walk-out basement space, this home encompasses 10,000 sq. ft. of livable area.
The home consists of 6 bedrooms, 6 full bathrooms, 2 powder rooms, a 3-car garage, 4 fireplaces, huge kitchen, generous home office room, and 2 laundry rooms.
Unique features of this home include a covered porte cochere, a golf simulator room, media room, octagonal music room, dance studio, wine room, heated & screened loggia, and even a dog shower!

Costa Christ
Großes, Einstöckiges Klassisches Einfamilienhaus mit Backsteinfassade, weißer Fassadenfarbe, Satteldach und Schindeldach in Dallas
Großes, Einstöckiges Klassisches Einfamilienhaus mit Backsteinfassade, weißer Fassadenfarbe, Satteldach und Schindeldach in Dallas
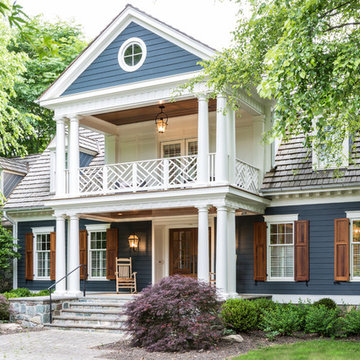
Angie Seckinger
Zweistöckiges Klassisches Einfamilienhaus mit blauer Fassadenfarbe, Satteldach, Schindeldach und Dachgaube in Washington, D.C.
Zweistöckiges Klassisches Einfamilienhaus mit blauer Fassadenfarbe, Satteldach, Schindeldach und Dachgaube in Washington, D.C.

Mittelgroßes, Einstöckiges Modernes Haus mit Mix-Fassade, weißer Fassadenfarbe und Satteldach in Denver
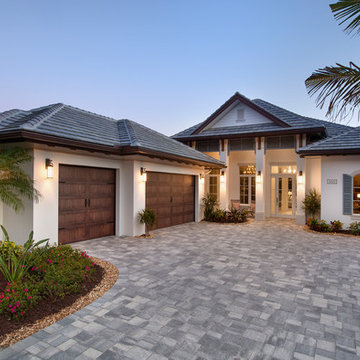
Photos by Giovanni Photography
Großes, Einstöckiges Haus mit Putzfassade, grauer Fassadenfarbe und Satteldach in Tampa
Großes, Einstöckiges Haus mit Putzfassade, grauer Fassadenfarbe und Satteldach in Tampa

Photos by Spacecrafting
Zweistöckige, Große Klassische Holzfassade Haus mit grauer Fassadenfarbe und Satteldach in Minneapolis
Zweistöckige, Große Klassische Holzfassade Haus mit grauer Fassadenfarbe und Satteldach in Minneapolis
Häuser mit Satteldach Ideen und Design
1