Häuser mit Schindeldach und Schindeln Ideen und Design
Suche verfeinern:
Budget
Sortieren nach:Heute beliebt
161 – 180 von 1.925 Fotos
1 von 3
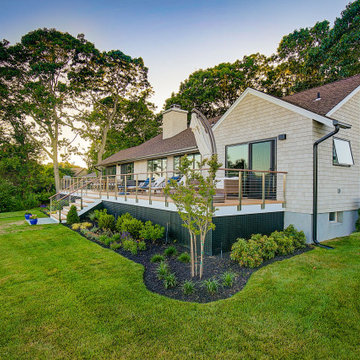
This charming ranch on the north fork of Long Island received a long overdo update. All the windows were replaced with more modern looking black framed Andersen casement windows. The front entry door and garage door compliment each other with the a column of horizontal windows. The Maibec siding really makes this house stand out while complimenting the natural surrounding. Finished with black gutters and leaders that compliment that offer function without taking away from the clean look of the new makeover. The front entry was given a streamlined entry with Timbertech decking and Viewrail railing. The rear deck, also Timbertech and Viewrail, include black lattice that finishes the rear deck with out detracting from the clean lines of this deck that spans the back of the house. The Viewrail provides the safety barrier needed without interfering with the amazing view of the water.

Großes, Zweistöckiges Uriges Haus mit blauer Fassadenfarbe, Satteldach, Schindeldach, Wandpaneelen, Verschalung und Schindeln in Chicago
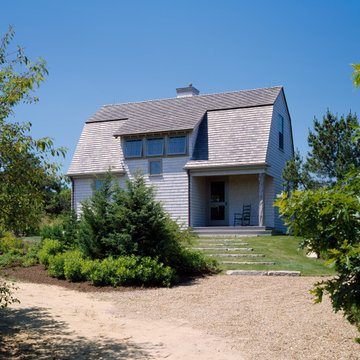
The plan is largely one room deep to encourage cross ventilation and to take advantage of water views to the north, while admitting sunlight from the south. The flavor is influenced by an informal rustic camp next door.
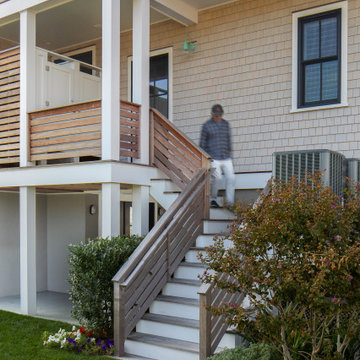
East Elevation
Mittelgroßes, Dreistöckiges Maritimes Haus mit beiger Fassadenfarbe, Satteldach, Schindeldach, braunem Dach und Schindeln in New York
Mittelgroßes, Dreistöckiges Maritimes Haus mit beiger Fassadenfarbe, Satteldach, Schindeldach, braunem Dach und Schindeln in New York
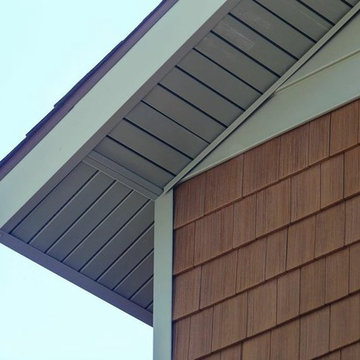
After installation, we achieved beautiful, clean lines on this two story Alta Loma home. Ameriside installed vinyl-clad aluminum soffit & fascia, which will never need painting ever again! All products mentioned are accompanied by a limited lifetime warranty.
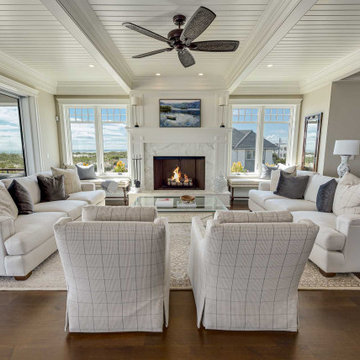
Großes, Dreistöckiges Maritimes Haus mit grüner Fassadenfarbe, Mansardendach, Schindeldach, braunem Dach und Schindeln in Philadelphia
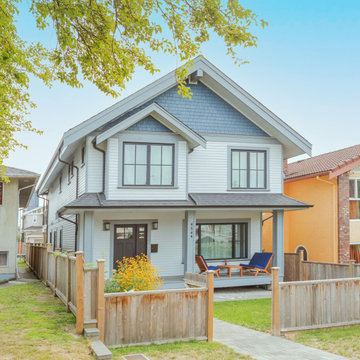
Mittelgroßes, Dreistöckiges Einfamilienhaus mit Faserzement-Fassade, grauer Fassadenfarbe, Schindeldach, schwarzem Dach und Schindeln in Vancouver
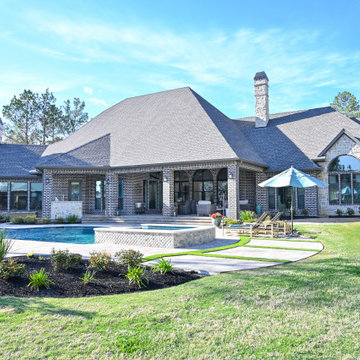
Back view of this custom French Country inspired home
Großes, Zweistöckiges Einfamilienhaus mit Steinfassade, brauner Fassadenfarbe, Schindeldach, schwarzem Dach und Schindeln in Houston
Großes, Zweistöckiges Einfamilienhaus mit Steinfassade, brauner Fassadenfarbe, Schindeldach, schwarzem Dach und Schindeln in Houston
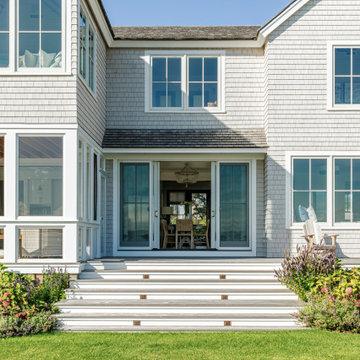
TEAM
Architect: LDa Architecture & Interiors
Interior Design: Kennerknecht Design Group
Builder: JJ Delaney, Inc.
Landscape Architect: Horiuchi Solien Landscape Architects
Photographer: Sean Litchfield Photography

Zweistöckiges Rustikales Haus mit brauner Fassadenfarbe, Satteldach, Schindeldach und Schindeln in New York
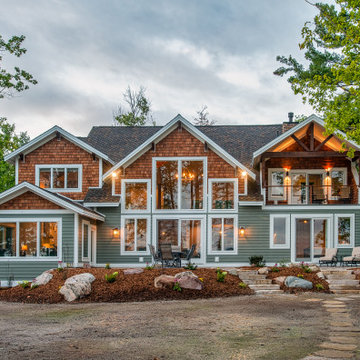
The sunrise view over Lake Skegemog steals the show in this classic 3963 sq. ft. craftsman home. This Up North Retreat was built with great attention to detail and superior craftsmanship. The expansive entry with floor to ceiling windows and beautiful vaulted 28 ft ceiling frame a spectacular lake view.
This well-appointed home features hickory floors, custom built-in mudroom bench, pantry, and master closet, along with lake views from each bedroom suite and living area provides for a perfect get-away with space to accommodate guests. The elegant custom kitchen design by Nowak Cabinets features quartz counter tops, premium appliances, and an impressive island fit for entertaining. Hand crafted loft barn door, artfully designed ridge beam, vaulted tongue and groove ceilings, barn beam mantle and custom metal worked railing blend seamlessly with the clients carefully chosen furnishings and lighting fixtures to create a graceful lakeside charm.
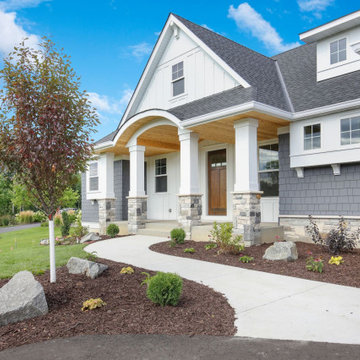
Stunning Nantucket-style Creek Hill Custom Homes' rambler nestled in a wooded area.
Einstöckiges Maritimes Einfamilienhaus mit Mix-Fassade, grauer Fassadenfarbe, Schindeldach, grauem Dach und Schindeln in Minneapolis
Einstöckiges Maritimes Einfamilienhaus mit Mix-Fassade, grauer Fassadenfarbe, Schindeldach, grauem Dach und Schindeln in Minneapolis
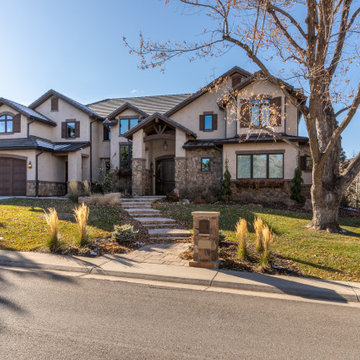
Großes, Zweistöckiges Klassisches Einfamilienhaus mit beiger Fassadenfarbe, Satteldach, Schindeldach, braunem Dach und Schindeln in Denver
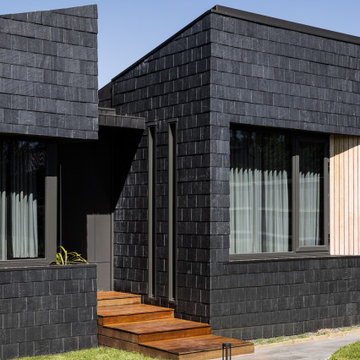
Slate shingles
Australian timber
Mittelgroßes, Zweistöckiges Modernes Einfamilienhaus mit grauer Fassadenfarbe, Satteldach, Schindeldach, schwarzem Dach und Schindeln in Melbourne
Mittelgroßes, Zweistöckiges Modernes Einfamilienhaus mit grauer Fassadenfarbe, Satteldach, Schindeldach, schwarzem Dach und Schindeln in Melbourne
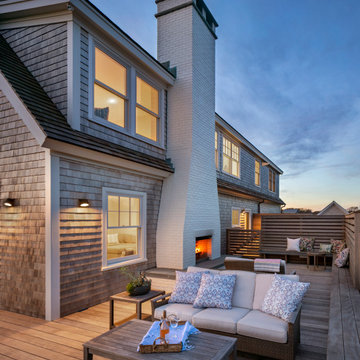
Mittelgroßes, Zweistöckiges Maritimes Haus mit grauer Fassadenfarbe, Schindeldach und Schindeln in Providence
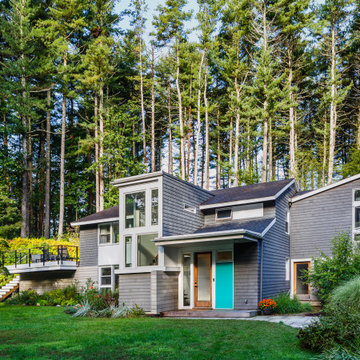
The original two-story deck house was transformed with the addition of three volumes - a new entry and a lantern-like two-story stair tower at the front and an owners' suite above a home office with separate entry at the gable end..
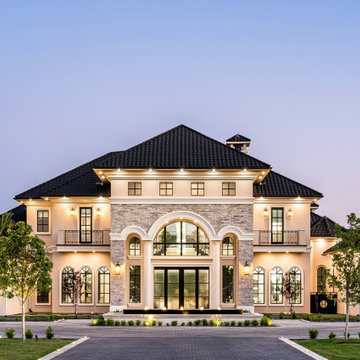
We love this mansion's exterior featuring arched entryways, brick pavers, exterior wall sconces, and luxury landscaping.
Geräumiges, Zweistöckiges Modernes Einfamilienhaus mit Backsteinfassade, weißer Fassadenfarbe, Walmdach, Schindeldach, schwarzem Dach und Schindeln in Phoenix
Geräumiges, Zweistöckiges Modernes Einfamilienhaus mit Backsteinfassade, weißer Fassadenfarbe, Walmdach, Schindeldach, schwarzem Dach und Schindeln in Phoenix

Red House transformed a single-story ranch into a two-story Gothic Revival home. Photography by Aaron Usher III. Instagram: @redhousedesignbuild
Großes, Zweistöckiges Klassisches Haus mit weißer Fassadenfarbe, Satteldach, Schindeldach, grauem Dach und Schindeln in Providence
Großes, Zweistöckiges Klassisches Haus mit weißer Fassadenfarbe, Satteldach, Schindeldach, grauem Dach und Schindeln in Providence

Humble and unassuming, this small cottage was built in 1960 for one of the children of the adjacent mansions. This well sited two bedroom cape is nestled into the landscape on a small brook. The owners a young couple with two little girls called us about expanding their screened porch to take advantage of this feature. The clients shifted their priorities when the existing roof began to leak and the area of the screened porch was deemed to require NJDEP review and approval.
When asked to help with replacing the roof, we took a chance and sketched out the possibilities for expanding and reshaping the roof of the home while maintaining the existing ridge beam to create a master suite with private bathroom and walk in closet from the one large existing master bedroom and two additional bedrooms and a home office from the other bedroom.
The design elements like deeper overhangs, the double brackets and the curving walls from the gable into the center shed roof help create an animated façade with shade and shadow. The house maintains its quiet presence on the block…it has a new sense of pride on the block as the AIA NJ NS Gold Medal Winner for design Excellence!

Waterfront home built in classic "east coast" cedar shake style is elegant while still feeling casual, timeless yet fresh.
Mittelgroßes, Zweistöckiges Klassisches Haus mit brauner Fassadenfarbe, Walmdach, Schindeldach, braunem Dach und Schindeln in Grand Rapids
Mittelgroßes, Zweistöckiges Klassisches Haus mit brauner Fassadenfarbe, Walmdach, Schindeldach, braunem Dach und Schindeln in Grand Rapids
Häuser mit Schindeldach und Schindeln Ideen und Design
9