Häuser mit Schindeldach und Schindeln Ideen und Design
Suche verfeinern:
Budget
Sortieren nach:Heute beliebt
101 – 120 von 1.925 Fotos
1 von 3
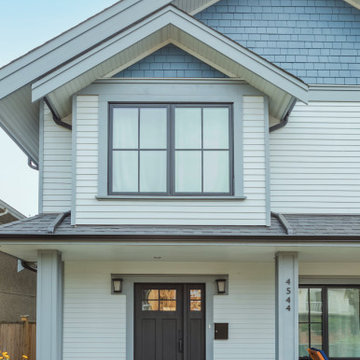
Mittelgroßes, Dreistöckiges Einfamilienhaus mit Faserzement-Fassade, grauer Fassadenfarbe, Schindeldach, schwarzem Dach und Schindeln in Vancouver
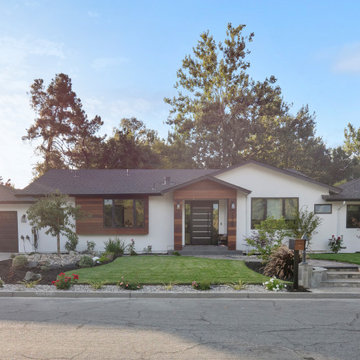
Einstöckiges Modernes Einfamilienhaus mit Putzfassade, weißer Fassadenfarbe, Satteldach, Schindeldach, schwarzem Dach und Schindeln in San Francisco
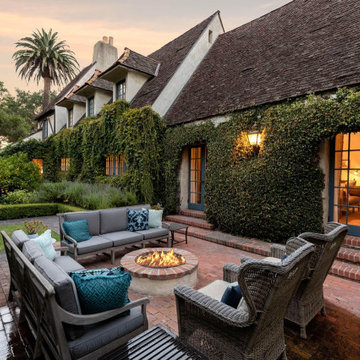
Geräumiges, Zweistöckiges Einfamilienhaus mit Putzfassade, beiger Fassadenfarbe, Satteldach, Schindeldach, braunem Dach und Schindeln in Santa Barbara
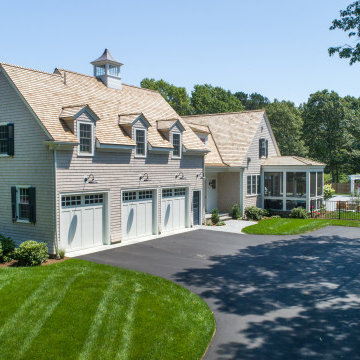
Großes, Zweistöckiges Maritimes Haus mit weißer Fassadenfarbe, Satteldach, Schindeldach, braunem Dach und Schindeln in Boston
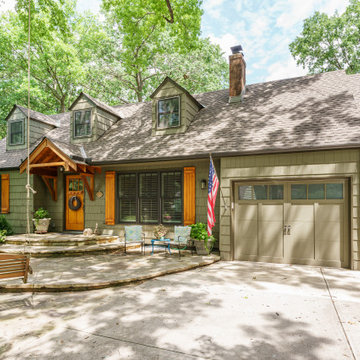
We selected a natural green color with warm wood tones to give this home personality and carry the rustic feel from in to out. We added an open timber, framed overhang, which matches the back screen porch to the rear.
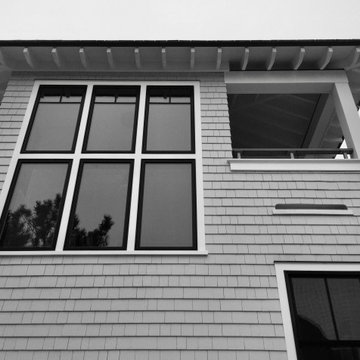
Großes, Zweistöckiges Maritimes Haus mit beiger Fassadenfarbe, Walmdach, Schindeldach, braunem Dach und Schindeln in New York
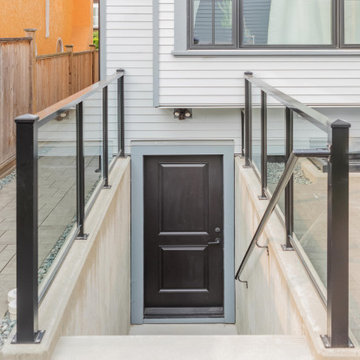
Mittelgroßes, Dreistöckiges Einfamilienhaus mit Faserzement-Fassade, grauer Fassadenfarbe, Schindeldach, schwarzem Dach und Schindeln in Vancouver
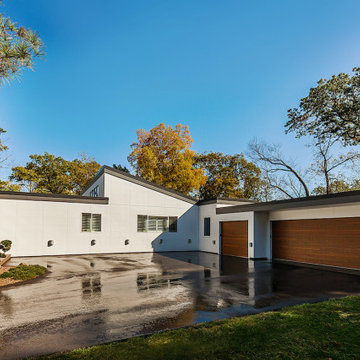
An addition with clerestory windows adds interest to the exterior experience. Part of a whole-home renovation and addition by Meadowlark Design+Build in Ann Arbor, Michigan. Professional photography by Jeff Garland.

Großes, Dreistöckiges Klassisches Einfamilienhaus mit Faserzement-Fassade, blauer Fassadenfarbe, Satteldach, Schindeldach, schwarzem Dach und Schindeln in Boston
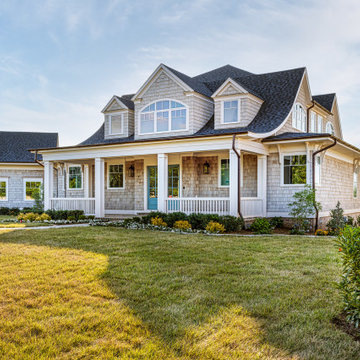
Zweistöckiges Landhausstil Haus mit beiger Fassadenfarbe, Satteldach, Schindeldach, schwarzem Dach und Schindeln in Sonstige
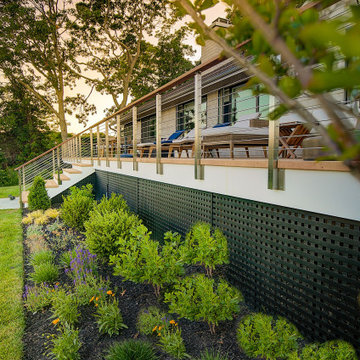
This charming ranch on the north fork of Long Island received a long overdo update. All the windows were replaced with more modern looking black framed Andersen casement windows. The front entry door and garage door compliment each other with the a column of horizontal windows. The Maibec siding really makes this house stand out while complimenting the natural surrounding. Finished with black gutters and leaders that compliment that offer function without taking away from the clean look of the new makeover. The front entry was given a streamlined entry with Timbertech decking and Viewrail railing. The rear deck, also Timbertech and Viewrail, include black lattice that finishes the rear deck with out detracting from the clean lines of this deck that spans the back of the house. The Viewrail provides the safety barrier needed without interfering with the amazing view of the water.
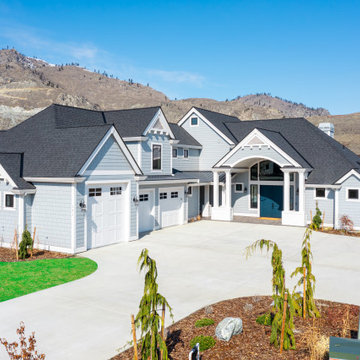
A traditional waterfront exterior for a growing young family.
Mittelgroßes, Zweistöckiges Maritimes Einfamilienhaus mit Faserzement-Fassade, blauer Fassadenfarbe, Satteldach, Schindeldach, schwarzem Dach und Schindeln in Seattle
Mittelgroßes, Zweistöckiges Maritimes Einfamilienhaus mit Faserzement-Fassade, blauer Fassadenfarbe, Satteldach, Schindeldach, schwarzem Dach und Schindeln in Seattle

A modern, angular ranch with a beautiful country view...what a pairing!
This recently completed home originally designed by our own Don Stockell combines cozy square footage with clean modern finishes and smart storage.
Its position upon a hilltop overlooking a valley with horses takes advantage of breathtaking views and every sunset.??
This home plan is perfect for small families, retirees, and empty nesters who are ready for clean, minimal and maintenance free.
Big or small, we can build the energy-efficient dream home you've always wanted.
Find more here:
"Custom Home Design Gallery | Stockell Custom Homes" https://stockellhomes.com/custom-home-design-gallery/
?@jliautaudphoto

Named one the 10 most Beautiful Houses in Dallas
Großes, Zweistöckiges Maritimes Haus mit grauer Fassadenfarbe, Mansardendach, Schindeldach, grauem Dach und Schindeln in Dallas
Großes, Zweistöckiges Maritimes Haus mit grauer Fassadenfarbe, Mansardendach, Schindeldach, grauem Dach und Schindeln in Dallas

Zweistöckiges Klassisches Einfamilienhaus mit grauer Fassadenfarbe, Mansardendach, Schindeldach, grauem Dach und Schindeln in Boston
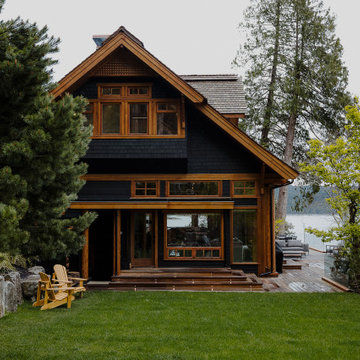
A coastal oasis estate on the remote island of Cortes, this home features luxury upgrades, finishing, stonework, construction updates, landscaping, solar integration, spa area, expansive entertaining deck, and cozy courtyard to reflect our clients vision.
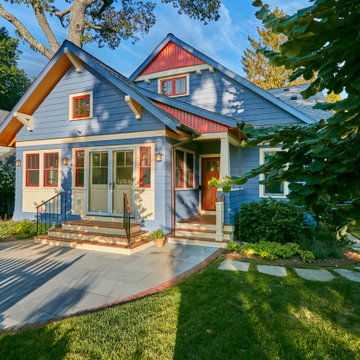
The term “forever home” is often used to describe a house that portends to meet all of one’s current and future needs. Attaining such a residence often entails moving from one’s current home, leaving behind years of memories. We had the satisfaction of collaborating with a client to make their existing home into their forever home with smart adaptations that will allow them to age in place…in the house and neighborhood they love.
The site is challenging in that the front of the home is perched atop a steep incline, and the home is primarily entered via a more accessible alley in the back. Thus, the home has two “fronts.” The existing low-slung ranch/bungalow had suited this couple for many years. However, newly retired with more free time, the couple sought to create a more gracious home to enjoy entertaining indoors and out, hosting guests for extended stays, and exploring their artistic sides in a proper studio space. A successful project would be a home filled with natural light that allowed them to age in place. A “happy house.”
Inspiration for the design was found in the owners’ love of 1920s Arts & Crafts bungalows and bright colors. The existing home provided design cues, such as a porch with stucco columns and shallow arches that had been concealed by a previous renovation. Building upon that, we proposed to reconfigure the roof into a cross-gable to maximize interior space on the second floor while increasing the home’s contextuality with neighboring ones. A new primary bedroom suite with bathroom, his and hers closets, and a dressing room for the lady of the house were created. To maximizing versatility, the dressing room can also be utilized as a guest room. The balance of the second floor includes a hall bathroom and large office, gallery walls to display artwork, storage areas, and even some private meditation spaces with doors hidden behind bookcases.
A first-floor addition expanded the casual dining room into the rear garden and created a new art studio. To imbue the middle of the house with light, skylights were introduced over the existing stair; new screened stairwells, inspired by the work of Louis Sullivan, filter the natural light.
Acknowledging practical issues of aging in place, all openings were designed to allow easy passage by a wheelchair, and bathroom accommodations include grab bars and roll-in showers. Additionally, a small first floor bathroom was expanded and, along with an adjacent bedroom, will allow for single floor living if necessary.
Exterior detailing was again influenced by the Arts & Crafts tradition: deep overhangs, brackets, and tapered columns. New cedar shingles were installed, the original porch restored, and the low arch motif was re-introduced into the design. A new garden of native plantings with an outdoor room anchors the house in the landscape.
While one never truly know what the future holds, creating their “forever home” gives the inhabitants peace of mind that they can live in this place that brings them joy and gives them comfort now and, in the days, to come.
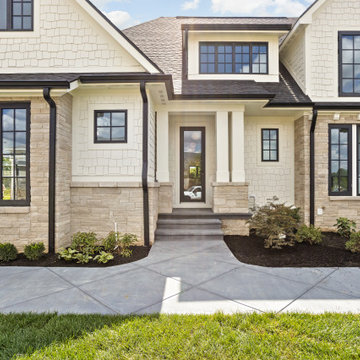
Transitional Exterior of New Construction Home. Black concrete patio. Limestone stone. White shingle siding. Gable black dimensional roof. Aluminum windows.

Großes, Zweistöckiges Country Haus mit Schindeldach, braunem Dach und Schindeln in Sonstige
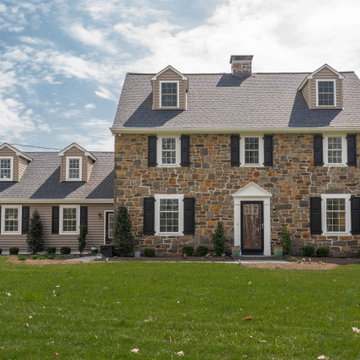
Großes, Zweistöckiges Landhausstil Einfamilienhaus mit Steinfassade, Satteldach, Schindeldach, schwarzem Dach und Schindeln in Philadelphia
Häuser mit Schindeldach und Schindeln Ideen und Design
6