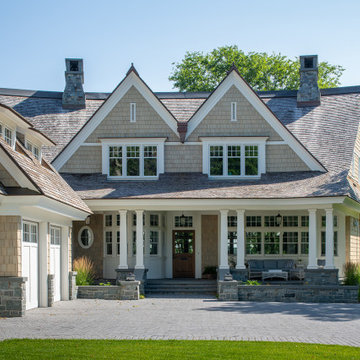Häuser mit Schindeldach und Schindeln Ideen und Design
Suche verfeinern:
Budget
Sortieren nach:Heute beliebt
81 – 100 von 1.925 Fotos
1 von 3
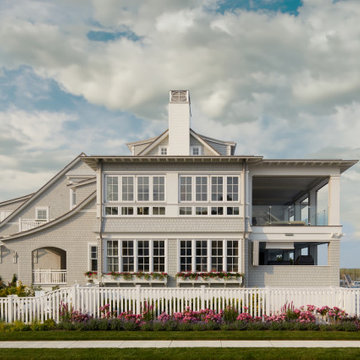
The connection to the surrounding ocean and dunes is evident in every room of this elegant beachfront home. By strategically pulling the home in from the corner, the architect not only creates an inviting entry court but also enables the three-story home to maintain a modest scale on the streetscape. Swooping eave lines create an elegant stepping down of forms while showcasing the beauty of the cedar roofing and siding materials.
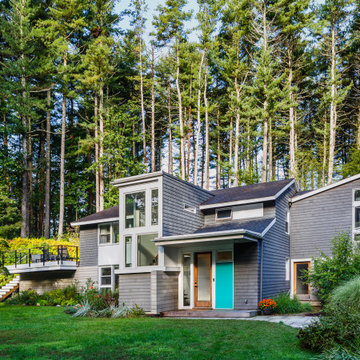
The original two-story deck house was transformed with the addition of three volumes - a new entry and a lantern-like two-story stair tower at the front and an owners' suite above a home office with separate entry at the gable end..
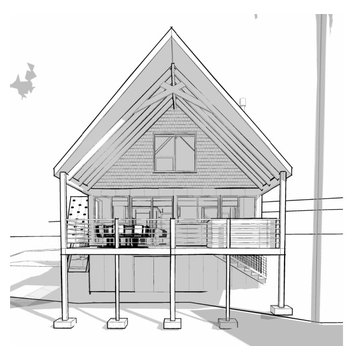
An exterior perspective of the large pitched roof and exposed beams of this cabin addition.
Mittelgroßes, Zweistöckiges Rustikales Haus mit brauner Fassadenfarbe, Satteldach, Schindeldach, grauem Dach und Schindeln in Seattle
Mittelgroßes, Zweistöckiges Rustikales Haus mit brauner Fassadenfarbe, Satteldach, Schindeldach, grauem Dach und Schindeln in Seattle

Zweistöckiges Rustikales Haus mit brauner Fassadenfarbe, Satteldach, Schindeldach und Schindeln in New York
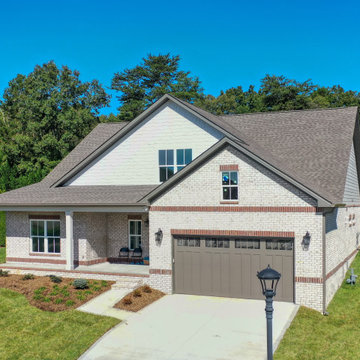
Mittelgroßes, Zweistöckiges Klassisches Einfamilienhaus mit Backsteinfassade, weißer Fassadenfarbe, Satteldach, Schindeldach, grauem Dach und Schindeln in Sonstige

Besides an interior remodel and addition, the outside of this Westfield, NJ home also received a complete makeover with brand new Anderson windows, Hardie siding, a new portico, and updated landscaping throughout the property. This traditional colonial now has a more updated and refreshed look.

This bungalow was sitting on the market, vacant. The owners had it virtually staged but never realized the furniture in the staged photos was too big for the space. Many potential buyers had trouble visualizing their furniture in this small home.
We came in and brought all the furniture and accessories and it sold immediately. Sometimes when you see a property for sale online and it is virtually staged, the client might not realize it and expects to see the furniture in the home when they visit. When they don't, they start to question the actual size of the property.
We want to create a vibe when you walk in the door. It has to start from the moment you walk in and continue throughout at least the first floor.
If you are thinking about listing your home, give us a call. We own all the furniture you see and have our own movers.
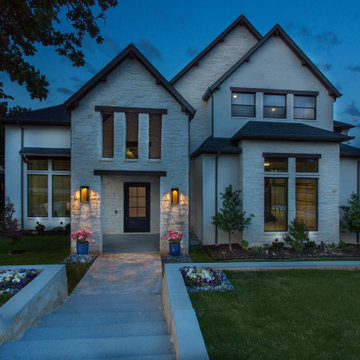
Großes, Zweistöckiges Country Einfamilienhaus mit Backsteinfassade, beiger Fassadenfarbe, Satteldach, Schindeldach, schwarzem Dach und Schindeln in Dallas
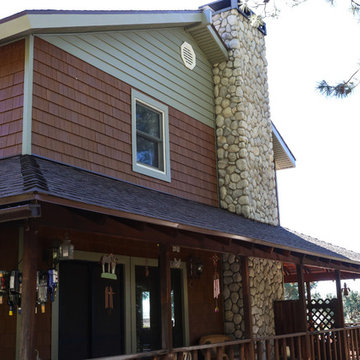
A two story house located in Alta Loma after the installation of Vinyl Cedar Shake Shingles and Shiplap Vinyl Insulated Siding in "Cypress."
Großes, Zweistöckiges Klassisches Einfamilienhaus mit Vinylfassade, Satteldach, Schindeln, braunem Dach, bunter Fassadenfarbe und Schindeldach in Los Angeles
Großes, Zweistöckiges Klassisches Einfamilienhaus mit Vinylfassade, Satteldach, Schindeln, braunem Dach, bunter Fassadenfarbe und Schindeldach in Los Angeles
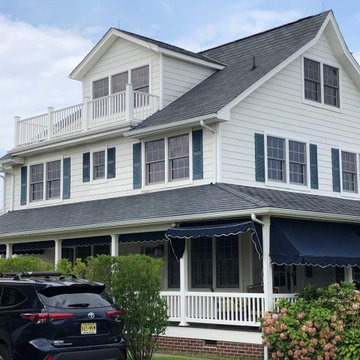
before view of existing century old beach house in need of repair...
Dreistöckiges Maritimes Haus mit grauer Fassadenfarbe, Halbwalmdach, Schindeldach, schwarzem Dach und Schindeln in New York
Dreistöckiges Maritimes Haus mit grauer Fassadenfarbe, Halbwalmdach, Schindeldach, schwarzem Dach und Schindeln in New York
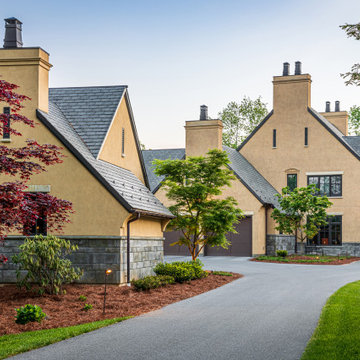
Front view of home with detached carriage house on left. Eby Exteriors work included new Marvin Signature windows, James Hardie fiber-cement siding (rear section), DaVinci synthetic slate shingles, Aluminum trim, Copper 1/2-round gutters/downspouts, copper chimney caps, Marvin Signature patio door.
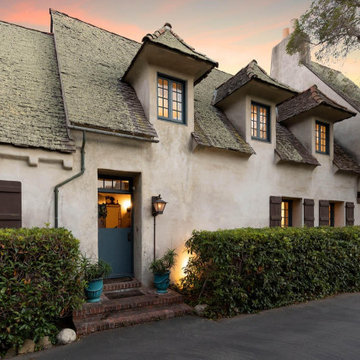
Geräumiges, Zweistöckiges Einfamilienhaus mit Putzfassade, beiger Fassadenfarbe, Satteldach, Schindeldach, braunem Dach und Schindeln in Santa Barbara
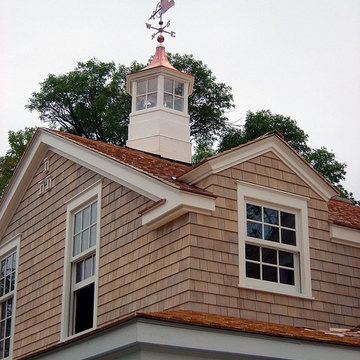
Zweistöckiges, Großes Rustikales Haus mit beiger Fassadenfarbe, Satteldach, Schindeldach und Schindeln in Chicago
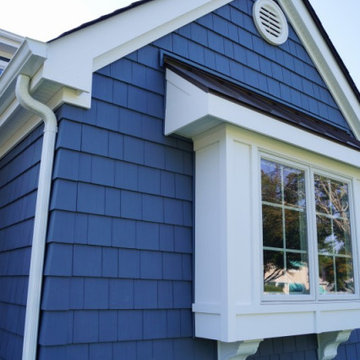
Kleines, Einstöckiges Maritimes Einfamilienhaus mit blauer Fassadenfarbe, Satteldach, Schindeldach, schwarzem Dach, Schindeln und Vinylfassade in New York
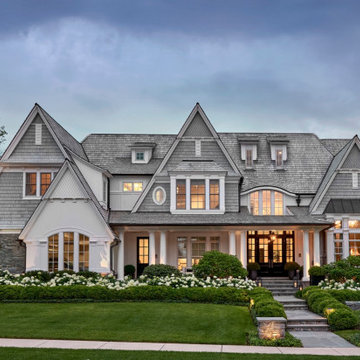
Front
Geräumiges, Dreistöckiges Maritimes Haus mit grauer Fassadenfarbe, Satteldach, Schindeldach, grauem Dach und Schindeln in Chicago
Geräumiges, Dreistöckiges Maritimes Haus mit grauer Fassadenfarbe, Satteldach, Schindeldach, grauem Dach und Schindeln in Chicago
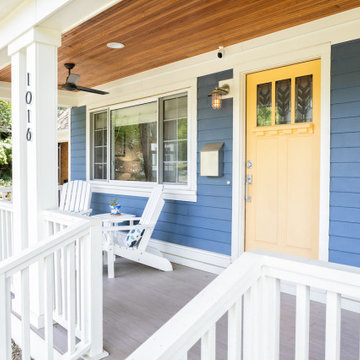
A new front porch was added onto this Cape Cod home in Phase 1 of this 2 phase remodel. Design and Build by Meadowlark Design+Build in Ann Arbor, Michigan. Photography by Sean Carter, Ann Arbor, Michigan.
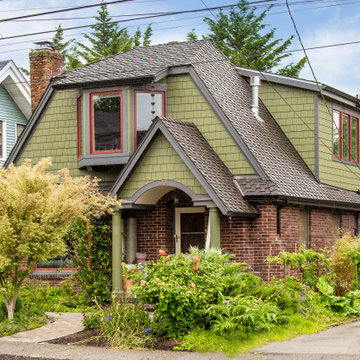
Zweistöckiges Klassisches Einfamilienhaus mit grüner Fassadenfarbe, Schindeldach, braunem Dach und Schindeln in Seattle

Shingle details and handsome stone accents give this traditional carriage house the look of days gone by while maintaining all of the convenience of today. The goal for this home was to maximize the views of the lake and this three-story home does just that. With multi-level porches and an abundance of windows facing the water. The exterior reflects character, timelessness, and architectural details to create a traditional waterfront home.
The exterior details include curved gable rooflines, crown molding, limestone accents, cedar shingles, arched limestone head garage doors, corbels, and an arched covered porch. Objectives of this home were open living and abundant natural light. This waterfront home provides space to accommodate entertaining, while still living comfortably for two. The interior of the home is distinguished as well as comfortable.
Graceful pillars at the covered entry lead into the lower foyer. The ground level features a bonus room, full bath, walk-in closet, and garage. Upon entering the main level, the south-facing wall is filled with numerous windows to provide the entire space with lake views and natural light. The hearth room with a coffered ceiling and covered terrace opens to the kitchen and dining area.
The best views were saved on the upper level for the master suite. Third-floor of this traditional carriage house is a sanctuary featuring an arched opening covered porch, two walk-in closets, and an en suite bathroom with a tub and shower.
Round Lake carriage house is located in Charlevoix, Michigan. Round lake is the best natural harbor on Lake Michigan. Surrounded by the City of Charlevoix, it is uniquely situated in an urban center, but with access to thousands of acres of the beautiful waters of northwest Michigan. The lake sits between Lake Michigan to the west and Lake Charlevoix to the east.

Kleines, Einstöckiges Maritimes Einfamilienhaus mit Vinylfassade, grauer Fassadenfarbe, Walmdach, Schindeldach, braunem Dach und Schindeln in Philadelphia
Häuser mit Schindeldach und Schindeln Ideen und Design
5
