Häuser mit schwarzer Fassadenfarbe und roter Fassadenfarbe Ideen und Design
Suche verfeinern:
Budget
Sortieren nach:Heute beliebt
101 – 120 von 27.777 Fotos
1 von 3
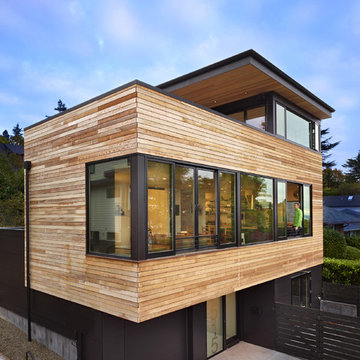
A new Seattle modern house designed by chadbourne + doss architects houses a couple and their 18 bicycles. 3 floors connect indoors and out and provide panoramic views of Lake Washington.
photo by Benjamin Benschneider
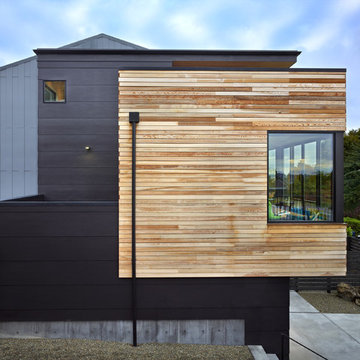
A new Seattle modern house designed by chadbourne + doss architects houses a couple and their 18 bicycles. 3 floors connect indoors and out and provide panoramic views of Lake Washington.
photo by Benjamin Benschneider
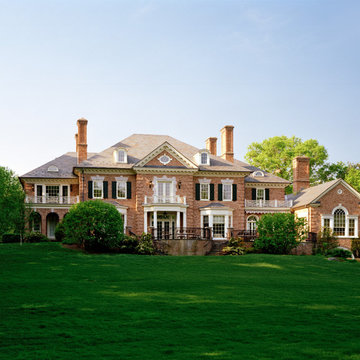
Dreistöckiges, Geräumiges Klassisches Einfamilienhaus mit Backsteinfassade, roter Fassadenfarbe, Walmdach und Schindeldach in New York
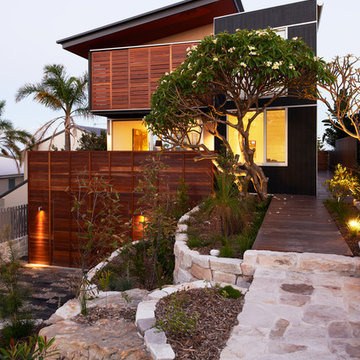
An entry way sidles alongside the house on flagstones and decking, beside a tiered native garden and drystone walls
Photography Roger D'Souza
Mittelgroße, Dreistöckige Moderne Holzfassade Haus mit schwarzer Fassadenfarbe und Pultdach in Sydney
Mittelgroße, Dreistöckige Moderne Holzfassade Haus mit schwarzer Fassadenfarbe und Pultdach in Sydney
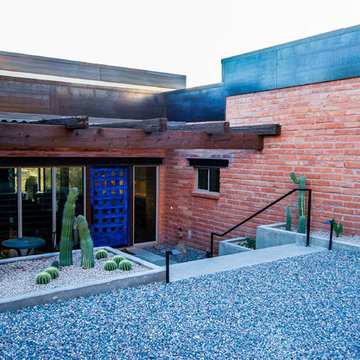
What a unique entryway to this fully remodeled Adobe Brick style home. Originally built in 1958- this home has retained much of the structure, while still modernizing the look. Photos by: Karl Baumgart- Design by Lindsey Schultz Design, Cabinetry by An Original, Inc.
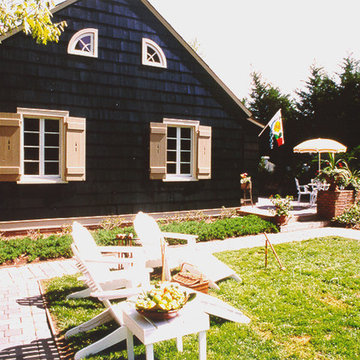
Mittelgroße, Zweistöckige Klassische Holzfassade Haus mit schwarzer Fassadenfarbe und Satteldach in Sonstige
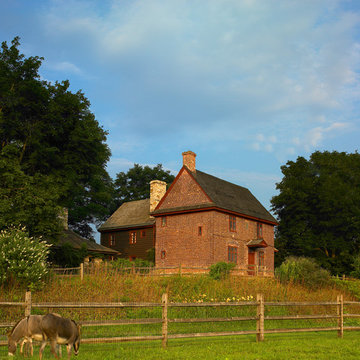
Don Pearse Photographer
Zweistöckiges Country Haus mit Backsteinfassade und roter Fassadenfarbe in Philadelphia
Zweistöckiges Country Haus mit Backsteinfassade und roter Fassadenfarbe in Philadelphia
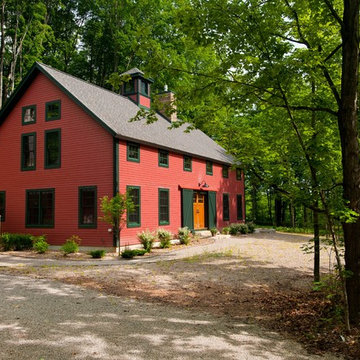
Yankee Barn Homes - Other than the barn red color, the homeowners used a set of exterior sliding barn doors on the main entry with a classic overhead goose-neck barn light to show their love of New England barn architecture.
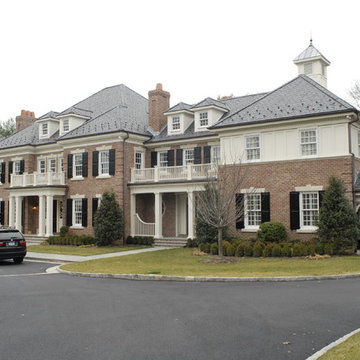
Brad DeMotte
Großes, Zweistöckiges Klassisches Einfamilienhaus mit Backsteinfassade, roter Fassadenfarbe und Walmdach in Sonstige
Großes, Zweistöckiges Klassisches Einfamilienhaus mit Backsteinfassade, roter Fassadenfarbe und Walmdach in Sonstige
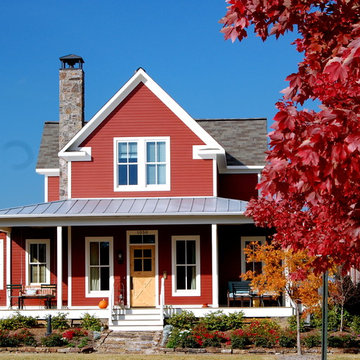
Melanie Siegel
Zweistöckige, Mittelgroße Landhaus Holzfassade Haus mit roter Fassadenfarbe in Little Rock
Zweistöckige, Mittelgroße Landhaus Holzfassade Haus mit roter Fassadenfarbe in Little Rock
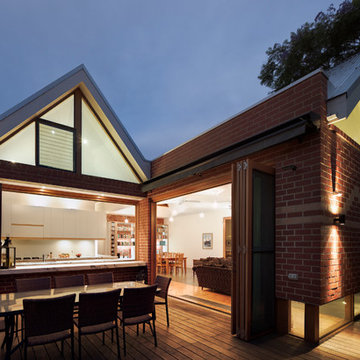
The internal living spaces expand into the courtyard for seamless indoor / outdoor living. Photo by Peter Bennetts
Mittelgroßes, Einstöckiges Modernes Bungalow mit Backsteinfassade, roter Fassadenfarbe und Satteldach in Melbourne
Mittelgroßes, Einstöckiges Modernes Bungalow mit Backsteinfassade, roter Fassadenfarbe und Satteldach in Melbourne
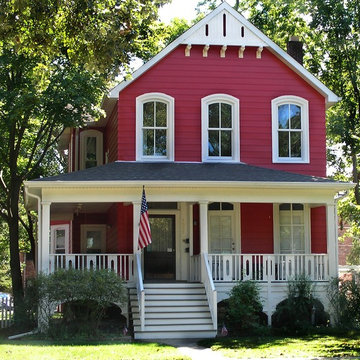
By exposing the beautiful old wrap-around porch, replacing the original arched windows and painting the house a vibrant red, an old farmhouse has instant curb appeal; with minimal budget, the renewed vitality of this farmhouse now proudly stands out on the block
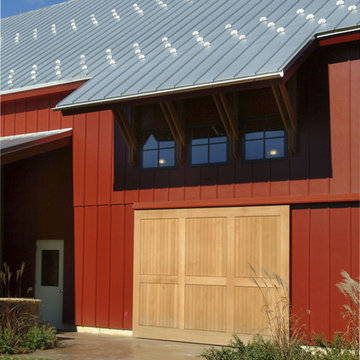
Family recreation building exterior, extended roof
Landhausstil Haus mit roter Fassadenfarbe in Grand Rapids
Landhausstil Haus mit roter Fassadenfarbe in Grand Rapids

Durston Saylor
Große, Zweistöckige Klassische Holzfassade Haus mit schwarzer Fassadenfarbe, Satteldach, Wandpaneelen und Schindeln in New York
Große, Zweistöckige Klassische Holzfassade Haus mit schwarzer Fassadenfarbe, Satteldach, Wandpaneelen und Schindeln in New York
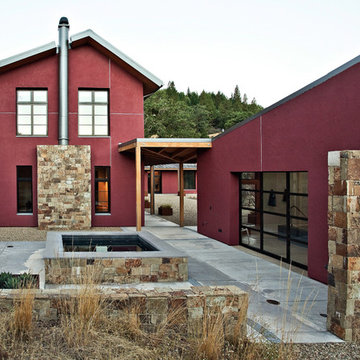
Copyrights: WA design
Zweistöckiges, Großes Modernes Einfamilienhaus mit Putzfassade, roter Fassadenfarbe und Blechdach in San Francisco
Zweistöckiges, Großes Modernes Einfamilienhaus mit Putzfassade, roter Fassadenfarbe und Blechdach in San Francisco

Großes, Einstöckiges Mid-Century Haus mit schwarzer Fassadenfarbe, Pultdach, Schindeldach und schwarzem Dach in Portland
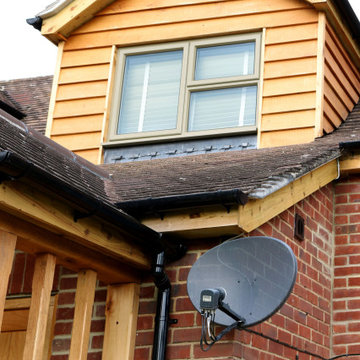
Dormer detail showing oak cladding, and pre-finished timber windows.
Großes, Zweistöckiges Landhaus Haus mit roter Fassadenfarbe, Satteldach und Ziegeldach in Hampshire
Großes, Zweistöckiges Landhaus Haus mit roter Fassadenfarbe, Satteldach und Ziegeldach in Hampshire
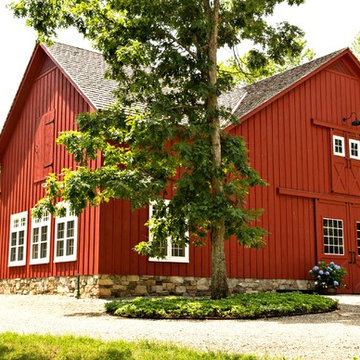
Mittelgroße, Zweistöckige Country Holzfassade Haus mit roter Fassadenfarbe in New York

環境につながる家
本敷地は、古くからの日本家屋が立ち並ぶ、地域の一角を宅地分譲された土地です。
道路と敷地は、2.5mほどの高低差があり、程よく自然が残された敷地となっています。
道路との高低差があるため、周囲に対して圧迫感のでない建物計画をする必要がありました。そのため道路レベルにガレージを設け、建物と一体化した意匠と屋根形状にすることにより、なるべく自然とまじわるように設計しました。
ガレージからエントランスまでは、自然石を利用した階段を設け、自然と馴染むよう設計することにより、違和感なく高低差のある敷地を建物までアプローチすることがでます。
エントランスからは、裏庭へ抜ける道を設け、ガレージから裏庭までの心地よい小道が
続いています。
道路面にはあまり開口を設けず、内部に入ると共に裏庭への開いた空間へと繋がるダイニング・リビングスペースを設けています。
敷地横には、里道があり、生活道路となっているため、プライバシーも守りつつ、採光を
取り入れ、裏庭へと繋がる計画としています。
また、2階のスペースからは、山々や桜が見える空間がありこの場所をフリースペースとして家族の居場所としました。
要所要所に心地よい居場所を設け、外部環境へと繋げることにより、どこにいても
外を感じられる心地よい空間となりました。
Häuser mit schwarzer Fassadenfarbe und roter Fassadenfarbe Ideen und Design
6
