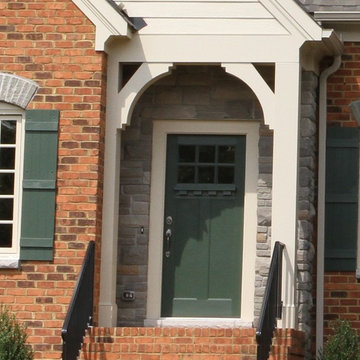Häuser mit schwarzer Fassadenfarbe und roter Fassadenfarbe Ideen und Design
Suche verfeinern:
Budget
Sortieren nach:Heute beliebt
161 – 180 von 27.777 Fotos
1 von 3
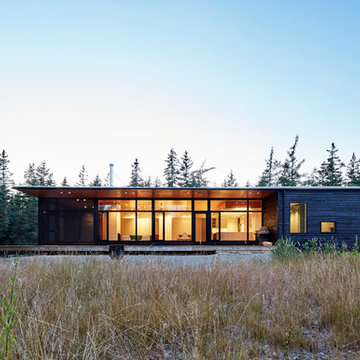
Photo: Janet Kimber
Mittelgroßes, Einstöckiges Modernes Haus mit schwarzer Fassadenfarbe und Flachdach in Toronto
Mittelgroßes, Einstöckiges Modernes Haus mit schwarzer Fassadenfarbe und Flachdach in Toronto
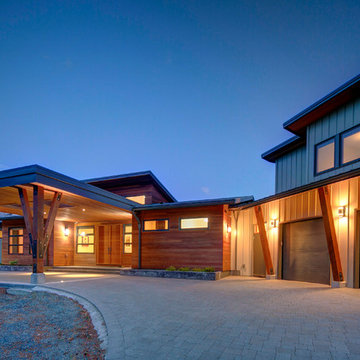
Mittelgroße, Zweistöckige Industrial Holzfassade Haus mit roter Fassadenfarbe und Flachdach in Vancouver
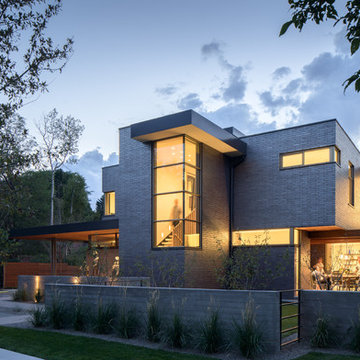
David Lauer
Zweistöckiges Modernes Haus mit Backsteinfassade, schwarzer Fassadenfarbe und Flachdach in Denver
Zweistöckiges Modernes Haus mit Backsteinfassade, schwarzer Fassadenfarbe und Flachdach in Denver

Mittelgroße, Einstöckige Nordische Holzfassade Haus mit schwarzer Fassadenfarbe und Halbwalmdach in Kopenhagen
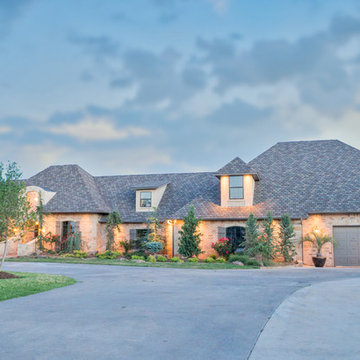
Großes Klassisches Haus mit Backsteinfassade, roter Fassadenfarbe und Halbwalmdach in Oklahoma City

Bill Mauzy
Kleines, Einstöckiges Modernes Haus mit Mix-Fassade, schwarzer Fassadenfarbe und Satteldach in Washington, D.C.
Kleines, Einstöckiges Modernes Haus mit Mix-Fassade, schwarzer Fassadenfarbe und Satteldach in Washington, D.C.
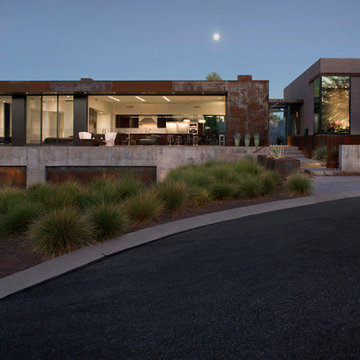
Modern custom home nestled in quiet Arcadia neighborhood. The expansive glass window wall has stunning views of Camelback Mountain and natural light helps keep energy usage to a minimum.
CIP concrete walls also help to reduce the homes carbon footprint while keeping a beautiful, architecturally pleasing finished look to both inside and outside.
The artfully blended look of metal, concrete, block and glass bring a natural, raw product to life in both visual and functional way
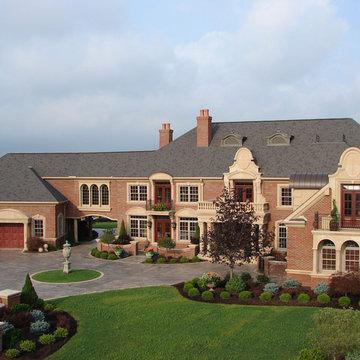
Geräumiges, Dreistöckiges Klassisches Einfamilienhaus mit roter Fassadenfarbe, Backsteinfassade, Walmdach und Schindeldach in New York
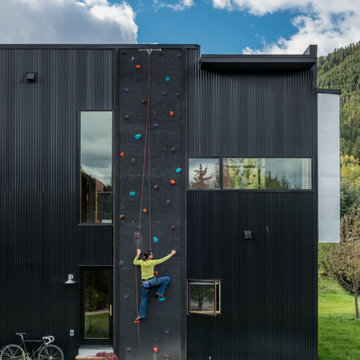
Zweistöckiges Modernes Haus mit schwarzer Fassadenfarbe und Flachdach in Jackson
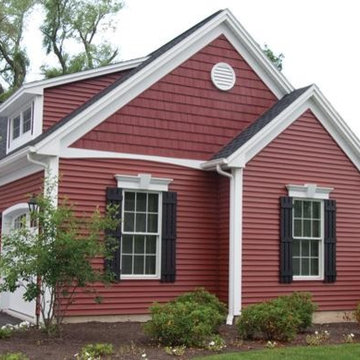
Foundry Siding
Zweistöckiges Rustikales Haus mit Vinylfassade und roter Fassadenfarbe in Sonstige
Zweistöckiges Rustikales Haus mit Vinylfassade und roter Fassadenfarbe in Sonstige
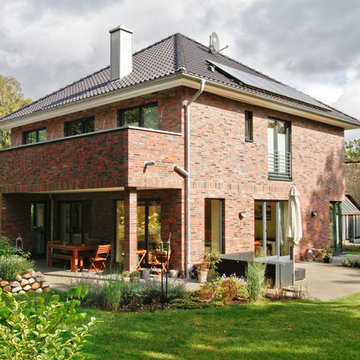
Fotos: Kurt Wrissenberg; Fotos Treppe: Voss Treppenbau Reinfeld
Mittelgroßes, Zweistöckiges Modernes Haus mit Backsteinfassade, roter Fassadenfarbe und Walmdach in Hamburg
Mittelgroßes, Zweistöckiges Modernes Haus mit Backsteinfassade, roter Fassadenfarbe und Walmdach in Hamburg
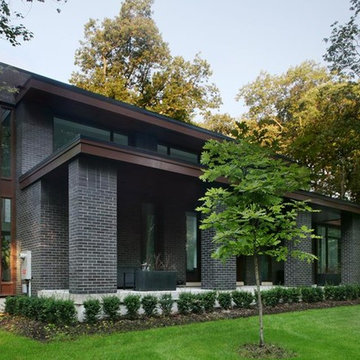
Contemporary style home with black brick exterior and large windows,
Großes, Zweistöckiges Modernes Haus mit Backsteinfassade, schwarzer Fassadenfarbe und Flachdach in Toronto
Großes, Zweistöckiges Modernes Haus mit Backsteinfassade, schwarzer Fassadenfarbe und Flachdach in Toronto
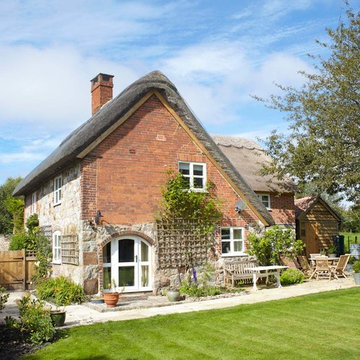
Großes, Zweistöckiges Country Haus mit Backsteinfassade, roter Fassadenfarbe und Satteldach in Wiltshire
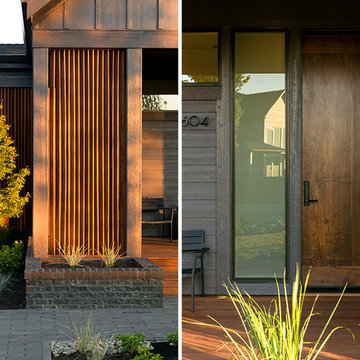
Brian Walker Lee
Einstöckiges Modernes Haus mit Backsteinfassade und schwarzer Fassadenfarbe in Portland
Einstöckiges Modernes Haus mit Backsteinfassade und schwarzer Fassadenfarbe in Portland
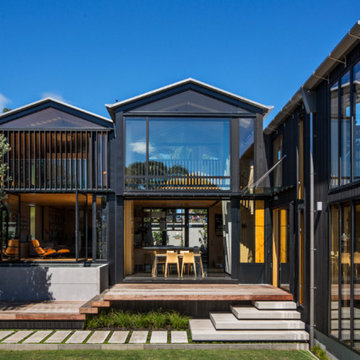
Patrick Reynolds
Zweistöckige Moderne Holzfassade Haus mit schwarzer Fassadenfarbe und Satteldach in Auckland
Zweistöckige Moderne Holzfassade Haus mit schwarzer Fassadenfarbe und Satteldach in Auckland
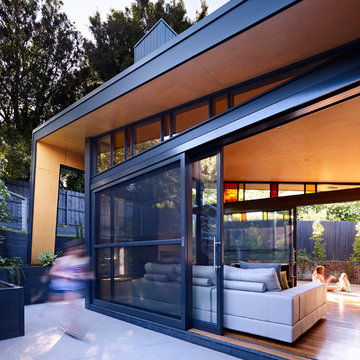
Rhiannon Slatter
Großes, Zweistöckiges Modernes Haus mit Metallfassade, schwarzer Fassadenfarbe und Satteldach in Melbourne
Großes, Zweistöckiges Modernes Haus mit Metallfassade, schwarzer Fassadenfarbe und Satteldach in Melbourne
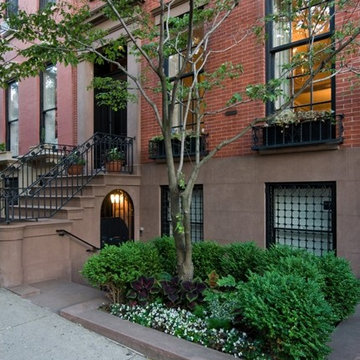
© Coe Will
This brownstone building in Brooklyn Heights was restored back to a single family household for a returning client. On the exterior, the brownstone was restored and on the interior, the house was rewired and the air conditioning was upgraded. To create a division between the living room and dining room, a soffit and columns were added. Those rooms then received crown molding that is typical to the building style. Also, the basement was converted into two bedrooms, two bathrooms, and a mud room.
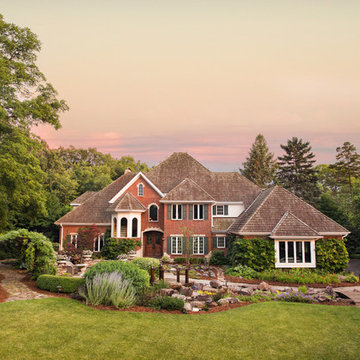
Miller + Miller Real Estate
A must see luxury house less than 3 miles from Downtown Naperville. Private and secluded home on a spectacular wooded lot that borders a 14-acre forest preserve. The front patio features perennials, a mahogany stream bridge, 2 mahogany pond decks overlooking koi ponds, waterfalls and 40′ English Arbor. 40′ English Arbor with Wisteria, Clematis, & Akebia. More than 75 trees on the property, along driveway & several ornamentals. Woodland garden with abundant daffodils, scylla, redbuds, columbine, bleeding hearts & lily of the valley. Kitchen garden.

Kleine, Einstöckige Urige Holzfassade Haus mit roter Fassadenfarbe in Seattle
Häuser mit schwarzer Fassadenfarbe und roter Fassadenfarbe Ideen und Design
9
