Häuser mit Steinfassade und grauer Fassadenfarbe Ideen und Design
Suche verfeinern:
Budget
Sortieren nach:Heute beliebt
81 – 100 von 5.479 Fotos
1 von 3
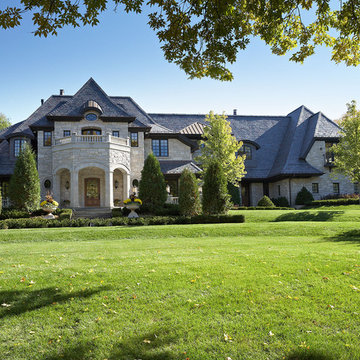
Grand architecturally detailed stone family home. Each interior uniquely customized.
Architect: Mike Sharrett of Sharrett Design
Interior Designer: Laura Ramsey Engler of Ramsey Engler, Ltd.
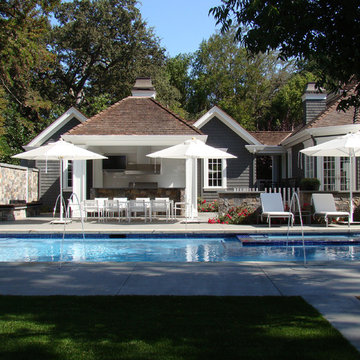
A 3/4 acre site designed for an active family. The new residence was customized by the owners and design team to reflect a modern lifestyle.
Klassisches Haus mit Steinfassade und grauer Fassadenfarbe in San Francisco
Klassisches Haus mit Steinfassade und grauer Fassadenfarbe in San Francisco
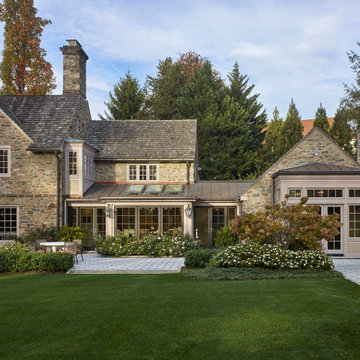
Geräumiges, Zweistöckiges Eklektisches Haus mit Steinfassade, grauer Fassadenfarbe, Satteldach und Misch-Dachdeckung in Philadelphia
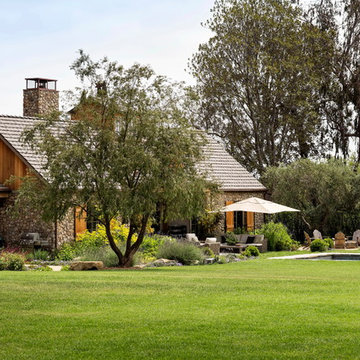
Ward Jewell, AIA was asked to design a comfortable one-story stone and wood pool house that was "barn-like" in keeping with the owner’s gentleman farmer concept. Thus, Mr. Jewell was inspired to create an elegant New England Stone Farm House designed to provide an exceptional environment for them to live, entertain, cook and swim in the large reflection lap pool.
Mr. Jewell envisioned a dramatic vaulted great room with hand selected 200 year old reclaimed wood beams and 10 foot tall pocketing French doors that would connect the house to a pool, deck areas, loggia and lush garden spaces, thus bringing the outdoors in. A large cupola “lantern clerestory” in the main vaulted ceiling casts a natural warm light over the graceful room below. The rustic walk-in stone fireplace provides a central focal point for the inviting living room lounge. Important to the functionality of the pool house are a chef’s working farm kitchen with open cabinetry, free-standing stove and a soapstone topped central island with bar height seating. Grey washed barn doors glide open to reveal a vaulted and beamed quilting room with full bath and a vaulted and beamed library/guest room with full bath that bookend the main space.
The private garden expanded and evolved over time. After purchasing two adjacent lots, the owners decided to redesign the garden and unify it by eliminating the tennis court, relocating the pool and building an inspired "barn". The concept behind the garden’s new design came from Thomas Jefferson’s home at Monticello with its wandering paths, orchards, and experimental vegetable garden. As a result this small organic farm, was born. Today the farm produces more than fifty varieties of vegetables, herbs, and edible flowers; many of which are rare and hard to find locally. The farm also grows a wide variety of fruits including plums, pluots, nectarines, apricots, apples, figs, peaches, guavas, avocados (Haas, Fuerte and Reed), olives, pomegranates, persimmons, strawberries, blueberries, blackberries, and ten different types of citrus. The remaining areas consist of drought-tolerant sweeps of rosemary, lavender, rockrose, and sage all of which attract butterflies and dueling hummingbirds.
Photo Credit: Laura Hull Photography. Interior Design: Jeffrey Hitchcock. Landscape Design: Laurie Lewis Design. General Contractor: Martin Perry Premier General Contractors
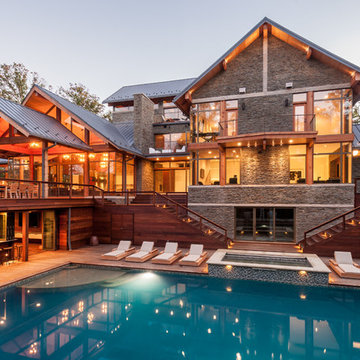
Christian Phillips Photograpghy
Großes, Dreistöckiges Rustikales Haus mit Steinfassade, grauer Fassadenfarbe und Satteldach in Cleveland
Großes, Dreistöckiges Rustikales Haus mit Steinfassade, grauer Fassadenfarbe und Satteldach in Cleveland
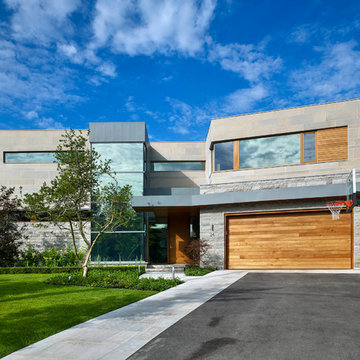
Tom Arban
Großes, Zweistöckiges Modernes Haus mit Steinfassade, grauer Fassadenfarbe und Flachdach in Toronto
Großes, Zweistöckiges Modernes Haus mit Steinfassade, grauer Fassadenfarbe und Flachdach in Toronto
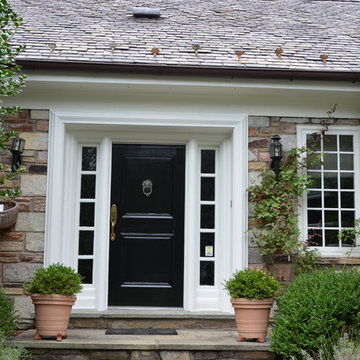
John Neill
Mittelgroßes, Zweistöckiges Klassisches Einfamilienhaus mit Steinfassade, grauer Fassadenfarbe, Satteldach und Schindeldach in Philadelphia
Mittelgroßes, Zweistöckiges Klassisches Einfamilienhaus mit Steinfassade, grauer Fassadenfarbe, Satteldach und Schindeldach in Philadelphia

Großes, Einstöckiges Modernes Einfamilienhaus mit Steinfassade, grauer Fassadenfarbe, Flachdach und Verschalung in Milwaukee
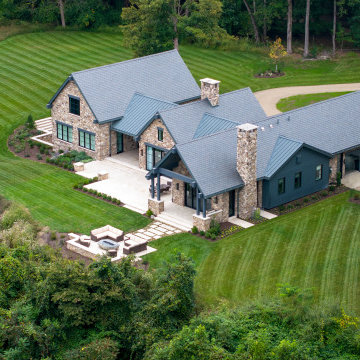
Großes, Zweistöckiges Klassisches Einfamilienhaus mit Steinfassade, grauer Fassadenfarbe, Satteldach, Blechdach, grauem Dach und Wandpaneelen in Sonstige
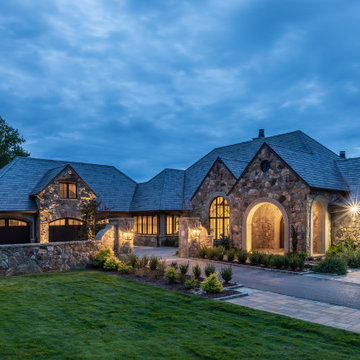
Großes, Zweistöckiges Einfamilienhaus mit Steinfassade, grauer Fassadenfarbe, Satteldach, Ziegeldach und grauem Dach in Sonstige
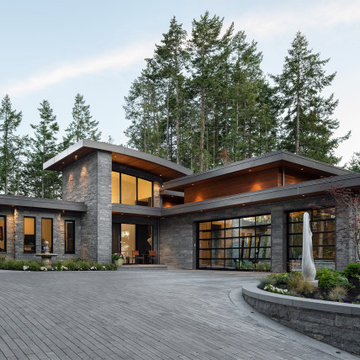
Großes, Einstöckiges Modernes Einfamilienhaus mit Steinfassade und grauer Fassadenfarbe in Sonstige
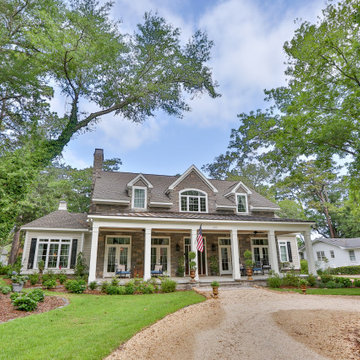
Mittelgroßes, Zweistöckiges Einfamilienhaus mit Steinfassade, grauer Fassadenfarbe, Satteldach und Misch-Dachdeckung in Sonstige
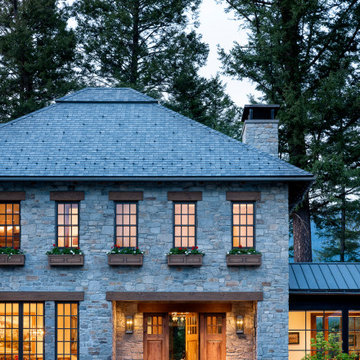
Großes, Zweistöckiges Klassisches Einfamilienhaus mit Steinfassade und grauer Fassadenfarbe in Sonstige
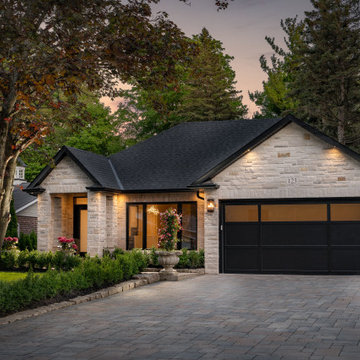
Transitional Renovation
Mittelgroßes, Einstöckiges Klassisches Einfamilienhaus mit Steinfassade, Schindeldach, grauer Fassadenfarbe und Satteldach in Toronto
Mittelgroßes, Einstöckiges Klassisches Einfamilienhaus mit Steinfassade, Schindeldach, grauer Fassadenfarbe und Satteldach in Toronto
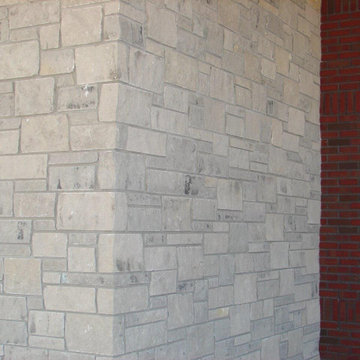
The Quarry Mill's Silver Cloud natural thin stone veneer looks stunning on the exterior of this beautiful home. Silver Cloud is an elegant dimensional stone with semi-consistent color tones including light blue/grey, buff and soft charcoal. The thin stone veneer showcases the interior part of the natural quarried limestone that has been split with a hydraulic press. One of the neat and unique things about Silver Cloud is there are some visible fossils within the stone. This natural stone veneer is dimensional cut into heights of 2.25”, 5” and 7.75”. Larger heights are available upon request. The stone is shown with a standard half-inch grey raked mortar joint between the individual pieces.
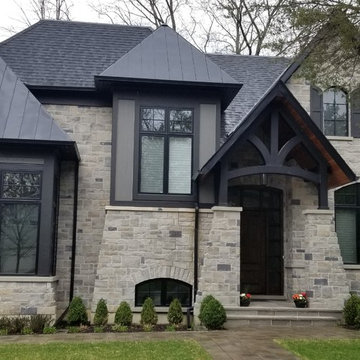
Geräumiges, Zweistöckiges Klassisches Einfamilienhaus mit Steinfassade, grauer Fassadenfarbe, Satteldach und Misch-Dachdeckung in Toronto

Geräumiges, Vierstöckiges Modernes Einfamilienhaus mit Steinfassade, grauer Fassadenfarbe, Flachdach, Blechdach und schwarzem Dach in Los Angeles
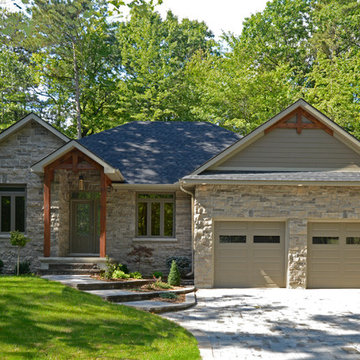
A beautiful single family home framed with a picturesque wooded lot. The brick exterior is accented creatively with stained wood columns and garage trim. A cascading pathway from the entry to the driveway give a softening affect to the lovely pavers.
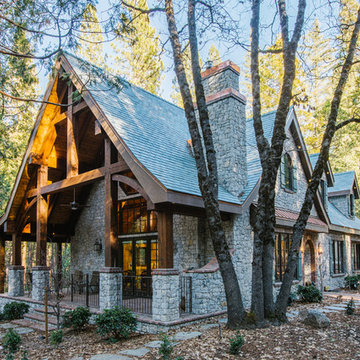
Zweistöckiges Uriges Einfamilienhaus mit Steinfassade, grauer Fassadenfarbe, Satteldach und Schindeldach in Sonstige
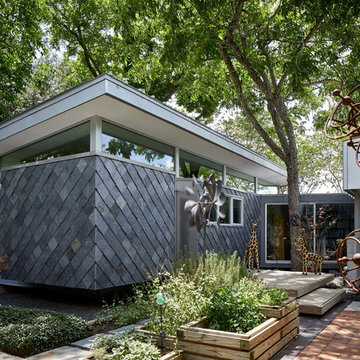
Corner of living room and approach to entry deck with exterior main outdoor living patio to right
Kleines, Einstöckiges Modernes Einfamilienhaus mit Steinfassade, grauer Fassadenfarbe, Pultdach und Blechdach in Houston
Kleines, Einstöckiges Modernes Einfamilienhaus mit Steinfassade, grauer Fassadenfarbe, Pultdach und Blechdach in Houston
Häuser mit Steinfassade und grauer Fassadenfarbe Ideen und Design
5