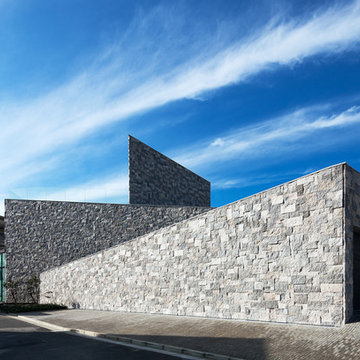Häuser mit Steinfassade und grauer Fassadenfarbe Ideen und Design
Suche verfeinern:
Budget
Sortieren nach:Heute beliebt
141 – 160 von 5.479 Fotos
1 von 3
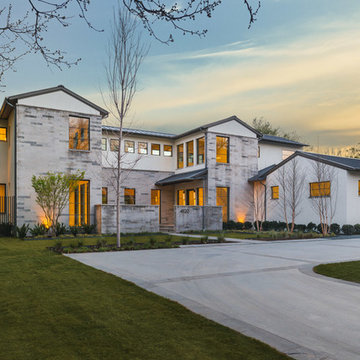
Front Exterior
[Photography by Dan Piassick]
Zweistöckiges, Mittelgroßes Modernes Einfamilienhaus mit Steinfassade, grauer Fassadenfarbe, Satteldach und Schindeldach in Dallas
Zweistöckiges, Mittelgroßes Modernes Einfamilienhaus mit Steinfassade, grauer Fassadenfarbe, Satteldach und Schindeldach in Dallas
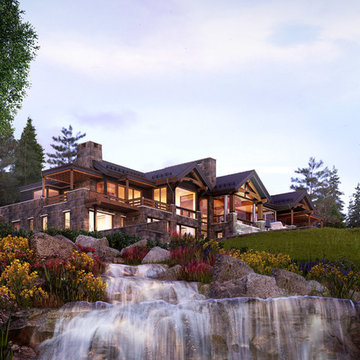
The stone and timber construction designed with clean lines and sleek accents make this home the definition of mountain modern design.
Geräumiges, Zweistöckiges Modernes Einfamilienhaus mit Steinfassade, grauer Fassadenfarbe, Satteldach und Schindeldach in Denver
Geräumiges, Zweistöckiges Modernes Einfamilienhaus mit Steinfassade, grauer Fassadenfarbe, Satteldach und Schindeldach in Denver
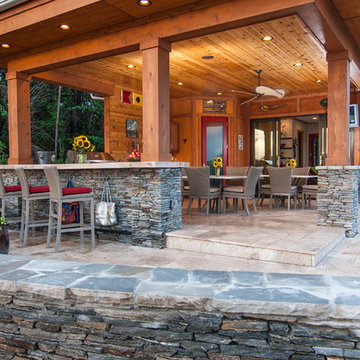
Artist Eye Photography, Wes Stearns
Mittelgroßes, Einstöckiges Maritimes Haus mit Steinfassade, grauer Fassadenfarbe und Flachdach in Charlotte
Mittelgroßes, Einstöckiges Maritimes Haus mit Steinfassade, grauer Fassadenfarbe und Flachdach in Charlotte
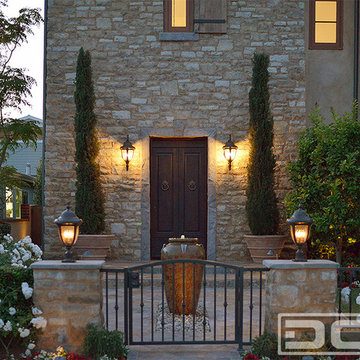
This Tuscan style home located in Newport Beach, CA was missing the focal point of entry which was the entry door. It was incorrectly fitted with a Spanish Colonial style by the builder which was made of a less-than-adequate quality thus it became unusable after only a few years of use.
The home itself had a rich Tuscan architectural flavor that was begging for an authentically designed entry door that would bring it justice. After extensive research of real Tuscan historical homes, our design team came up with a wonderful entry door design that would complement the home's intended style. The main focus was to maintain that old world charm of historic Tuscan style homes with heavily aged wooden doors and authentically handmade hardware that would not only be decorative but functional.
The entry door was beautifully crafted by our finish carpenters in reclaimed oak on the exterior and smooth, clear alder on the inside to complement the interior of the home just as well as the exterior. Finishing the exterior of the door in a dark stain tied in well with the bronze lanterns and iron work throughout the home's exterior. Custom designed pull rings were hand-forged and are unique to this particular entry door project.
At Dynamic Garage Door, our designers dedicate time and years of architectural experience to each project we are commissioned to realize for our clients. Whether you're looking for a unique entry door, a custom designed garage door or exclusively crafted garden gates that evoke the beauty and charm of the old world, we make sure to pull out all the stops to make your custom dream become a reality.
Contact our Design Center in Orange County for project inquiries and door pricing: (855) 343-3667
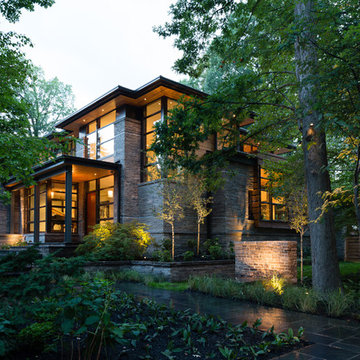
Photo credit: Jason Hartog Photography
Großes, Zweistöckiges Modernes Haus mit Steinfassade und grauer Fassadenfarbe in Toronto
Großes, Zweistöckiges Modernes Haus mit Steinfassade und grauer Fassadenfarbe in Toronto
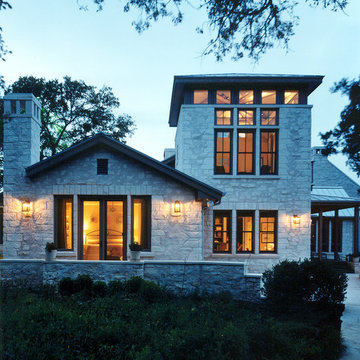
Geräumiges, Dreistöckiges Klassisches Haus mit Steinfassade, grauer Fassadenfarbe und Satteldach in Austin
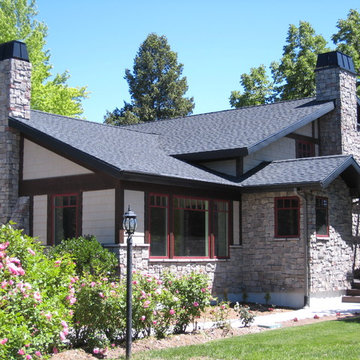
Exterior renovation. Prior to renovation the home was all redbrick finish with a double car garage. Home's main entry was from the west elevation, now it is from the north elevation.
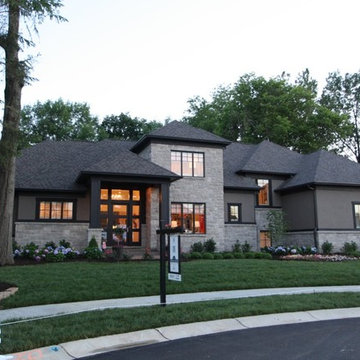
Modern Showhome
Mittelgroßes, Zweistöckiges Klassisches Einfamilienhaus mit Steinfassade, grauer Fassadenfarbe, Walmdach und Schindeldach in Indianapolis
Mittelgroßes, Zweistöckiges Klassisches Einfamilienhaus mit Steinfassade, grauer Fassadenfarbe, Walmdach und Schindeldach in Indianapolis
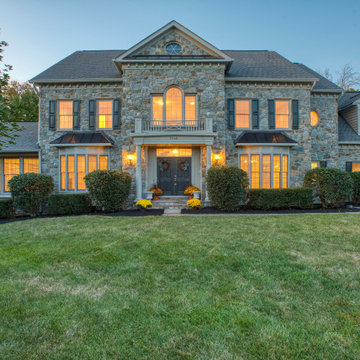
Front Exterior at Twilight
Großes, Zweistöckiges Klassisches Einfamilienhaus mit Steinfassade, grauer Fassadenfarbe, Satteldach, Schindeldach und grauem Dach in Washington, D.C.
Großes, Zweistöckiges Klassisches Einfamilienhaus mit Steinfassade, grauer Fassadenfarbe, Satteldach, Schindeldach und grauem Dach in Washington, D.C.
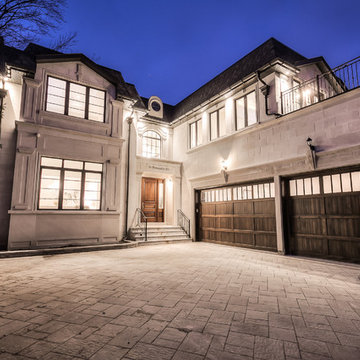
Großes, Zweistöckiges Klassisches Einfamilienhaus mit Steinfassade, grauer Fassadenfarbe, Satteldach und Ziegeldach in Toronto
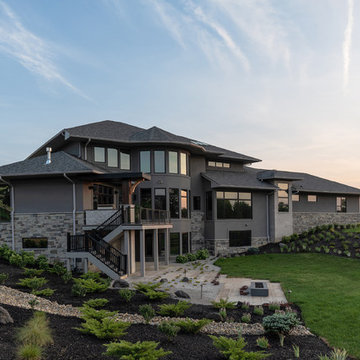
Kelly Ann Photos
Großes, Zweistöckiges Modernes Einfamilienhaus mit Steinfassade, grauer Fassadenfarbe, Walmdach und Schindeldach in Kolumbus
Großes, Zweistöckiges Modernes Einfamilienhaus mit Steinfassade, grauer Fassadenfarbe, Walmdach und Schindeldach in Kolumbus
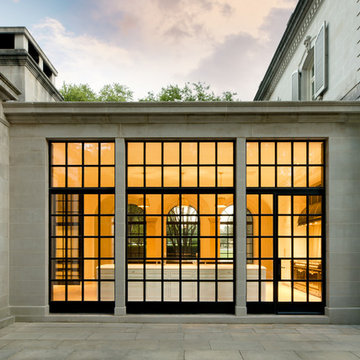
Geräumiges, Dreistöckiges Klassisches Einfamilienhaus mit Steinfassade, grauer Fassadenfarbe, Satteldach und Schindeldach in Dallas
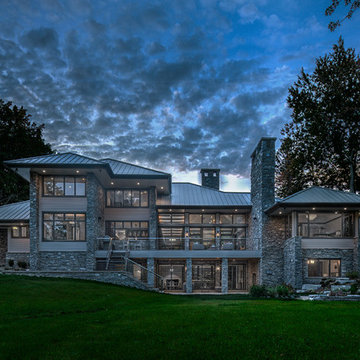
Photos by Beth Singer
Architecture/Build: Luxe Homes Design Build
Großes, Zweistöckiges Modernes Einfamilienhaus mit Steinfassade, grauer Fassadenfarbe, Satteldach und Blechdach in Detroit
Großes, Zweistöckiges Modernes Einfamilienhaus mit Steinfassade, grauer Fassadenfarbe, Satteldach und Blechdach in Detroit
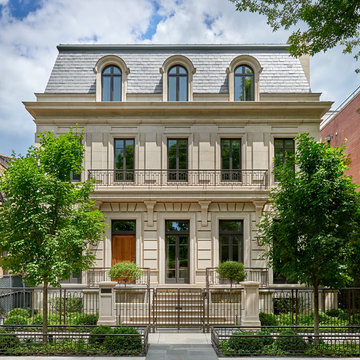
With its limestone façade, slate roof, and rounded dormer windows the home is a beautiful example of classic French architecture.
Architecture, Design & Construction by BGD&C
Interior Design by Kaldec Architecture + Design
Exterior Photography: Tony Soluri
Interior Photography: Nathan Kirkman
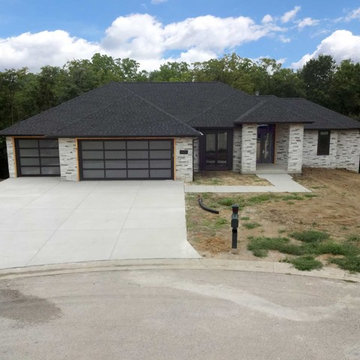
Großes, Zweistöckiges Modernes Einfamilienhaus mit Steinfassade, grauer Fassadenfarbe, Satteldach und Ziegeldach in Chicago
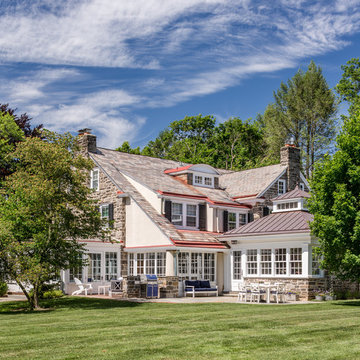
Angle Eye Photography
Dreistöckiges Klassisches Haus mit Steinfassade, grauer Fassadenfarbe und Satteldach in Philadelphia
Dreistöckiges Klassisches Haus mit Steinfassade, grauer Fassadenfarbe und Satteldach in Philadelphia
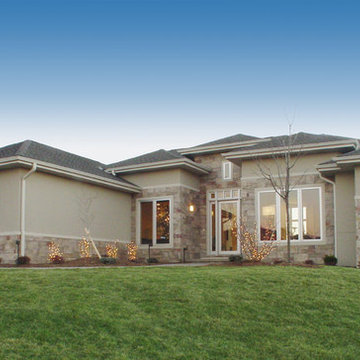
Großes, Einstöckiges Modernes Haus mit Steinfassade, grauer Fassadenfarbe und Walmdach in Sonstige
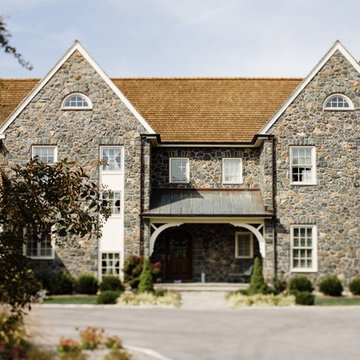
N/A
Geräumiges, Dreistöckiges Modernes Haus mit Steinfassade, grauer Fassadenfarbe und Satteldach in Philadelphia
Geräumiges, Dreistöckiges Modernes Haus mit Steinfassade, grauer Fassadenfarbe und Satteldach in Philadelphia
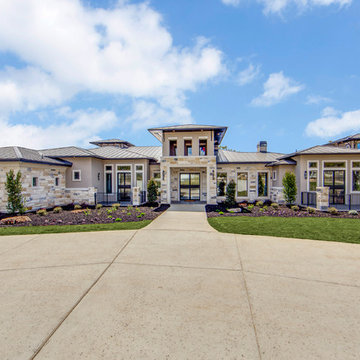
Shoot2Sell
Großes, Einstöckiges Klassisches Einfamilienhaus mit Steinfassade, grauer Fassadenfarbe und Blechdach in Dallas
Großes, Einstöckiges Klassisches Einfamilienhaus mit Steinfassade, grauer Fassadenfarbe und Blechdach in Dallas
Häuser mit Steinfassade und grauer Fassadenfarbe Ideen und Design
8
