Häuser mit Steinfassade und grauer Fassadenfarbe Ideen und Design
Suche verfeinern:
Budget
Sortieren nach:Heute beliebt
161 – 180 von 5.479 Fotos
1 von 3
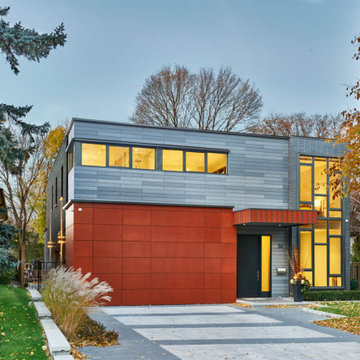
Großes, Dreistöckiges Modernes Einfamilienhaus mit Steinfassade, grauer Fassadenfarbe, Flachdach und Misch-Dachdeckung in Toronto
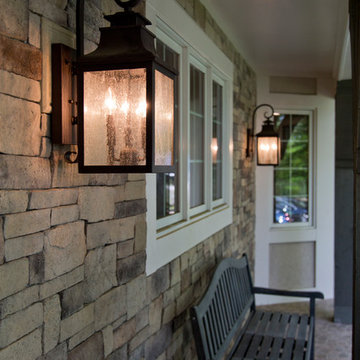
Nichole Kennelly Photography
Mittelgroßes, Zweistöckiges Landhausstil Einfamilienhaus mit Steinfassade und grauer Fassadenfarbe in Kansas City
Mittelgroßes, Zweistöckiges Landhausstil Einfamilienhaus mit Steinfassade und grauer Fassadenfarbe in Kansas City
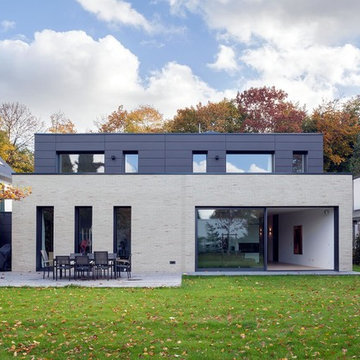
Mittelgroßes, Zweistöckiges Modernes Haus mit Steinfassade, Flachdach und grauer Fassadenfarbe in Köln
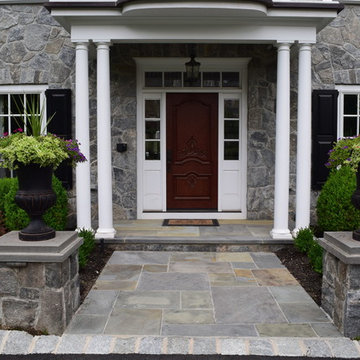
Building a Dream Backyard
When this homeowner started the design process of a new backyard, Braen Supply was immediately there to supply all the stone materials. The home was part of a new development, so the challenge was to make the home stand out while still addressing specific areas of the existing backyard, such as the steep grade.
Working With the Experts
Taking the steep grade into consideration, moss rock boulders were selected to create stairs down to the lower area of the backyard where the fire pit sits. The grade of the backyard also allowed for the infinity pool, full color bluestone pattern was selected as the veneer for the back wall of the infinity pool.
Braen Supply chose Tennessee gray and bluestone to create a seamless transition from the front of the house to the back of the house. Although they are two different stones, they work nicely together to complete the overall design and tone of the home. It all came together and made the perfect backyard.
Materials Used:
Belgium Blocks
Full Color Bluestone Pattern
Bluestone Caps
Tennessee Gray Irregular
Moss Rock Boulders
Full Color Bluestone Irregular
Kearney Stone Steps
Granite Mosaic Veneer
Completed Areas:
Front Walkway & Porch
Driveway Edging
Backyard Walkways
Pool Patio & Coping
Pool Water Features
Fireplace Hearth & Mantal
Wading Pool
Raised Hot Tub
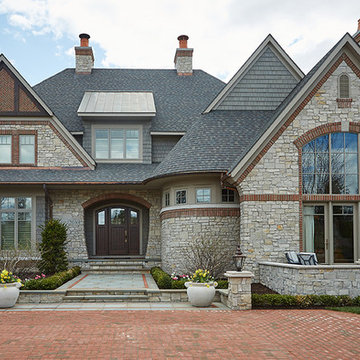
Builder: J. Peterson Homes
Interior Designer: Francesca Owens
Photographers: Ashley Avila Photography, Bill Hebert, & FulView
Capped by a picturesque double chimney and distinguished by its distinctive roof lines and patterned brick, stone and siding, Rookwood draws inspiration from Tudor and Shingle styles, two of the world’s most enduring architectural forms. Popular from about 1890 through 1940, Tudor is characterized by steeply pitched roofs, massive chimneys, tall narrow casement windows and decorative half-timbering. Shingle’s hallmarks include shingled walls, an asymmetrical façade, intersecting cross gables and extensive porches. A masterpiece of wood and stone, there is nothing ordinary about Rookwood, which combines the best of both worlds.
Once inside the foyer, the 3,500-square foot main level opens with a 27-foot central living room with natural fireplace. Nearby is a large kitchen featuring an extended island, hearth room and butler’s pantry with an adjacent formal dining space near the front of the house. Also featured is a sun room and spacious study, both perfect for relaxing, as well as two nearby garages that add up to almost 1,500 square foot of space. A large master suite with bath and walk-in closet which dominates the 2,700-square foot second level which also includes three additional family bedrooms, a convenient laundry and a flexible 580-square-foot bonus space. Downstairs, the lower level boasts approximately 1,000 more square feet of finished space, including a recreation room, guest suite and additional storage.
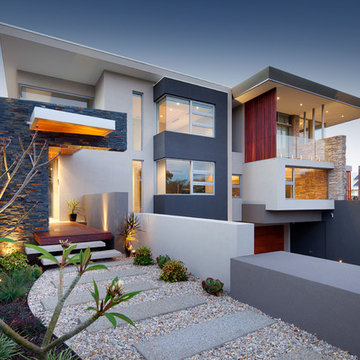
Ron Tan - Photography, Yael K Designs - Building Designer
Zweistöckiges Modernes Haus mit Steinfassade, grauer Fassadenfarbe und Flachdach in Perth
Zweistöckiges Modernes Haus mit Steinfassade, grauer Fassadenfarbe und Flachdach in Perth
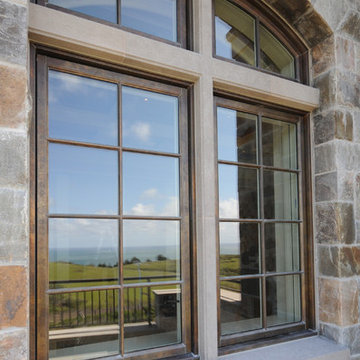
Tom Allen, AIA
Großes, Zweistöckiges Klassisches Haus mit Steinfassade, grauer Fassadenfarbe und Mansardendach in San Francisco
Großes, Zweistöckiges Klassisches Haus mit Steinfassade, grauer Fassadenfarbe und Mansardendach in San Francisco
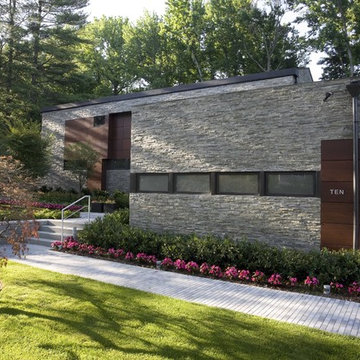
Großes, Zweistöckiges Modernes Haus mit Steinfassade, grauer Fassadenfarbe und Flachdach in New York
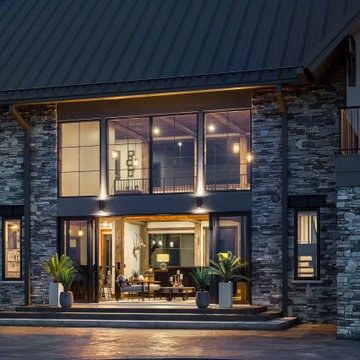
Zweistöckiges Landhausstil Einfamilienhaus mit Steinfassade, grauer Fassadenfarbe, Satteldach, Blechdach und schwarzem Dach in Sonstige
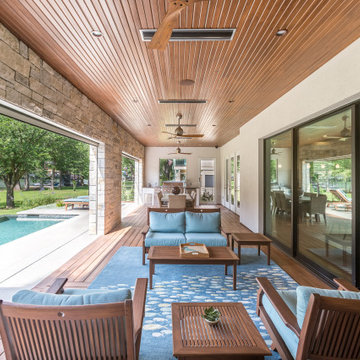
Exterior living and dining.
Mittelgroßes, Zweistöckiges Klassisches Einfamilienhaus mit Steinfassade, grauer Fassadenfarbe und Schindeldach in Austin
Mittelgroßes, Zweistöckiges Klassisches Einfamilienhaus mit Steinfassade, grauer Fassadenfarbe und Schindeldach in Austin
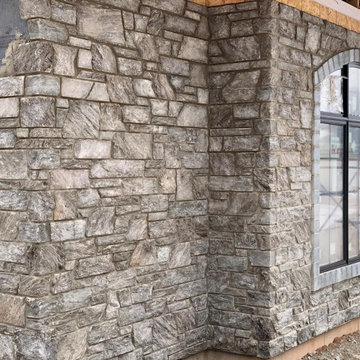
The Quarry Mill's Moonlight real thin stone veneer adds elegance to the exterior of this beautiful home. Moonlight is arguably our most unique natural stone veneer. The stone has an exotic look and feel to it and literally sparkles. The natural schist has a heavy grain which causes the pieces to split into more of an angled edge as opposed to the roughly squared edges of our other dimensional stones. Moonlight thin stone veneer has a nice course and rippled texture. The color the stone appears is highly dependent on the light around it as shades of black and white show through. The clean dimensional style offsets the eye-catching color and sparkles of the stone.
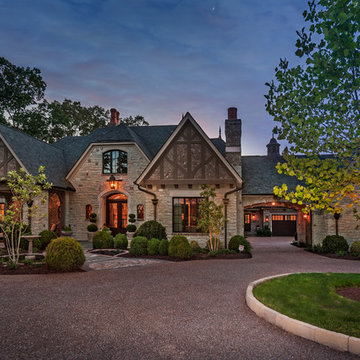
Großes, Zweistöckiges Klassisches Einfamilienhaus mit Steinfassade, grauer Fassadenfarbe und Schindeldach in Sonstige
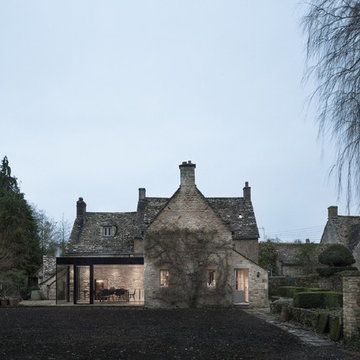
A glass extension to a grade II listed cottage with specialist glazing design and install by IQ Glass.
Mittelgroßes, Zweistöckiges Klassisches Einfamilienhaus mit Steinfassade, grauer Fassadenfarbe, Satteldach und Schindeldach in London
Mittelgroßes, Zweistöckiges Klassisches Einfamilienhaus mit Steinfassade, grauer Fassadenfarbe, Satteldach und Schindeldach in London
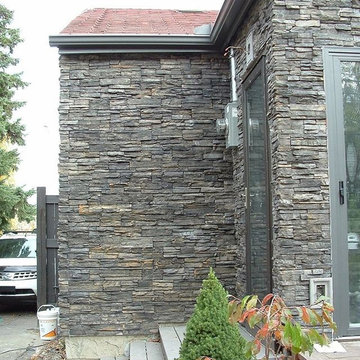
Mittelgroßes Klassisches Einfamilienhaus mit Steinfassade und grauer Fassadenfarbe in Sonstige
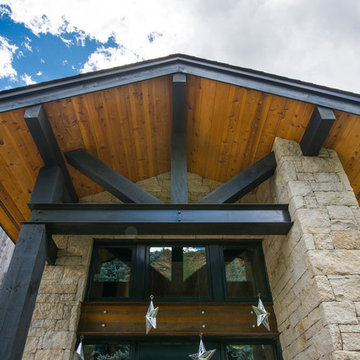
This beautiful house right on the banks of Gore Creek in Vail is a fine example of MOUNTAIN MODERN, or as we like to say MOUNTAIN SOPHISTICATED..
Jay Rush Photography
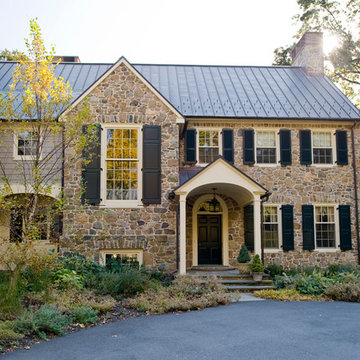
Angle Eye Photography
Zweistöckiges Klassisches Haus mit Steinfassade, grauer Fassadenfarbe und Satteldach in Philadelphia
Zweistöckiges Klassisches Haus mit Steinfassade, grauer Fassadenfarbe und Satteldach in Philadelphia
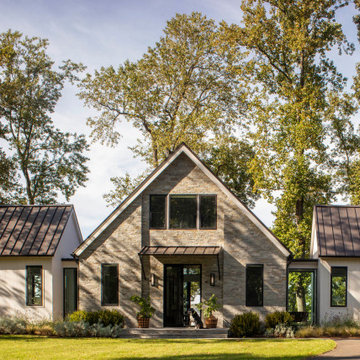
Perched on the edge of a waterfront cliff, this guest house echoes the contemporary design aesthetic of the property’s main residence. Each pod contains a guest suite that is connected to the main living space via a glass link, and a third suite is located on the second floor.
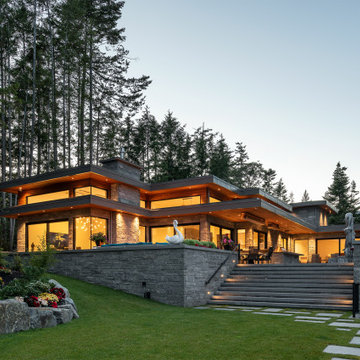
Geräumiges, Einstöckiges Modernes Einfamilienhaus mit Steinfassade und grauer Fassadenfarbe in Sonstige
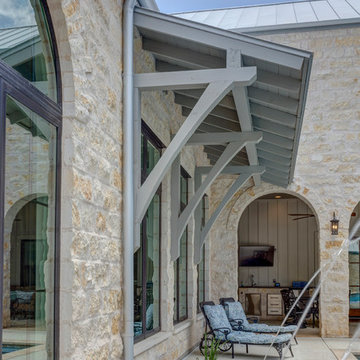
Großes, Zweistöckiges Landhaus Einfamilienhaus mit Steinfassade, grauer Fassadenfarbe, Satteldach und Blechdach in Austin
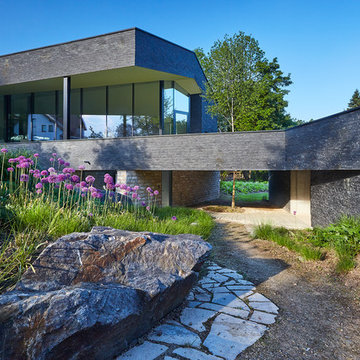
Swen Gottschall www.bloominds.com
Großes, Zweistöckiges Modernes Einfamilienhaus mit Steinfassade und grauer Fassadenfarbe in Leipzig
Großes, Zweistöckiges Modernes Einfamilienhaus mit Steinfassade und grauer Fassadenfarbe in Leipzig
Häuser mit Steinfassade und grauer Fassadenfarbe Ideen und Design
9