Häuser mit Steinfassade und weißer Fassadenfarbe Ideen und Design
Suche verfeinern:
Budget
Sortieren nach:Heute beliebt
61 – 80 von 2.760 Fotos
1 von 3
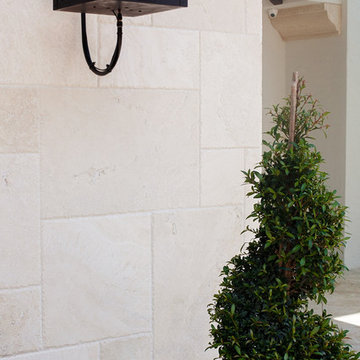
Großes, Zweistöckiges Mediterranes Haus mit Steinfassade und weißer Fassadenfarbe in Miami
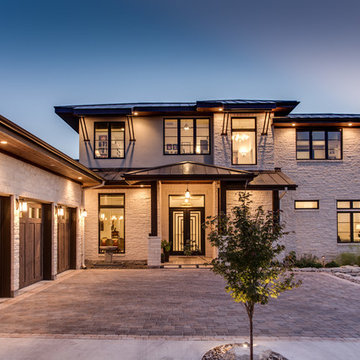
Four Walls Photography
Großes, Zweistöckiges Klassisches Einfamilienhaus mit Steinfassade, weißer Fassadenfarbe und Blechdach in Austin
Großes, Zweistöckiges Klassisches Einfamilienhaus mit Steinfassade, weißer Fassadenfarbe und Blechdach in Austin
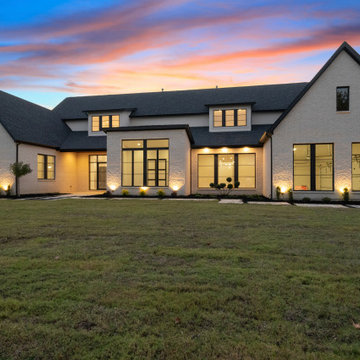
Großes, Zweistöckiges Modernes Einfamilienhaus mit Steinfassade, weißer Fassadenfarbe, Satteldach, Schindeldach und schwarzem Dach in Dallas
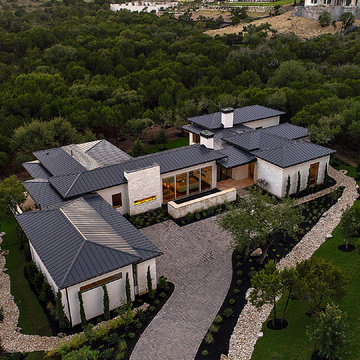
JPM Real Estate Photography
Großes, Einstöckiges Modernes Einfamilienhaus mit Steinfassade, weißer Fassadenfarbe und Blechdach in Austin
Großes, Einstöckiges Modernes Einfamilienhaus mit Steinfassade, weißer Fassadenfarbe und Blechdach in Austin
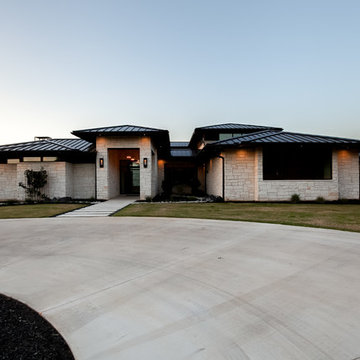
Ariana with ANM Photography
Großes, Zweistöckiges Modernes Einfamilienhaus mit Steinfassade, weißer Fassadenfarbe, Halbwalmdach und Blechdach in Dallas
Großes, Zweistöckiges Modernes Einfamilienhaus mit Steinfassade, weißer Fassadenfarbe, Halbwalmdach und Blechdach in Dallas
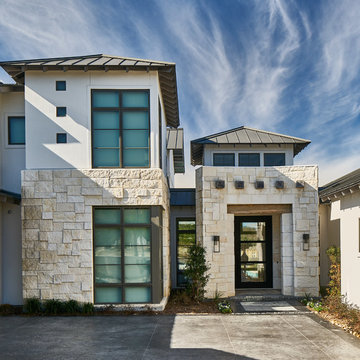
Matthew Niemann Photography
www.matthewniemann.com
Modernes Haus mit Steinfassade und weißer Fassadenfarbe in Austin
Modernes Haus mit Steinfassade und weißer Fassadenfarbe in Austin
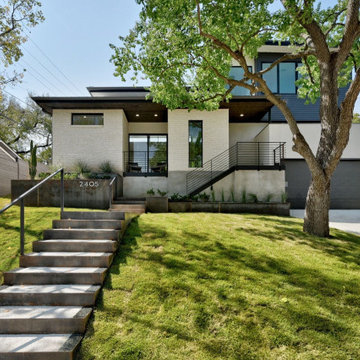
Mittelgroßes, Zweistöckiges Mid-Century Einfamilienhaus mit Steinfassade, weißer Fassadenfarbe, Flachdach, Blechdach, grauem Dach und Verschalung in Austin
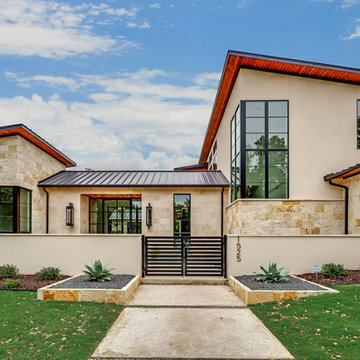
Großes, Zweistöckiges Modernes Einfamilienhaus mit Steinfassade, weißer Fassadenfarbe und Blechdach in Dallas
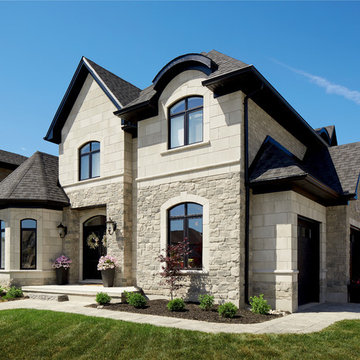
Gorgeous Victorian style home featuring an exterior combination of brick and stone. Displayed is “Tumbled Vintage – Mystic Grey” brick and Arriscraft “
Silverado Fresco, Birchbark Renaissance®, and ARRIS-cast Accessories.
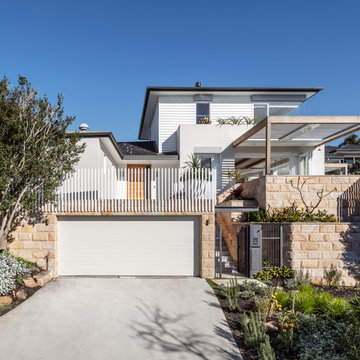
The entrance to this coastal residence was completely reoriented to create a welcoming path to the home.
Zweistöckiges Modernes Einfamilienhaus mit Steinfassade und weißer Fassadenfarbe in Sydney
Zweistöckiges Modernes Einfamilienhaus mit Steinfassade und weißer Fassadenfarbe in Sydney
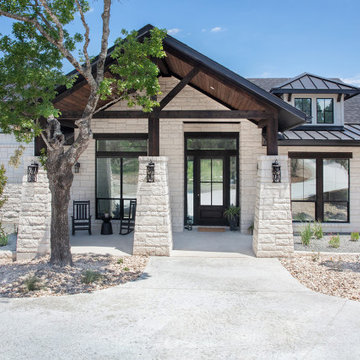
Zweistöckiges Klassisches Einfamilienhaus mit Steinfassade, weißer Fassadenfarbe, Satteldach und Misch-Dachdeckung in Austin
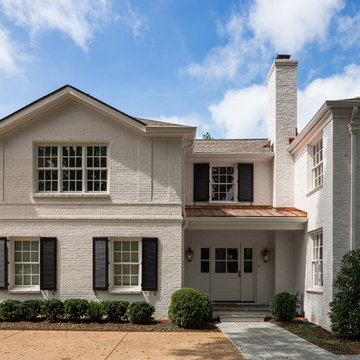
Großes, Zweistöckiges Klassisches Einfamilienhaus mit Steinfassade, weißer Fassadenfarbe, Walmdach und Schindeldach in Nashville
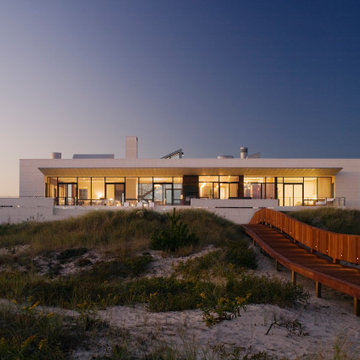
Boardwalk leading to the raised pool terrace of the beach house from the ocean
Geräumiges, Dreistöckiges Maritimes Einfamilienhaus mit Steinfassade, weißer Fassadenfarbe und Flachdach in New York
Geräumiges, Dreistöckiges Maritimes Einfamilienhaus mit Steinfassade, weißer Fassadenfarbe und Flachdach in New York
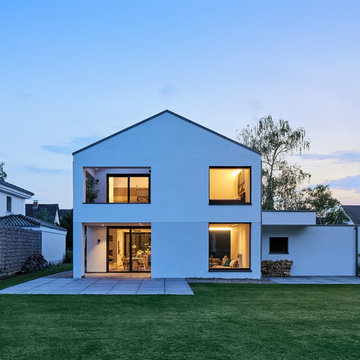
Philip Kistner
Zweistöckiges, Großes Country Einfamilienhaus mit Steinfassade, weißer Fassadenfarbe, Satteldach und Ziegeldach in Köln
Zweistöckiges, Großes Country Einfamilienhaus mit Steinfassade, weißer Fassadenfarbe, Satteldach und Ziegeldach in Köln
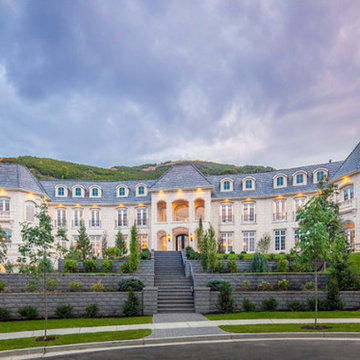
Geräumiges, Zweistöckiges Klassisches Haus mit Steinfassade, weißer Fassadenfarbe und Walmdach in Salt Lake City
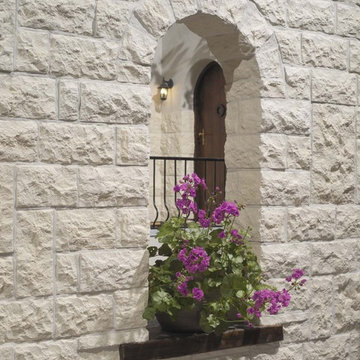
The composition of layers, the palette of shades, and the use of natural materials (concrete and granulate) give this stone his warm feel and romantic look. The Euroc stone is 100 percent frost-resistant and can therefore be used indoors and outdoors. With a variety of sizes it's easy to make that realistic random looking wall. Stone Design is durable, easy to clean, does not discolor and is moist, frost, and heat resistant. The light weight panels are easy to install with a regular thin set mortar (tile adhesive) based on the subsurface conditions. The subtle variatons in color and shape make it look and feel like real stone. After treatment with a conrete sealer this stone is even more easy to keep clean.
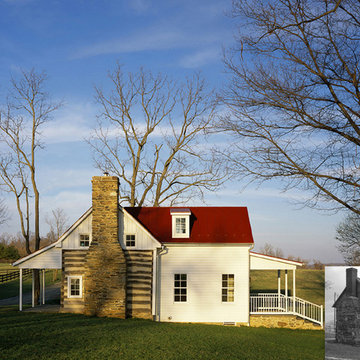
Nathan Webb, AIA
Kleines, Zweistöckiges Country Haus mit Steinfassade, weißer Fassadenfarbe und Satteldach in Washington, D.C.
Kleines, Zweistöckiges Country Haus mit Steinfassade, weißer Fassadenfarbe und Satteldach in Washington, D.C.
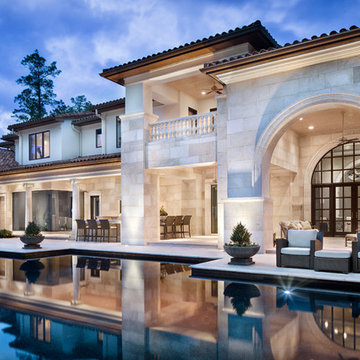
Piston Design
Geräumiges, Zweistöckiges Klassisches Haus mit Steinfassade und weißer Fassadenfarbe in Houston
Geräumiges, Zweistöckiges Klassisches Haus mit Steinfassade und weißer Fassadenfarbe in Houston
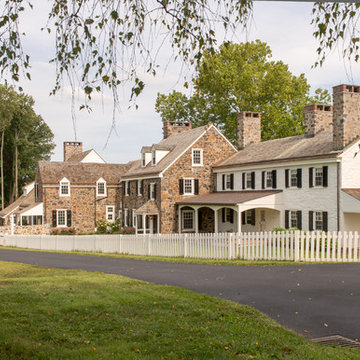
Geräumiges, Dreistöckiges Klassisches Haus mit Steinfassade, weißer Fassadenfarbe und Satteldach in Philadelphia
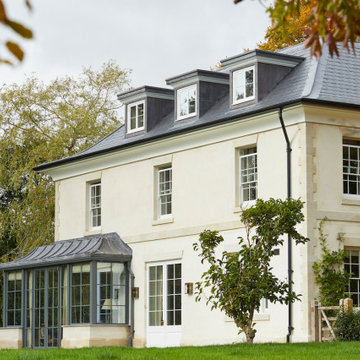
This large Wiltshire new-build house was designed by Richmond Bell Architects as a Georgian-style replacement dwelling for a smaller, 1960s building. It is set in within a large garden in an Area Of Natural Beauty near Tisbury, Wiltshire.
The new house is a three-storey building with four bedrooms and three bathrooms on the first floor, including a master suite with large walk in dressing room and ensuite. There are two further bedrooms and another bathroom on the second floor. On the ground floor a large open-plan kitchen and dining room opens into a conservatory room that has windows along two sides. The ground floor also contains a utility room, cloak room, study and formal living room. The house is approached along a sweeping private driveway surrounded by mature trees and landscaping. There is parking for several cars and a detached garage set back on the north of the drive. The house was built from local Chilmark stone with a striking front door set to the right of the front face and covered by a large open porch.
Häuser mit Steinfassade und weißer Fassadenfarbe Ideen und Design
4