Häuser mit unterschiedlichen Fassadenmaterialien und brauner Fassadenfarbe Ideen und Design
Suche verfeinern:
Budget
Sortieren nach:Heute beliebt
61 – 80 von 46.896 Fotos
1 von 3
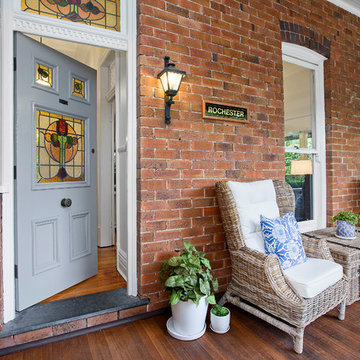
Großes, Einstöckiges Klassisches Einfamilienhaus mit Backsteinfassade, brauner Fassadenfarbe, Satteldach und Ziegeldach in Sydney
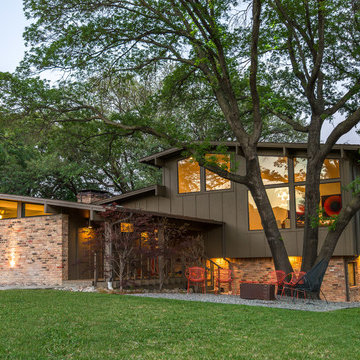
Photography by Shayna Fontana
Mittelgroßes, Zweistöckiges Mid-Century Einfamilienhaus mit Mix-Fassade, brauner Fassadenfarbe, Satteldach und Schindeldach in Dallas
Mittelgroßes, Zweistöckiges Mid-Century Einfamilienhaus mit Mix-Fassade, brauner Fassadenfarbe, Satteldach und Schindeldach in Dallas
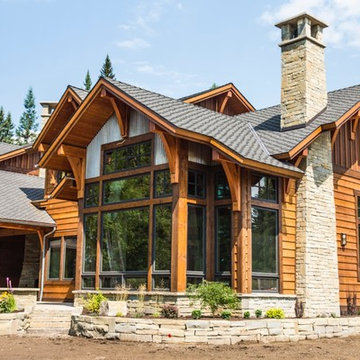
Großes, Zweistöckiges Rustikales Einfamilienhaus mit Mix-Fassade, brauner Fassadenfarbe, Satteldach und Schindeldach in Sonstige
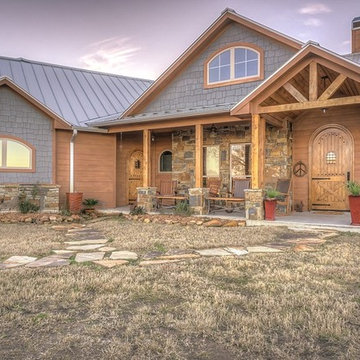
Großes, Einstöckiges Country Haus mit Mix-Fassade, brauner Fassadenfarbe und Satteldach in Dallas
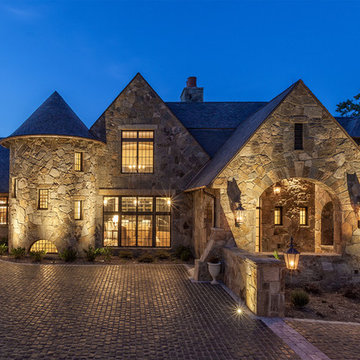
This charming European-inspired home juxtaposes old-world architecture with more contemporary details. The exterior is primarily comprised of granite stonework with limestone accents. The stair turret provides circulation throughout all three levels of the home, and custom iron windows afford expansive lake and mountain views. The interior features custom iron windows, plaster walls, reclaimed heart pine timbers, quartersawn oak floors and reclaimed oak millwork.
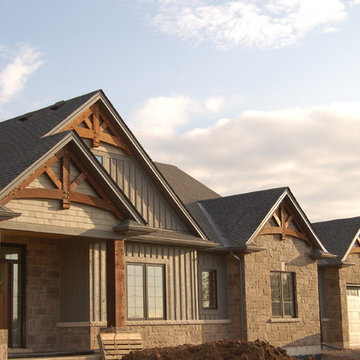
Mittelgroßes, Zweistöckiges Uriges Haus mit Mix-Fassade, Satteldach und brauner Fassadenfarbe in Toronto

Irvin Serrano
Großes, Einstöckiges Modernes Haus mit brauner Fassadenfarbe in Portland Maine
Großes, Einstöckiges Modernes Haus mit brauner Fassadenfarbe in Portland Maine
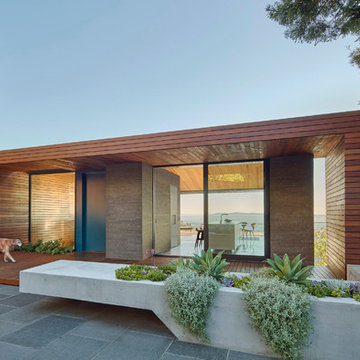
Einstöckige, Große Moderne Holzfassade Haus mit brauner Fassadenfarbe und Flachdach in Orange County
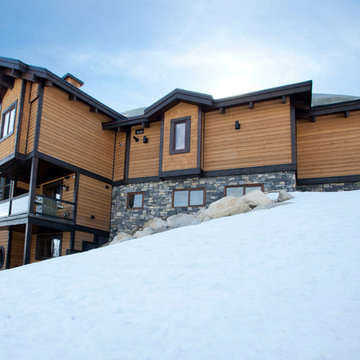
Exterior shot.
Rustikale Holzfassade Haus mit brauner Fassadenfarbe in Vancouver
Rustikale Holzfassade Haus mit brauner Fassadenfarbe in Vancouver
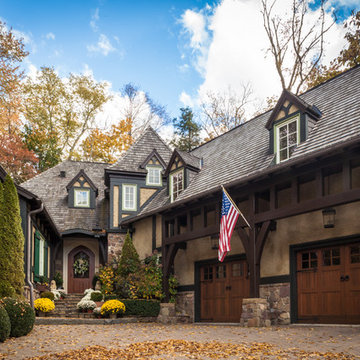
Großes, Zweistöckiges Klassisches Einfamilienhaus mit Mix-Fassade, brauner Fassadenfarbe und Schindeldach in Sonstige
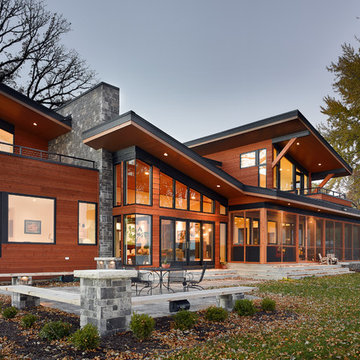
Mike Rebholz Photography
Großes, Zweistöckiges Modernes Haus mit brauner Fassadenfarbe und Flachdach in Sonstige
Großes, Zweistöckiges Modernes Haus mit brauner Fassadenfarbe und Flachdach in Sonstige

Located in Whitefish, Montana near one of our nation’s most beautiful national parks, Glacier National Park, Great Northern Lodge was designed and constructed with a grandeur and timelessness that is rarely found in much of today’s fast paced construction practices. Influenced by the solid stacked masonry constructed for Sperry Chalet in Glacier National Park, Great Northern Lodge uniquely exemplifies Parkitecture style masonry. The owner had made a commitment to quality at the onset of the project and was adamant about designating stone as the most dominant material. The criteria for the stone selection was to be an indigenous stone that replicated the unique, maroon colored Sperry Chalet stone accompanied by a masculine scale. Great Northern Lodge incorporates centuries of gained knowledge on masonry construction with modern design and construction capabilities and will stand as one of northern Montana’s most distinguished structures for centuries to come.
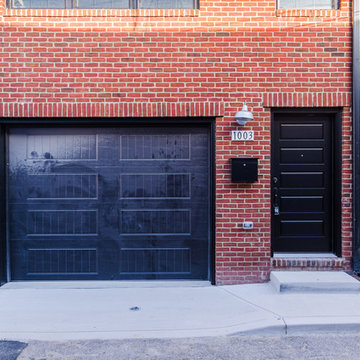
Großes, Dreistöckiges Industrial Reihenhaus mit Backsteinfassade, Flachdach und brauner Fassadenfarbe in Baltimore
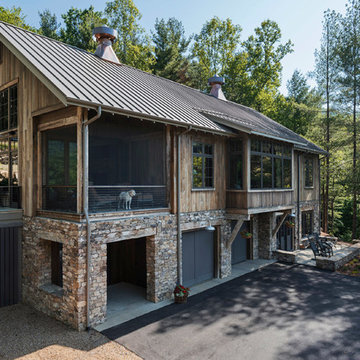
We used the timber frame of a century old barn to build this rustic modern house. The barn was dismantled, and reassembled on site. Inside, we designed the home to showcase as much of the original timber frame as possible.
Photography by Todd Crawford
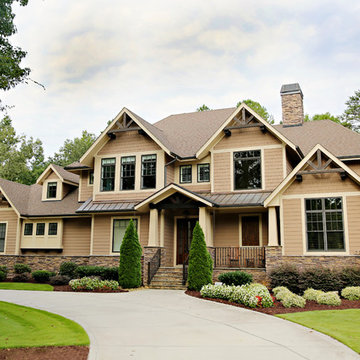
Monica Galloway
Zweistöckiges Klassisches Haus mit Mix-Fassade und brauner Fassadenfarbe in Charlotte
Zweistöckiges Klassisches Haus mit Mix-Fassade und brauner Fassadenfarbe in Charlotte
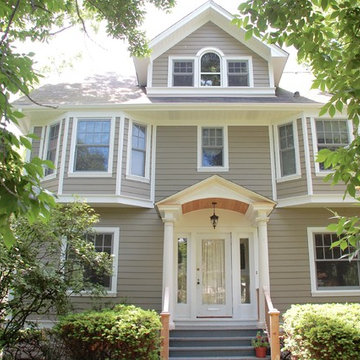
4-Square Style Home in Wilmette, IL completed by Siding & Windows Group in HardiePlank Select Cedarmill Lap Siding in ColorPlus Technology Color Monterey Taupe and HardieTrim Smooth Boards in ColorPlus Technology Color Arctic White. Also remodeled Front Arched Entry Portico with White Wood Columns and Wood Railing.
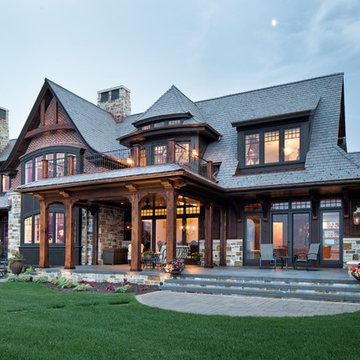
Geräumiges, Zweistöckiges Klassisches Haus mit Steinfassade, brauner Fassadenfarbe und Satteldach in Minneapolis
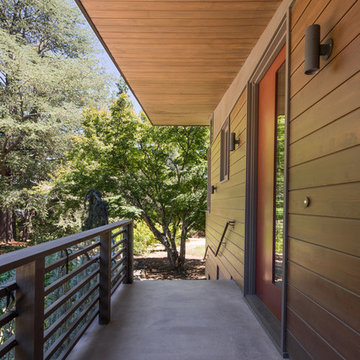
Main Entry with earth tone Western Red Cedar-stained siding and custom wood windows in St. Helena, California
Einstöckige, Mittelgroße Moderne Holzfassade Haus mit brauner Fassadenfarbe und Pultdach in San Francisco
Einstöckige, Mittelgroße Moderne Holzfassade Haus mit brauner Fassadenfarbe und Pultdach in San Francisco
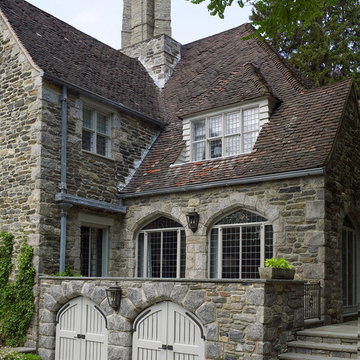
Tria Giovan
Dreistöckiges, Großes Klassisches Einfamilienhaus mit Steinfassade, Satteldach, brauner Fassadenfarbe und Schindeldach in New York
Dreistöckiges, Großes Klassisches Einfamilienhaus mit Steinfassade, Satteldach, brauner Fassadenfarbe und Schindeldach in New York
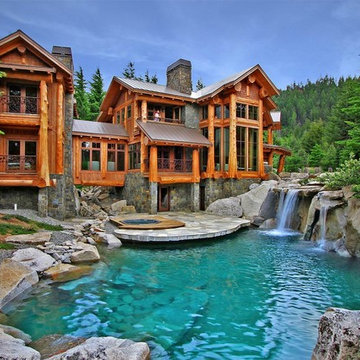
Große, Dreistöckige Rustikale Holzfassade Haus mit brauner Fassadenfarbe und Satteldach in Seattle
Häuser mit unterschiedlichen Fassadenmaterialien und brauner Fassadenfarbe Ideen und Design
4