Häuser mit unterschiedlichen Fassadenmaterialien und brauner Fassadenfarbe Ideen und Design
Suche verfeinern:
Budget
Sortieren nach:Heute beliebt
81 – 100 von 46.896 Fotos
1 von 3
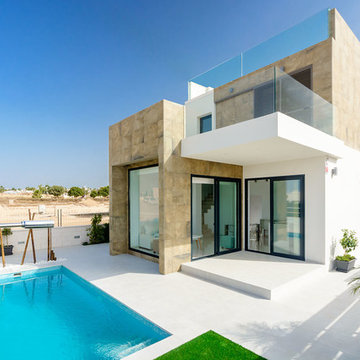
Zweistöckiges, Mittelgroßes Modernes Haus mit Mix-Fassade, brauner Fassadenfarbe und Flachdach in Bilbao
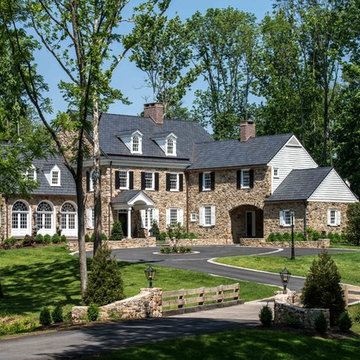
Angle Eye Photography
Dreistöckiges, Großes Klassisches Einfamilienhaus mit Steinfassade, brauner Fassadenfarbe, Satteldach und Schindeldach in Philadelphia
Dreistöckiges, Großes Klassisches Einfamilienhaus mit Steinfassade, brauner Fassadenfarbe, Satteldach und Schindeldach in Philadelphia
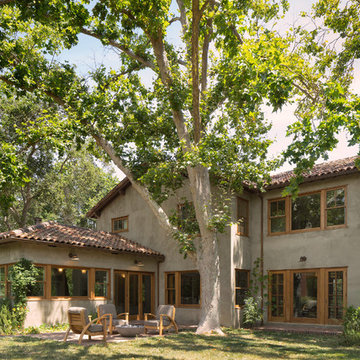
Michael Hospelt Photography
Großes, Zweistöckiges Mediterranes Einfamilienhaus mit Putzfassade, brauner Fassadenfarbe, Satteldach und Ziegeldach in San Francisco
Großes, Zweistöckiges Mediterranes Einfamilienhaus mit Putzfassade, brauner Fassadenfarbe, Satteldach und Ziegeldach in San Francisco
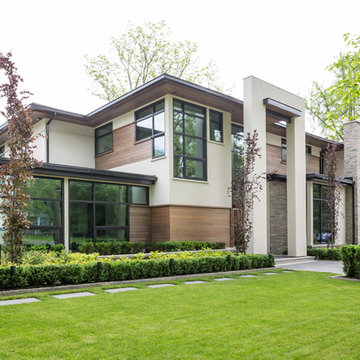
Jason Hartog Photography
Große, Zweistöckige Moderne Holzfassade Haus mit brauner Fassadenfarbe in Toronto
Große, Zweistöckige Moderne Holzfassade Haus mit brauner Fassadenfarbe in Toronto
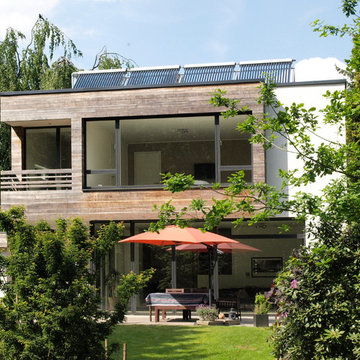
Bildnachweis: Benedikt Quirmbach
Mittelgroßes, Zweistöckiges Modernes Haus mit brauner Fassadenfarbe und Flachdach in Köln
Mittelgroßes, Zweistöckiges Modernes Haus mit brauner Fassadenfarbe und Flachdach in Köln
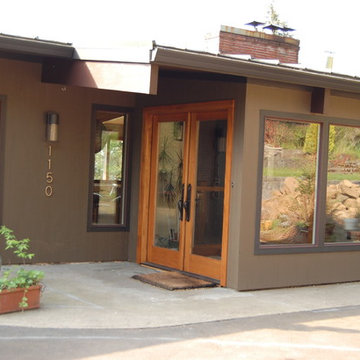
Front entrance of this Washougal Mid-century modern home.
Großes, Zweistöckiges Retro Haus mit brauner Fassadenfarbe in Portland
Großes, Zweistöckiges Retro Haus mit brauner Fassadenfarbe in Portland
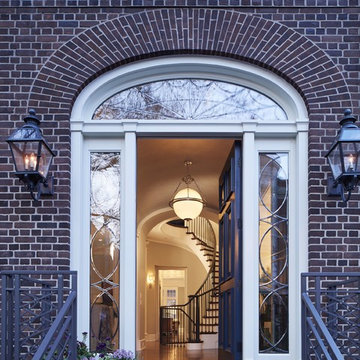
Nathan Kirkman
Großes, Dreistöckiges Klassisches Haus mit Backsteinfassade und brauner Fassadenfarbe in Chicago
Großes, Dreistöckiges Klassisches Haus mit Backsteinfassade und brauner Fassadenfarbe in Chicago
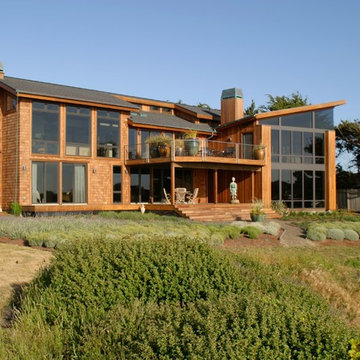
The rear of the house sits 80 feet above the Pacific Ocean. The upper level was contains the main living spaces and master suite. The lower level has a guest room, rec room and home office.
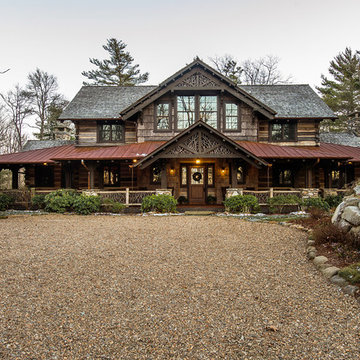
A stunning mountain retreat, this custom legacy home was designed by MossCreek to feature antique, reclaimed, and historic materials while also providing the family a lodge and gathering place for years to come. Natural stone, antique timbers, bark siding, rusty metal roofing, twig stair rails, antique hardwood floors, and custom metal work are all design elements that work together to create an elegant, yet rustic mountain luxury home.
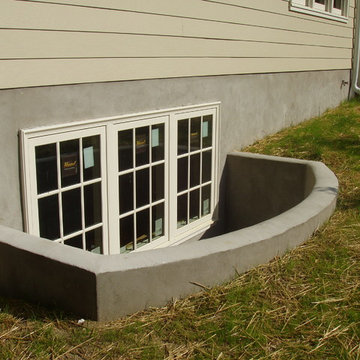
Chad Smith
Großes, Dreistöckiges Klassisches Haus mit Faserzement-Fassade und brauner Fassadenfarbe in Baltimore
Großes, Dreistöckiges Klassisches Haus mit Faserzement-Fassade und brauner Fassadenfarbe in Baltimore
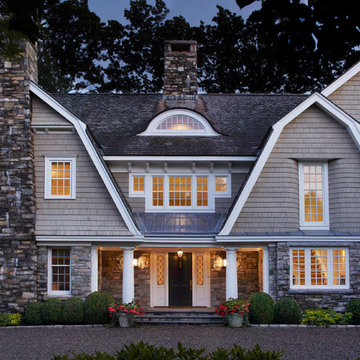
Chadsworth provided (16) - 16" x 9' PolyStone® composite columns for this residence in Greenwich, Connecticut.
Photos Courtesy of: Mr. Foster Lyons (Coastal Point Development, LLC)
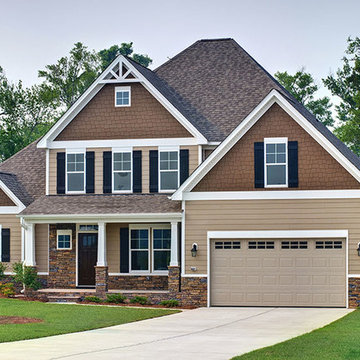
Savvy Homes exterior design for the Stratton floor plan. Features stone design elements, two car garage and beautiful landscaping. The covered porch offers a wonderful area to relax and greet guests.
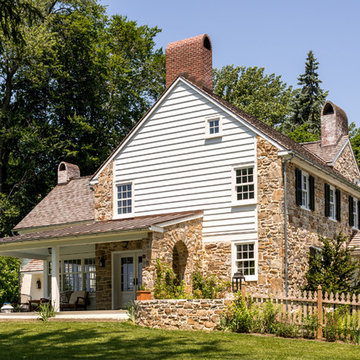
Angle Eye Photography
Zweistöckiges, Großes Country Einfamilienhaus mit Mix-Fassade, Satteldach, brauner Fassadenfarbe und Misch-Dachdeckung in Philadelphia
Zweistöckiges, Großes Country Einfamilienhaus mit Mix-Fassade, Satteldach, brauner Fassadenfarbe und Misch-Dachdeckung in Philadelphia
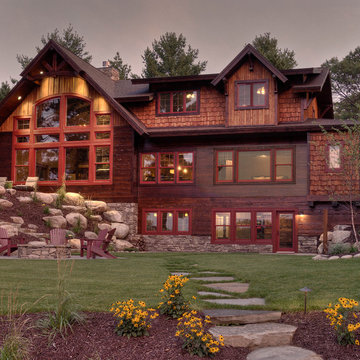
Rustikale Holzfassade Haus mit brauner Fassadenfarbe in Minneapolis
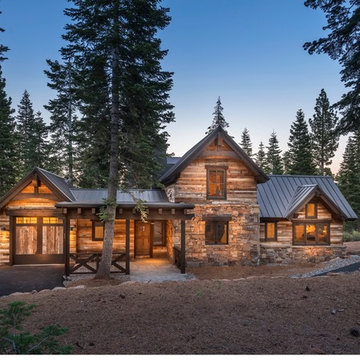
Großes, Zweistöckiges Uriges Haus mit Mix-Fassade, brauner Fassadenfarbe und Satteldach in San Francisco
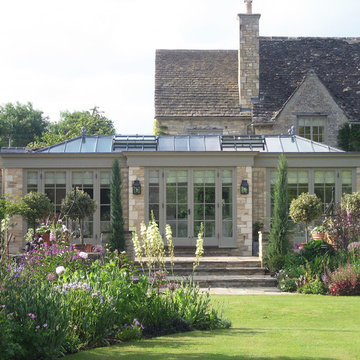
Orangery designed to blend seemlessly with the house. Built incorporating stone piers to the corners and either side of the doors. Inset roof light with automatically controlled ventilation.
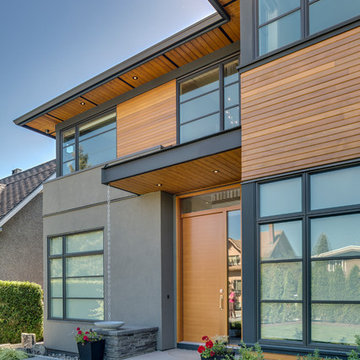
Mittelgroßes, Dreistöckiges Klassisches Haus mit Mix-Fassade und brauner Fassadenfarbe in Vancouver
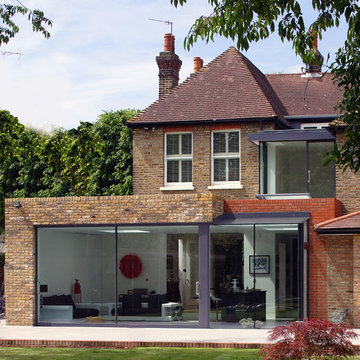
duncan foster architects
Zweistöckiges Modernes Haus mit Backsteinfassade, brauner Fassadenfarbe und Walmdach in London
Zweistöckiges Modernes Haus mit Backsteinfassade, brauner Fassadenfarbe und Walmdach in London
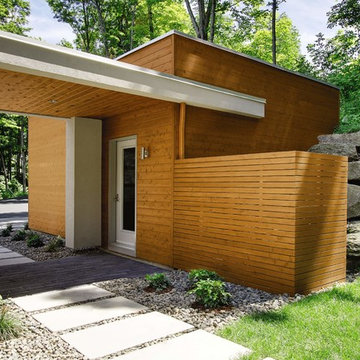
The covered walkway to this guest house gives visitors a break from the rain and the sun going to and from the house. With a stone walkway, rock garden, and conrete edging, this contemporary approach will delight most. Modern and inviting, this pool house has been perfected with PPG Wood Finishes.
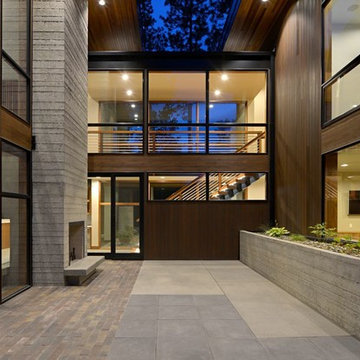
Oliver Irwin Photography
www.oliveriphoto.com
Park Lane Residence is a single family house designed in a unique, northwest modern style. The goal of the project is to create a space that allows the family to entertain their guests in a welcoming one-of-a-kind environment. Uptic Studios took into consideration the relation between the exterior and interior spaces creating a smooth transition with an open concept design and celebrating the natural environment. The Clean geometry and contrast in materials creates an integrative design that is both artistic, functional and in harmony with its surroundings. Uptic Studios provided the privacy needed, while also opening the space to the surrounding environment with large floor to ceiling windows. The large overhangs and trellises reduce solar exposure in the summer, while provides protection from the elements and letting in daylight in the winter. The crisp hardwood, metal and stone blends the exterior with the beautiful surrounding nature.
Häuser mit unterschiedlichen Fassadenmaterialien und brauner Fassadenfarbe Ideen und Design
5