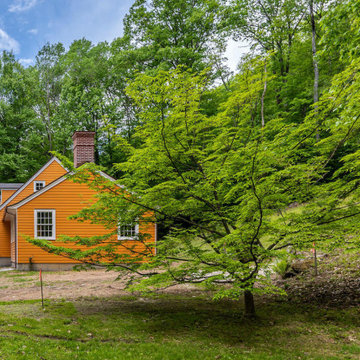Häuser mit unterschiedlichen Fassadenmaterialien und oranger Fassadenfarbe Ideen und Design
Suche verfeinern:
Budget
Sortieren nach:Heute beliebt
121 – 140 von 524 Fotos
1 von 3
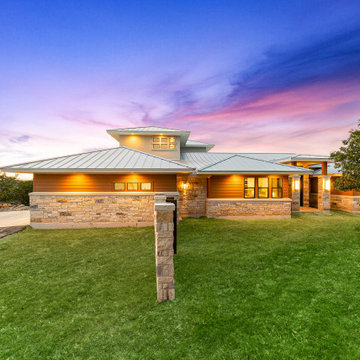
Zweistöckiges Country Einfamilienhaus mit Mix-Fassade, oranger Fassadenfarbe und Blechdach in Austin
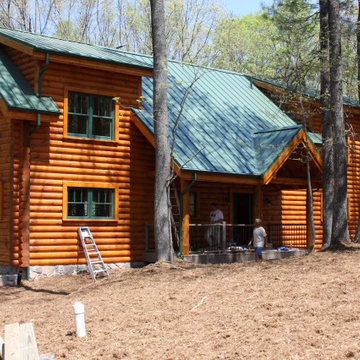
This red toned log cabin was built specifically around the site to save as many trees as possible without putting the structure at risk.
Mittelgroßes, Zweistöckiges Haus mit oranger Fassadenfarbe und Blechdach in Sonstige
Mittelgroßes, Zweistöckiges Haus mit oranger Fassadenfarbe und Blechdach in Sonstige
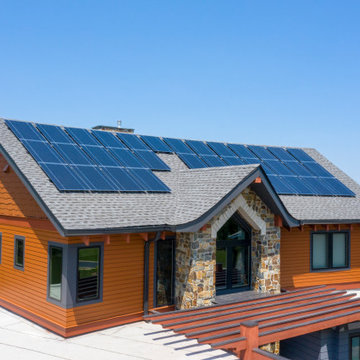
This is the front of a home that combines modern lake house design with a number of sustainable best practices to create a stunning and amazingly comfortable low carbon home.
The solar photovoltaic panels are set on the curved roof (not the equal gaps between the tops of the panels). The 9.8 kW PV 35 Panel array provides 32% of the homes energy usage, with the remaining electricity coming from 100% renewable energy credits from the grid.
The energy concept for the home was to be all electric to reduce fracked natural gas usage. Natural gas is only used as a starter for the high efficiency, sealed combustion, outside combustion air fireplace and for a back up generator.
The mechanical system is provided by a series of all electric, ultra high efficiency mini-splits, controlled by an integrated smart home system. An induction cooktop, hybrid electric water heater and hybrid electric dryer complete the items that typically use natural gas. Lighting is all high efficiency correctly colored LED’s.
A home office is included on the second floor complete with a balcony, facing towards the lake. Their zero carbon work commute consists of walking across the 2nd floor hallway.
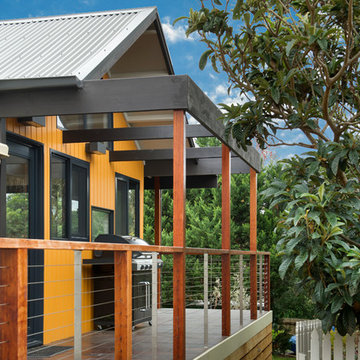
Mittelgroßes, Zweistöckiges Modernes Haus mit oranger Fassadenfarbe, Pultdach und Blechdach in Melbourne
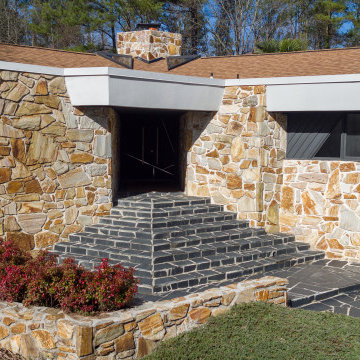
Mittelgroßes, Einstöckiges Retro Einfamilienhaus mit Steinfassade, oranger Fassadenfarbe und braunem Dach in Atlanta
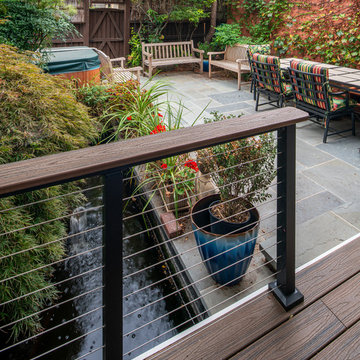
Kleines, Einstöckiges Modernes Einfamilienhaus mit Vinylfassade, oranger Fassadenfarbe und Schindeldach in Washington, D.C.
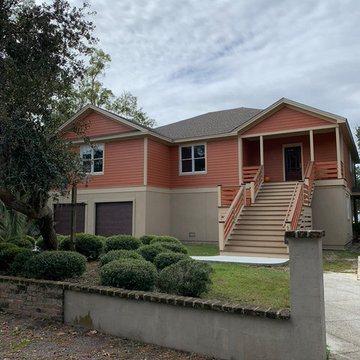
Custom Home with drive under garage.
Mittelgroßes, Zweistöckiges Maritimes Einfamilienhaus mit Faserzement-Fassade, oranger Fassadenfarbe, Satteldach und Schindeldach in Charleston
Mittelgroßes, Zweistöckiges Maritimes Einfamilienhaus mit Faserzement-Fassade, oranger Fassadenfarbe, Satteldach und Schindeldach in Charleston
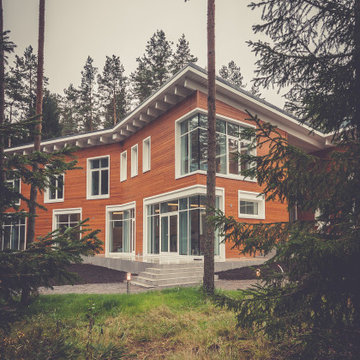
Mittelgroßes, Zweistöckiges Modernes Haus mit oranger Fassadenfarbe, Pultdach und Schindeldach in Sankt Petersburg
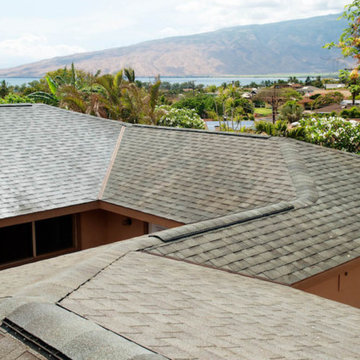
Großes Einfamilienhaus mit Putzfassade, oranger Fassadenfarbe, Walmdach und Schindeldach in Hawaii
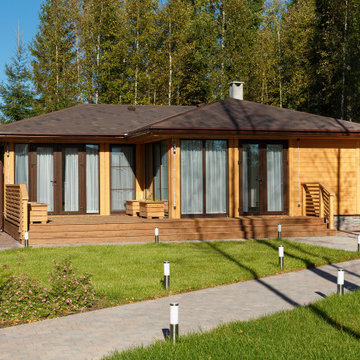
Mittelgroßes, Einstöckiges Modernes Haus mit oranger Fassadenfarbe, Walmdach, Schindeldach und braunem Dach in Sankt Petersburg
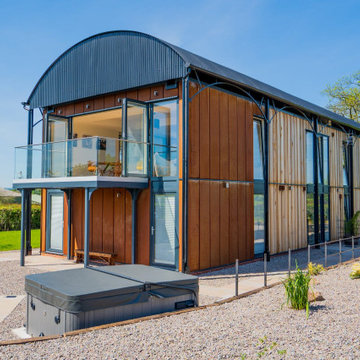
This projects takes a redundant Dutch barn and transforms it into a contemporary home.
The external spaces around the Dutch barn can be accessed directly from the bedrooms. The first floor living space as a balcony for access and to enjoy views of Herefordshire.
Architect Garry Thomas unlocked planning permission for this open countryside location to add substantial value to the farm. Project carried on whilst working at RRA. As RRA design director Garry having built up the company from a staff of 5 to 23 left in 2016 to launch Thomas Studio Architects. With Dutch barns now a speciality you can find out about how to convert a dutch barn at www.thomasstudio.co.uk
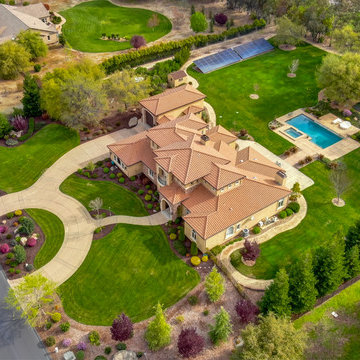
Photo by TopNotch360 of overall view from above showing the blend between the new second floor and the remodeled first floor.
Großes, Zweistöckiges Mediterranes Einfamilienhaus mit Putzfassade, oranger Fassadenfarbe, Walmdach und Ziegeldach in Sacramento
Großes, Zweistöckiges Mediterranes Einfamilienhaus mit Putzfassade, oranger Fassadenfarbe, Walmdach und Ziegeldach in Sacramento
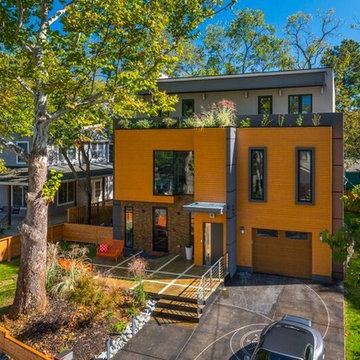
Großes, Zweistöckiges Modernes Haus mit Vinylfassade, Flachdach und oranger Fassadenfarbe in Washington, D.C.
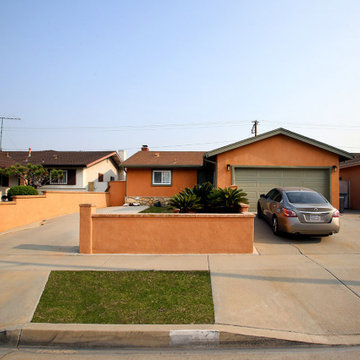
For this project we painted the exterior walls and wood trims of this craftsman home. Fog Coating, a coating that can be applied to a traditional stucco finish that will even out the color of the stucco was applied. For further questions or to schedule a free quote give us a call today. 562-218-3295
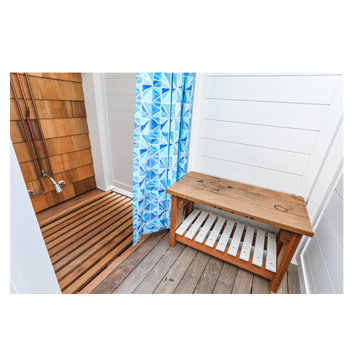
Beautiful Bay Head New Jersey Home remodeled by Baine Contracting. Photography by Osprey Perspectives.
Großes, Zweistöckiges Maritimes Haus mit oranger Fassadenfarbe, Satteldach und Schindeldach in New York
Großes, Zweistöckiges Maritimes Haus mit oranger Fassadenfarbe, Satteldach und Schindeldach in New York
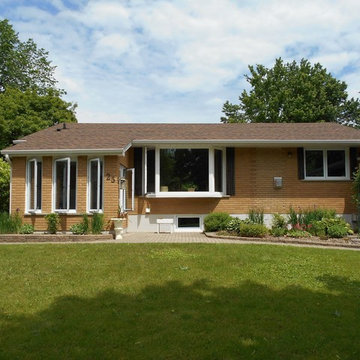
The living room also featured a gorgeous and sunny bay window that faced the street, giving this home an incredible boost in curb appeal.
Einstöckiges Modernes Einfamilienhaus mit Backsteinfassade, oranger Fassadenfarbe, Satteldach und Schindeldach
Einstöckiges Modernes Einfamilienhaus mit Backsteinfassade, oranger Fassadenfarbe, Satteldach und Schindeldach
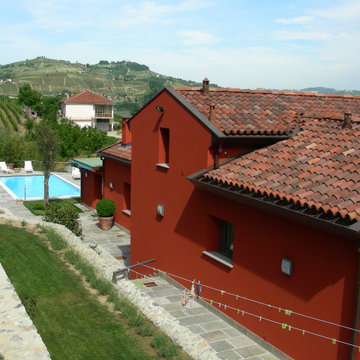
Mittelgroßes, Einstöckiges Modernes Einfamilienhaus mit Putzfassade, oranger Fassadenfarbe, Satteldach und Ziegeldach in Turin
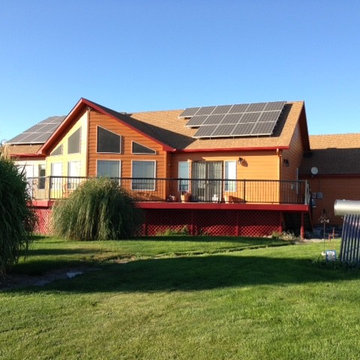
Großes, Einstöckiges Klassisches Einfamilienhaus mit Vinylfassade, oranger Fassadenfarbe, Satteldach und Schindeldach in Seattle
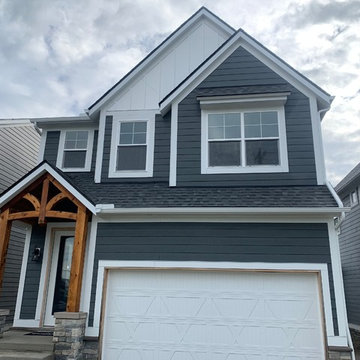
New Construction of 6 homes on Belleville Lake. All homes are sided with James Hardie Color Plus siding with aluminum facias and roof flashings
Mittelgroßes, Dreistöckiges Uriges Einfamilienhaus mit Faserzement-Fassade, oranger Fassadenfarbe, Satteldach und Schindeldach in Detroit
Mittelgroßes, Dreistöckiges Uriges Einfamilienhaus mit Faserzement-Fassade, oranger Fassadenfarbe, Satteldach und Schindeldach in Detroit
Häuser mit unterschiedlichen Fassadenmaterialien und oranger Fassadenfarbe Ideen und Design
7
