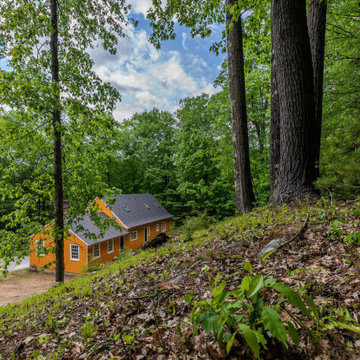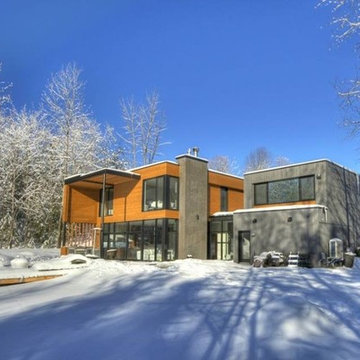Häuser mit unterschiedlichen Fassadenmaterialien und oranger Fassadenfarbe Ideen und Design
Suche verfeinern:
Budget
Sortieren nach:Heute beliebt
141 – 160 von 524 Fotos
1 von 3
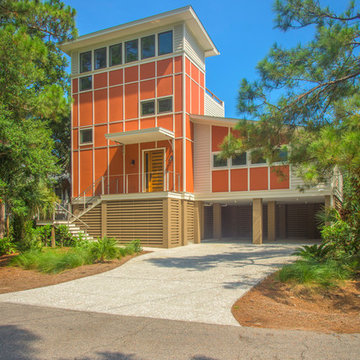
Situated on a secluded corner lot, the main design goal of this house was to provide a relaxing island retreat for a family of three and allowing them the opportunities for guests to enjoy the South Carolina coast. Materials were chosen based on their ability to withstand the harsh beach environment. The main stair tower of the house allows circulation to the rooftop deck, providing views of the Atlantic Ocean and Intracoastal Waterway.
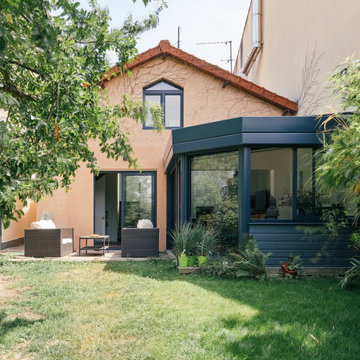
Mittelgroßes, Dreistöckiges Modernes Reihenhaus mit Mix-Fassade, oranger Fassadenfarbe, Satteldach und Misch-Dachdeckung in Paris
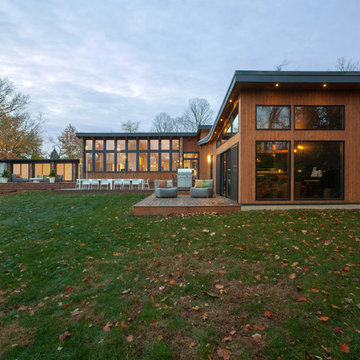
Rear Elevation Fall 2018 - Cigar Room - Midcentury Modern Addition - Brendonwood, Indianapolis - Architect: HAUS | Architecture For Modern Lifestyles - Construction Manager:
WERK | Building Modern - Photo: HAUS
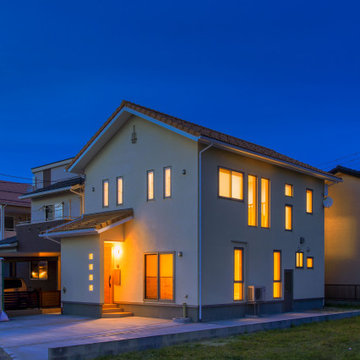
Großes, Zweistöckiges Nordisches Einfamilienhaus mit Putzfassade, oranger Fassadenfarbe, Satteldach und Ziegeldach in Sonstige
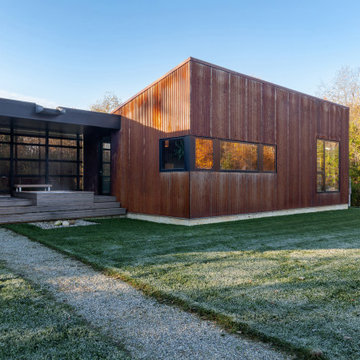
Breezeway between house and garage includes covered hot tub area screened from primary entrance on opposite side - Architect: HAUS | Architecture For Modern Lifestyles - Builder: WERK | Building Modern - Photo: HAUS
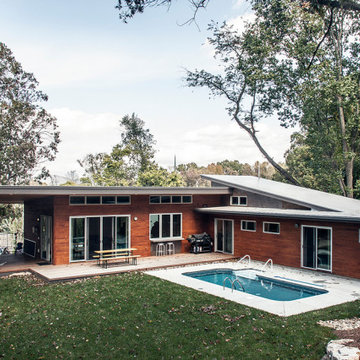
Einstöckiges Rustikales Einfamilienhaus mit Mix-Fassade, oranger Fassadenfarbe, Pultdach und Blechdach in Sonstige
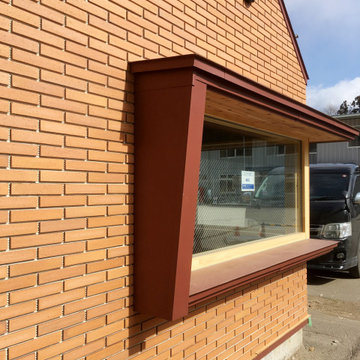
家型でタイル張りの外観です。
Kleines, Einstöckiges Nordisches Einfamilienhaus mit Backsteinfassade, oranger Fassadenfarbe, Satteldach und Blechdach in Sonstige
Kleines, Einstöckiges Nordisches Einfamilienhaus mit Backsteinfassade, oranger Fassadenfarbe, Satteldach und Blechdach in Sonstige
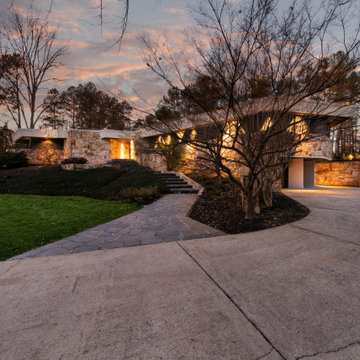
entry, front door
Mittelgroßes, Einstöckiges Mid-Century Einfamilienhaus mit Steinfassade, oranger Fassadenfarbe und braunem Dach in Atlanta
Mittelgroßes, Einstöckiges Mid-Century Einfamilienhaus mit Steinfassade, oranger Fassadenfarbe und braunem Dach in Atlanta
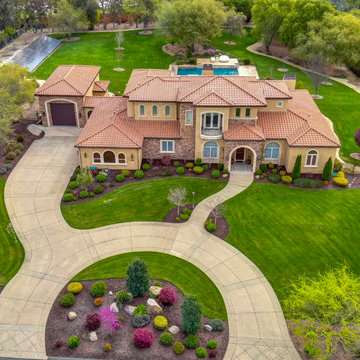
Photo by TopNotch360 of overall view from above showing the blend between the new second floor and the remodeled first floor.
Großes, Zweistöckiges Mediterranes Einfamilienhaus mit Putzfassade, oranger Fassadenfarbe, Walmdach und Ziegeldach in Sacramento
Großes, Zweistöckiges Mediterranes Einfamilienhaus mit Putzfassade, oranger Fassadenfarbe, Walmdach und Ziegeldach in Sacramento
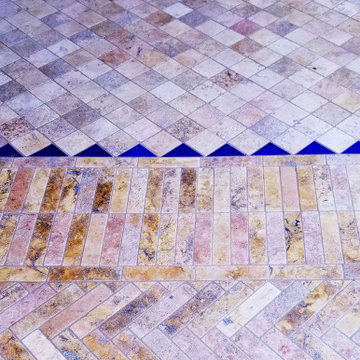
New Moroccan Villa on the Santa Barbara Riviera, overlooking the Pacific ocean and the city. In this terra cotta and deep blue home, we used natural stone mosaics and glass mosaics, along with custom carved stone columns. Every room is colorful with deep, rich colors. In the master bath we used blue stone mosaics on the groin vaulted ceiling of the shower. All the lighting was designed and made in Marrakesh, as were many furniture pieces. The entry black and white columns are also imported from Morocco. We also designed the carved doors and had them made in Marrakesh. Cabinetry doors we designed were carved in Canada. The carved plaster molding were made especially for us, and all was shipped in a large container (just before covid-19 hit the shipping world!) Thank you to our wonderful craftsman and enthusiastic vendors!
Project designed by Maraya Interior Design. From their beautiful resort town of Ojai, they serve clients in Montecito, Hope Ranch, Santa Ynez, Malibu and Calabasas, across the tri-county area of Santa Barbara, Ventura and Los Angeles, south to Hidden Hills and Calabasas.
Architecture by Thomas Ochsner in Santa Barbara, CA
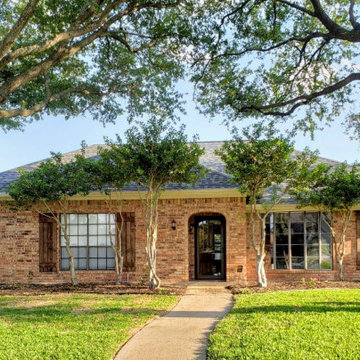
Before photo
Mittelgroßes, Einstöckiges Klassisches Einfamilienhaus mit Backsteinfassade, oranger Fassadenfarbe, Satteldach, Schindeldach und grauem Dach in Dallas
Mittelgroßes, Einstöckiges Klassisches Einfamilienhaus mit Backsteinfassade, oranger Fassadenfarbe, Satteldach, Schindeldach und grauem Dach in Dallas
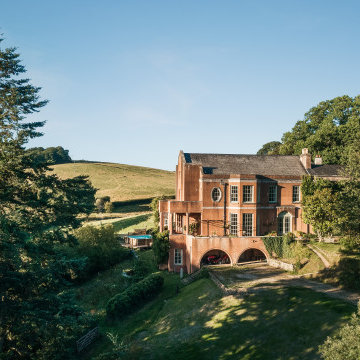
Großes, Dreistöckiges Klassisches Einfamilienhaus mit Betonfassade, oranger Fassadenfarbe und Satteldach in Devon
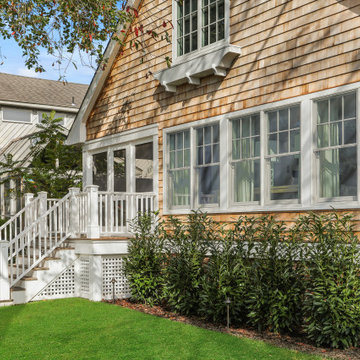
Beautiful Bay Head New Jersey Home remodeled by Baine Contracting. Photography by Osprey Perspectives.
Großes, Zweistöckiges Maritimes Haus mit oranger Fassadenfarbe, Satteldach und Schindeldach in New York
Großes, Zweistöckiges Maritimes Haus mit oranger Fassadenfarbe, Satteldach und Schindeldach in New York
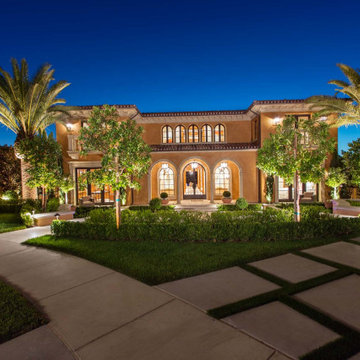
Großes, Zweistöckiges Mediterranes Einfamilienhaus mit Putzfassade, oranger Fassadenfarbe und Ziegeldach in Orange County
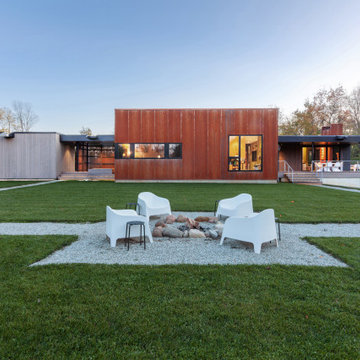
North square view highlights Corten cladding and house + site relationships - Architect: HAUS | Architecture For Modern Lifestyles - Builder: WERK | Building Modern - Photo: HAUS
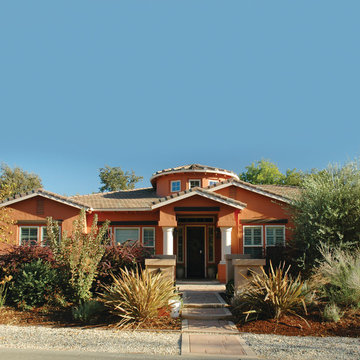
Mittelgroßes, Einstöckiges Mediterranes Einfamilienhaus mit Putzfassade, Walmdach, Schindeldach und oranger Fassadenfarbe in Orlando
Mittelgroßes, Zweistöckiges Modernes Einfamilienhaus mit Backsteinfassade, oranger Fassadenfarbe, Satteldach und Ziegeldach in London
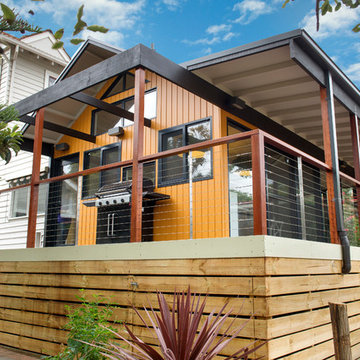
Mittelgroßes, Zweistöckiges Modernes Haus mit oranger Fassadenfarbe, Pultdach und Blechdach in Melbourne
Häuser mit unterschiedlichen Fassadenmaterialien und oranger Fassadenfarbe Ideen und Design
8
