Häuser mit unterschiedlichen Fassadenmaterialien und oranger Fassadenfarbe Ideen und Design
Suche verfeinern:
Budget
Sortieren nach:Heute beliebt
161 – 180 von 524 Fotos
1 von 3
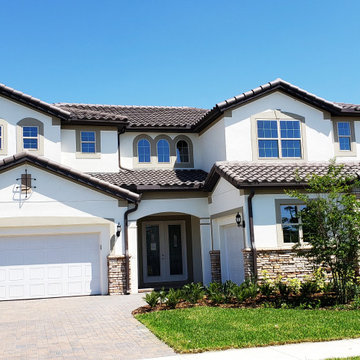
Musket Brown Aluminum Vented Soffit and Fascia
Zweistöckiges Einfamilienhaus mit Metallfassade, oranger Fassadenfarbe, Satteldach und Ziegeldach in Orlando
Zweistöckiges Einfamilienhaus mit Metallfassade, oranger Fassadenfarbe, Satteldach und Ziegeldach in Orlando
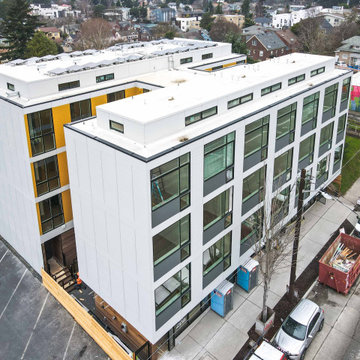
An expansive double 4-story building in white and mustard color complements with an all-white flat roof.
Geräumiges, Vierstöckiges Modernes Wohnung mit Faserzement-Fassade, oranger Fassadenfarbe, Flachdach, Misch-Dachdeckung, weißem Dach und Wandpaneelen in Seattle
Geräumiges, Vierstöckiges Modernes Wohnung mit Faserzement-Fassade, oranger Fassadenfarbe, Flachdach, Misch-Dachdeckung, weißem Dach und Wandpaneelen in Seattle
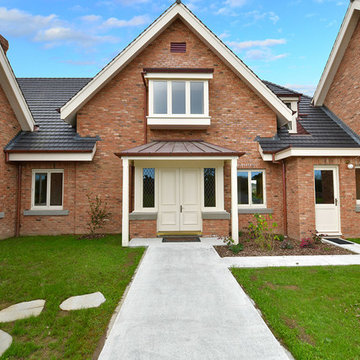
Großes, Zweistöckiges Uriges Einfamilienhaus mit Backsteinfassade, oranger Fassadenfarbe, Walmdach und Ziegeldach in Auckland
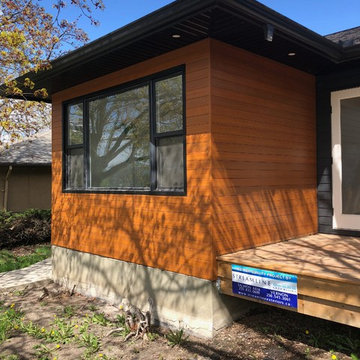
Kleines, Einstöckiges Modernes Einfamilienhaus mit Metallfassade, oranger Fassadenfarbe, Walmdach und Schindeldach in Vancouver
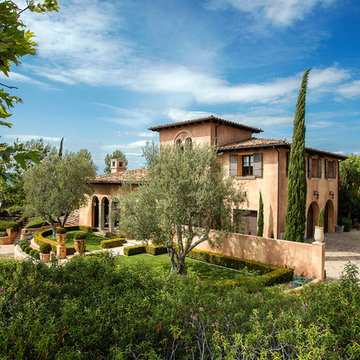
Großes, Dreistöckiges Klassisches Einfamilienhaus mit Putzfassade, oranger Fassadenfarbe und Ziegeldach in Orange County
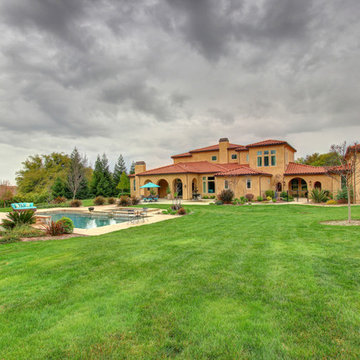
Photo by TopNotch360 of the rear elevation and back yard of this Mediterranean style two story addition.
Großes, Zweistöckiges Mediterranes Einfamilienhaus mit Putzfassade, oranger Fassadenfarbe, Walmdach und Ziegeldach in Sacramento
Großes, Zweistöckiges Mediterranes Einfamilienhaus mit Putzfassade, oranger Fassadenfarbe, Walmdach und Ziegeldach in Sacramento
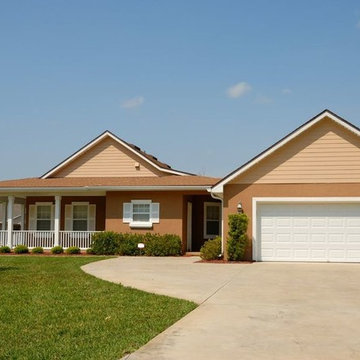
Mittelgroßes, Einstöckiges Klassisches Einfamilienhaus mit Putzfassade, oranger Fassadenfarbe, Walmdach und Schindeldach in Austin
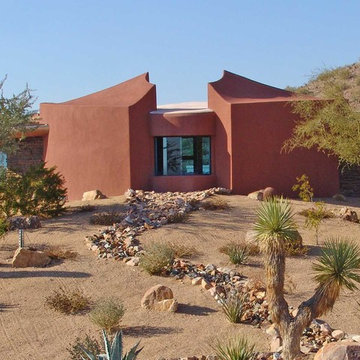
Curvaceous geometry shapes this super insulated modern earth-contact home-office set within the desert xeriscape landscape on the outskirts of Phoenix Arizona, USA.
This detached Desert Office or Guest House is actually set below the xeriscape desert garden by 30", creating eye level garden views when seated at your desk. Hidden below, completely underground and naturally cooled by the masonry walls in full earth contact, sits a six car garage and storage space.
There is a spiral stair connecting the two levels creating the sensation of climbing up and out through the landscaping as you rise up the spiral, passing by the curved glass windows set right at ground level.
This property falls withing the City Of Scottsdale Natural Area Open Space (NAOS) area so special attention was required for this sensitive desert land project.
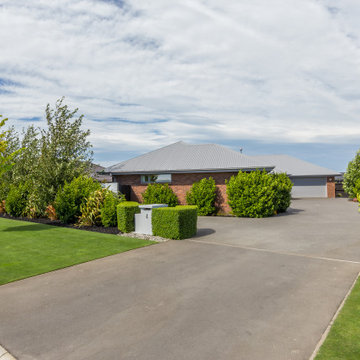
Mittelgroßes, Einstöckiges Rustikales Einfamilienhaus mit Backsteinfassade, oranger Fassadenfarbe, Walmdach und Blechdach in Christchurch
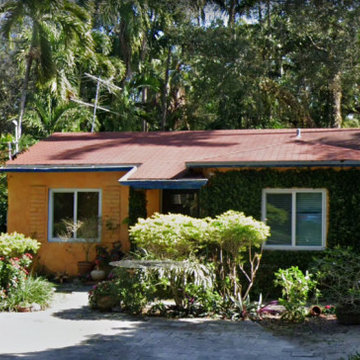
Kleines, Einstöckiges Haus mit Backsteinfassade, oranger Fassadenfarbe, Satteldach und Wandpaneelen in Miami
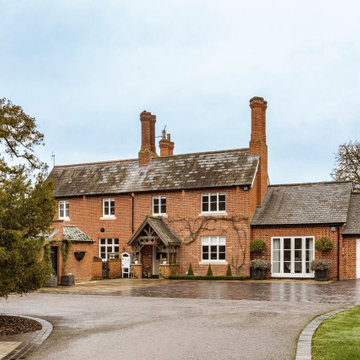
Dreistöckiges Klassisches Einfamilienhaus mit Backsteinfassade, oranger Fassadenfarbe und Ziegeldach in Essex
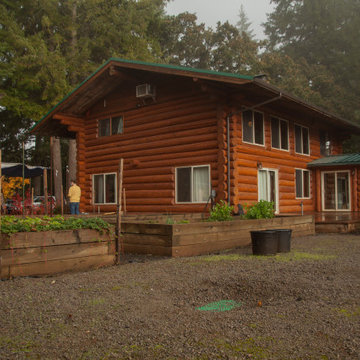
Rustic log style home in McMinnville, Oregon. Situated on a hill landscaping included a raised bed garden and various fruits trees, maples, and oaks.
Mittelgroßes, Zweistöckiges Uriges Haus mit oranger Fassadenfarbe in Portland
Mittelgroßes, Zweistöckiges Uriges Haus mit oranger Fassadenfarbe in Portland
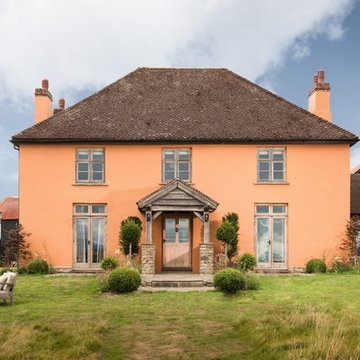
Unique Home Stays
Großes, Dreistöckiges Country Einfamilienhaus mit Putzfassade, Walmdach, Schindeldach und oranger Fassadenfarbe in Sonstige
Großes, Dreistöckiges Country Einfamilienhaus mit Putzfassade, Walmdach, Schindeldach und oranger Fassadenfarbe in Sonstige
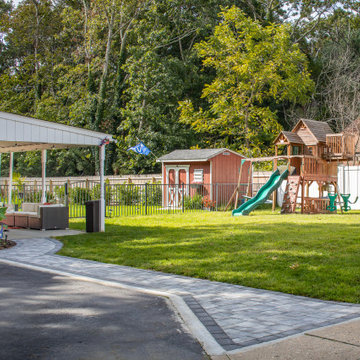
Großes, Zweistöckiges Klassisches Einfamilienhaus mit Backsteinfassade, oranger Fassadenfarbe, Satteldach und Schindeldach in New York
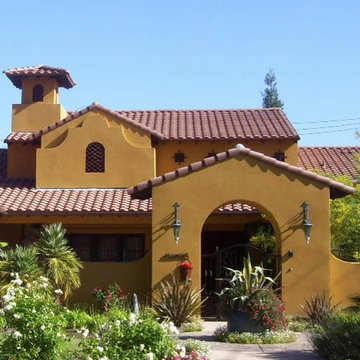
Mittelgroßes, Einstöckiges Mediterranes Haus mit Putzfassade, Satteldach und oranger Fassadenfarbe in San Luis Obispo
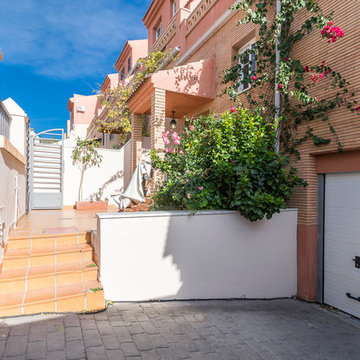
Home&Haus Homestaging & Photography | Maite Fragueiro
Großes, Dreistöckiges Mediterranes Reihenhaus mit Backsteinfassade, oranger Fassadenfarbe, Flachdach und Ziegeldach in Sonstige
Großes, Dreistöckiges Mediterranes Reihenhaus mit Backsteinfassade, oranger Fassadenfarbe, Flachdach und Ziegeldach in Sonstige
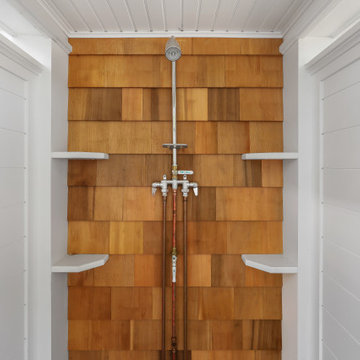
Beautiful Bay Head New Jersey Home remodeled by Baine Contracting. Photography by Osprey Perspectives.
Großes, Zweistöckiges Maritimes Haus mit oranger Fassadenfarbe, Satteldach und Schindeldach in New York
Großes, Zweistöckiges Maritimes Haus mit oranger Fassadenfarbe, Satteldach und Schindeldach in New York
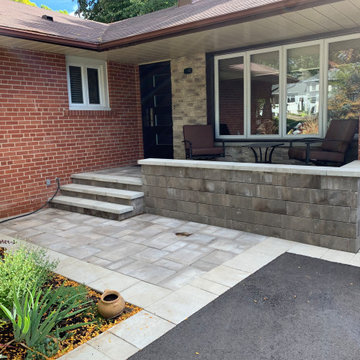
Picture of completed project.
Note, furniture is not included.
Front house renovation, includes: front yard excavation, level and preparation of the work area.
Driveway installation with borders to match steps and walkway style.
Durable and minimum maintenance required.
Flower bed is optional and depends on client's desires.
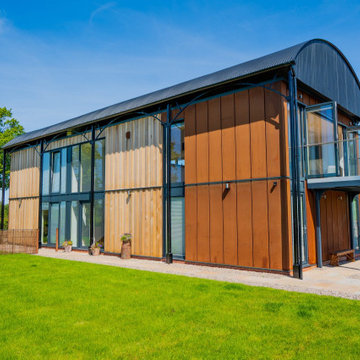
This projects takes a redundant Dutch barn and transforms it into a contemporary home.
The two storey barn has been divided into dwellings each has two floors with living accommodation at the first floor.
Architect Garry Thomas unlocked planning permission for this open countryside location to add substantial value to the farm. Project carried on whilst working at RRA. As RRA design director Garry having built up the company from a staff of 5 to 23 left in 2016 to launch Thomas Studio Architects. With Dutch barns now a speciality you can find out about how to convert a dutch barn at www.thomasstudio.co.uk
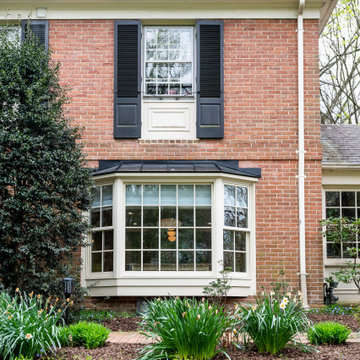
Exterior view of bay window looking into the kitchen.
Zweistöckiges Klassisches Einfamilienhaus mit Backsteinfassade, oranger Fassadenfarbe und Satteldach in Baltimore
Zweistöckiges Klassisches Einfamilienhaus mit Backsteinfassade, oranger Fassadenfarbe und Satteldach in Baltimore
Häuser mit unterschiedlichen Fassadenmaterialien und oranger Fassadenfarbe Ideen und Design
9