Häuser mit Vinylfassade und grauem Dach Ideen und Design
Suche verfeinern:
Budget
Sortieren nach:Heute beliebt
21 – 40 von 752 Fotos
1 von 3
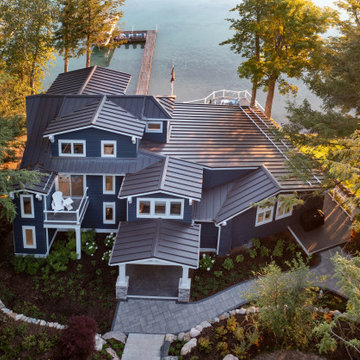
Großes, Vierstöckiges Klassisches Einfamilienhaus mit Vinylfassade, blauer Fassadenfarbe, Blechdach und grauem Dach in Sonstige
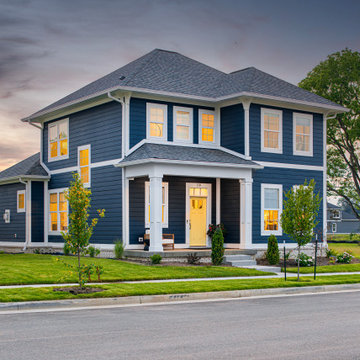
Welcome to our newest model home located in Provenance! This gorgeous contemporary home features 3 beds and 2.5 baths.
Mittelgroßes, Zweistöckiges Modernes Einfamilienhaus mit Vinylfassade, blauer Fassadenfarbe, Schindeldach, grauem Dach und Verschalung in Indianapolis
Mittelgroßes, Zweistöckiges Modernes Einfamilienhaus mit Vinylfassade, blauer Fassadenfarbe, Schindeldach, grauem Dach und Verschalung in Indianapolis
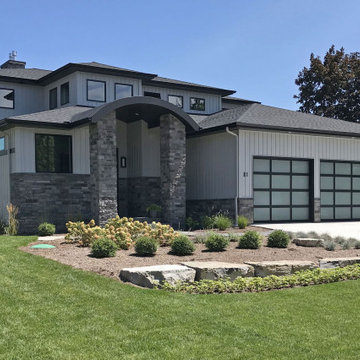
A 4550 square foot two story transitional home with 3 bedrooms and 3.5 baths.
Großes, Zweistöckiges Klassisches Einfamilienhaus mit Vinylfassade, grauer Fassadenfarbe, Walmdach, Schindeldach, grauem Dach und Wandpaneelen in Sonstige
Großes, Zweistöckiges Klassisches Einfamilienhaus mit Vinylfassade, grauer Fassadenfarbe, Walmdach, Schindeldach, grauem Dach und Wandpaneelen in Sonstige
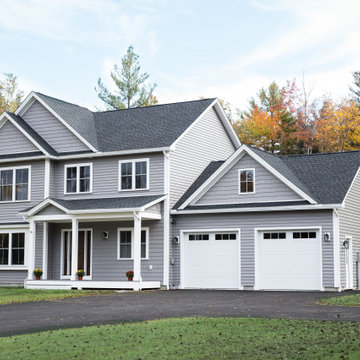
Mittelgroßes, Zweistöckiges Klassisches Einfamilienhaus mit Vinylfassade, grauer Fassadenfarbe, Satteldach, Schindeldach, grauem Dach und Schindeln in Boston
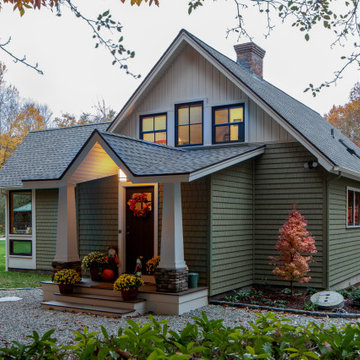
Zweistöckiges Uriges Einfamilienhaus mit Vinylfassade, Satteldach, Schindeldach, grauem Dach und Schindeln in Bridgeport
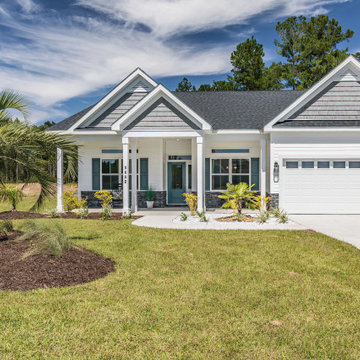
Mittelgroßes, Einstöckiges Modernes Einfamilienhaus mit Vinylfassade, weißer Fassadenfarbe, Satteldach, Schindeldach und grauem Dach in Charleston
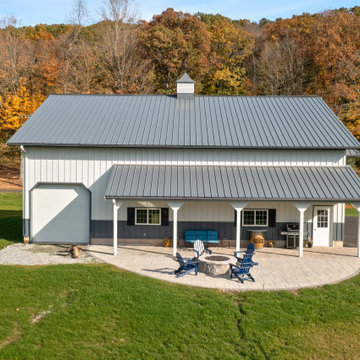
This coastal farmhouse design is destined to be an instant classic. This classic and cozy design has all of the right exterior details, including gray shingle siding, crisp white windows and trim, metal roofing stone accents and a custom cupola atop the three car garage. It also features a modern and up to date interior as well, with everything you'd expect in a true coastal farmhouse. With a beautiful nearly flat back yard, looking out to a golf course this property also includes abundant outdoor living spaces, a beautiful barn and an oversized koi pond for the owners to enjoy.
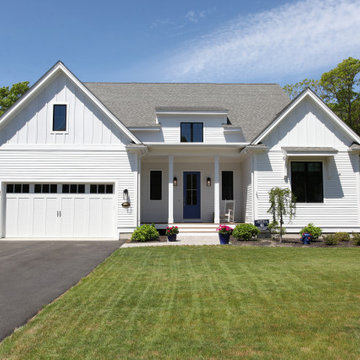
The stunning front view of The Bonaire. View House Plan THD-7234: https://www.thehousedesigners.com/plan/bonaire-7234/
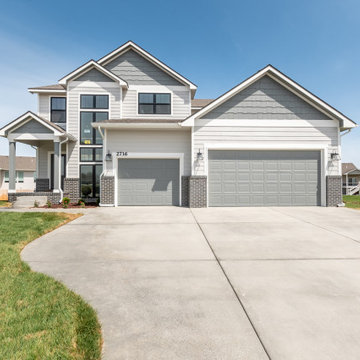
Mittelgroßes, Dreistöckiges Modernes Einfamilienhaus mit Vinylfassade, grauer Fassadenfarbe, Satteldach, Schindeldach und grauem Dach in Wichita
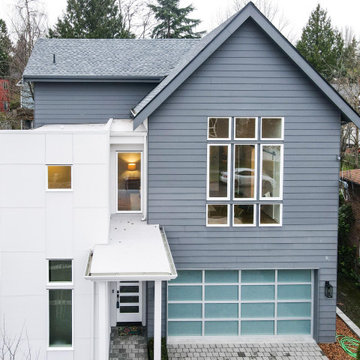
Select a serene and regal blue-white for your siding to create a light and airy look ??. You won't have to worry about fading, and you'll be able to choose between a conventional and whimsical style ?? Only here at TOV Siding ?
.
.
#homerenovation #houserenovation #bluehouse #bluewhite #homeexterior #houseexterior #exteriorrenovation #bluehome #renovationhouse #exteriorhome #renovation #exterior #blueandwhite #housetohome #homerenovations #whiteandblue #thewhitehouse #makingahouseahome #myhouseandhome
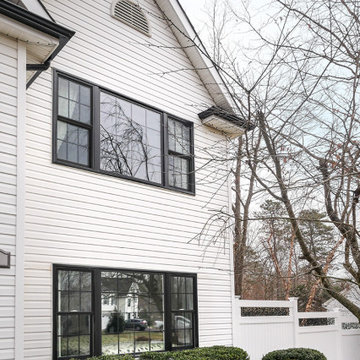
Amazing new black windows we installed recently in this gorgeous Long Island home. These two new window combinations including double hung windows and picture windows, all in black for a sharp and stylish look. The windows are from Renewal by Andersen of Long Island, New York.
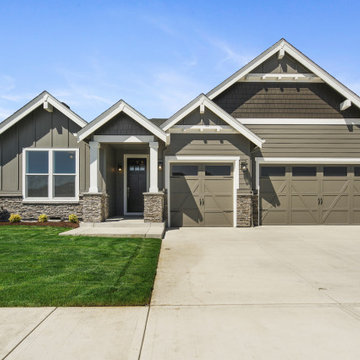
Großes, Einstöckiges Modernes Einfamilienhaus mit Vinylfassade, beiger Fassadenfarbe, Satteldach, Schindeldach, grauem Dach und Wandpaneelen in Portland
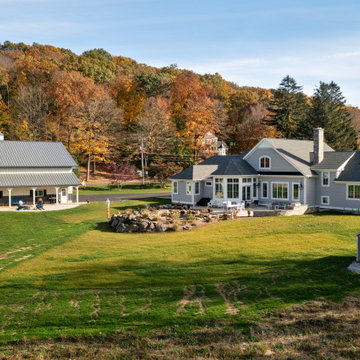
This coastal farmhouse design is destined to be an instant classic. This classic and cozy design has all of the right exterior details, including gray shingle siding, crisp white windows and trim, metal roofing stone accents and a custom cupola atop the three car garage. It also features a modern and up to date interior as well, with everything you'd expect in a true coastal farmhouse. With a beautiful nearly flat back yard, looking out to a golf course this property also includes abundant outdoor living spaces, a beautiful barn and an oversized koi pond for the owners to enjoy.

A modern, angular ranch with a beautiful country view...what a pairing!
This recently completed home originally designed by our own Don Stockell combines cozy square footage with clean modern finishes and smart storage.
Its position upon a hilltop overlooking a valley with horses takes advantage of breathtaking views and every sunset.??
This home plan is perfect for small families, retirees, and empty nesters who are ready for clean, minimal and maintenance free.
Big or small, we can build the energy-efficient dream home you've always wanted.
Find more here:
"Custom Home Design Gallery | Stockell Custom Homes" https://stockellhomes.com/custom-home-design-gallery/
?@jliautaudphoto
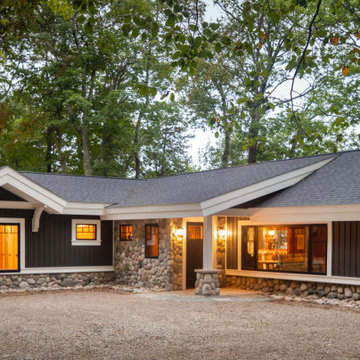
The client came to us to assist with transforming their small family cabin into a year-round residence that would continue the family legacy. The home was originally built by our client’s grandfather so keeping much of the existing interior woodwork and stone masonry fireplace was a must. They did not want to lose the rustic look and the warmth of the pine paneling. The view of Lake Michigan was also to be maintained. It was important to keep the home nestled within its surroundings.
There was a need to update the kitchen, add a laundry & mud room, install insulation, add a heating & cooling system, provide additional bedrooms and more bathrooms. The addition to the home needed to look intentional and provide plenty of room for the entire family to be together. Low maintenance exterior finish materials were used for the siding and trims as well as natural field stones at the base to match the original cabin’s charm.
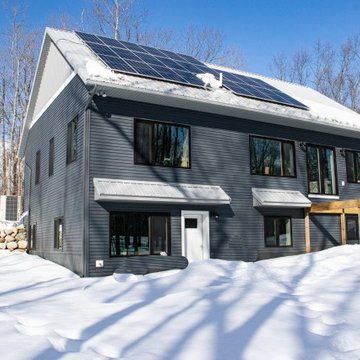
Mittelgroßes, Zweistöckiges Klassisches Einfamilienhaus mit Vinylfassade, grauer Fassadenfarbe, Satteldach, Blechdach, grauem Dach und Verschalung in Grand Rapids
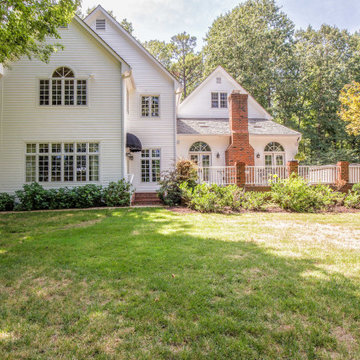
This charming two-story home located in Glen Allen VA really stands out with its wood accents. We painted the siding in Sherwin William Extra White - very traditional and will never go out of style. In particular, the white siding really accentuates the wood door. The shutters are Sherwin Williams Tricorn Black for additional contrast.
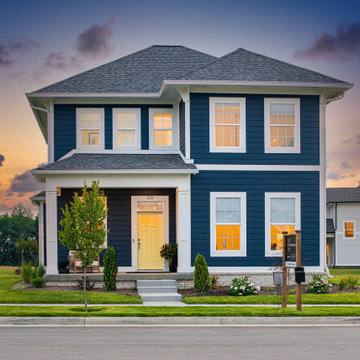
Welcome to our newest model home located in Provenance! This gorgeous contemporary home features 3 beds and 2.5 baths.
Mittelgroßes, Zweistöckiges Modernes Einfamilienhaus mit Vinylfassade, blauer Fassadenfarbe, Schindeldach, grauem Dach und Verschalung in Indianapolis
Mittelgroßes, Zweistöckiges Modernes Einfamilienhaus mit Vinylfassade, blauer Fassadenfarbe, Schindeldach, grauem Dach und Verschalung in Indianapolis
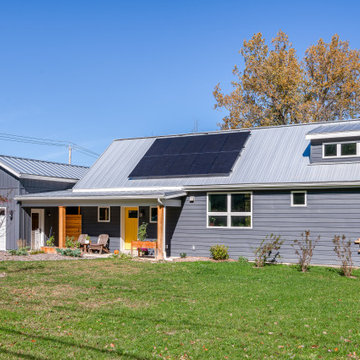
Kleines, Einstöckiges Modernes Einfamilienhaus mit Vinylfassade, blauer Fassadenfarbe, Satteldach, Blechdach, grauem Dach und Verschalung in New York
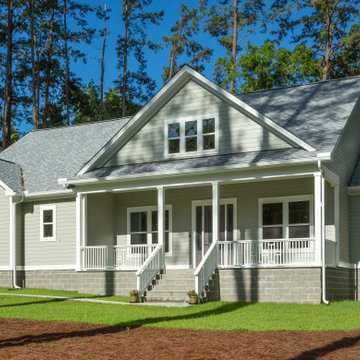
Custom home with screened porch and clapboard siding.
Mittelgroßes, Einstöckiges Klassisches Einfamilienhaus mit Vinylfassade, grauer Fassadenfarbe, Satteldach, Schindeldach, grauem Dach und Verschalung
Mittelgroßes, Einstöckiges Klassisches Einfamilienhaus mit Vinylfassade, grauer Fassadenfarbe, Satteldach, Schindeldach, grauem Dach und Verschalung
Häuser mit Vinylfassade und grauem Dach Ideen und Design
2