Häuser mit Vinylfassade und grauem Dach Ideen und Design
Suche verfeinern:
Budget
Sortieren nach:Heute beliebt
101 – 120 von 752 Fotos
1 von 3
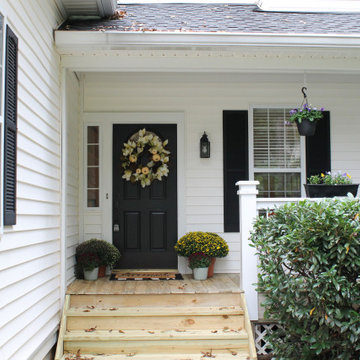
Lovely white and gray exterior situated in a quaint col de sac.
Mittelgroßes, Zweistöckiges Klassisches Einfamilienhaus mit Vinylfassade, weißer Fassadenfarbe, Satteldach, Schindeldach, grauem Dach und Wandpaneelen in Charlotte
Mittelgroßes, Zweistöckiges Klassisches Einfamilienhaus mit Vinylfassade, weißer Fassadenfarbe, Satteldach, Schindeldach, grauem Dach und Wandpaneelen in Charlotte
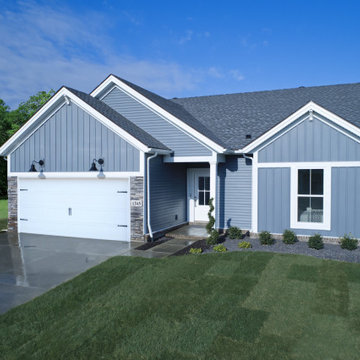
Farmhouse ranch in Boonville, Indiana, Westview community. Blue vertical vinyl siding with 2 over 2 windows.
Mittelgroßes, Einstöckiges Landhausstil Einfamilienhaus mit Vinylfassade, blauer Fassadenfarbe, Walmdach, Schindeldach, grauem Dach und Wandpaneelen in Louisville
Mittelgroßes, Einstöckiges Landhausstil Einfamilienhaus mit Vinylfassade, blauer Fassadenfarbe, Walmdach, Schindeldach, grauem Dach und Wandpaneelen in Louisville
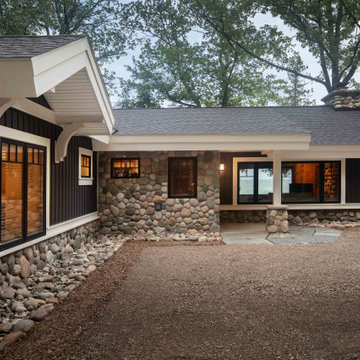
The client came to us to assist with transforming their small family cabin into a year-round residence that would continue the family legacy. The home was originally built by our client’s grandfather so keeping much of the existing interior woodwork and stone masonry fireplace was a must. They did not want to lose the rustic look and the warmth of the pine paneling. The view of Lake Michigan was also to be maintained. It was important to keep the home nestled within its surroundings.
There was a need to update the kitchen, add a laundry & mud room, install insulation, add a heating & cooling system, provide additional bedrooms and more bathrooms. The addition to the home needed to look intentional and provide plenty of room for the entire family to be together. Low maintenance exterior finish materials were used for the siding and trims as well as natural field stones at the base to match the original cabin’s charm.
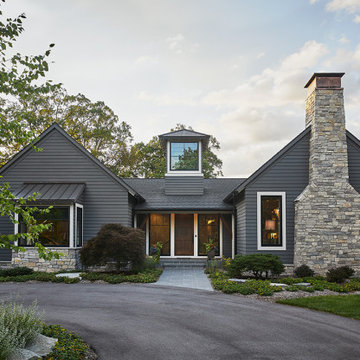
Großes, Zweistöckiges Modernes Einfamilienhaus mit Vinylfassade, grauer Fassadenfarbe, Schindeldach, grauem Dach und Verschalung in Grand Rapids
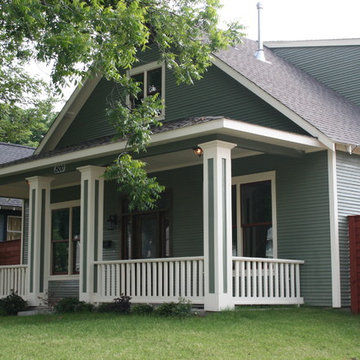
Front porch view with Craftsman details including trimmed columns, railing, and exposed rafter tails.
Mittelgroßes, Zweistöckiges Uriges Bungalow mit Vinylfassade, grüner Fassadenfarbe, Satteldach, Schindeldach, grauem Dach und Verschalung in Dallas
Mittelgroßes, Zweistöckiges Uriges Bungalow mit Vinylfassade, grüner Fassadenfarbe, Satteldach, Schindeldach, grauem Dach und Verschalung in Dallas
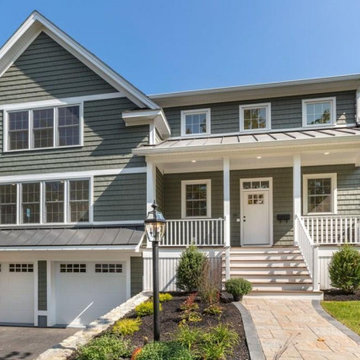
Mittelgroßes, Zweistöckiges Klassisches Einfamilienhaus mit Vinylfassade, grauer Fassadenfarbe, Satteldach, Schindeldach, grauem Dach und Schindeln in Boston
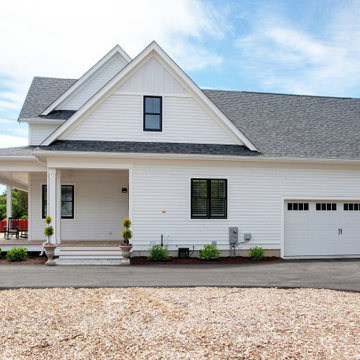
Right view of The Flatts. View House Plan THD-7375: https://www.thehousedesigners.com/plan/the-flatts-7375/
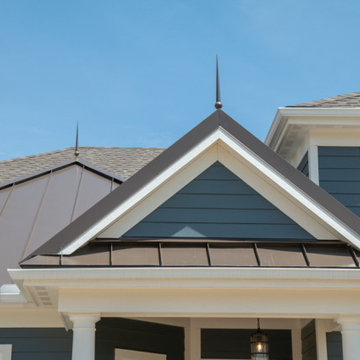
Großes, Zweistöckiges Klassisches Haus mit Vinylfassade, blauer Fassadenfarbe, Walmdach, Misch-Dachdeckung und grauem Dach in Atlanta
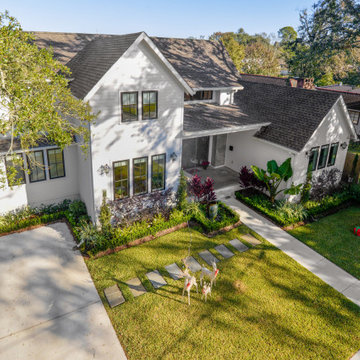
Mittelgroßes, Zweistöckiges Modernes Einfamilienhaus mit Vinylfassade, weißer Fassadenfarbe, Schindeldach, grauem Dach und Verschalung in New Orleans
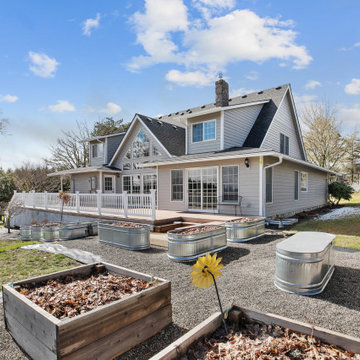
This gray-painted house exterior features large windows and a spacious outdoor deck. Perfect for enjoying the lush garden beds and scenic surroundings.
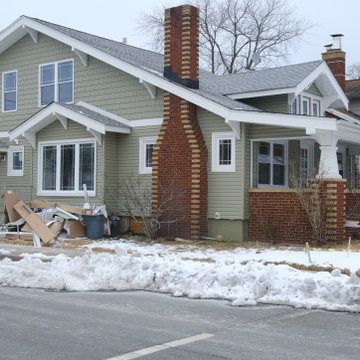
In progress as we convert this bungalow into a bungalow/saltbox shore house.
Kleines, Zweistöckiges Uriges Tiny House mit Vinylfassade, grüner Fassadenfarbe, Satteldach, Schindeldach, grauem Dach und Verschalung in New York
Kleines, Zweistöckiges Uriges Tiny House mit Vinylfassade, grüner Fassadenfarbe, Satteldach, Schindeldach, grauem Dach und Verschalung in New York
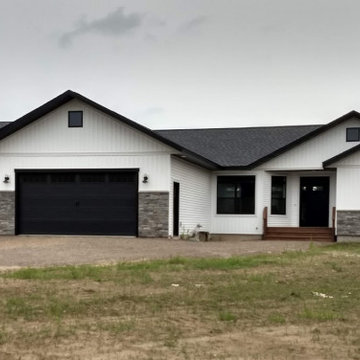
This ranch home's vertical board & baton and dormer accent window help to create a perception of height.
Einstöckiges Landhaus Einfamilienhaus mit Vinylfassade, weißer Fassadenfarbe und grauem Dach in Sonstige
Einstöckiges Landhaus Einfamilienhaus mit Vinylfassade, weißer Fassadenfarbe und grauem Dach in Sonstige
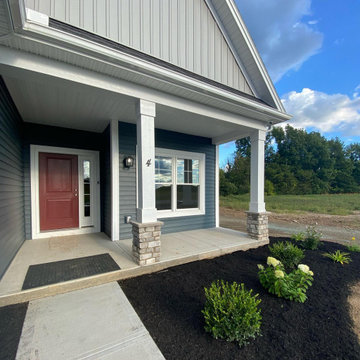
Einstöckiges Einfamilienhaus mit Vinylfassade, blauer Fassadenfarbe, Satteldach, Schindeldach, grauem Dach und Wandpaneelen in New York
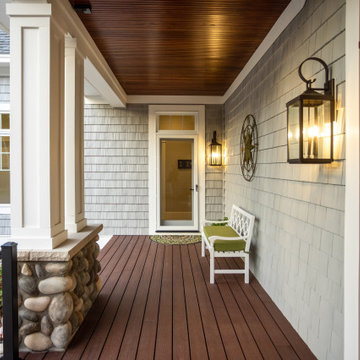
Our clients were relocating from the upper peninsula to the lower peninsula and wanted to design a retirement home on their Lake Michigan property. The topography of their lot allowed for a walk out basement which is practically unheard of with how close they are to the water. Their view is fantastic, and the goal was of course to take advantage of the view from all three levels. The positioning of the windows on the main and upper levels is such that you feel as if you are on a boat, water as far as the eye can see. They were striving for a Hamptons / Coastal, casual, architectural style. The finished product is just over 6,200 square feet and includes 2 master suites, 2 guest bedrooms, 5 bathrooms, sunroom, home bar, home gym, dedicated seasonal gear / equipment storage, table tennis game room, sauna, and bonus room above the attached garage. All the exterior finishes are low maintenance, vinyl, and composite materials to withstand the blowing sands from the Lake Michigan shoreline.
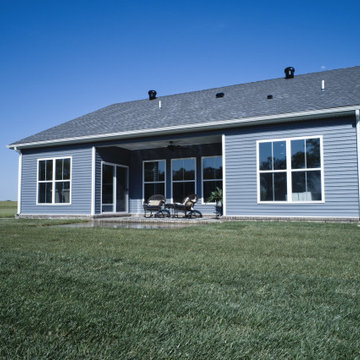
Farmhouse ranch in Boonville, Indiana, Westview community. Blue vinyl siding with 2 over 2 windows. Covered patio included with concrete addition added.
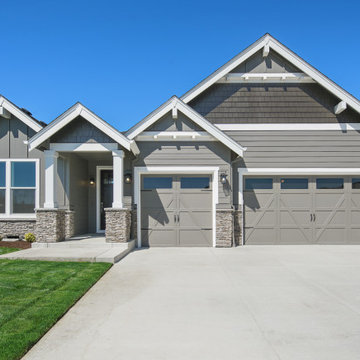
Großes, Einstöckiges Modernes Einfamilienhaus mit Vinylfassade, beiger Fassadenfarbe, Satteldach, Schindeldach, grauem Dach und Wandpaneelen in Portland
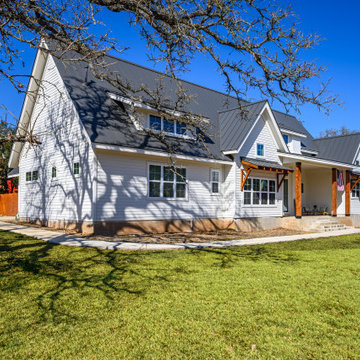
Front View. View plan THD-3419: https://www.thehousedesigners.com/plan/tacoma-3419/
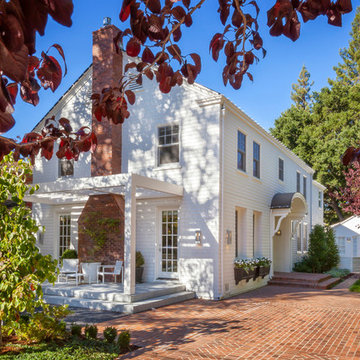
Zweistöckiges, Mittelgroßes Landhausstil Einfamilienhaus mit Vinylfassade, weißer Fassadenfarbe, Halbwalmdach und grauem Dach in San Francisco
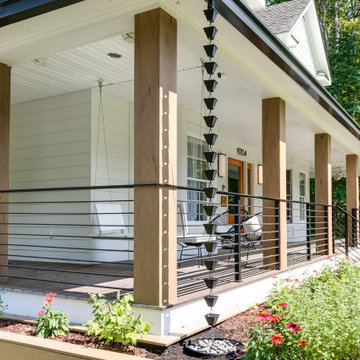
Our client loved their home, but didn't love the exterior, which was dated and didn't reflect their aesthetic. A fresh farmhouse design fit the architecture and their plant-loving vibe. A widened, modern approach to the porch, a fresh coat of paint, a new front door, raised pollinator garden beds and rain chains make this a sustainable and beautiful place to welcome you home.
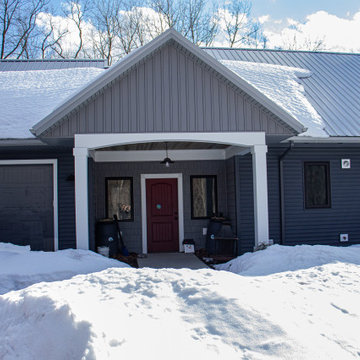
Mittelgroßes, Zweistöckiges Klassisches Einfamilienhaus mit Vinylfassade, grauer Fassadenfarbe, Satteldach, Blechdach, grauem Dach und Verschalung in Grand Rapids
Häuser mit Vinylfassade und grauem Dach Ideen und Design
6