Häuser mit Walmdach und Misch-Dachdeckung Ideen und Design
Suche verfeinern:
Budget
Sortieren nach:Heute beliebt
21 – 40 von 1.800 Fotos
1 von 3
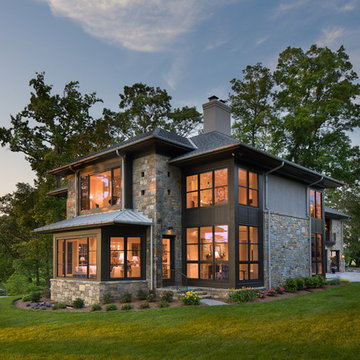
Zweistöckiges Klassisches Haus mit Steinfassade, grauer Fassadenfarbe, Walmdach und Misch-Dachdeckung in Baltimore
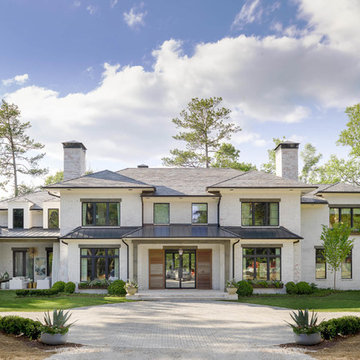
Geräumiges, Dreistöckiges Klassisches Einfamilienhaus mit Backsteinfassade, weißer Fassadenfarbe, Walmdach und Misch-Dachdeckung in Atlanta
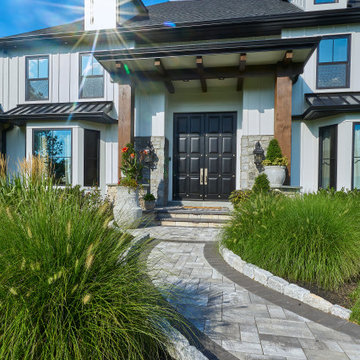
Geräumiges, Zweistöckiges Landhaus Einfamilienhaus mit Faserzement-Fassade, weißer Fassadenfarbe, Walmdach und Misch-Dachdeckung in Philadelphia

The Sapelo is a comfortable country style design that will always make you feel at home, with plenty of modern fixtures inside! It is a 1591 square foot 3 bedroom 2 bath home, with a gorgeous front porch for enjoying those beautiful summer evenings!
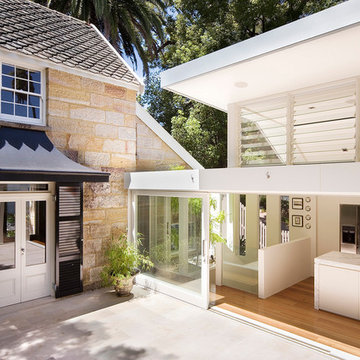
A delicate connection between heritage sandstone cottage and new contemporary pavilion. Allows the two building styles to read clearly.
Photos by Paul Gosney.
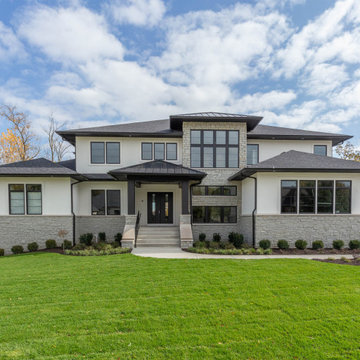
Modern Prairie style home design and built by Sigma Builders. Stone with dryvit.
Großes, Zweistöckiges Modernes Einfamilienhaus mit Mix-Fassade, beiger Fassadenfarbe, Walmdach und Misch-Dachdeckung in Indianapolis
Großes, Zweistöckiges Modernes Einfamilienhaus mit Mix-Fassade, beiger Fassadenfarbe, Walmdach und Misch-Dachdeckung in Indianapolis
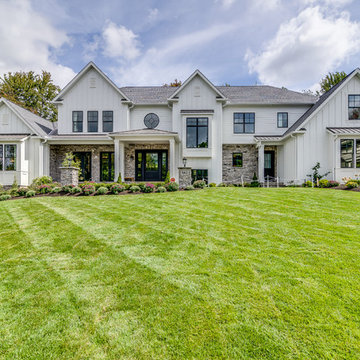
Großes, Zweistöckiges Landhausstil Haus mit weißer Fassadenfarbe, Walmdach und Misch-Dachdeckung in Cleveland
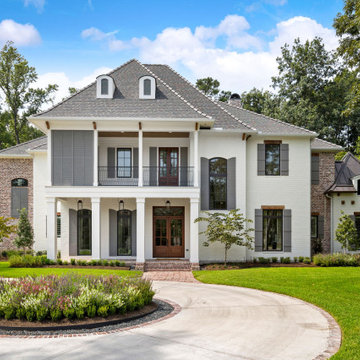
Großes, Zweistöckiges Einfamilienhaus mit Backsteinfassade, weißer Fassadenfarbe, Walmdach, Misch-Dachdeckung und grauem Dach in Houston
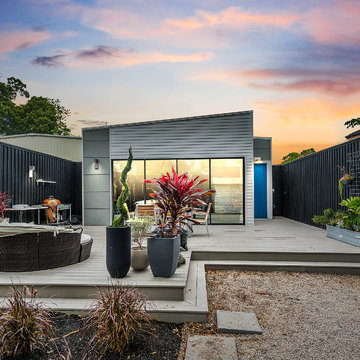
Organized Efficient Spaces for the Inner City Dwellers. 1 of 5 Floor Plans featured in the Nouveau Bungalow Line by Steven Allen Designs, LLC located in the out skirts of Garden Oaks. Features Nouveau Style Front Yard enclosed by a 8-10' fence + Sprawling Deck + 4 Panel Multi-Slide Glass Patio Doors + Designer Finishes & Fixtures + Quatz & Stainless Countertops & Backsplashes + Polished Concrete Floors + Textures Siding + Laquer Finished Interior Doors + Stainless Steel Appliances + Muli-Textured Walls & Ceilings to include Painted Shiplap, Stucco & Sheetrock + Soft Close Cabinet + Toe Kick Drawers + Custom Furniture & Decor by Steven Allen Designs, LLC.
***Check out https://www.nouveaubungalow.com for more details***
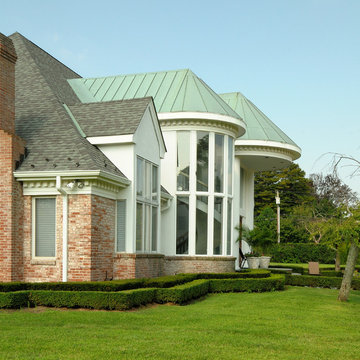
This roof is a mix of dimensional shingles & standing seam metal roofing. We installed the shingle portion of this roof. We used Certainteed Shingles.The color of the shingle really pops next to the metal accents.
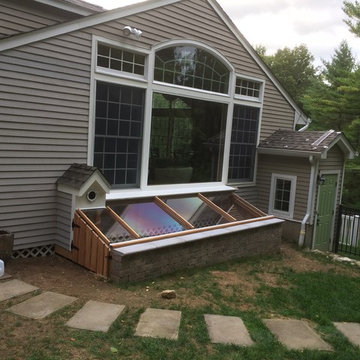
Indoor-outdoor dog run for 2 small dogs to be able to be outside to relieve themselves without being vulnerable to foxes, coyotes and bobcats.
Mittelgroßes, Einstöckiges Uriges Einfamilienhaus mit grauer Fassadenfarbe, Steinfassade, Walmdach und Misch-Dachdeckung in New York
Mittelgroßes, Einstöckiges Uriges Einfamilienhaus mit grauer Fassadenfarbe, Steinfassade, Walmdach und Misch-Dachdeckung in New York
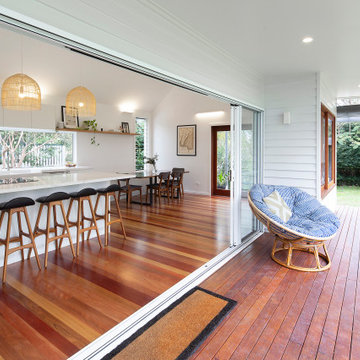
Mittelgroßes, Einstöckiges Modernes Einfamilienhaus mit weißer Fassadenfarbe, Walmdach, Misch-Dachdeckung und weißem Dach in Brisbane
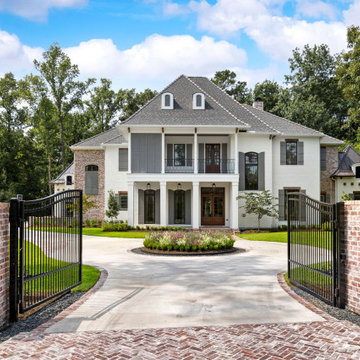
Großes, Zweistöckiges Einfamilienhaus mit Backsteinfassade, weißer Fassadenfarbe, Walmdach, Misch-Dachdeckung und grauem Dach in Houston
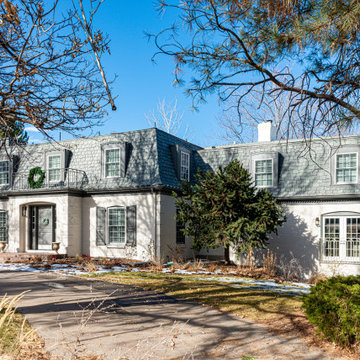
The entry bump out is brand new; before it was a totally flat facade. This allowed more space in a tight entry hall and for the stairs to be rebuilt with a gentler rise and longer run for safety. Part of a whole house renovation by Doug Walter Architects and SDR Construction. PHotos by Philip Wegener Photography
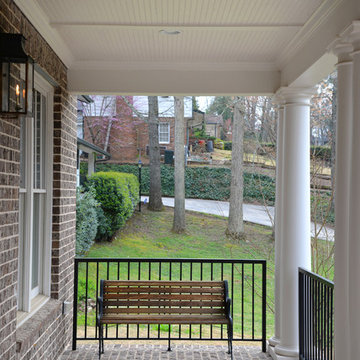
Großes, Zweistöckiges Klassisches Einfamilienhaus mit Mix-Fassade, brauner Fassadenfarbe, Walmdach und Misch-Dachdeckung in Atlanta
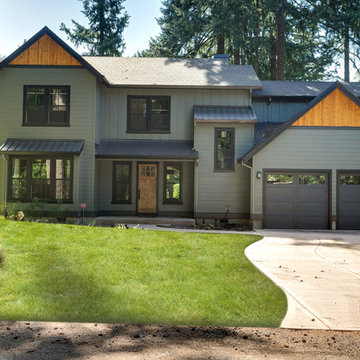
Our client's wanted to create a home that was a blending of a classic farmhouse style with a modern twist, both on the interior layout and styling as well as the exterior. With two young children, they sought to create a plan layout which would provide open spaces and functionality for their family but also had the flexibility to evolve and modify the use of certain spaces as their children and lifestyle grew and changed.
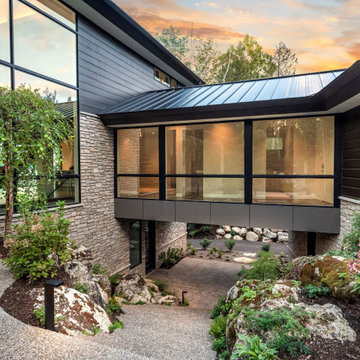
Nestled along the shore of Lake Michigan lies this modern and sleek outdoor living focused home. The intentional design of the home allows for views of the lake from all levels. The black trimmed floor-to-ceiling windows and overhead doors are subdivided into horizontal panes of glass, further reinforcing the modern aesthetic.
The rear of the home overlooks the calm waters of the lake and showcases an outdoor lover’s dream. The rear elevation highlights several gathering areas including a covered patio, hot tub, lakeside seating, and a large campfire space for entertaining.
This modern-style home features crisp horizontal lines and outdoor spaces that playfully offset the natural surrounding. Stunning mixed materials and contemporary design elements elevate this three-story home. Dark horinizoal siding and natural stone veneer are set against black windows and a dark hip roof with metal accents.
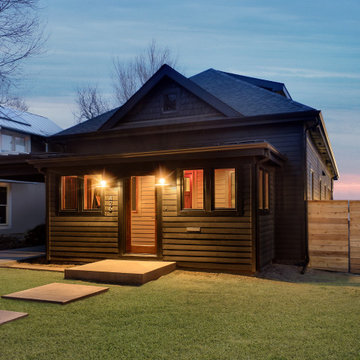
Kleines, Dreistöckiges Modernes Einfamilienhaus mit Faserzement-Fassade, schwarzer Fassadenfarbe, Walmdach und Misch-Dachdeckung in Denver
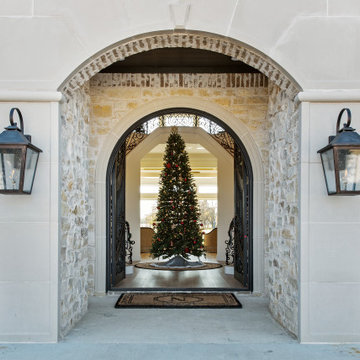
Großes, Zweistöckiges Einfamilienhaus mit Backsteinfassade, beiger Fassadenfarbe, Walmdach, Misch-Dachdeckung und schwarzem Dach in Dallas
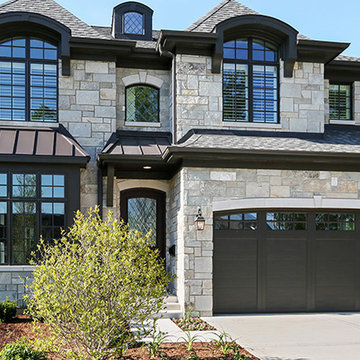
Mittelgroßes, Zweistöckiges Klassisches Einfamilienhaus mit Steinfassade, grauer Fassadenfarbe, Walmdach und Misch-Dachdeckung in Richmond
Häuser mit Walmdach und Misch-Dachdeckung Ideen und Design
2