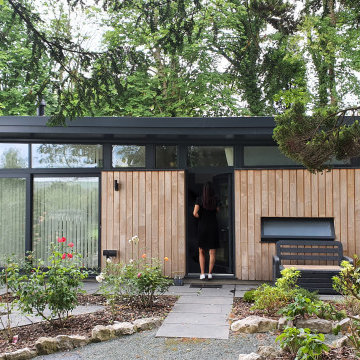Häuser - Tiny Houses, Holzfassade Häuser Ideen und Design
Suche verfeinern:
Budget
Sortieren nach:Heute beliebt
21 – 40 von 384 Fotos
1 von 3

Kleines Klassisches Haus mit grauer Fassadenfarbe, Blechdach und grauem Dach in Washington, D.C.

marc Torra www.fragments.cat
Kleines, Einstöckiges Modernes Haus mit beiger Fassadenfarbe und Flachdach in Sonstige
Kleines, Einstöckiges Modernes Haus mit beiger Fassadenfarbe und Flachdach in Sonstige

Solar panels integrated into the Bothy's pyramid roofs
Einstöckiges, Kleines Uriges Haus in Sonstige
Einstöckiges, Kleines Uriges Haus in Sonstige

A scandinavian modern inspired Cabin in the woods makes a perfect retreat from the city.
Kleines, Einstöckiges Nordisches Haus mit brauner Fassadenfarbe, Satteldach, Blechdach und schwarzem Dach in Seattle
Kleines, Einstöckiges Nordisches Haus mit brauner Fassadenfarbe, Satteldach, Blechdach und schwarzem Dach in Seattle

A new 800 square foot cabin on existing cabin footprint on cliff above Deception Pass Washington
Kleines, Einstöckiges Maritimes Haus mit blauer Fassadenfarbe, Halbwalmdach, Blechdach und braunem Dach in Seattle
Kleines, Einstöckiges Maritimes Haus mit blauer Fassadenfarbe, Halbwalmdach, Blechdach und braunem Dach in Seattle
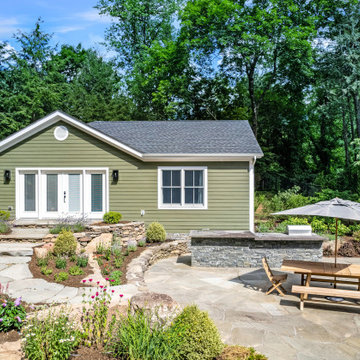
These clients own a very unique home, originally constructed circa 1760 and extensively renovated in 2008. They were seeking some additional space for home exercise, but didn’t necessarily want to disturb the existing structure, nor did they want to live through construction with a young child. Additionally, they were seeking to create a better area for outdoor entertaining in anticipation of installing an in-ground pool within the next few years.
This new pavilion combines all of the above features, while complementing the materials of the existing home. This modest 1-story structure features an entertaining / kitchenette area and a private and separate space for the homeowner’s home exercise studio.
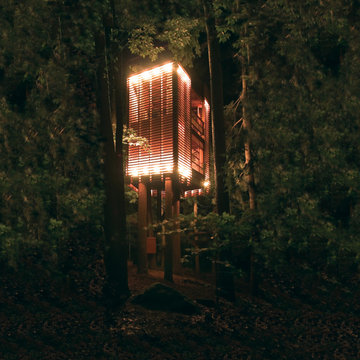
“The trees still sway, the wind, daylight, darkness and moonlight pass through the openings as through so many inner branches. Anyone taking shelter in its floors will certainly feel the rustle and rush of breeze. It’s enough to inspire nostalgia for a childlike appreciation of things.”
-Phyllis Richardson, XS Extreme, Thames & Hudson, London

Kleines, Einstöckiges Uriges Haus mit brauner Fassadenfarbe, Satteldach, Schindeldach, braunem Dach und Verschalung in Sonstige

500 sqft laneway
Kleines, Einstöckiges Modernes Haus mit schwarzer Fassadenfarbe, Pultdach, Blechdach und schwarzem Dach in Sonstige
Kleines, Einstöckiges Modernes Haus mit schwarzer Fassadenfarbe, Pultdach, Blechdach und schwarzem Dach in Sonstige

This Tiny home is clad with open, clear cedar siding and a rain screen. Each board is carefully gapped and secured with stainless steel screws. The corners are detailed with an alternating pattern. The doors are wood.

Good design comes in all forms, and a play house is no exception. When asked if we could come up with a little something for our client's daughter and her friends that also complimented the main house, we went to work. Complete with monkey bars, a swing, built-in table & bench, & a ladder up a cozy loft - this spot is a place for the imagination to be set free...and all within easy view while the parents hang with friends on the deck and whip up a little something in the outdoor kitchen.
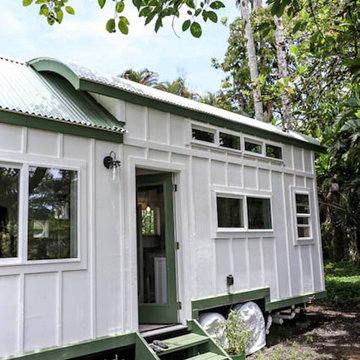
Here you can see the dome skylight that's above the soaking tub and how the round wall extrudes from the wall opening up the bathroom with more space. The Oasis Model ATU Tiny Home Exterior in White and Green. Tiny Home on Wheels. Hawaii getaway. 8x24' trailer.
I love working with clients that have ideas that I have been waiting to bring to life. All of the owner requests were things I had been wanting to try in an Oasis model. The table and seating area in the circle window bump out that normally had a bar spanning the window; the round tub with the rounded tiled wall instead of a typical angled corner shower; an extended loft making a big semi circle window possible that follows the already curved roof. These were all ideas that I just loved and was happy to figure out. I love how different each unit can turn out to fit someones personality.
The Oasis model is known for its giant round window and shower bump-out as well as 3 roof sections (one of which is curved). The Oasis is built on an 8x24' trailer. We build these tiny homes on the Big Island of Hawaii and ship them throughout the Hawaiian Islands.

A tiny waterfront house in Kennebunkport, Maine.
Photos by James R. Salomon
Einstöckiges, Kleines Maritimes Haus mit blauer Fassadenfarbe, Walmdach und Schindeldach in Portland Maine
Einstöckiges, Kleines Maritimes Haus mit blauer Fassadenfarbe, Walmdach und Schindeldach in Portland Maine

Exterior deck doubles the living space for my teeny tiny house! All the wood for the deck is reclaimed from fallen trees and siding from an old house. The french doors and kitchen window is also reclaimed. Photo: Chibi Moku
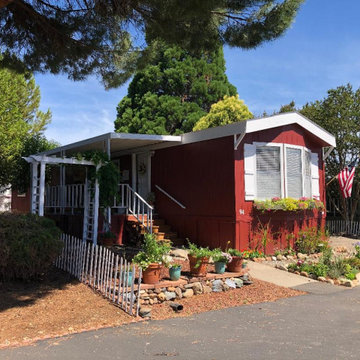
Kleines, Einstöckiges Landhaus Haus mit roter Fassadenfarbe und Schindeldach in Sacramento
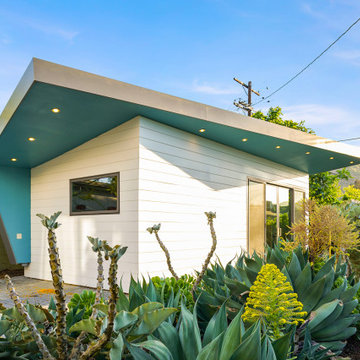
Einstöckiges Modernes Haus mit weißer Fassadenfarbe, Schmetterlingsdach, Schindeldach, grauem Dach und Verschalung in Los Angeles

The compact subdued cabin nestled under a lush second-growth forest overlooking Lake Rosegir. Built over an existing foundation, the new building is just over 800 square feet. Early design discussions focused on creating a compact, structure that was simple, unimposing, and efficient. Hidden in the foliage clad in dark stained cedar, the house welcomes light inside even on the grayest days. A deck sheltered under 100 yr old cedars is a perfect place to watch the water.
Project Team | Lindal Home
Architectural Designer | OTO Design
General Contractor | Love and sons
Photography | Patrick
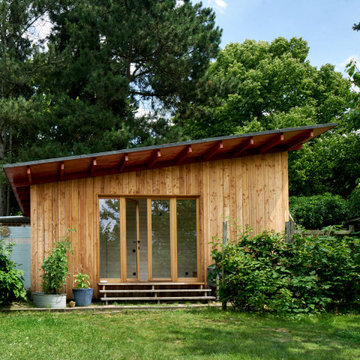
Gartenhaus an der Tabaksmühle
Kleines, Einstöckiges Modernes Haus mit beiger Fassadenfarbe, Flachdach und Misch-Dachdeckung in Leipzig
Kleines, Einstöckiges Modernes Haus mit beiger Fassadenfarbe, Flachdach und Misch-Dachdeckung in Leipzig
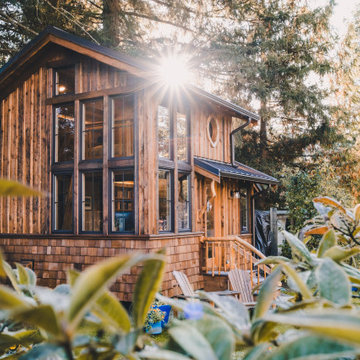
Studio and Guestroom with space for office, yoga and sleeping loft. Also a detached Outhouse with Sunmar Composting Toilet. All interior and exterior materials were custom milled and fabricated with reclaimed materials.
Häuser - Tiny Houses, Holzfassade Häuser Ideen und Design
2
