Hausbar mit Rückwand aus Porzellanfliesen Ideen und Design
Suche verfeinern:
Budget
Sortieren nach:Heute beliebt
161 – 180 von 832 Fotos
1 von 2
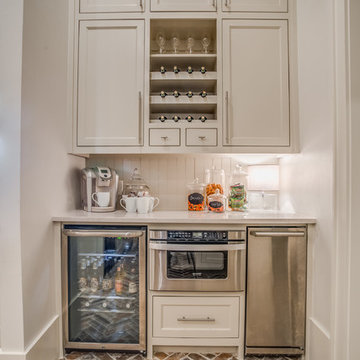
Klassische Hausbar mit Schrankfronten im Shaker-Stil, Quarzit-Arbeitsplatte, Rückwand aus Porzellanfliesen und Backsteinboden in Austin

A balance of modern finishes with a traditional feel. The asymmetrical design makes this walk up bar aesthetically pleasing.
©Finished Basement Company.
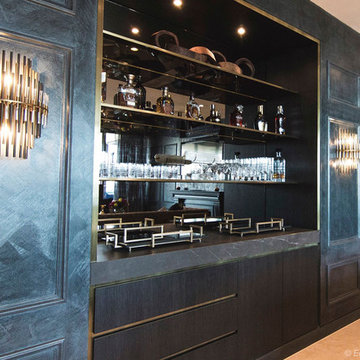
Custom bar with black wenge ravine finish. Custom handmade brass trim to shadowlines. Custom made cabinet with LED back-lit glass shelving. Photo Credit: Edge Design Consultants.
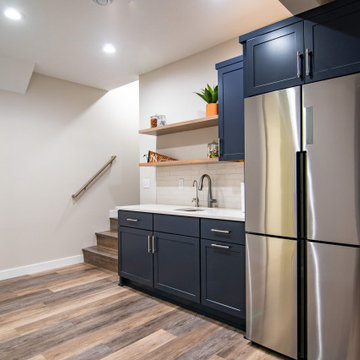
Landmark Remodeling partnered on us with this basement project in Minnetonka.
Long-time, returning clients wanted a family hang out space, equipped with a fireplace, wet bar, bathroom, workout room and guest bedroom.
They loved the idea of adding value to their home, but loved the idea of having a place for their boys to go with friends even more.
We used the luxury vinyl plank from their main floor for continuity, as well as navy influences that we have incorporated around their home so far, this time in the cabinetry and vanity.
The unique fireplace design was a fun alternative to shiplap and a regular tiled facade.
Photographer- Height Advantages
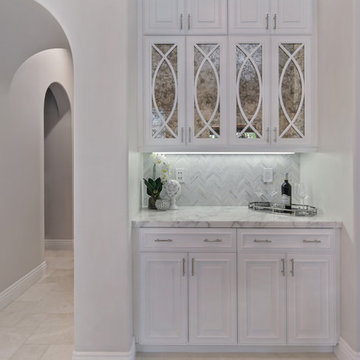
Design by 27 Diamonds Interior Design
www.27diamonds.com
Einzeilige, Kleine Moderne Hausbar ohne Waschbecken mit Bartresen, Glasfronten, weißen Schränken, Marmor-Arbeitsplatte, Küchenrückwand in Weiß, Rückwand aus Porzellanfliesen, Keramikboden und beigem Boden in Orange County
Einzeilige, Kleine Moderne Hausbar ohne Waschbecken mit Bartresen, Glasfronten, weißen Schränken, Marmor-Arbeitsplatte, Küchenrückwand in Weiß, Rückwand aus Porzellanfliesen, Keramikboden und beigem Boden in Orange County

CAP Carpet & Flooring is the leading provider of flooring & area rugs in the Twin Cities. CAP Carpet & Flooring is a locally owned and operated company, and we pride ourselves on helping our customers feel welcome from the moment they walk in the door. We are your neighbors. We work and live in your community and understand your needs. You can expect the very best personal service on every visit to CAP Carpet & Flooring and value and warranties on every flooring purchase. Our design team has worked with homeowners, contractors and builders who expect the best. With over 30 years combined experience in the design industry, Angela, Sandy, Sunnie,Maria, Caryn and Megan will be able to help whether you are in the process of building, remodeling, or re-doing. Our design team prides itself on being well versed and knowledgeable on all the up to date products and trends in the floor covering industry as well as countertops, paint and window treatments. Their passion and knowledge is abundant, and we're confident you'll be nothing short of impressed with their expertise and professionalism. When you love your job, it shows: the enthusiasm and energy our design team has harnessed will bring out the best in your project. Make CAP Carpet & Flooring your first stop when considering any type of home improvement project- we are happy to help you every single step of the way.
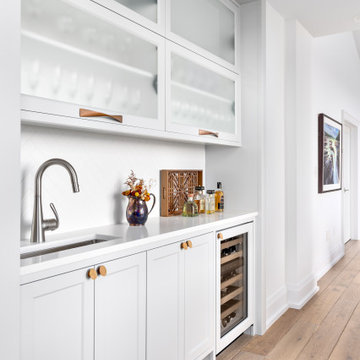
Our clients hired us to completely renovate and furnish their PEI home — and the results were transformative. Inspired by their natural views and love of entertaining, each space in this PEI home is distinctly original yet part of the collective whole.
We used color, patterns, and texture to invite personality into every room: the fish scale tile backsplash mosaic in the kitchen, the custom lighting installation in the dining room, the unique wallpapers in the pantry, powder room and mudroom, and the gorgeous natural stone surfaces in the primary bathroom and family room.
We also hand-designed several features in every room, from custom furnishings to storage benches and shelving to unique honeycomb-shaped bar shelves in the basement lounge.
The result is a home designed for relaxing, gathering, and enjoying the simple life as a couple.

Einzeilige, Kleine Klassische Hausbar mit trockener Bar, Schrankfronten mit vertiefter Füllung, grauen Schränken, Quarzwerkstein-Arbeitsplatte, Küchenrückwand in Weiß, Rückwand aus Porzellanfliesen, Vinylboden und weißer Arbeitsplatte in Minneapolis
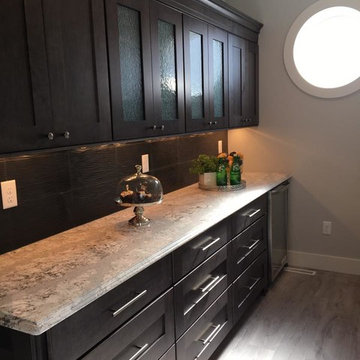
Einzeilige, Mittelgroße Klassische Hausbar ohne Waschbecken mit Bartresen, Schrankfronten mit vertiefter Füllung, dunklen Holzschränken, Granit-Arbeitsplatte, Küchenrückwand in Schwarz, Rückwand aus Porzellanfliesen und hellem Holzboden in Cedar Rapids
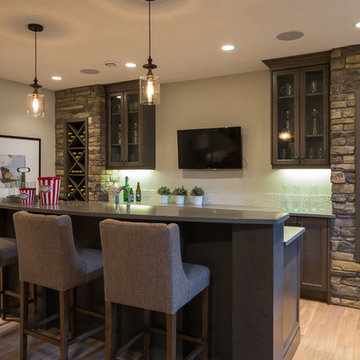
Adrian Shellard Photography
Zweizeilige, Große Klassische Hausbar mit Bartresen, Unterbauwaschbecken, Schrankfronten im Shaker-Stil, dunklen Holzschränken, Quarzit-Arbeitsplatte, Küchenrückwand in Weiß, Rückwand aus Porzellanfliesen und hellem Holzboden in Calgary
Zweizeilige, Große Klassische Hausbar mit Bartresen, Unterbauwaschbecken, Schrankfronten im Shaker-Stil, dunklen Holzschränken, Quarzit-Arbeitsplatte, Küchenrückwand in Weiß, Rückwand aus Porzellanfliesen und hellem Holzboden in Calgary
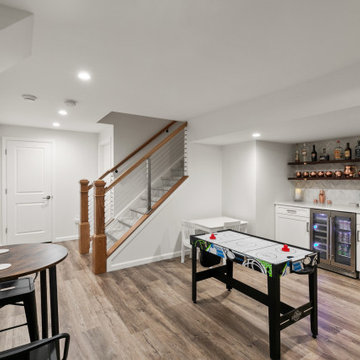
Einzeilige, Mittelgroße Klassische Hausbar mit Bartresen, Unterbauwaschbecken, Schrankfronten mit vertiefter Füllung, weißen Schränken, Quarzwerkstein-Arbeitsplatte, Küchenrückwand in Weiß, Rückwand aus Porzellanfliesen, braunem Holzboden, beigem Boden und weißer Arbeitsplatte in Philadelphia
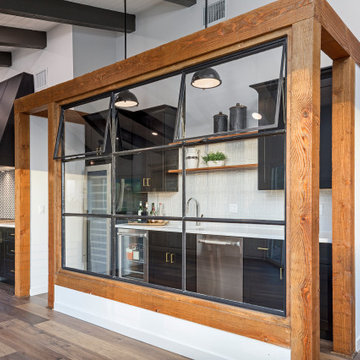
Conveniently located with easy access, this wet bar features a contrast of black cabinetry, white countertops, white backsplash, open shelving with cold beverage fridge and a tall wine fridge.
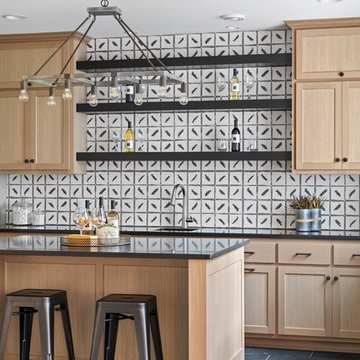
Home bar with fun tile & floating shelves
Mittelgroße Klassische Hausbar in L-Form mit Bartheke, Unterbauwaschbecken, hellen Holzschränken, Granit-Arbeitsplatte, Küchenrückwand in Weiß, Rückwand aus Porzellanfliesen, Porzellan-Bodenfliesen, schwarzem Boden, schwarzer Arbeitsplatte und Schrankfronten im Shaker-Stil in Minneapolis
Mittelgroße Klassische Hausbar in L-Form mit Bartheke, Unterbauwaschbecken, hellen Holzschränken, Granit-Arbeitsplatte, Küchenrückwand in Weiß, Rückwand aus Porzellanfliesen, Porzellan-Bodenfliesen, schwarzem Boden, schwarzer Arbeitsplatte und Schrankfronten im Shaker-Stil in Minneapolis
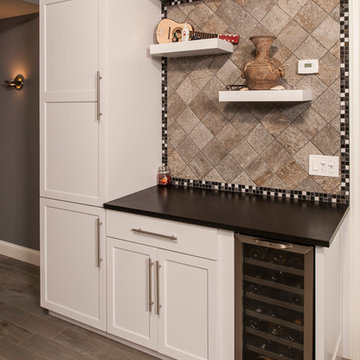
Pantry / furniture piece including wine storage. Backsplash is slate porcelain 6x6 tile with an accent border. To floating display shelves lit from the valance up above.
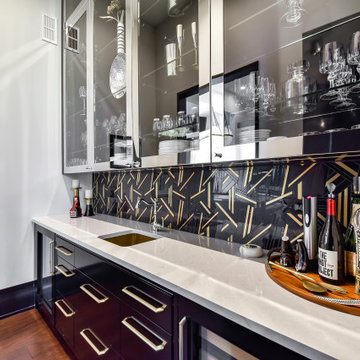
This wetbar leads from the kitchen to the dining room. A fun geometric pattern plays on the wall tiles. Glass doors on the cabinets provides additional accents in this bar.
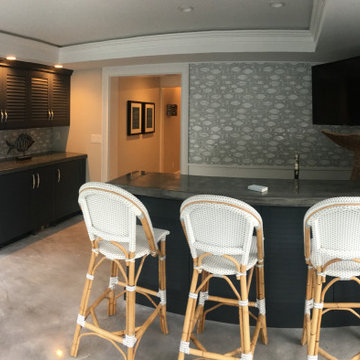
The pool cabana with custom cabinetry, concrete counter surfaces and sink, custom tile walls, Serena & Lily bar chairs and three sliding glass doors going out to the poo; deck.
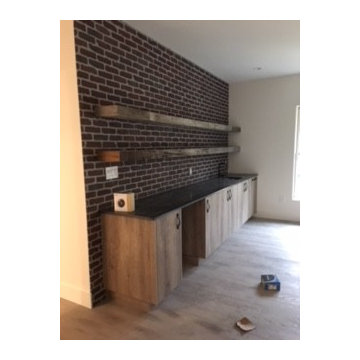
Einzeilige, Mittelgroße Stilmix Hausbar mit Bartresen, Unterbauwaschbecken, flächenbündigen Schrankfronten, hellbraunen Holzschränken, Küchenrückwand in Braun, braunem Holzboden, braunem Boden, schwarzer Arbeitsplatte und Rückwand aus Porzellanfliesen in Dallas
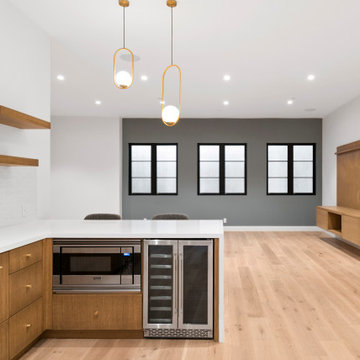
Mittelgroße Mid-Century Hausbar in L-Form mit Bartheke, Unterbauwaschbecken, flächenbündigen Schrankfronten, hellen Holzschränken, Mineralwerkstoff-Arbeitsplatte, Küchenrückwand in Weiß, Rückwand aus Porzellanfliesen, hellem Holzboden, braunem Boden und weißer Arbeitsplatte in San Francisco
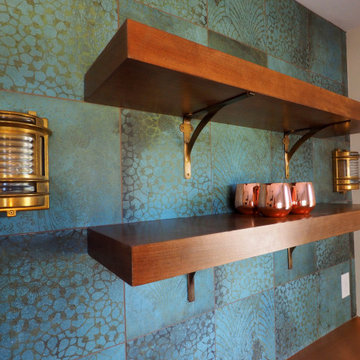
Living Room Bar Area
Einzeilige, Kleine Maritime Hausbar mit Bartresen, integriertem Waschbecken, Schrankfronten im Shaker-Stil, Kupfer-Arbeitsplatte, Küchenrückwand in Grün und Rückwand aus Porzellanfliesen in Burlington
Einzeilige, Kleine Maritime Hausbar mit Bartresen, integriertem Waschbecken, Schrankfronten im Shaker-Stil, Kupfer-Arbeitsplatte, Küchenrückwand in Grün und Rückwand aus Porzellanfliesen in Burlington
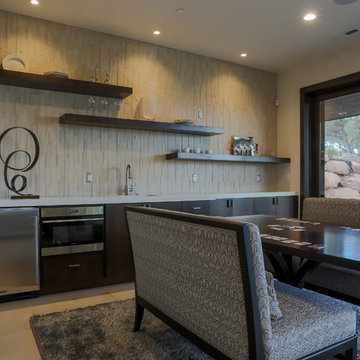
Einzeilige, Große Klassische Hausbar mit Bartresen, Unterbauwaschbecken, flächenbündigen Schrankfronten, dunklen Holzschränken, Quarzwerkstein-Arbeitsplatte, Küchenrückwand in Beige, Rückwand aus Porzellanfliesen und Keramikboden in Orange County
Hausbar mit Rückwand aus Porzellanfliesen Ideen und Design
9