Hobbyraum mit Kaminumrandungen Ideen und Design
Suche verfeinern:
Budget
Sortieren nach:Heute beliebt
1 – 20 von 2.741 Fotos
1 von 3

Roehner Ryan
Großer Landhaus Hobbyraum im Loft-Stil mit weißer Wandfarbe, hellem Holzboden, Kamin, Kaminumrandung aus Backstein, TV-Wand und beigem Boden in Phoenix
Großer Landhaus Hobbyraum im Loft-Stil mit weißer Wandfarbe, hellem Holzboden, Kamin, Kaminumrandung aus Backstein, TV-Wand und beigem Boden in Phoenix

Technical Imagery Studios
Geräumiger, Abgetrennter Country Hobbyraum ohne Kamin mit grauer Wandfarbe, Betonboden, Kaminumrandung aus Stein, verstecktem TV und braunem Boden in San Francisco
Geräumiger, Abgetrennter Country Hobbyraum ohne Kamin mit grauer Wandfarbe, Betonboden, Kaminumrandung aus Stein, verstecktem TV und braunem Boden in San Francisco
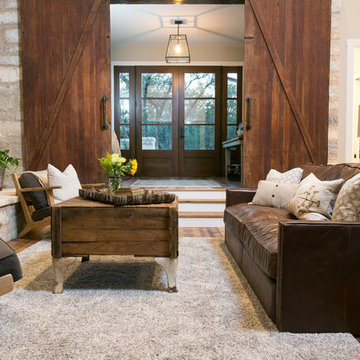
Großer, Offener Landhausstil Hobbyraum mit beiger Wandfarbe, braunem Holzboden, Kamin, Kaminumrandung aus Stein, TV-Wand und braunem Boden in Austin
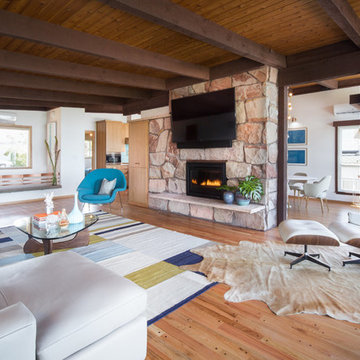
Mittelgroßer, Abgetrennter Mid-Century Hobbyraum mit weißer Wandfarbe, braunem Holzboden, Kamin, Kaminumrandung aus Stein, TV-Wand und braunem Boden in Seattle

This three-story vacation home for a family of ski enthusiasts features 5 bedrooms and a six-bed bunk room, 5 1/2 bathrooms, kitchen, dining room, great room, 2 wet bars, great room, exercise room, basement game room, office, mud room, ski work room, decks, stone patio with sunken hot tub, garage, and elevator.
The home sits into an extremely steep, half-acre lot that shares a property line with a ski resort and allows for ski-in, ski-out access to the mountain’s 61 trails. This unique location and challenging terrain informed the home’s siting, footprint, program, design, interior design, finishes, and custom made furniture.
Credit: Samyn-D'Elia Architects
Project designed by Franconia interior designer Randy Trainor. She also serves the New Hampshire Ski Country, Lake Regions and Coast, including Lincoln, North Conway, and Bartlett.
For more about Randy Trainor, click here: https://crtinteriors.com/
To learn more about this project, click here: https://crtinteriors.com/ski-country-chic/

Heat & Glow Escape-I35 Gas Fireplace Insert with Electric Ember Bed
Großer, Fernseherloser, Offener Klassischer Hobbyraum mit brauner Wandfarbe, Teppichboden, Kamin, Kaminumrandung aus Stein und buntem Boden in Milwaukee
Großer, Fernseherloser, Offener Klassischer Hobbyraum mit brauner Wandfarbe, Teppichboden, Kamin, Kaminumrandung aus Stein und buntem Boden in Milwaukee

The warmth and detail within the family room’s wood paneling and fireplace lets this well-proportioned gathering space defer quietly to the stunning beauty of Lake Tahoe. Photo by Vance Fox
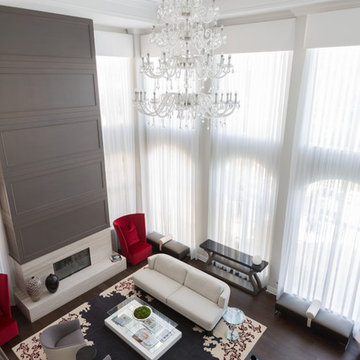
Großer Moderner Hobbyraum im Loft-Stil mit weißer Wandfarbe, dunklem Holzboden, Kamin, gefliester Kaminumrandung und Multimediawand in Miami

Doug Burke Photography
Geräumiger, Offener Uriger Hobbyraum mit beiger Wandfarbe, braunem Holzboden, Kamin und Kaminumrandung aus Stein in Salt Lake City
Geräumiger, Offener Uriger Hobbyraum mit beiger Wandfarbe, braunem Holzboden, Kamin und Kaminumrandung aus Stein in Salt Lake City
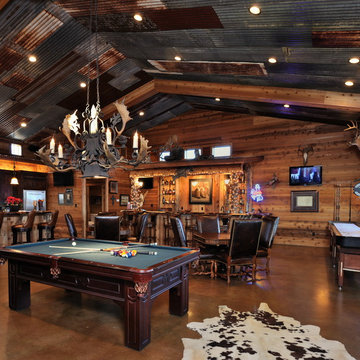
Such a fun gathering and entertaining space at the ranch complete with a bar.
Geräumiger, Offener Klassischer Hobbyraum mit Multimediawand, Betonboden, Kamin und Kaminumrandung aus Stein in Houston
Geräumiger, Offener Klassischer Hobbyraum mit Multimediawand, Betonboden, Kamin und Kaminumrandung aus Stein in Houston

Großer, Offener Industrial Hobbyraum mit grauer Wandfarbe, Keramikboden, Kaminofen, Kaminumrandung aus Backstein, freistehendem TV und braunem Boden in Sonstige

Offener Uriger Hobbyraum mit grauer Wandfarbe, Teppichboden, Eckkamin, Kaminumrandung aus Stein, Multimediawand und beigem Boden in Minneapolis

©Teague Hunziker.
Built in 1969. Architects Buff and Hensman
Großer, Offener Retro Hobbyraum mit braunem Holzboden, Kamin, Kaminumrandung aus Backstein und braunem Boden in Los Angeles
Großer, Offener Retro Hobbyraum mit braunem Holzboden, Kamin, Kaminumrandung aus Backstein und braunem Boden in Los Angeles

High Res Media
Geräumiger, Offener Klassischer Hobbyraum mit weißer Wandfarbe, hellem Holzboden, Kamin, Kaminumrandung aus Holz, TV-Wand und beigem Boden in Phoenix
Geräumiger, Offener Klassischer Hobbyraum mit weißer Wandfarbe, hellem Holzboden, Kamin, Kaminumrandung aus Holz, TV-Wand und beigem Boden in Phoenix

This project was a one of a kind remodel. it included the demolition of a previously existing wall separating the kitchen area from the living room. The inside of the home was completely gutted down to the framing and was remodeled according the owners specifications. This remodel included a one of a kind custom granite countertop and eating area, custom cabinetry, an indoor outdoor bar, a custom vinyl window, new electrical and plumbing, and a one of a kind entertainment area featuring custom made shelves, and stone fire place.

Marc J. Harary - City Architectural Photography. 914-420-9293
Großer, Offener Eklektischer Hobbyraum ohne Kamin mit weißer Wandfarbe, dunklem Holzboden, Kaminumrandung aus Holz und Multimediawand in New York
Großer, Offener Eklektischer Hobbyraum ohne Kamin mit weißer Wandfarbe, dunklem Holzboden, Kaminumrandung aus Holz und Multimediawand in New York
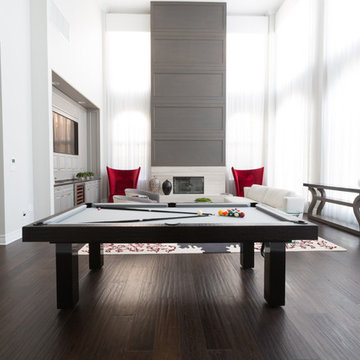
Großer Moderner Hobbyraum im Loft-Stil mit weißer Wandfarbe, dunklem Holzboden, Kamin, gefliester Kaminumrandung und Multimediawand in Miami

Großer, Offener Moderner Hobbyraum mit grauer Wandfarbe, Marmorboden, Kaminofen, gefliester Kaminumrandung, TV-Wand und beigem Boden in Miami

We love to collaborate, whenever and wherever the opportunity arises. For this mountainside retreat, we entered at a unique point in the process—to collaborate on the interior architecture—lending our expertise in fine finishes and fixtures to complete the spaces, thereby creating the perfect backdrop for the family of furniture makers to fill in each vignette. Catering to a design-industry client meant we sourced with singularity and sophistication in mind, from matchless slabs of marble for the kitchen and master bath to timeless basin sinks that feel right at home on the frontier and custom lighting with both industrial and artistic influences. We let each detail speak for itself in situ.

Vance Fox
Mittelgroßer, Abgetrennter Rustikaler Hobbyraum mit beiger Wandfarbe, Betonboden, Kamin, Kaminumrandung aus Metall und TV-Wand in Sonstige
Mittelgroßer, Abgetrennter Rustikaler Hobbyraum mit beiger Wandfarbe, Betonboden, Kamin, Kaminumrandung aus Metall und TV-Wand in Sonstige
Hobbyraum mit Kaminumrandungen Ideen und Design
1


