Hobbyraum mit Kaminumrandungen Ideen und Design
Suche verfeinern:
Budget
Sortieren nach:Heute beliebt
21 – 40 von 2.741 Fotos
1 von 3
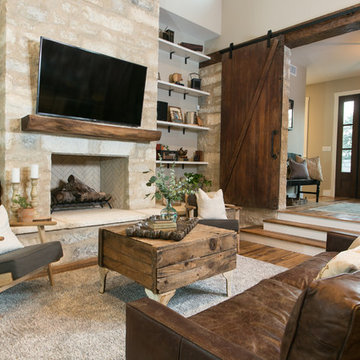
Großer, Offener Country Hobbyraum mit beiger Wandfarbe, braunem Holzboden, Kamin, Kaminumrandung aus Stein, TV-Wand und braunem Boden in Austin

View of ribbon fireplace and TV
Mittelgroßer, Abgetrennter Moderner Hobbyraum mit grauer Wandfarbe, Porzellan-Bodenfliesen, Gaskamin, Kaminumrandung aus Stein, Multimediawand und grauem Boden in Boston
Mittelgroßer, Abgetrennter Moderner Hobbyraum mit grauer Wandfarbe, Porzellan-Bodenfliesen, Gaskamin, Kaminumrandung aus Stein, Multimediawand und grauem Boden in Boston
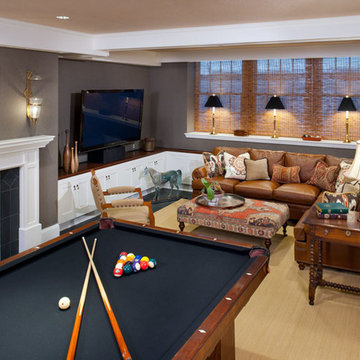
This Billiard Room features wool fabric upholstered walls which envelopes the room in warmth. Leather sectional with assorted pillows allow for comfortable seating in this multifunctional space.
Craig Thompson Photography

ADU or Granny Flats are supposed to create a living space that is comfortable and that doesn’t sacrifice any necessary amenity. The best ADUs also have a style or theme that makes it feel like its own separate house. This ADU located in Studio City is an example of just that. It creates a cozy Sunday ambiance that fits the LA lifestyle perfectly. Call us today @1-888-977-9490

Custom Barn Conversion and Restoration to Family Pool House Entertainment Space. 2 story with cathedral restored original ceilings. Custom designed staircase with stainless cable railings at staircase and loft above. Bi-folding Commercial doors that open left and right to allow for outdoor seasonal ambiance!!

Geräumiger, Abgetrennter Uriger Hobbyraum mit TV-Wand, beiger Wandfarbe, Kalkstein, Kamin, Kaminumrandung aus Stein und weißem Boden in Denver
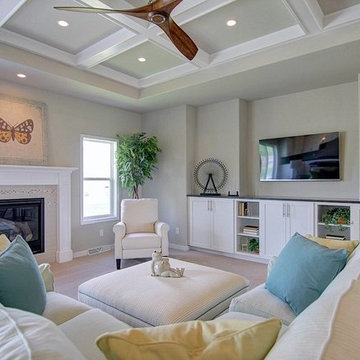
Abgetrennter Klassischer Hobbyraum mit beiger Wandfarbe, Teppichboden, Kamin, Kaminumrandung aus Holz und TV-Wand in Sonstige
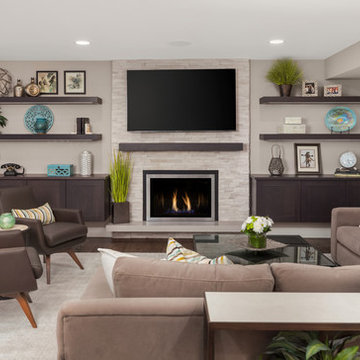
Großer, Offener Klassischer Hobbyraum mit grauer Wandfarbe, braunem Holzboden, Kamin, Kaminumrandung aus Stein, TV-Wand und braunem Boden in Seattle

We love to collaborate, whenever and wherever the opportunity arises. For this mountainside retreat, we entered at a unique point in the process—to collaborate on the interior architecture—lending our expertise in fine finishes and fixtures to complete the spaces, thereby creating the perfect backdrop for the family of furniture makers to fill in each vignette. Catering to a design-industry client meant we sourced with singularity and sophistication in mind, from matchless slabs of marble for the kitchen and master bath to timeless basin sinks that feel right at home on the frontier and custom lighting with both industrial and artistic influences. We let each detail speak for itself in situ.
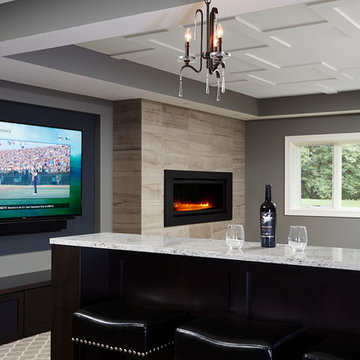
Großer Klassischer Hobbyraum mit grauer Wandfarbe, gefliester Kaminumrandung, TV-Wand und dunklem Holzboden in Minneapolis
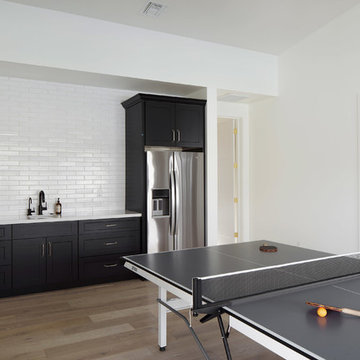
Roehner Ryan
Großer Landhaus Hobbyraum im Loft-Stil mit weißer Wandfarbe, hellem Holzboden, Kamin, Kaminumrandung aus Backstein, TV-Wand und beigem Boden in Phoenix
Großer Landhaus Hobbyraum im Loft-Stil mit weißer Wandfarbe, hellem Holzboden, Kamin, Kaminumrandung aus Backstein, TV-Wand und beigem Boden in Phoenix

A casual family room to relax with the grandkids; the space is filled with natural stone walls, a timeless fireplace, and a built-in bookcase to display the homeowners variety of collectables.
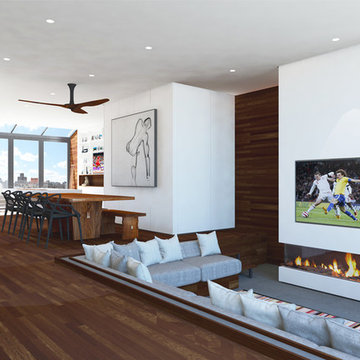
The 4th story addition, or Penthouse, is divided into three zones: a media center (pictured above), a dining area with a discreet kitchenette in the middle, and a game room and terrace with access to the roof deck on the south end. [Note: this is a photorealistic rendering; the project is still under construction.]
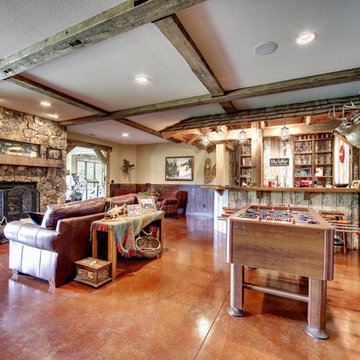
Rustic Family & Amusement Room | Spacecrafting photography
Mittelgroßer, Fernseherloser, Abgetrennter Uriger Hobbyraum mit beiger Wandfarbe, Betonboden, Kamin und Kaminumrandung aus Stein in Minneapolis
Mittelgroßer, Fernseherloser, Abgetrennter Uriger Hobbyraum mit beiger Wandfarbe, Betonboden, Kamin und Kaminumrandung aus Stein in Minneapolis

The right side of the room features built in storage and hidden desk and murphy bed. An inset nook for the sofa preserves floorspace and breaks up the long wall. A cozy electric fireplace in the entertainment wall on the left adds ambiance. Barn doors hide a TV during wild ping pong matches! The new kitchenette is tucked back to the left.
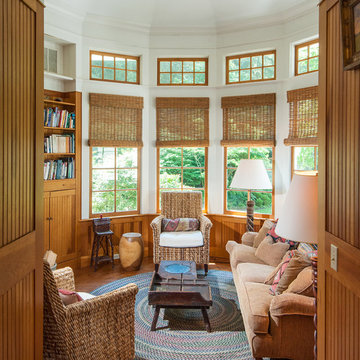
This hexagonal room was created on the second floor to bring light to the interior and creat an upstairs hang out room.
Aaron Thompson photographer
Mittelgroßer Landhaus Hobbyraum im Loft-Stil mit weißer Wandfarbe, braunem Holzboden, Kamin, gefliester Kaminumrandung, verstecktem TV und braunem Boden in New York
Mittelgroßer Landhaus Hobbyraum im Loft-Stil mit weißer Wandfarbe, braunem Holzboden, Kamin, gefliester Kaminumrandung, verstecktem TV und braunem Boden in New York
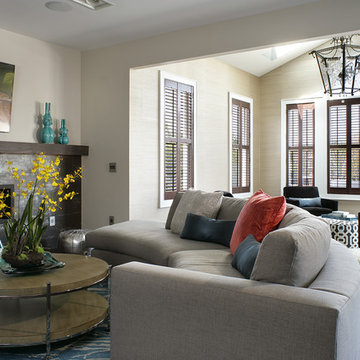
Großer, Offener Moderner Hobbyraum mit beiger Wandfarbe, Gaskamin, gefliester Kaminumrandung und TV-Wand in Sonstige

Geräumiger, Fernseherloser, Abgetrennter Moderner Hobbyraum ohne Kamin mit grauer Wandfarbe, Betonboden, Kaminumrandung aus Stein und grauem Boden in Austin
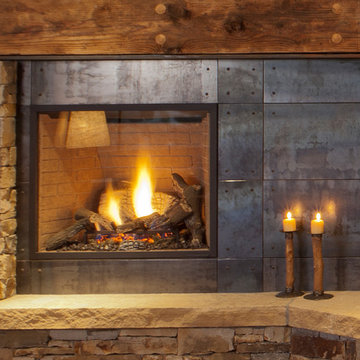
Tim Murphy
Offener Rustikaler Hobbyraum mit Eckkamin, Kaminumrandung aus Metall und Multimediawand in Denver
Offener Rustikaler Hobbyraum mit Eckkamin, Kaminumrandung aus Metall und Multimediawand in Denver

When planning this custom residence, the owners had a clear vision – to create an inviting home for their family, with plenty of opportunities to entertain, play, and relax and unwind. They asked for an interior that was approachable and rugged, with an aesthetic that would stand the test of time. Amy Carman Design was tasked with designing all of the millwork, custom cabinetry and interior architecture throughout, including a private theater, lower level bar, game room and a sport court. A materials palette of reclaimed barn wood, gray-washed oak, natural stone, black windows, handmade and vintage-inspired tile, and a mix of white and stained woodwork help set the stage for the furnishings. This down-to-earth vibe carries through to every piece of furniture, artwork, light fixture and textile in the home, creating an overall sense of warmth and authenticity.
Hobbyraum mit Kaminumrandungen Ideen und Design
2


