Holzfarbene Arbeitszimmer mit Kamin Ideen und Design
Suche verfeinern:
Budget
Sortieren nach:Heute beliebt
1 – 20 von 206 Fotos
1 von 3

Warm and inviting this new construction home, by New Orleans Architect Al Jones, and interior design by Bradshaw Designs, lives as if it's been there for decades. Charming details provide a rich patina. The old Chicago brick walls, the white slurried brick walls, old ceiling beams, and deep green paint colors, all add up to a house filled with comfort and charm for this dear family.
Lead Designer: Crystal Romero; Designer: Morgan McCabe; Photographer: Stephen Karlisch; Photo Stylist: Melanie McKinley.

Custom home designed with inspiration from the owner living in New Orleans. Study was design to be masculine with blue painted built in cabinetry, brick fireplace surround and wall. Custom built desk with stainless counter top, iron supports and and reclaimed wood. Bench is cowhide and stainless. Industrial lighting.
Jessie Young - www.realestatephotographerseattle.com

Großes Klassisches Arbeitszimmer mit Arbeitsplatz, brauner Wandfarbe, braunem Holzboden, Kamin, Kaminumrandung aus Stein, Einbau-Schreibtisch und braunem Boden in New York

Beautiful executive office with wood ceiling, stone fireplace, built-in cabinets and floating desk. Visionart TV in Fireplace. Cabinets are redwood burl and desk is Mahogany.
Project designed by Susie Hersker’s Scottsdale interior design firm Design Directives. Design Directives is active in Phoenix, Paradise Valley, Cave Creek, Carefree, Sedona, and beyond.
For more about Design Directives, click here: https://susanherskerasid.com/

This home was built in an infill lot in an older, established, East Memphis neighborhood. We wanted to make sure that the architecture fits nicely into the mature neighborhood context. The clients enjoy the architectural heritage of the English Cotswold and we have created an updated/modern version of this style with all of the associated warmth and charm. As with all of our designs, having a lot of natural light in all the spaces is very important. The main gathering space has a beamed ceiling with windows on multiple sides that allows natural light to filter throughout the space and also contains an English fireplace inglenook. The interior woods and exterior materials including the brick and slate roof were selected to enhance that English cottage architecture.
Builder: Eddie Kircher Construction
Interior Designer: Rhea Crenshaw Interiors
Photographer: Ross Group Creative

Stunning refurbishment of a ultra high end luxury home in affluent area of London. Photography by Helen Tunstall Photography
Klassisches Arbeitszimmer mit Arbeitsplatz, weißer Wandfarbe, braunem Holzboden, Kamin, Kaminumrandung aus Stein, freistehendem Schreibtisch, braunem Boden und Kassettendecke in London
Klassisches Arbeitszimmer mit Arbeitsplatz, weißer Wandfarbe, braunem Holzboden, Kamin, Kaminumrandung aus Stein, freistehendem Schreibtisch, braunem Boden und Kassettendecke in London

Client's home office/study. Madeline Weinrib rug.
Photos by David Duncan Livingston
Großes Stilmix Arbeitszimmer mit Kamin, Kaminumrandung aus Beton, freistehendem Schreibtisch, Arbeitsplatz, beiger Wandfarbe, braunem Holzboden und braunem Boden in San Francisco
Großes Stilmix Arbeitszimmer mit Kamin, Kaminumrandung aus Beton, freistehendem Schreibtisch, Arbeitsplatz, beiger Wandfarbe, braunem Holzboden und braunem Boden in San Francisco
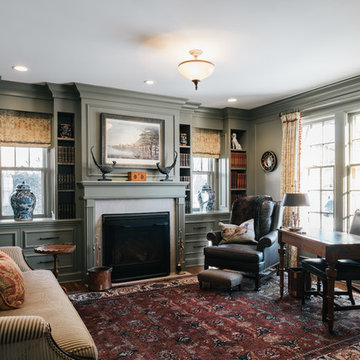
Mittelgroßes Klassisches Arbeitszimmer mit Arbeitsplatz, dunklem Holzboden, Kamin, Kaminumrandung aus Holz, freistehendem Schreibtisch und grauer Wandfarbe in Minneapolis

A Cozy study is given a makeover with new furnishings and window treatments in keeping with a relaxed English country house
Kleines Klassisches Lesezimmer mit Kamin, Kaminumrandung aus Stein und Holzwänden in Chicago
Kleines Klassisches Lesezimmer mit Kamin, Kaminumrandung aus Stein und Holzwänden in Chicago

This exclusive guest home features excellent and easy to use technology throughout. The idea and purpose of this guesthouse is to host multiple charity events, sporting event parties, and family gatherings. The roughly 90-acre site has impressive views and is a one of a kind property in Colorado.
The project features incredible sounding audio and 4k video distributed throughout (inside and outside). There is centralized lighting control both indoors and outdoors, an enterprise Wi-Fi network, HD surveillance, and a state of the art Crestron control system utilizing iPads and in-wall touch panels. Some of the special features of the facility is a powerful and sophisticated QSC Line Array audio system in the Great Hall, Sony and Crestron 4k Video throughout, a large outdoor audio system featuring in ground hidden subwoofers by Sonance surrounding the pool, and smart LED lighting inside the gorgeous infinity pool.
J Gramling Photos
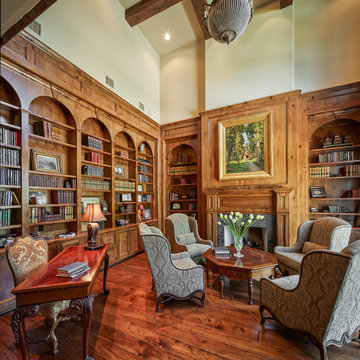
Klassisches Arbeitszimmer mit Arbeitsplatz, beiger Wandfarbe, dunklem Holzboden, Kamin und freistehendem Schreibtisch in Houston
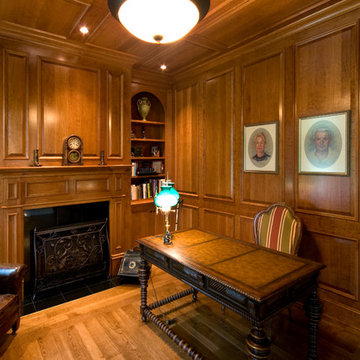
Großes Klassisches Lesezimmer mit brauner Wandfarbe, dunklem Holzboden, Kamin, Kaminumrandung aus Holz, freistehendem Schreibtisch und braunem Boden in Boston
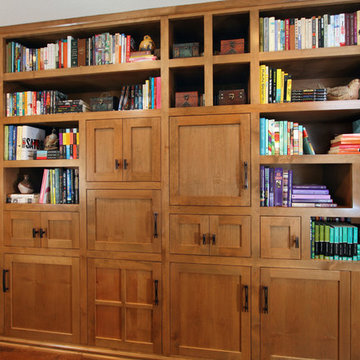
Charles Metivier Photography
Mittelgroßes Rustikales Lesezimmer mit brauner Wandfarbe, dunklem Holzboden, braunem Boden, Kamin und gefliester Kaminumrandung in Los Angeles
Mittelgroßes Rustikales Lesezimmer mit brauner Wandfarbe, dunklem Holzboden, braunem Boden, Kamin und gefliester Kaminumrandung in Los Angeles

Fiona Arnott Walker
Mittelgroßes Stilmix Arbeitszimmer mit blauer Wandfarbe, braunem Boden, Arbeitsplatz, dunklem Holzboden, Kamin und freistehendem Schreibtisch in London
Mittelgroßes Stilmix Arbeitszimmer mit blauer Wandfarbe, braunem Boden, Arbeitsplatz, dunklem Holzboden, Kamin und freistehendem Schreibtisch in London
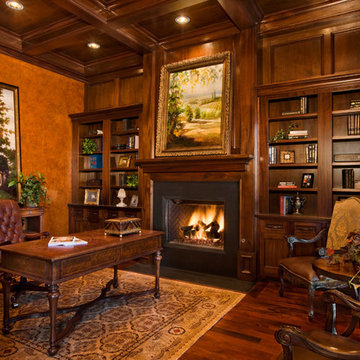
Klassisches Arbeitszimmer mit Arbeitsplatz, brauner Wandfarbe, dunklem Holzboden, Kamin, Kaminumrandung aus Metall, freistehendem Schreibtisch und braunem Boden in Austin
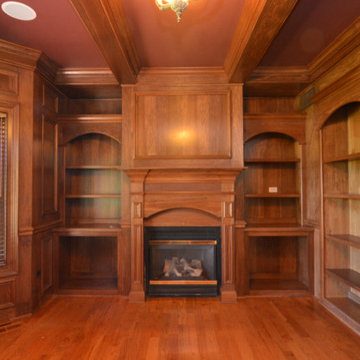
Home library or office
Klassisches Lesezimmer mit hellem Holzboden, Kaminumrandung aus Holz, Kamin, Kassettendecke und vertäfelten Wänden in Chicago
Klassisches Lesezimmer mit hellem Holzboden, Kaminumrandung aus Holz, Kamin, Kassettendecke und vertäfelten Wänden in Chicago
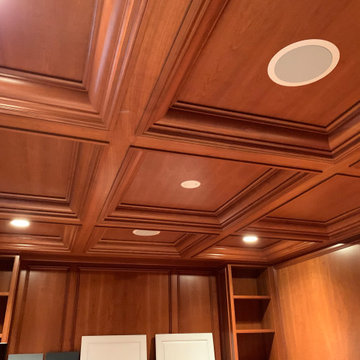
Beautiful office transformation. We changed the classic stained wood look to a new, upgraded and elegant Smoke Gray Satin finish from Benjamin Moore. What a difference. Client was very happy with and and we hope you enjoy it as well.
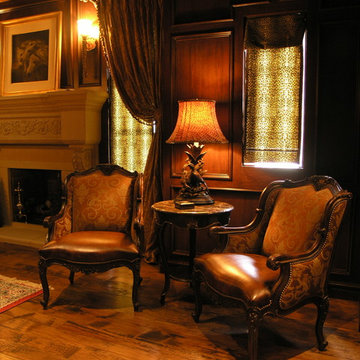
Mittelgroßes Klassisches Arbeitszimmer mit Arbeitsplatz, beiger Wandfarbe, braunem Holzboden, Kamin, verputzter Kaminumrandung, freistehendem Schreibtisch und braunem Boden in Oklahoma City
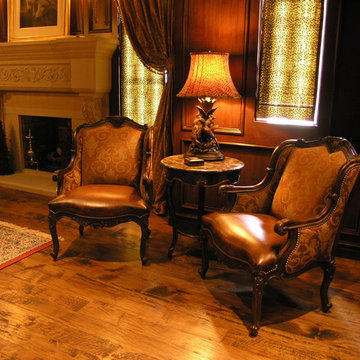
Mittelgroßes Klassisches Arbeitszimmer mit Arbeitsplatz, beiger Wandfarbe, braunem Holzboden, Kamin, verputzter Kaminumrandung, freistehendem Schreibtisch und braunem Boden in Oklahoma City
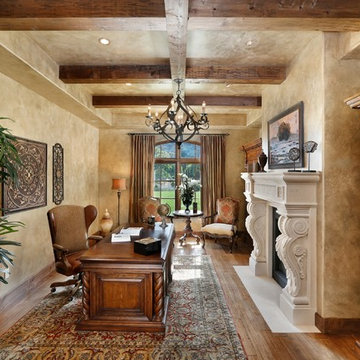
Mediterranes Arbeitszimmer mit beiger Wandfarbe, braunem Holzboden, Kamin und freistehendem Schreibtisch in San Francisco
Holzfarbene Arbeitszimmer mit Kamin Ideen und Design
1