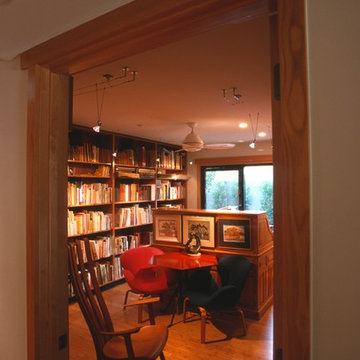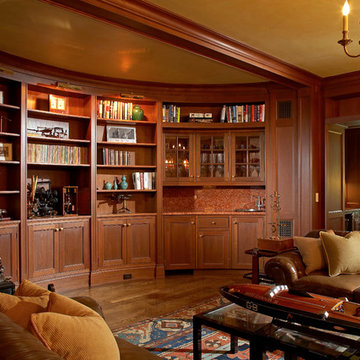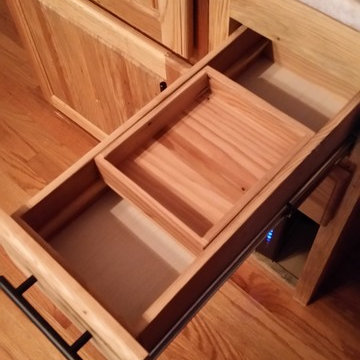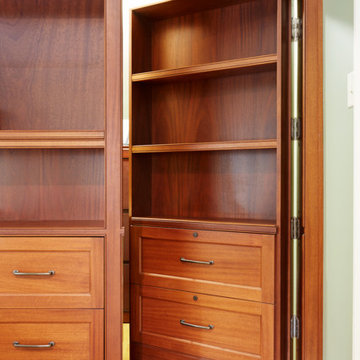Holzfarbene Arbeitszimmer Ideen und Design
Suche verfeinern:
Budget
Sortieren nach:Heute beliebt
141 – 160 von 5.579 Fotos
1 von 2
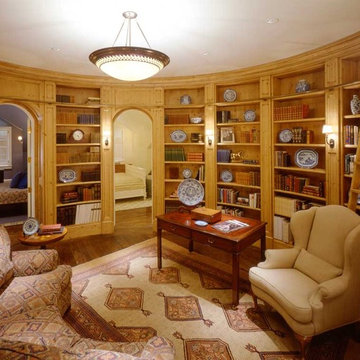
Home built by JMA (Jim Murphy and Associates); designed by Ed Sohl, Fifth Resource Group. Photo credit: Tim Maloney, Technical Imagery Studios.
This project spanned a three year time frame as we constructed a two story craftsman style home with a basement, pool, and pool house. We also built two horse barns, an outdoor riding arena and an indoor riding arena. There was extensive landscaping, including a large pond filled with trout, lots of stone walls and patios and many fenced pastures that altogether created a wonderful estate feel on eleven acres.
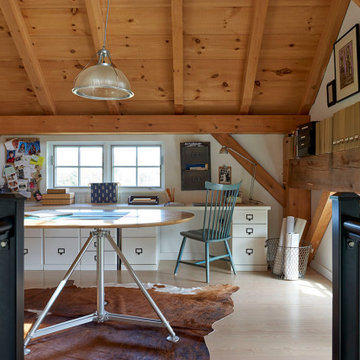
Multi purpose craft room and home office space loft with exposed beams and light hardwood floors.
Großes Landhausstil Arbeitszimmer mit weißer Wandfarbe, hellem Holzboden, Einbau-Schreibtisch und freigelegten Dachbalken
Großes Landhausstil Arbeitszimmer mit weißer Wandfarbe, hellem Holzboden, Einbau-Schreibtisch und freigelegten Dachbalken
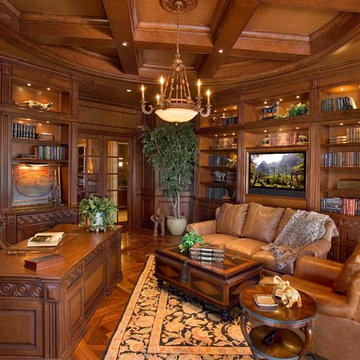
Großes Mediterranes Lesezimmer ohne Kamin mit brauner Wandfarbe, dunklem Holzboden, freistehendem Schreibtisch, braunem Boden und Kassettendecke in Tampa
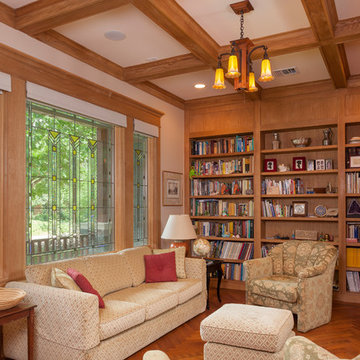
Mittelgroßes Uriges Arbeitszimmer ohne Kamin mit Arbeitsplatz, beiger Wandfarbe und braunem Holzboden in Houston
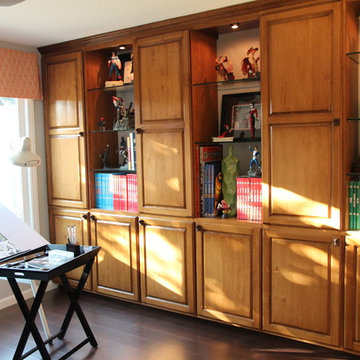
Mittelgroßes Modernes Arbeitszimmer ohne Kamin mit Studio, grauer Wandfarbe, dunklem Holzboden und Einbau-Schreibtisch in San Diego
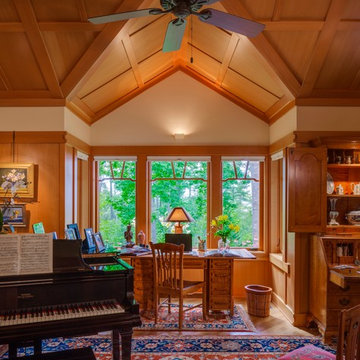
View of the home office and music room
Brina Vanden Brink Photographer
Custom Desk by Ezra Howell
Mittelgroßes Rustikales Arbeitszimmer ohne Kamin mit Arbeitsplatz, beiger Wandfarbe, freistehendem Schreibtisch, hellem Holzboden und beigem Boden in Portland Maine
Mittelgroßes Rustikales Arbeitszimmer ohne Kamin mit Arbeitsplatz, beiger Wandfarbe, freistehendem Schreibtisch, hellem Holzboden und beigem Boden in Portland Maine
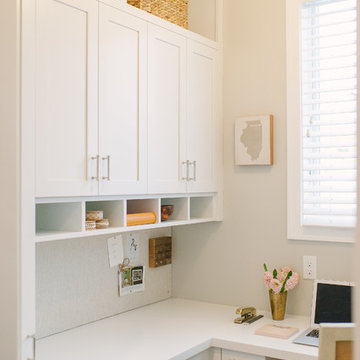
Jenn Anibal
Klassisches Arbeitszimmer ohne Kamin mit dunklem Holzboden und Einbau-Schreibtisch in Detroit
Klassisches Arbeitszimmer ohne Kamin mit dunklem Holzboden und Einbau-Schreibtisch in Detroit
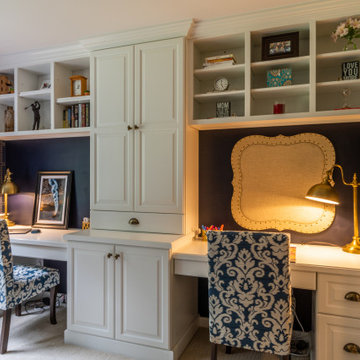
The fireplace became the focal point in this upscale, transitional family room. Using classic colors of navy and olive-gray paired with traditional lines, the fireplace wall features custom cabinetry with open and closed shelving and glass front doors. The spacious window seats are
upholstered in a subtle paisley print and provide a welcoming space to read and relax beside the fire with the added feature of built-in storage drawers beneath. Linen-shaded sconces surrounded by decorative picture molding highlight the beautiful custom window valances and provide accent lighting. The earthy colors of the fireplace surround and hearth stone ties in with the olive-gray accent color chosen to offset the otherwise neutral tones used throughout.
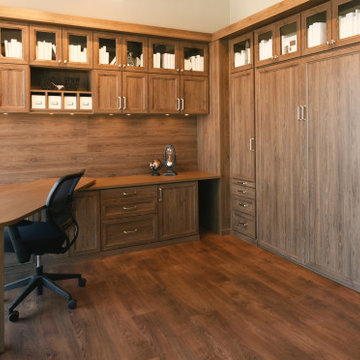
Geräumiges Klassisches Lesezimmer mit beiger Wandfarbe, Einbau-Schreibtisch, braunem Boden und dunklem Holzboden in New York
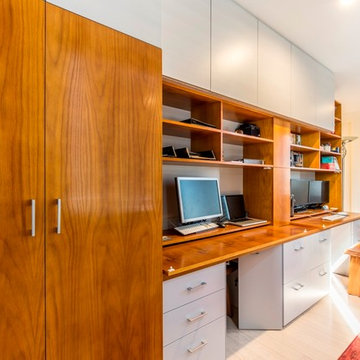
Home office in entry hallway. Drop down doors to form desk and hide office equipment, reverse hinged doors to store seating. Central IT tower housing modems and GPO’s. Five file drawers, four general drawers and one drawer for printer. Storage cupboards and shelving above, large cupboard with hanging rail for coats beside front door.
Size: 4.3m wide x 2.6m high x 0.7m deep
Materials: Stained American oak veneer with solid front edge to bench top, clear satin lacquer finish. Painted Dulux Silkwort, 30% gloss.
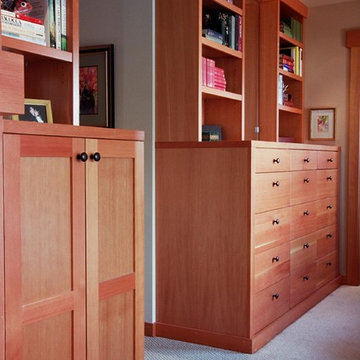
Mittelgroßes Rustikales Arbeitszimmer mit weißer Wandfarbe, Teppichboden, Kamin, gefliester Kaminumrandung und beigem Boden in Seattle
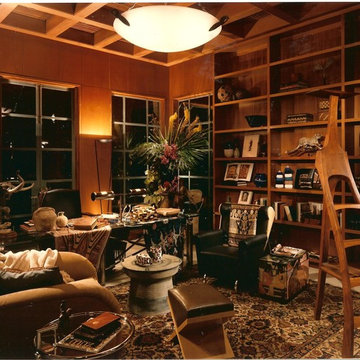
Conceived as a library for a client who travels the world, to showcase interesting art and objects picked up on their travels.
Photography: Art Beaulieu
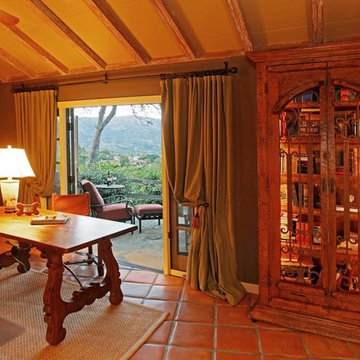
features a hand carved mesquite armoire
Mediterranes Arbeitszimmer in Santa Barbara
Mediterranes Arbeitszimmer in Santa Barbara
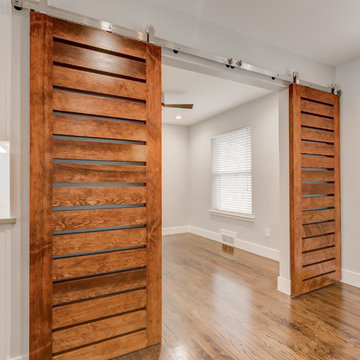
Stained wood barn doors with chrome track, gray walls, white trim and hardwood floors.
Mittelgroßes Arbeitszimmer mit Arbeitsplatz, grauer Wandfarbe, braunem Holzboden und braunem Boden in Dallas
Mittelgroßes Arbeitszimmer mit Arbeitsplatz, grauer Wandfarbe, braunem Holzboden und braunem Boden in Dallas
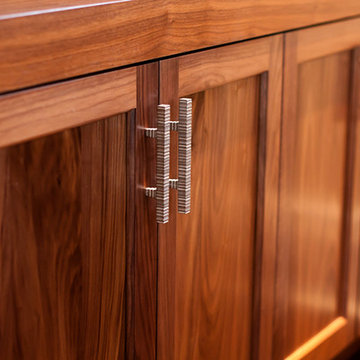
Door Style: J&S Door # (2 1/4 w/ IP: Ogee) Species: Walnut. Finish: Clear.
Kitchen by: Hi-Design Custom Cabinetry.
SCM Photography.
Großes Klassisches Arbeitszimmer ohne Kamin mit Arbeitsplatz, weißer Wandfarbe, dunklem Holzboden und freistehendem Schreibtisch in Vancouver
Großes Klassisches Arbeitszimmer ohne Kamin mit Arbeitsplatz, weißer Wandfarbe, dunklem Holzboden und freistehendem Schreibtisch in Vancouver
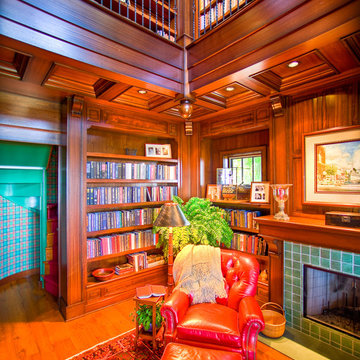
2 story library.
Cottage Style home on coveted Bluff Drive in Harbor Springs, Michigan, overlooking the Main Street and Little Traverse Bay.
Architect - Stillwater Architecture, LLC
Construction - Dick Collie Construction
Holzfarbene Arbeitszimmer Ideen und Design
8
