Neutrale Holzfarbene Kinderzimmer Ideen und Design
Suche verfeinern:
Budget
Sortieren nach:Heute beliebt
1 – 20 von 186 Fotos
1 von 3

Детская - это место для шалостей дизайнера, повод вспомнить детство. Какой ребенок не мечтает о доме на дереве? А если этот домик в тропиках? Авторы: Мария Черемухина, Вера Ермаченко, Кочетова Татьяна
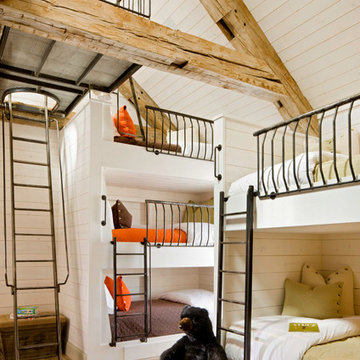
Neutrales Rustikales Kinderzimmer mit Schlafplatz, weißer Wandfarbe und hellem Holzboden in Denver
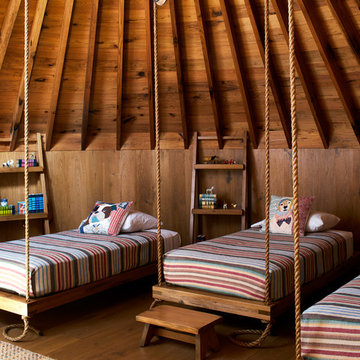
Photo: George Barberis
Neutrales Rustikales Kinderzimmer mit Schlafplatz, brauner Wandfarbe, braunem Holzboden und braunem Boden in San Francisco
Neutrales Rustikales Kinderzimmer mit Schlafplatz, brauner Wandfarbe, braunem Holzboden und braunem Boden in San Francisco
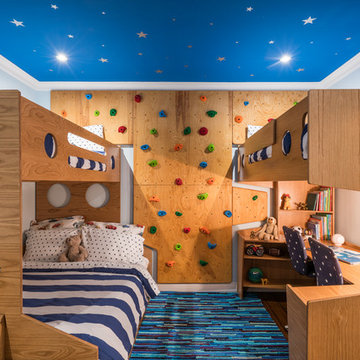
Neutrales Modernes Kinderzimmer mit Schlafplatz und blauer Wandfarbe in New York
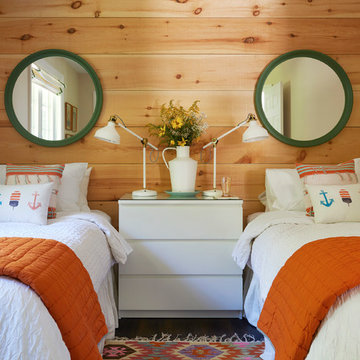
Sian Richards
Kleines, Neutrales Maritimes Kinderzimmer mit Schlafplatz in Toronto
Kleines, Neutrales Maritimes Kinderzimmer mit Schlafplatz in Toronto
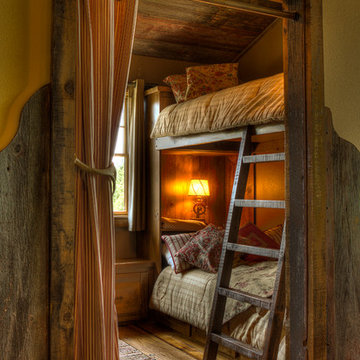
Neutrales Rustikales Kinderzimmer mit Schlafplatz und braunem Holzboden in Minneapolis
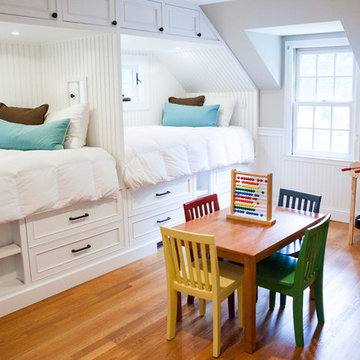
Zel, inc.
Neutrales Maritimes Kinderzimmer mit Schlafplatz, grauer Wandfarbe und braunem Holzboden in New York
Neutrales Maritimes Kinderzimmer mit Schlafplatz, grauer Wandfarbe und braunem Holzboden in New York
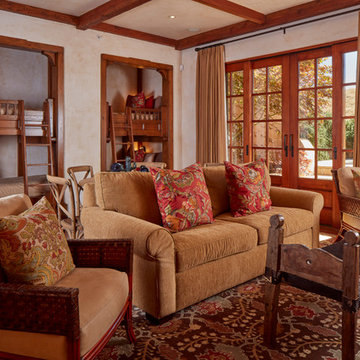
Neutrales Mediterranes Kinderzimmer mit beiger Wandfarbe und rotem Boden in Sonstige

Northern Michigan summers are best spent on the water. The family can now soak up the best time of the year in their wholly remodeled home on the shore of Lake Charlevoix.
This beachfront infinity retreat offers unobstructed waterfront views from the living room thanks to a luxurious nano door. The wall of glass panes opens end to end to expose the glistening lake and an entrance to the porch. There, you are greeted by a stunning infinity edge pool, an outdoor kitchen, and award-winning landscaping completed by Drost Landscape.
Inside, the home showcases Birchwood craftsmanship throughout. Our family of skilled carpenters built custom tongue and groove siding to adorn the walls. The one of a kind details don’t stop there. The basement displays a nine-foot fireplace designed and built specifically for the home to keep the family warm on chilly Northern Michigan evenings. They can curl up in front of the fire with a warm beverage from their wet bar. The bar features a jaw-dropping blue and tan marble countertop and backsplash. / Photo credit: Phoenix Photographic
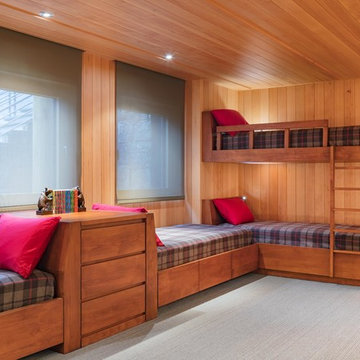
Paul Warchol
Großes, Neutrales Modernes Kinderzimmer mit Schlafplatz, brauner Wandfarbe, Teppichboden und beigem Boden in Sonstige
Großes, Neutrales Modernes Kinderzimmer mit Schlafplatz, brauner Wandfarbe, Teppichboden und beigem Boden in Sonstige
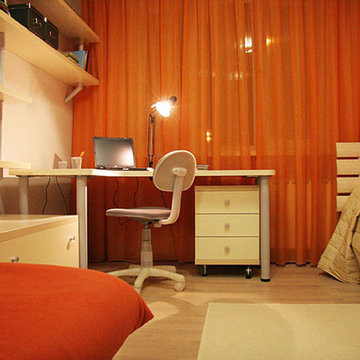
Ирина Якушина
Kleines, Neutrales Modernes Kinderzimmer mit Arbeitsecke, beiger Wandfarbe, hellem Holzboden und beigem Boden in Moskau
Kleines, Neutrales Modernes Kinderzimmer mit Arbeitsecke, beiger Wandfarbe, hellem Holzboden und beigem Boden in Moskau
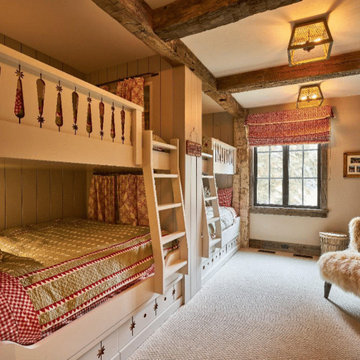
Mittelgroßes, Neutrales Rustikales Kinderzimmer mit Schlafplatz, beiger Wandfarbe, Teppichboden und grauem Boden in Sonstige
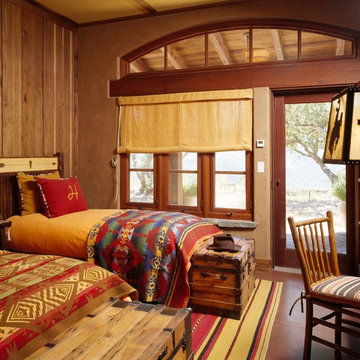
Matthew Millman Photography
Neutrales Mediterranes Kinderzimmer mit Schlafplatz in San Francisco
Neutrales Mediterranes Kinderzimmer mit Schlafplatz in San Francisco
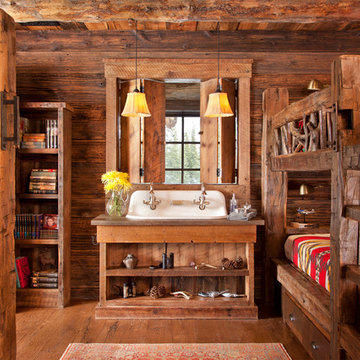
Neutrales Rustikales Kinderzimmer mit Schlafplatz und braunem Holzboden in Sonstige
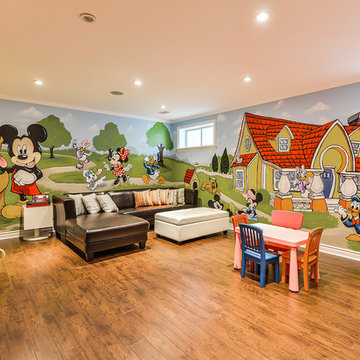
Lee
Mural By Marg
Neutrales Klassisches Kinderzimmer mit Spielecke, bunten Wänden und braunem Holzboden in Toronto
Neutrales Klassisches Kinderzimmer mit Spielecke, bunten Wänden und braunem Holzboden in Toronto
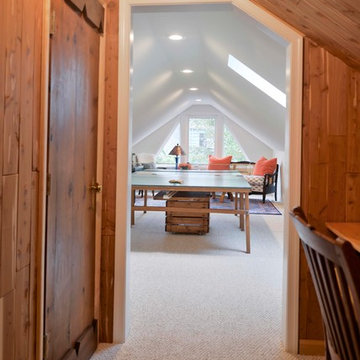
The owners of this home in Mount Vernon Alexandria, converted the Lower level carport into an enclosed sunroom, with optional garage space, an unfinished attic space was turned into a game room with a ping pong table, and future study for their loved grandchildren. There is added extra space footage to the attic space, a cedar closet, new French doors, direct & indirect lighting, new skylight lights to brighten up the attic, triple triangle window, etched glass garage doors, extra garage space, and used client’s provided wooded door connecting the sunroom to the patio.
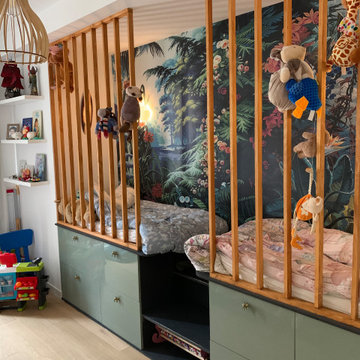
Mittelgroßes, Neutrales Modernes Kinderzimmer mit Schlafplatz, hellem Holzboden, eingelassener Decke, Tapetenwänden, weißer Wandfarbe und beigem Boden in Nizza
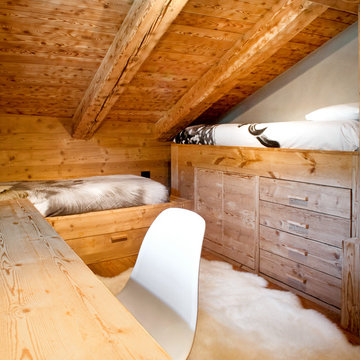
Camera da letto dei ragazzi realizzata su misura in abete bio. Soffitto con travi a vista. Progettati e realizzati due letti contenitori racchiusi in un unico mobile ad angolo. Lenzuola dei letti raffiguranti tipici animali di montagna per aumentare l'atmosfera montana che si respira in questa bella camera.
Neutrale Holzfarbene Kinderzimmer Ideen und Design
1

