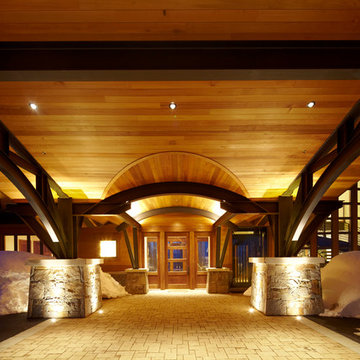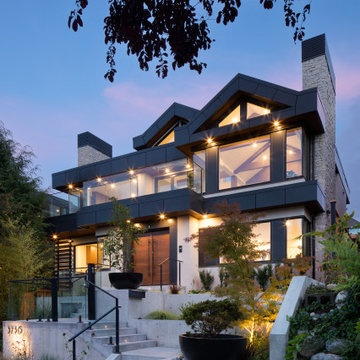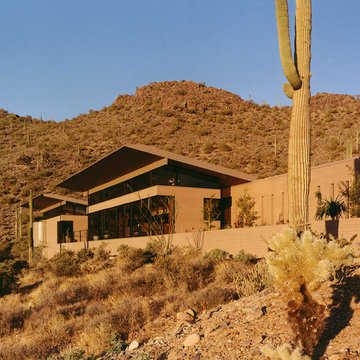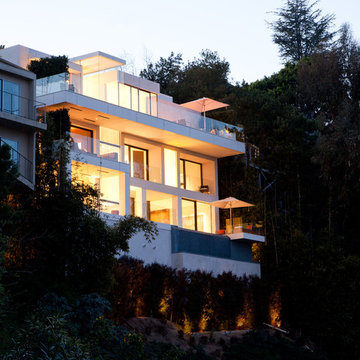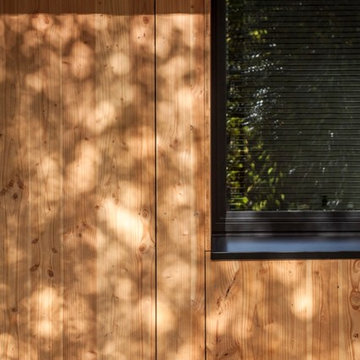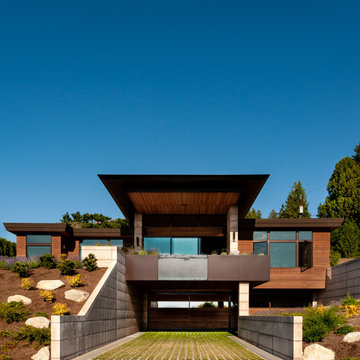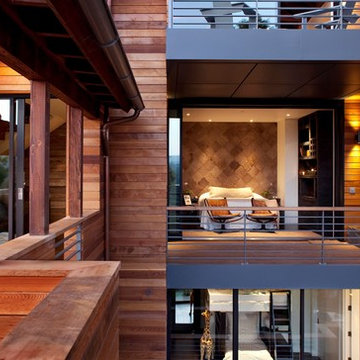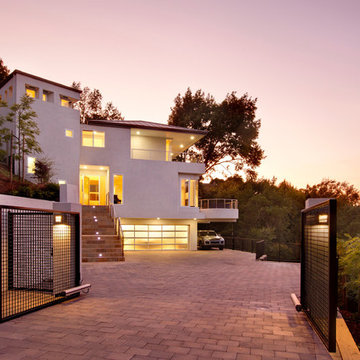Holzfarbene Moderne Häuser Ideen und Design
Suche verfeinern:
Budget
Sortieren nach:Heute beliebt
61 – 80 von 939 Fotos
1 von 3
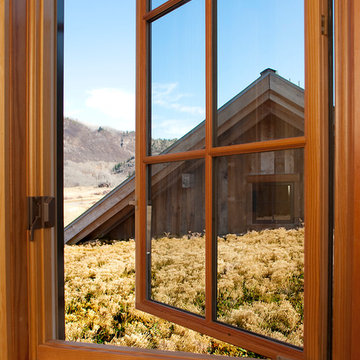
David Patterson for Gerber Berend Design Build, Steamboat Springs, Colorado.
Modernes Haus in Denver
Modernes Haus in Denver
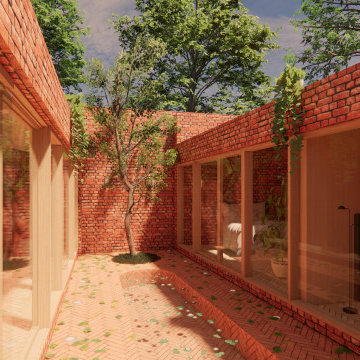
A courtyard home, made in the walled garden of a victorian terrace house off New Walk, Beverley. The home is made from reclaimed brick, cross-laminated timber and a planted lawn which makes up its biodiverse roof.
Occupying a compact urban site, surrounded by neighbours and walls on all sides, the home centres on a solar courtyard which brings natural light, air and views to the home, not unlike the peristyles of Roman Pompeii.

This is the modern, industrial side of the home. The floor-to-ceiling steel windows and spiral staircase bring a contemporary aesthetic to the house. The 19' Kolbe windows capture sweeping views of Mt. Rainier, the Space Needle and Puget Sound.

This charming ranch on the north fork of Long Island received a long overdo update. All the windows were replaced with more modern looking black framed Andersen casement windows. The front entry door and garage door compliment each other with the a column of horizontal windows. The Maibec siding really makes this house stand out while complimenting the natural surrounding. Finished with black gutters and leaders that compliment that offer function without taking away from the clean look of the new makeover. The front entry was given a streamlined entry with Timbertech decking and Viewrail railing. The rear deck, also Timbertech and Viewrail, include black lattice that finishes the rear deck with out detracting from the clean lines of this deck that spans the back of the house. The Viewrail provides the safety barrier needed without interfering with the amazing view of the water.
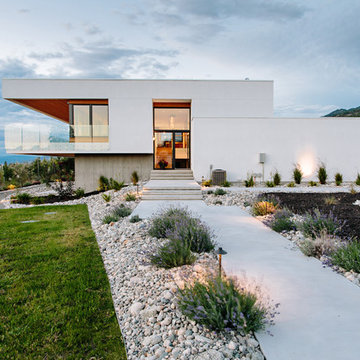
Jon Adrian
Modernes Einfamilienhaus mit Putzfassade, weißer Fassadenfarbe und Flachdach in Vancouver
Modernes Einfamilienhaus mit Putzfassade, weißer Fassadenfarbe und Flachdach in Vancouver
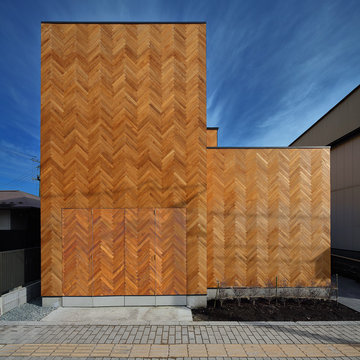
ミャンマーチーク無垢材によるヘリンボーン貼りの外観。大通りに面しているためプライバシーを確保しつつ、中庭と中庭に面した大きな開口を設けることで開放感のある室内空間を確保している。
Zweistöckiges Modernes Haus mit brauner Fassadenfarbe und Flachdach in Tokio Peripherie
Zweistöckiges Modernes Haus mit brauner Fassadenfarbe und Flachdach in Tokio Peripherie
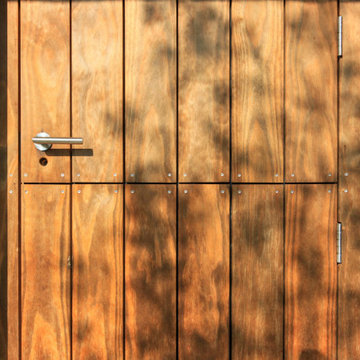
Exquisitely detailed in ecologically responsible Kebony timber cladding, Old Oak Stables provides beautiful guest accommodation to the main house. Designed to replace an unwanted and decaying stables, the main structure is formed from SIP (structurally insulated) panels that create a highly energy efficient, air tight membrane, reducing the demand on energy resources.
The cobbled and landscaped courtyard finishes off the presentation of this fantastic scheme, allowing it to gently form part of the wider Green Belt.
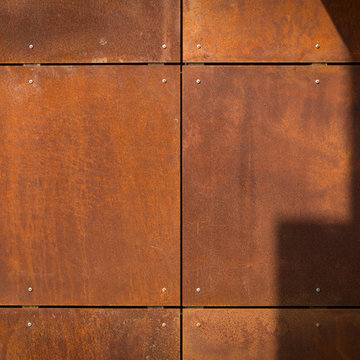
Exterior forms are emphasized with glass and fiber-cement panels at the top level, soaring over and sheltering containers clad in tougher, leathery Corten Steel at the ground level. Exposed concrete walls and rock-filled gabion retaining was selected to anchor the partially day-lighted basement level and garages to the land. Materials were chosen to be low-maintenance, relatively inexpensive, and to contrast the volumes that express the interior spaces.
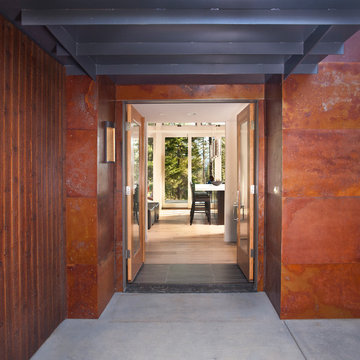
Roger Turk-Northlight Photography
Einstöckiges Modernes Haus mit Mix-Fassade, brauner Fassadenfarbe und Pultdach in Seattle
Einstöckiges Modernes Haus mit Mix-Fassade, brauner Fassadenfarbe und Pultdach in Seattle
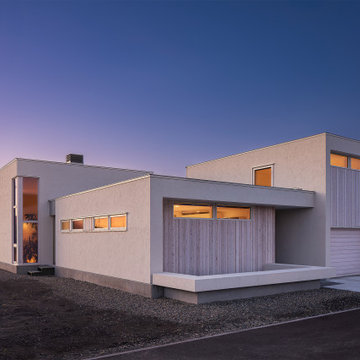
写真:加藤 文康
Zweistöckiges Modernes Einfamilienhaus mit weißer Fassadenfarbe, Flachdach und weißem Dach in Sonstige
Zweistöckiges Modernes Einfamilienhaus mit weißer Fassadenfarbe, Flachdach und weißem Dach in Sonstige
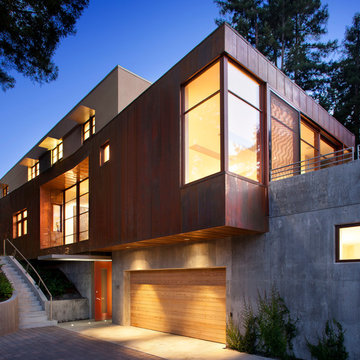
Given its location, stepping up the hillside and squeezed between redwoods, the home is stratified into three levels. The lower floor is built into the hillside, while the upper two are open to daylight and views.
Photographer: Paul Dyer
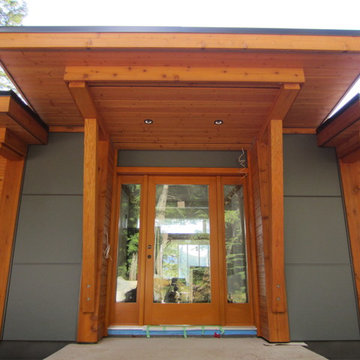
Gambier Island Project - Tamlin Homes
Geräumiges, Einstöckiges Modernes Haus mit brauner Fassadenfarbe, Flachdach und Ziegeldach in Vancouver
Geräumiges, Einstöckiges Modernes Haus mit brauner Fassadenfarbe, Flachdach und Ziegeldach in Vancouver
Holzfarbene Moderne Häuser Ideen und Design
4
