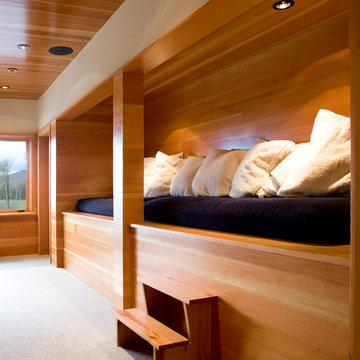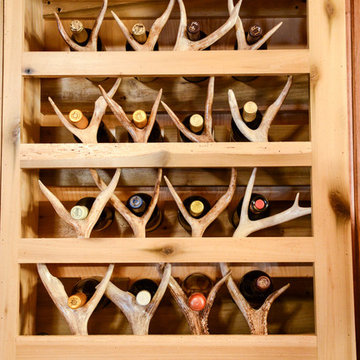32.287 Holzfarbene Rustikale Wohnideen
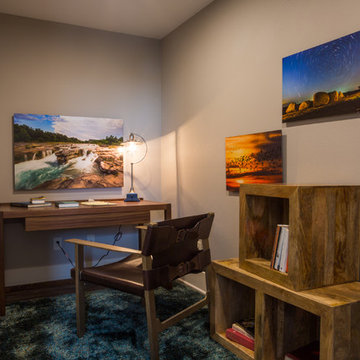
Jerod Foster
Kleines Uriges Arbeitszimmer mit grauer Wandfarbe, Vinylboden, freistehendem Schreibtisch und Arbeitsplatz in Austin
Kleines Uriges Arbeitszimmer mit grauer Wandfarbe, Vinylboden, freistehendem Schreibtisch und Arbeitsplatz in Austin
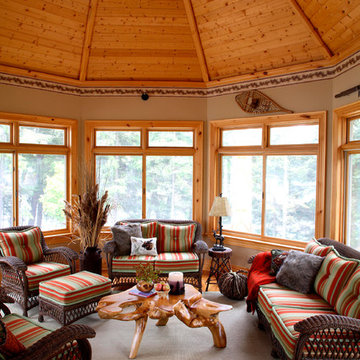
©Linwood Homes
Uriger Wintergarten mit braunem Holzboden und normaler Decke in Vancouver
Uriger Wintergarten mit braunem Holzboden und normaler Decke in Vancouver

The side of the island has convenient storage for cookbooks and other essentials. The strand woven bamboo flooring looks modern, but tones with the oak flooring in the rest of the house.
Photos by- Michele Lee Willson
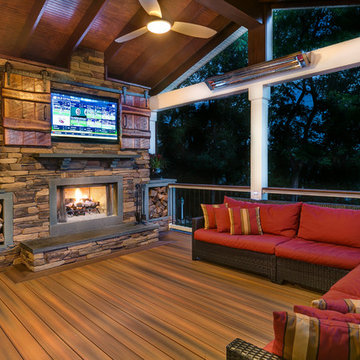
This outdoor retreat features -- what else -- but low-maintenance Fiberon composite decking! Barn doors cover the outdoor TV, while the heat lamp and fireplace provide comfort when the temperature drops. Find out where to buy Fiberon at https://www.fiberondecking.com/start-your-project/where-to-buy
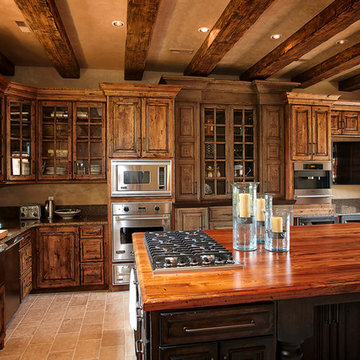
Designer: Allan Wessel
Cabinets: Custom Wood Products
Große Rustikale Küche in L-Form mit Vorratsschrank, Landhausspüle, hellbraunen Holzschränken, Küchengeräten aus Edelstahl und Kücheninsel in Kansas City
Große Rustikale Küche in L-Form mit Vorratsschrank, Landhausspüle, hellbraunen Holzschränken, Küchengeräten aus Edelstahl und Kücheninsel in Kansas City
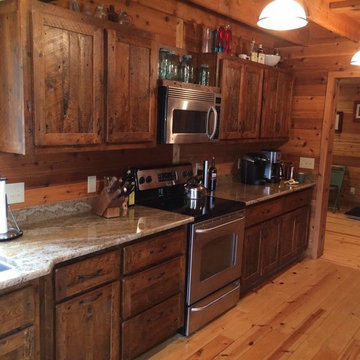
Example of installed kitchen
Einzeilige, Große Rustikale Wohnküche ohne Insel mit Unterbauwaschbecken, Schrankfronten mit vertiefter Füllung, dunklen Holzschränken, Granit-Arbeitsplatte, Küchenrückwand in Braun, Rückwand aus Holz, Küchengeräten aus Edelstahl, hellem Holzboden und beigem Boden in Sonstige
Einzeilige, Große Rustikale Wohnküche ohne Insel mit Unterbauwaschbecken, Schrankfronten mit vertiefter Füllung, dunklen Holzschränken, Granit-Arbeitsplatte, Küchenrückwand in Braun, Rückwand aus Holz, Küchengeräten aus Edelstahl, hellem Holzboden und beigem Boden in Sonstige

© Ethan Rohloff Photography
Mittelgroßes Uriges Jungszimmer mit Schlafplatz, beiger Wandfarbe und dunklem Holzboden in Sacramento
Mittelgroßes Uriges Jungszimmer mit Schlafplatz, beiger Wandfarbe und dunklem Holzboden in Sacramento
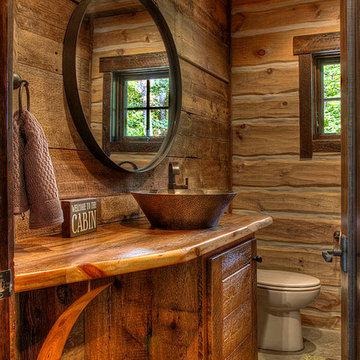
Rustikale Gästetoilette mit Aufsatzwaschbecken, hellbraunen Holzschränken, Waschtisch aus Holz und brauner Waschtischplatte in Minneapolis

The keeping room, adjacent to the kitchen, creates a cozy gathering place for reading with four leather Hancock and Moore club chairs gathered around a round vintage cocktail table. Pillows are done in fabrics to compliment the Persian rug and the custom wool plaid drapes with fabric from Ralph Lauren. Hand-forged drapery hardware blends effortlessly with the stained trim, tongue and groove ceiling, The room overlooks the scenic mountain view and the screened in porch complete with wood burning fireplace. The kitchen is splendid with knotty alder custom cabinets, handmade peeled bark legs were crafted to support the chiseled edge granite. A hammered copper farm sink compliments the custom copper range hood while the slate backsplash adds color. Barstools from Old Hickory, also with peeled bark frames are upholstered in a casual red and gold fabric back with brown leather seats. A vintage Persian runner is between the range and sink to effortlessly blend all the colors together.
Designed by Melodie Durham of Durham Designs & Consulting, LLC.
Photo by Livengood Photographs [www.livengoodphotographs.com/design].

This kitchen was created with StarMark Cabinetry's Fairhaven inset door style in Cherry finished in a cabinet color called Toffee. The island was created with StarMark Cabinetry's Fairhaven inset door style in Cherry finished in Chestnut. The drawers in this kitchen have optional five-piece drawer headers. Glass front doors were created with glass in the Koko Seedy pattern. Additional accents include faux metal inserts in a color called Ragged Copper, and optional furniture pegs on doors and drawer headers.

This photo features a breakfast nook and den off of the kitchen designed by Peter J. Pioli Interiors in Sapphire, NC.
Mittelgroße, Abgetrennte Urige Bibliothek ohne Kamin mit braunem Holzboden, brauner Wandfarbe, Kaminumrandung aus Holz und TV-Wand in Sonstige
Mittelgroße, Abgetrennte Urige Bibliothek ohne Kamin mit braunem Holzboden, brauner Wandfarbe, Kaminumrandung aus Holz und TV-Wand in Sonstige

Vance Fox
Offene, Zweizeilige Rustikale Küche mit Doppelwaschbecken, profilierten Schrankfronten, hellbraunen Holzschränken, Speckstein-Arbeitsplatte, Küchenrückwand in Schwarz, Rückwand aus Stein und Küchengeräten aus Edelstahl in Sacramento
Offene, Zweizeilige Rustikale Küche mit Doppelwaschbecken, profilierten Schrankfronten, hellbraunen Holzschränken, Speckstein-Arbeitsplatte, Küchenrückwand in Schwarz, Rückwand aus Stein und Küchengeräten aus Edelstahl in Sacramento
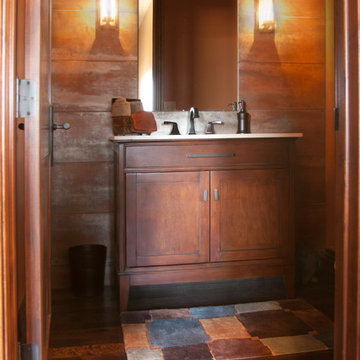
New Home Build. Designed and Furnished by Design Source Interiors.
Photographer: Doug Stucky
Rustikale Gästetoilette in Wichita
Rustikale Gästetoilette in Wichita
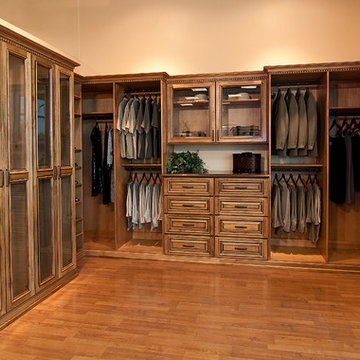
Großer Rustikaler Begehbarer Kleiderschrank mit Kassettenfronten, hellbraunen Holzschränken und braunem Holzboden in Phoenix
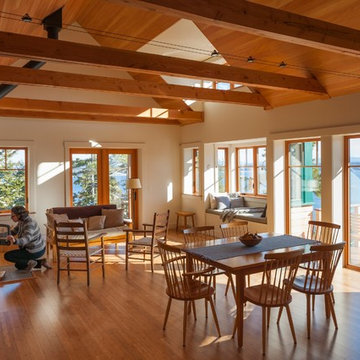
Designed by Kaplan Thompson Architects with photography by Brian Vanden Brink
Rustikales Wohnzimmer in Sonstige
Rustikales Wohnzimmer in Sonstige
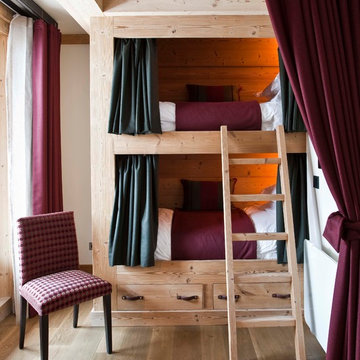
Rustikales Gästezimmer mit weißer Wandfarbe und braunem Holzboden in Cornwall

This newly built Old Mission style home gave little in concessions in regards to historical accuracies. To create a usable space for the family, Obelisk Home provided finish work and furnishings but in needed to keep with the feeling of the home. The coffee tables bunched together allow flexibility and hard surfaces for the girls to play games on. New paint in historical sage, window treatments in crushed velvet with hand-forged rods, leather swivel chairs to allow “bird watching” and conversation, clean lined sofa, rug and classic carved chairs in a heavy tapestry to bring out the love of the American Indian style and tradition.
Original Artwork by Jane Troup
Photos by Jeremy Mason McGraw

Custom kitchen cabinetry.
Zweizeilige, Geräumige Rustikale Wohnküche mit Unterbauwaschbecken, hellbraunen Holzschränken, Küchenrückwand in Braun, Rückwand aus Holz, Elektrogeräten mit Frontblende, Kücheninsel, schwarzem Boden und bunter Arbeitsplatte in Portland
Zweizeilige, Geräumige Rustikale Wohnküche mit Unterbauwaschbecken, hellbraunen Holzschränken, Küchenrückwand in Braun, Rückwand aus Holz, Elektrogeräten mit Frontblende, Kücheninsel, schwarzem Boden und bunter Arbeitsplatte in Portland
32.287 Holzfarbene Rustikale Wohnideen
3



















