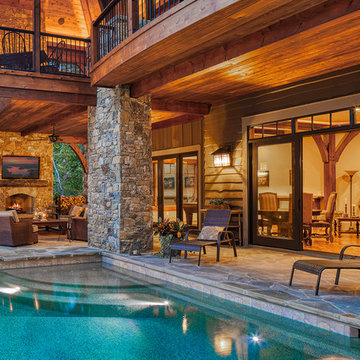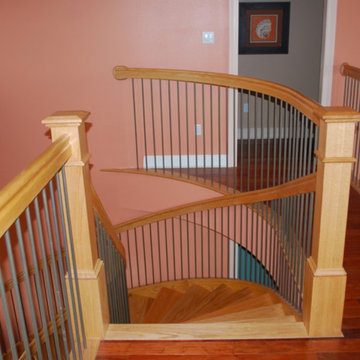32.275 Holzfarbene Rustikale Wohnideen

Geschlossene, Mittelgroße Rustikale Küche in L-Form mit Landhausspüle, Schrankfronten im Shaker-Stil, hellbraunen Holzschränken, Quarzwerkstein-Arbeitsplatte, Küchenrückwand in Weiß, Rückwand aus Keramikfliesen, Küchengeräten aus Edelstahl, braunem Holzboden, braunem Boden und grauer Arbeitsplatte in Nashville

Große Urige Sauna mit hellem Holzboden, beigem Boden, Holzdecke, Holzwänden, grauen Fliesen und Kieselfliesen in Sonstige

This home in Morrison, Colorado had aging cedar siding, which is a common sight in the Rocky Mountains. The cedar siding was deteriorating due to deferred maintenance. Colorado Siding Repair removed all of the aging siding and trim and installed James Hardie WoodTone Rustic siding to provide optimum protection for this home against extreme Rocky Mountain weather. This home's transformation is shocking! We love helping Colorado homeowners maximize their investment by protecting for years to come.

“We wanted contemporary but unpretentious, keeping building materials to a minimum – wood, concrete, and galvanised steel. We wanted to expose some of the construction methods and natural characteristics of the materials. Small living was a big part of our brief, though the high stud, over-height joinery and creative use of space makes it feel bigger. We have achieved a brand-new house with a feeling of warmth and character.”

By taking down a wall to the living room and converting the back hallway to a pantry inclusive of the kitchen space, we created a gathering-friendly more functional space for this family that loves to entertain. Auburn stained quarter sawn oak cabinets by Executive Cabinetry, quartz counters by Q by MSI.

Rustikaler Wintergarten mit braunem Holzboden, braunem Boden, normaler Decke, Kamin und Kaminumrandung aus Metall in Grand Rapids

The Sunroom is open to the Living / Family room, and has windows looking to both the Breakfast nook / Kitchen as well as to the yard on 2 sides. There is also access to the back deck through this room. The large windows, ceiling fan and tile floor makes you feel like you're outside while still able to enjoy the comforts of indoor spaces. The built-in banquette provides not only additional storage, but ample seating in the room without the clutter of chairs. The mutli-purpose room is currently used for the homeowner's many stained glass projects.

For this rustic interior design project our Principal Designer, Lori Brock, created a calming retreat for her clients by choosing structured and comfortable furnishings the home. Featured are custom dining and coffee tables, back patio furnishings, paint, accessories, and more. This rustic and traditional feel brings comfort to the homes space.
Photos by Blackstone Edge.
(This interior design project was designed by Lori before she worked for Affinity Home & Design and Affinity was not the General Contractor)
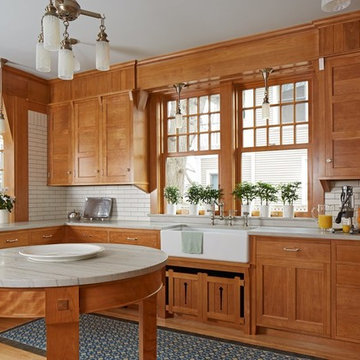
Rustikale Küche in U-Form mit Landhausspüle, Schrankfronten im Shaker-Stil, hellbraunen Holzschränken, Küchenrückwand in Weiß, braunem Holzboden, Kücheninsel, braunem Boden und grauer Arbeitsplatte in Minneapolis
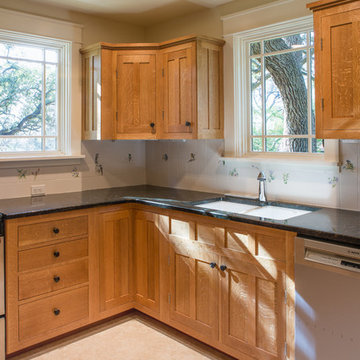
Kleine Urige Küche ohne Insel in U-Form mit hellbraunen Holzschränken, Küchenrückwand in Weiß, Rückwand aus Keramikfliesen, Küchengeräten aus Edelstahl, beigem Boden und schwarzer Arbeitsplatte in Austin

The lighting design in this rustic barn with a modern design was the designed and built by lighting designer Mike Moss. This was not only a dream to shoot because of my love for rustic architecture but also because the lighting design was so well done it was a ease to capture. Photography by Vernon Wentz of Ad Imagery
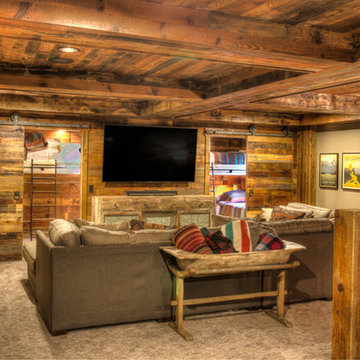
Mittelgroßes Rustikales Untergeschoss ohne Kamin mit beiger Wandfarbe, Teppichboden und grauem Boden in Minneapolis

The latest appliances, integrated among paneled cherry cabinets, geometric clay tiles and customized brass hardware, offers equal measures of modern conveniences and Old World style to the ground floor of this reconstructed historically significant Arts and Crafts townhouse.
Photography by Eric Piasecki

Dining and living of this rustic cottage by Sisson Dupont and Carder. Neutral and grays.
Offenes, Kleines Rustikales Esszimmer mit grauer Wandfarbe, gebeiztem Holzboden, Kamin, Kaminumrandung aus Stein und braunem Boden in Sonstige
Offenes, Kleines Rustikales Esszimmer mit grauer Wandfarbe, gebeiztem Holzboden, Kamin, Kaminumrandung aus Stein und braunem Boden in Sonstige

John Siemering Homes. Custom Home Builder in Austin, TX
Großes Rustikales Foyer mit brauner Wandfarbe, dunklem Holzboden, braunem Boden, Doppeltür und hellbrauner Holzhaustür in Austin
Großes Rustikales Foyer mit brauner Wandfarbe, dunklem Holzboden, braunem Boden, Doppeltür und hellbrauner Holzhaustür in Austin

Built by Old Hampshire Designs, Inc.
John W. Hession, Photographer
Mittelgroßes Rustikales Duschbad mit dunklen Holzschränken, farbigen Fliesen, Steinfliesen, brauner Wandfarbe, Unterbauwaschbecken, Falttür-Duschabtrennung, offener Dusche, braunem Boden und flächenbündigen Schrankfronten in Boston
Mittelgroßes Rustikales Duschbad mit dunklen Holzschränken, farbigen Fliesen, Steinfliesen, brauner Wandfarbe, Unterbauwaschbecken, Falttür-Duschabtrennung, offener Dusche, braunem Boden und flächenbündigen Schrankfronten in Boston

Keith Gegg
Große Rustikale Wohnküche in U-Form mit Unterbauwaschbecken, Schrankfronten mit vertiefter Füllung, hellbraunen Holzschränken, Quarzwerkstein-Arbeitsplatte, Küchenrückwand in Braun, Rückwand aus Porzellanfliesen, Elektrogeräten mit Frontblende, Porzellan-Bodenfliesen und Kücheninsel in St. Louis
Große Rustikale Wohnküche in U-Form mit Unterbauwaschbecken, Schrankfronten mit vertiefter Füllung, hellbraunen Holzschränken, Quarzwerkstein-Arbeitsplatte, Küchenrückwand in Braun, Rückwand aus Porzellanfliesen, Elektrogeräten mit Frontblende, Porzellan-Bodenfliesen und Kücheninsel in St. Louis

Vance Fox
Großes, Offenes Rustikales Wohnzimmer mit Hausbar, brauner Wandfarbe, dunklem Holzboden, Kamin, Kaminumrandung aus Stein und TV-Wand in Sacramento
Großes, Offenes Rustikales Wohnzimmer mit Hausbar, brauner Wandfarbe, dunklem Holzboden, Kamin, Kaminumrandung aus Stein und TV-Wand in Sacramento
32.275 Holzfarbene Rustikale Wohnideen
7



















