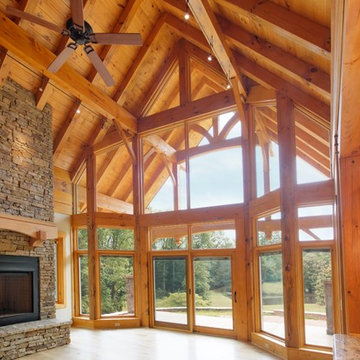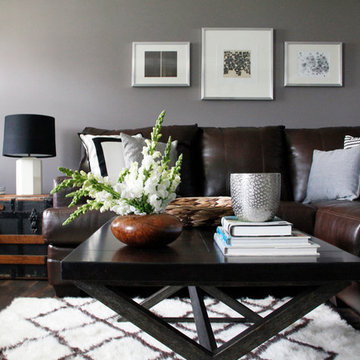Holzfarbene Wohnzimmer Ideen und Design
Suche verfeinern:
Budget
Sortieren nach:Heute beliebt
41 – 60 von 25.807 Fotos
1 von 2

Karol Steczkowski | 860.770.6705 | www.toprealestatephotos.com
Klassische Bibliothek mit braunem Holzboden, Kamin, Kaminumrandung aus Stein und rotem Boden in Bridgeport
Klassische Bibliothek mit braunem Holzboden, Kamin, Kaminumrandung aus Stein und rotem Boden in Bridgeport
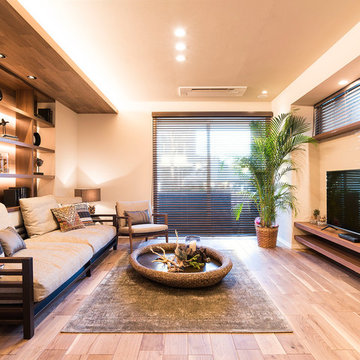
Asiatisches Wohnzimmer ohne Kamin mit freistehendem TV, Sperrholzboden und braunem Boden in Sonstige
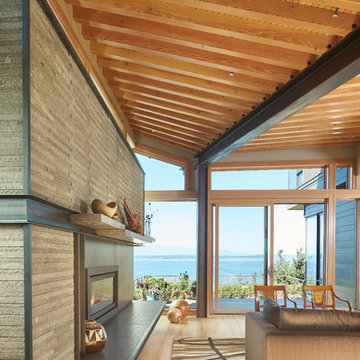
The main living space has sweeping westerly views of Puget Sound and the Olympic Mountains.
Benjamin Benschneider
Mittelgroßes Modernes Wohnzimmer mit hellem Holzboden, Kamin und Kaminumrandung aus Stein in Seattle
Mittelgroßes Modernes Wohnzimmer mit hellem Holzboden, Kamin und Kaminumrandung aus Stein in Seattle

This lovely home began as a complete remodel to a 1960 era ranch home. Warm, sunny colors and traditional details fill every space. The colorful gazebo overlooks the boccii court and a golf course. Shaded by stately palms, the dining patio is surrounded by a wrought iron railing. Hand plastered walls are etched and styled to reflect historical architectural details. The wine room is located in the basement where a cistern had been.
Project designed by Susie Hersker’s Scottsdale interior design firm Design Directives. Design Directives is active in Phoenix, Paradise Valley, Cave Creek, Carefree, Sedona, and beyond.
For more about Design Directives, click here: https://susanherskerasid.com/
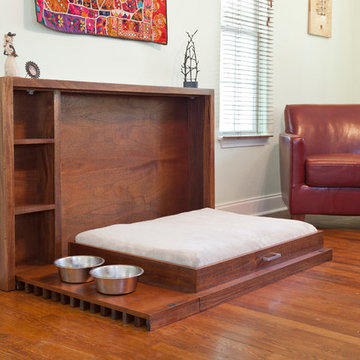
This modern pet bed was created for people with large dogs and tight spaces. This patent pending design is elegant when folded up during parties or gatherings and easily comes down for perfect pet comfort.
The Murphy's Paw Fold Up Pet Bed was designed by Clark | Richardson Architects. Andrea Calo Photographer.
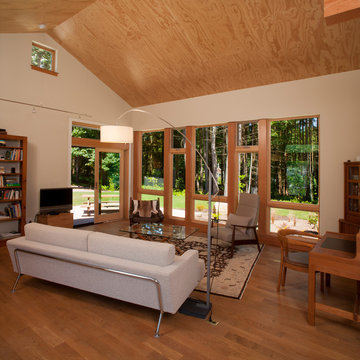
Mittelgroßes, Offenes Retro Wohnzimmer ohne Kamin mit beiger Wandfarbe, braunem Holzboden und freistehendem TV in Seattle

This photo features a breakfast nook and den off of the kitchen designed by Peter J. Pioli Interiors in Sapphire, NC.
Mittelgroße, Abgetrennte Urige Bibliothek ohne Kamin mit braunem Holzboden, brauner Wandfarbe, Kaminumrandung aus Holz und TV-Wand in Sonstige
Mittelgroße, Abgetrennte Urige Bibliothek ohne Kamin mit braunem Holzboden, brauner Wandfarbe, Kaminumrandung aus Holz und TV-Wand in Sonstige
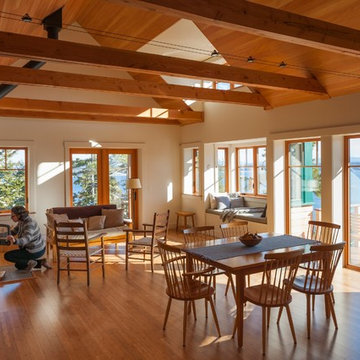
Designed by Kaplan Thompson Architects with photography by Brian Vanden Brink
Rustikales Wohnzimmer in Sonstige
Rustikales Wohnzimmer in Sonstige

Larry Asam Photography
Abgetrennte Landhausstil Bibliothek ohne Kamin mit grauer Wandfarbe und braunem Holzboden in Burlington
Abgetrennte Landhausstil Bibliothek ohne Kamin mit grauer Wandfarbe und braunem Holzboden in Burlington

Jeff Miller
Kleine, Fernseherlose, Offene Klassische Bibliothek ohne Kamin mit braunem Holzboden in Sonstige
Kleine, Fernseherlose, Offene Klassische Bibliothek ohne Kamin mit braunem Holzboden in Sonstige

This entry/living room features maple wood flooring, Hubbardton Forge pendant lighting, and a Tansu Chest. A monochromatic color scheme of greens with warm wood give the space a tranquil feeling.
Photo by: Tom Queally
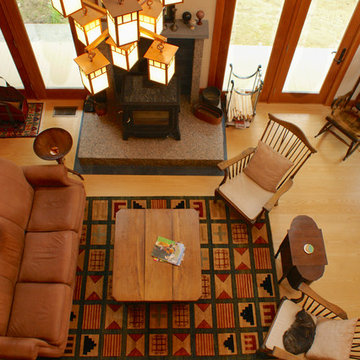
Pale sapwood-only Ash wide plank flooring provides a neutral backdrop to this Mission-inspired interior. Solid Ash wide plank flooring, Select grade, available mill-direct from www.hullforest.com. Plank widths from 3.5 to 8 inches. Plank lengths from 5 to 12 feet. This floor was finished with Vermont Natural Coating's Polywhey. Hull Forest Products - mill direct wood floors - made in USA. www.hullforest.com. 1-800-928-9602. Nationwide shipping. 4-6 weeks lead time for all orders.
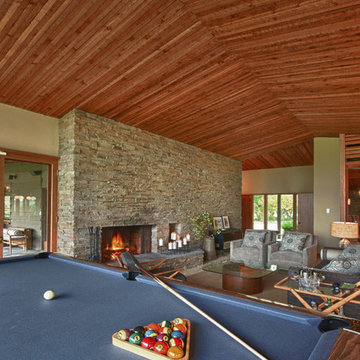
Photo by David Hiser
Retro Billardzimmer mit Kamin und Kaminumrandung aus Stein in Portland
Retro Billardzimmer mit Kamin und Kaminumrandung aus Stein in Portland
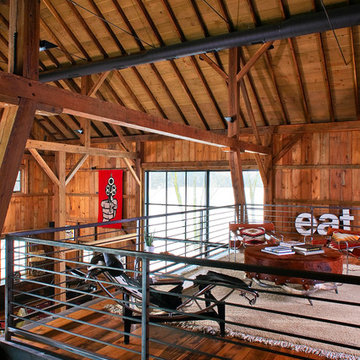
As part of the Walnut Farm project, Northworks was commissioned to convert an existing 19th century barn into a fully-conditioned home. Working closely with the local contractor and a barn restoration consultant, Northworks conducted a thorough investigation of the existing structure. The resulting design is intended to preserve the character of the original barn while taking advantage of its spacious interior volumes and natural materials.
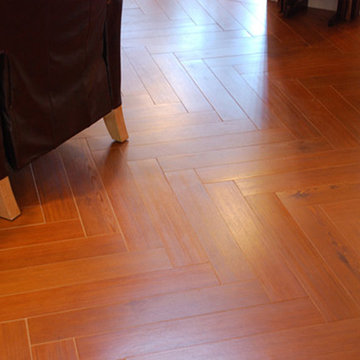
This porcelain floor tile is produced by Porcelanosa, a Spanish manufacturer of high quality tile. The herringbone pattern lends itself to the style & format. A convincing "wood look" with the added benefit of porcelain tile's durability; unaffected by humidity, water, insects. It's a stain proof & low maintenance surface, vacuum & damp mopped as needed. Photo taken by Studio Tile staff.
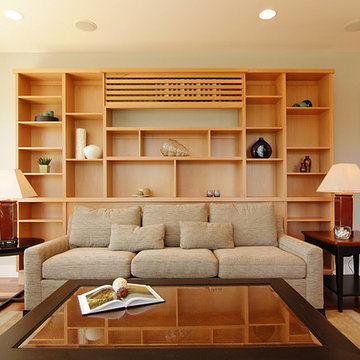
Bachelor Chic, Modern, Contemporary, High-End furnishings, Parker Furniture, High-Low Mix, Custom Cabinetry to disguise ac unit, mini-split
photo credit: www.photosensitiveportraits.com
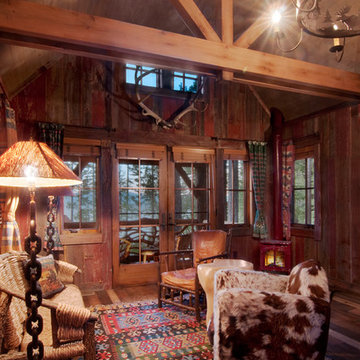
Photo by Asa Gilmore
Uriges Wohnzimmer mit brauner Wandfarbe und dunklem Holzboden in Sacramento
Uriges Wohnzimmer mit brauner Wandfarbe und dunklem Holzboden in Sacramento

Fernseherloses Modernes Wohnzimmer ohne Kamin mit grauer Wandfarbe und Teppichboden in Boston
Holzfarbene Wohnzimmer Ideen und Design
3
