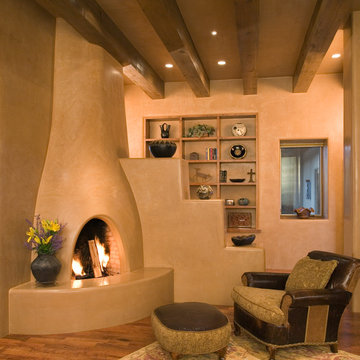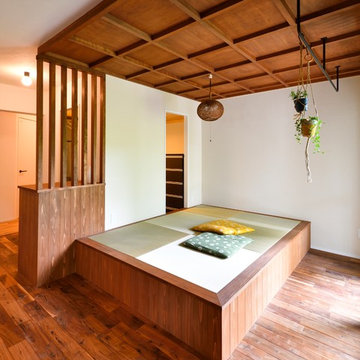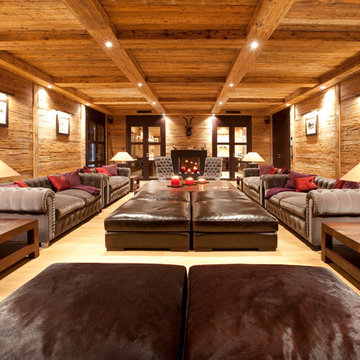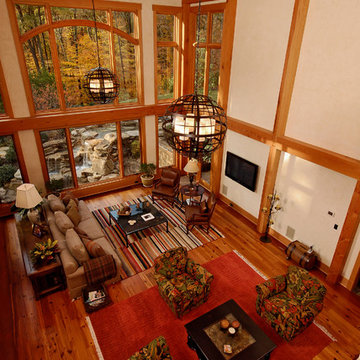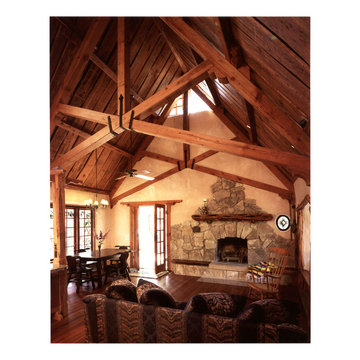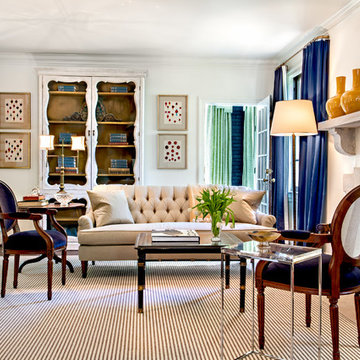Holzfarbene Wohnzimmer Ideen und Design
Suche verfeinern:
Budget
Sortieren nach:Heute beliebt
161 – 180 von 25.805 Fotos
1 von 2
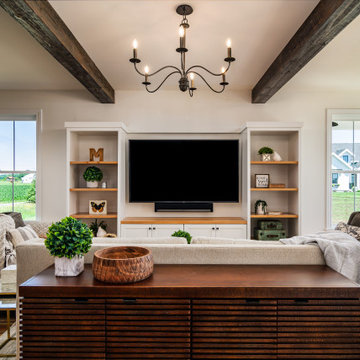
Offenes Country Wohnzimmer mit weißer Wandfarbe, braunem Holzboden, TV-Wand, braunem Boden und freigelegten Dachbalken in Sonstige

Photography by R. Brad Knipstein
Repräsentatives, Fernseherloses Modernes Wohnzimmer mit weißer Wandfarbe, braunem Holzboden, Gaskamin, braunem Boden und eingelassener Decke in San Francisco
Repräsentatives, Fernseherloses Modernes Wohnzimmer mit weißer Wandfarbe, braunem Holzboden, Gaskamin, braunem Boden und eingelassener Decke in San Francisco

A cozy fireside space made for conversation and entertaining.
Mittelgroßes, Abgetrenntes Klassisches Wohnzimmer mit grauer Wandfarbe, Kamin, Kaminumrandung aus Backstein und Kassettendecke in Milwaukee
Mittelgroßes, Abgetrenntes Klassisches Wohnzimmer mit grauer Wandfarbe, Kamin, Kaminumrandung aus Backstein und Kassettendecke in Milwaukee

Mittelgroßes, Repräsentatives, Fernseherloses, Offenes Retro Wohnzimmer ohne Kamin mit weißer Wandfarbe, hellem Holzboden und beigem Boden in San Diego
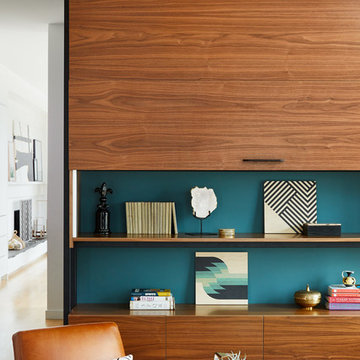
Photo Credit: Dustin Halleck
Großes Modernes Wohnzimmer mit Kaminumrandung aus Beton und Multimediawand in Chicago
Großes Modernes Wohnzimmer mit Kaminumrandung aus Beton und Multimediawand in Chicago
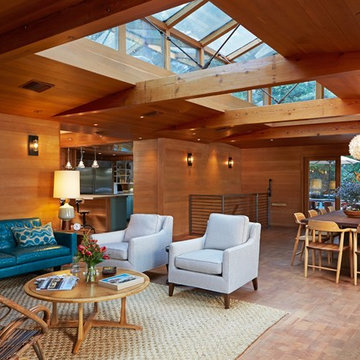
Great Room in Rustic Canyon. Photo by Douglas Hill
Eklektisches Wohnzimmer in Los Angeles
Eklektisches Wohnzimmer in Los Angeles
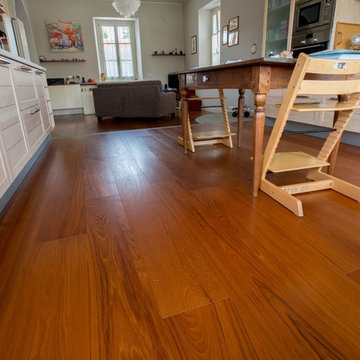
Pavimento in legno a plancia targato Fiemme3000 -Fior di Terra- finitura spazzolata con oliatura bioplus.
Tavole in Teak Burma, forti e durevoli, forgiate nel caldo umido del Sud-Est asiatico, percorse da intrecci irregolari di fibre tra lame di luce e nervature bruno olivastre.
Finitura: tecnologia olio bioplus
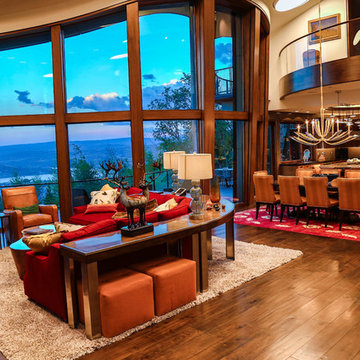
Großes, Repräsentatives, Fernseherloses, Offenes Rustikales Wohnzimmer mit weißer Wandfarbe und Keramikboden in Salt Lake City

Frogman Interactive
Geräumiges, Offenes Uriges Wohnzimmer mit grauer Wandfarbe, braunem Holzboden, Kaminumrandung aus Stein und TV-Wand in Sonstige
Geräumiges, Offenes Uriges Wohnzimmer mit grauer Wandfarbe, braunem Holzboden, Kaminumrandung aus Stein und TV-Wand in Sonstige
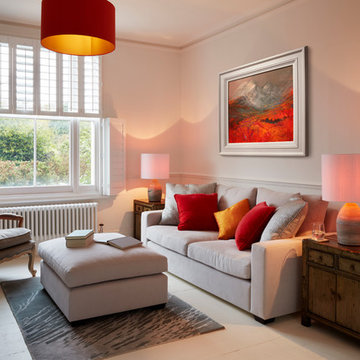
Photographer: Darren Chung
Repräsentatives Modernes Wohnzimmer mit weißer Wandfarbe und gebeiztem Holzboden in Kent
Repräsentatives Modernes Wohnzimmer mit weißer Wandfarbe und gebeiztem Holzboden in Kent
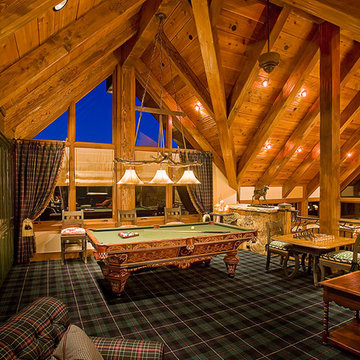
The Game Room tells the story of an iconic national park lodge with its robust timbers and tartan carpet.
Mittelgroßes Rustikales Wohnzimmer im Loft-Stil mit Teppichboden in Albuquerque
Mittelgroßes Rustikales Wohnzimmer im Loft-Stil mit Teppichboden in Albuquerque
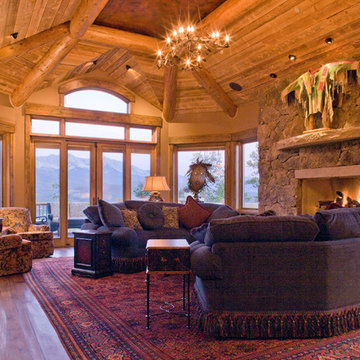
Großes, Repräsentatives, Offenes Rustikales Wohnzimmer mit brauner Wandfarbe, braunem Holzboden, Kamin und Kaminumrandung aus Stein in Denver
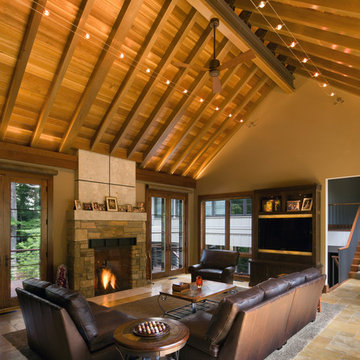
Architect: Peninsula Architects, Peninsula OH
Location: Akron, OH
Photographer: Scott Pease
Uriges Wohnzimmer mit Kaminumrandung aus Stein in Cleveland
Uriges Wohnzimmer mit Kaminumrandung aus Stein in Cleveland

The interior of the wharf cottage appears boat like and clad in tongue and groove Douglas fir. A small galley kitchen sits at the far end right. Nearby an open serving island, dining area and living area are all open to the soaring ceiling and custom fireplace.
The fireplace consists of a 12,000# monolith carved to received a custom gas fireplace element. The chimney is cantilevered from the ceiling. The structural steel columns seen supporting the building from the exterior are thin and light. This lightness is enhanced by the taught stainless steel tie rods spanning the space.
Eric Reinholdt - Project Architect/Lead Designer with Elliott + Elliott Architecture
Photo: Tom Crane Photography, Inc.
Holzfarbene Wohnzimmer Ideen und Design
9
