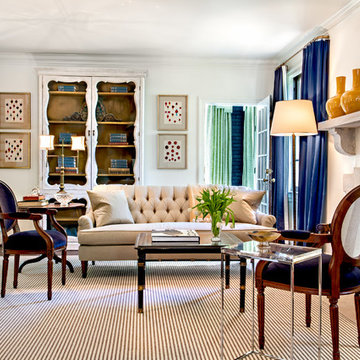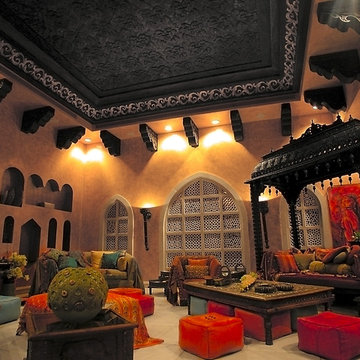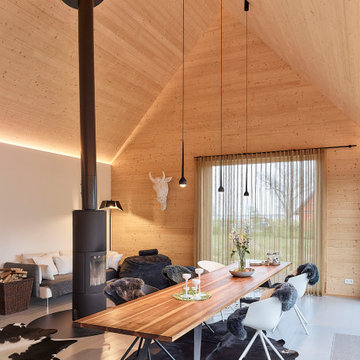Holzfarbene Wohnzimmer Ideen und Design
Suche verfeinern:
Budget
Sortieren nach:Heute beliebt
181 – 200 von 25.805 Fotos
1 von 2
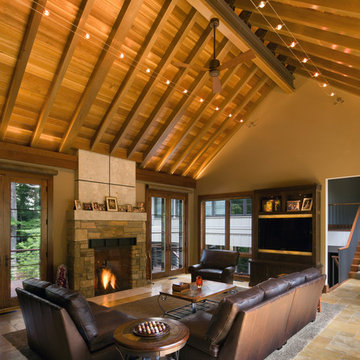
Architect: Peninsula Architects, Peninsula OH
Location: Akron, OH
Photographer: Scott Pease
Uriges Wohnzimmer mit Kaminumrandung aus Stein in Cleveland
Uriges Wohnzimmer mit Kaminumrandung aus Stein in Cleveland

The interior of the wharf cottage appears boat like and clad in tongue and groove Douglas fir. A small galley kitchen sits at the far end right. Nearby an open serving island, dining area and living area are all open to the soaring ceiling and custom fireplace.
The fireplace consists of a 12,000# monolith carved to received a custom gas fireplace element. The chimney is cantilevered from the ceiling. The structural steel columns seen supporting the building from the exterior are thin and light. This lightness is enhanced by the taught stainless steel tie rods spanning the space.
Eric Reinholdt - Project Architect/Lead Designer with Elliott + Elliott Architecture
Photo: Tom Crane Photography, Inc.

501 Studios
Großes, Repräsentatives, Fernseherloses, Offenes Mediterranes Wohnzimmer mit beiger Wandfarbe, Porzellan-Bodenfliesen, Kamin und Kaminumrandung aus Stein in Las Vegas
Großes, Repräsentatives, Fernseherloses, Offenes Mediterranes Wohnzimmer mit beiger Wandfarbe, Porzellan-Bodenfliesen, Kamin und Kaminumrandung aus Stein in Las Vegas

The comfortable elegance of this French-Country inspired home belies the challenges faced during its conception. The beautiful, wooded site was steeply sloped requiring study of the location, grading, approach, yard and views from and to the rolling Pennsylvania countryside. The client desired an old world look and feel, requiring a sensitive approach to the extensive program. Large, modern spaces could not add bulk to the interior or exterior. Furthermore, it was critical to balance voluminous spaces designed for entertainment with more intimate settings for daily living while maintaining harmonic flow throughout.
The result home is wide, approached by a winding drive terminating at a prominent facade embracing the motor court. Stone walls feather grade to the front façade, beginning the masonry theme dressing the structure. A second theme of true Pennsylvania timber-framing is also introduced on the exterior and is subsequently revealed in the formal Great and Dining rooms. Timber-framing adds drama, scales down volume, and adds the warmth of natural hand-wrought materials. The Great Room is literal and figurative center of this master down home, separating casual living areas from the elaborate master suite. The lower level accommodates casual entertaining and an office suite with compelling views. The rear yard, cut from the hillside, is a composition of natural and architectural elements with timber framed porches and terraces accessed from nearly every interior space flowing to a hillside of boulders and waterfalls.
The result is a naturally set, livable, truly harmonious, new home radiating old world elegance. This home is powered by a geothermal heating and cooling system and state of the art electronic controls and monitoring systems.

Großes, Fernseherloses Klassisches Wohnzimmer ohne Kamin, im Loft-Stil mit beiger Wandfarbe und braunem Holzboden in Portland

Christopher Ciccone
Modernes Wohnzimmer mit Betonboden und Kaminofen in Raleigh
Modernes Wohnzimmer mit Betonboden und Kaminofen in Raleigh
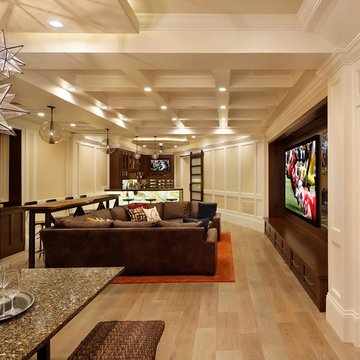
Bernard André
Großes, Offenes Modernes Wohnzimmer mit Hausbar und Multimediawand in San Francisco
Großes, Offenes Modernes Wohnzimmer mit Hausbar und Multimediawand in San Francisco
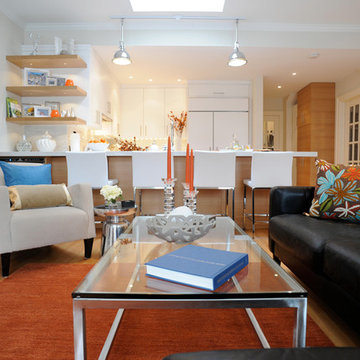
Mittelgroßes, Offenes Maritimes Wohnzimmer mit weißer Wandfarbe, hellem Holzboden und beigem Boden in Toronto

Ethan Rohloff Photography
Offenes, Mittelgroßes, Repräsentatives, Fernseherloses Uriges Wohnzimmer mit weißer Wandfarbe und Bambusparkett in Sacramento
Offenes, Mittelgroßes, Repräsentatives, Fernseherloses Uriges Wohnzimmer mit weißer Wandfarbe und Bambusparkett in Sacramento
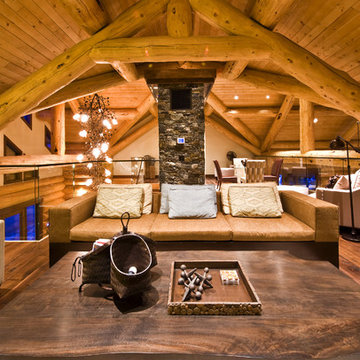
This exceptional log home is remotely located and perfectly situated to complement the natural surroundings. The home fully utilizes its spectacular views. Our design for the homeowners blends elements of rustic elegance juxtaposed with modern clean lines. It’s a sensational space where the rugged, tactile elements highlight the contrasting modern finishes.

Project by Dick Clark Architecture of Austin Texas
Großes, Offenes Modernes Wohnzimmer mit weißer Wandfarbe, dunklem Holzboden, Tunnelkamin, gefliester Kaminumrandung und TV-Wand in Austin
Großes, Offenes Modernes Wohnzimmer mit weißer Wandfarbe, dunklem Holzboden, Tunnelkamin, gefliester Kaminumrandung und TV-Wand in Austin
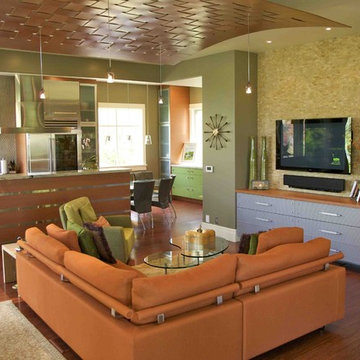
Photo by Mark Weinberg
Interiors by Susan Taggart
Offenes, Kleines Modernes Wohnzimmer mit TV-Wand, grüner Wandfarbe und braunem Holzboden in Salt Lake City
Offenes, Kleines Modernes Wohnzimmer mit TV-Wand, grüner Wandfarbe und braunem Holzboden in Salt Lake City

Photography: Marc Angelo Ramos
Klassisches Wohnzimmer mit beiger Wandfarbe in San Francisco
Klassisches Wohnzimmer mit beiger Wandfarbe in San Francisco
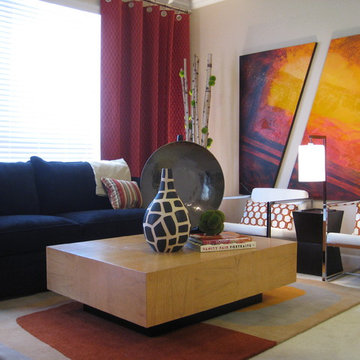
A very colorful, art driven living room in the Denver Tech Center. This is a project that I worked on with my previous employer where I was Design Lead & Project Manager/Designer.

Photography: Michael Hunter
Mittelgroßes Retro Wohnzimmer mit weißer Wandfarbe, braunem Holzboden, TV-Wand und Kamin in Austin
Mittelgroßes Retro Wohnzimmer mit weißer Wandfarbe, braunem Holzboden, TV-Wand und Kamin in Austin

Country Wohnzimmer mit weißer Wandfarbe, Kaminofen, Kaminumrandung aus Holzdielen, Multimediawand und grauem Boden in Sonstige

Living room and dining area featuring black marble fireplace, wood mantle, open shelving, white cabinetry, gray countertops, wall-mounted TV, exposed wood beams, shiplap walls, hardwood flooring, and large black windows.
Holzfarbene Wohnzimmer Ideen und Design
10
