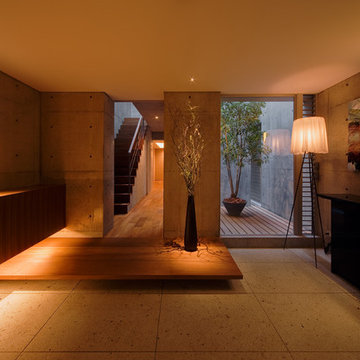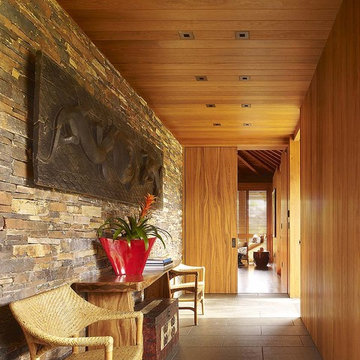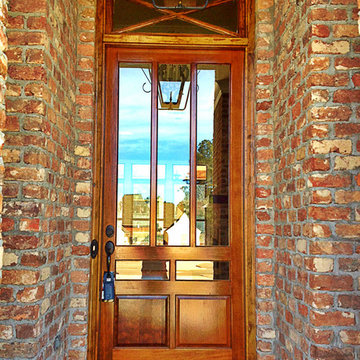Eingang
Suche verfeinern:
Budget
Sortieren nach:Heute beliebt
1 – 20 von 7.250 Fotos
1 von 2

Kleiner Uriger Eingang mit grauem Boden, Holzwänden, Stauraum, brauner Wandfarbe, Betonboden, Haustür aus Glas, gewölbter Decke und Holzdecke in Seattle
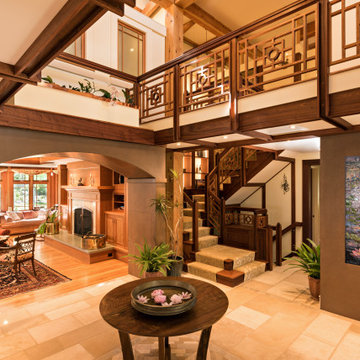
Vastu House on the Bay
Design: Aline Architecture
Photo: Dan Cutrona and Roe Osborn
Maritimer Eingang
Maritimer Eingang
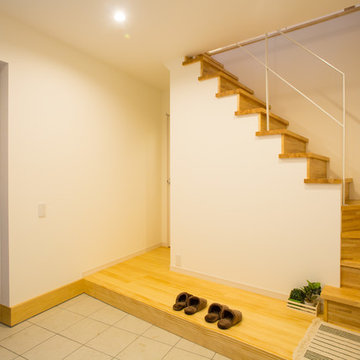
D-Style
Landhausstil Eingang mit weißer Wandfarbe, dunkler Holzhaustür und grauem Boden in Sonstige
Landhausstil Eingang mit weißer Wandfarbe, dunkler Holzhaustür und grauem Boden in Sonstige
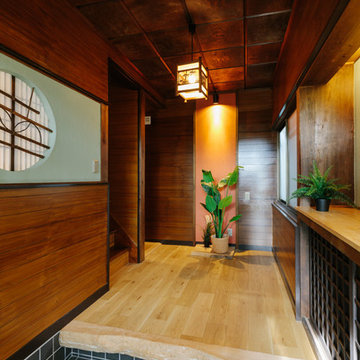
Asiatischer Eingang mit grüner Wandfarbe, braunem Holzboden, beigem Boden und brauner Haustür in Sonstige
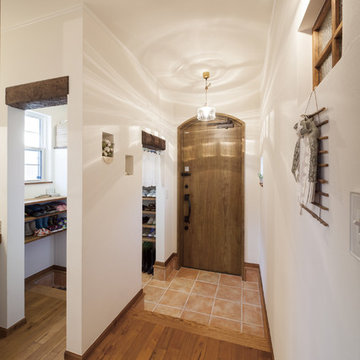
玄関には2方向から出入りできるシューズクローク。
格子付の飾り窓もあり女性に人気です。
Asiatischer Eingang mit Korridor, weißer Wandfarbe, Terrakottaboden, Einzeltür, hellbrauner Holzhaustür und orangem Boden in Sonstige
Asiatischer Eingang mit Korridor, weißer Wandfarbe, Terrakottaboden, Einzeltür, hellbrauner Holzhaustür und orangem Boden in Sonstige
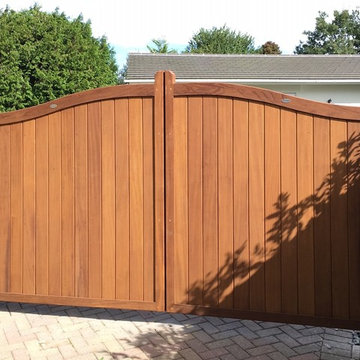
We offer a full range of "Prestige" sliding and driveway gates in a choice of material. See our sister website for our elegant range of designs, prices and installation (if required) costs.
www.PrestigeGatesUK.co.uk

Mittelgroße Rustikale Haustür mit brauner Wandfarbe, Betonboden, Einzeltür und dunkler Holzhaustür in Sonstige
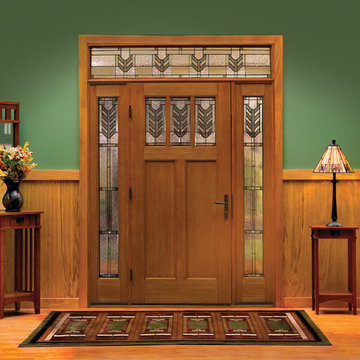
Therma-Tru Classic-Craft American Style fiberglass door featuring high-definition Douglas Fir grain and Shaker-style recessed panels. Door, sidelites and transom include Villager decorative glass – a beautiful interpretation of the Craftsman chevron design. Decade handleset also by Therma-Tru.
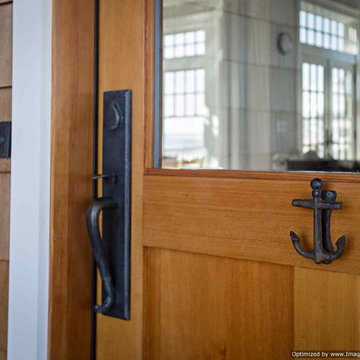
Close up of the oil-rubbed bronze hardware on the bayside home.
Photography by John Martinelli
Mittelgroße Maritime Haustür mit Einzeltür und hellbrauner Holzhaustür in Philadelphia
Mittelgroße Maritime Haustür mit Einzeltür und hellbrauner Holzhaustür in Philadelphia
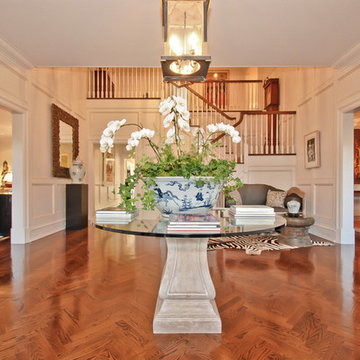
Großes Klassisches Foyer mit weißer Wandfarbe und braunem Holzboden in New York
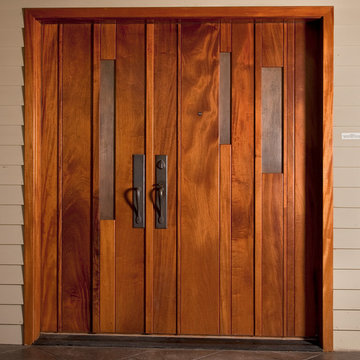
Linden Doors with copper. Created for a Crafsman style home.
Urige Haustür mit beiger Wandfarbe, Doppeltür und hellbrauner Holzhaustür in Denver
Urige Haustür mit beiger Wandfarbe, Doppeltür und hellbrauner Holzhaustür in Denver
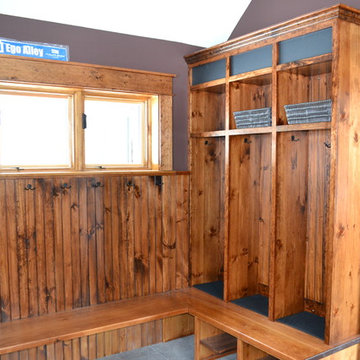
Melissa Caldwell
Mittelgroßer Uriger Eingang mit Stauraum, Schieferboden, hellbrauner Holzhaustür und grauem Boden in Boston
Mittelgroßer Uriger Eingang mit Stauraum, Schieferboden, hellbrauner Holzhaustür und grauem Boden in Boston
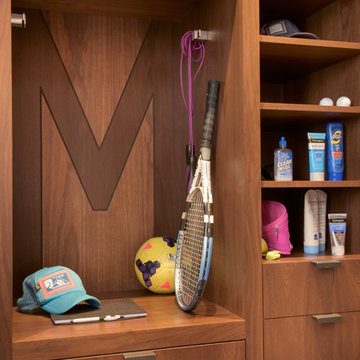
This expansive 10,000 square foot residence has the ultimate in quality, detail, and design. The mountain contemporary residence features copper, stone, and European reclaimed wood on the exterior. Highlights include a 24 foot Weiland glass door, floating steel stairs with a glass railing, double A match grain cabinets, and a comprehensive fully automated control system. An indoor basketball court, gym, swimming pool, and multiple outdoor fire pits make this home perfect for entertaining. Photo: Ric Stovall

Kleine Eklektische Haustür mit beiger Wandfarbe, hellem Holzboden, Einzeltür, brauner Haustür und braunem Boden in Boston
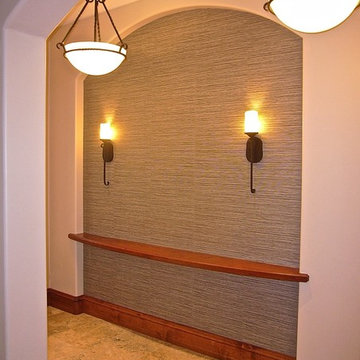
In-Progress Foyer photograph. Stay tuned to see the selection of the perfect decorative mirror hanging above the custom built-in bow front ledge in this recessed niche. Decorative wall covering highlights the arched shape which is repeated throught-out the interior architecture.
Photo: Jamie Snavley

View of the generous foyer, it was decided to retain the original travertine flooring since it works well with the new bamboo flooring . The entry closet bifold doors were replaced with custom made shoji doors. A Mies Van Der Rohe 3 seater bench was purchased , along with an asian wool area carpet and asian antique console in vibrant reds. The walls are painted Benjamin Moore , 'Brandon Beige'.
1

