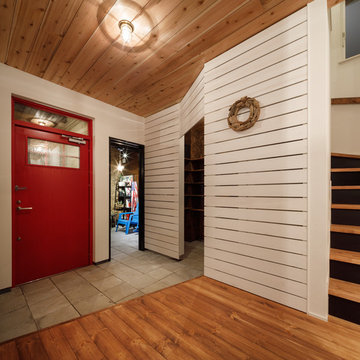Holzfarbener Eingang mit Betonboden Ideen und Design
Suche verfeinern:
Budget
Sortieren nach:Heute beliebt
41 – 60 von 114 Fotos
1 von 3
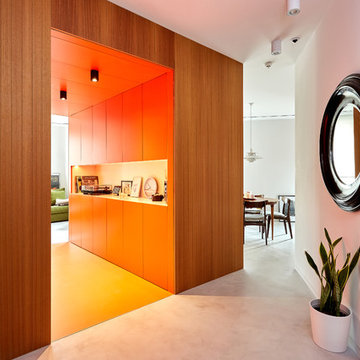
EL CUBO
¿Y el cubo? ..."estaba, pero no se veía".
Dos muros de carga gemelos, orientados en la misma dirección y paralelos entre sí, delimitan en planta casi un cuadrado perfecto. Aprovechamos esta particular geometría para unirlos revistiendo su perímetro con lamas verticales de madera de iroko, generando un único volumen. Bajamos el falso techo dentro del mismo para esconder instalaciones y enmarcamos así el paso. Exageramos aún más el concepto de “cubo atravesado por un pasadizo” utilizando el color naranja en todos los paramentos interiores del mismo. Se utiliza laca satinada en los muebles y en los tableros registrables del falso techo, y resina en el suelo casi de idéntico color, textura y brillo.
Pero este cubo no sólo es un paso... Nuestro cliente, melómano, decide tener un espacio donde disponer de un "exquisito" equipo de música, desde donde poder amenizar la zona de estar. Es el sitio perfecto para ello.
El cubo aloja gran capacidad de almacenamiento adosado a uno de los dos muros de carga.
Por un lado, los armarios naranjas que se vinculan a la cabina, que incorporan ventilación para alojar en su interior los equipos de sonido. Por otro, en el contorno exterior del cubo se esconden piezas de mobiliario directamente relacionadas con la zona de comedor. Además, se diseña un cubre-radiador realizando un toquelado en parte del panelado, que aportará textura y conferirá al cubo una estética mejorada.
El replanteo del cubo era muy complejo porque debían resolverse encuentros de diferentes pavimentos y coincidencias con la carpintería.
Fotografía de Carla Capdevila

野添の住宅
Großer Moderner Eingang mit Vestibül, weißer Wandfarbe, Betonboden, Einzeltür, heller Holzhaustür und grauem Boden in Sonstige
Großer Moderner Eingang mit Vestibül, weißer Wandfarbe, Betonboden, Einzeltür, heller Holzhaustür und grauem Boden in Sonstige
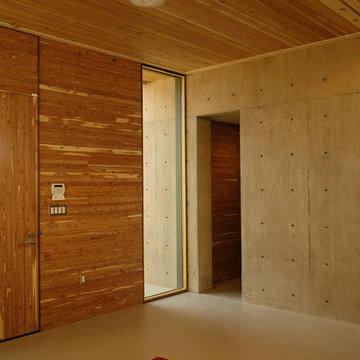
Entry, with closet and Powder Room beyond. Entry door and wall from aromatic cedar.
Moderner Eingang mit Betonboden, Einzeltür und hellbrauner Holzhaustür in Albuquerque
Moderner Eingang mit Betonboden, Einzeltür und hellbrauner Holzhaustür in Albuquerque
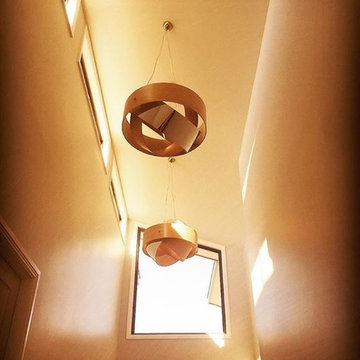
The design allow for the entry to bathe in natural light
Mittelgroßes Modernes Foyer mit weißer Wandfarbe, Betonboden, Drehtür und hellbrauner Holzhaustür in Sydney
Mittelgroßes Modernes Foyer mit weißer Wandfarbe, Betonboden, Drehtür und hellbrauner Holzhaustür in Sydney
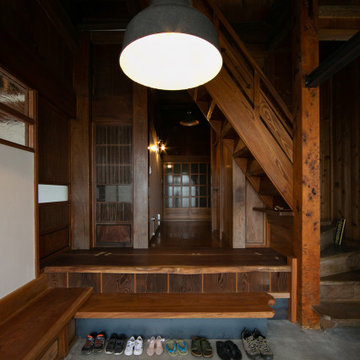
70年という月日を守り続けてきた農家住宅のリノベーション
建築当時の強靭な軸組みを活かし、新しい世代の住まい手の想いのこもったリノベーションとなった
夏は熱がこもり、冬は冷たい隙間風が入る環境から
開口部の改修、断熱工事や気密をはかり
夏は風が通り涼しく、冬は暖炉が燈り暖かい室内環境にした
空間動線は従来人寄せのための二間と奥の間を一体として家族の団欒と仲間と過ごせる動線とした
北側の薄暗く奥まったダイニングキッチンが明るく開放的な造りとなった
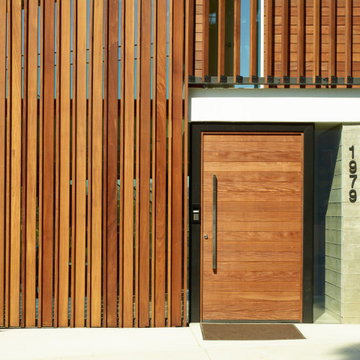
Cascading water and landscaping flank a large wood slab entry door. Our design incorporated an operable Ipe wood screening system allowing natural light to filter into the space, much the experience of standing within a grove of Redwood Trees
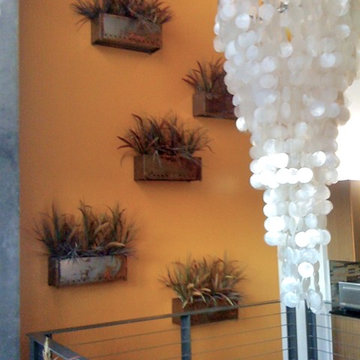
The client being a musician wanted a contemporary space with raw woods, organic elements and super saturated colors. You see here a custom Capiz chandelier hanging above the stairwell down into the basement. On the walls are industrial metal bins repurposed as planters. The space was originally a large warehouse with huge wooden beams that were left in plain sight to enhance the organic effect. A thrilling project with a creative client.
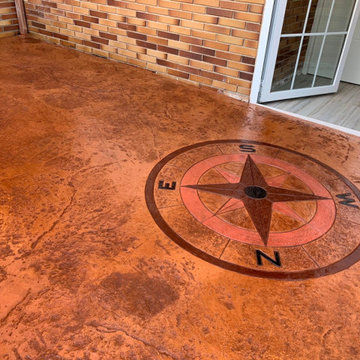
Mittelgroße Moderne Haustür mit Betonboden, Doppeltür, gelber Haustür und gelbem Boden in Madrid
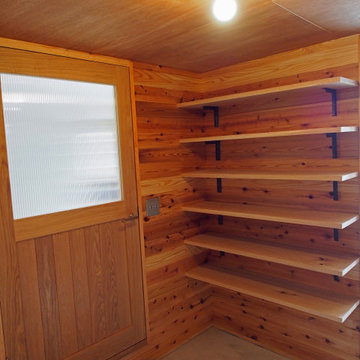
Skandinavischer Eingang mit Korridor, brauner Wandfarbe, Betonboden, Einzeltür, hellbrauner Holzhaustür, grauem Boden, Holzdecke und Holzwänden in Sonstige
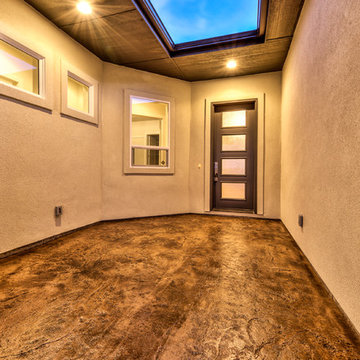
Mittelgroße Moderne Haustür mit Betonboden, Einzeltür und dunkler Holzhaustür in Boise
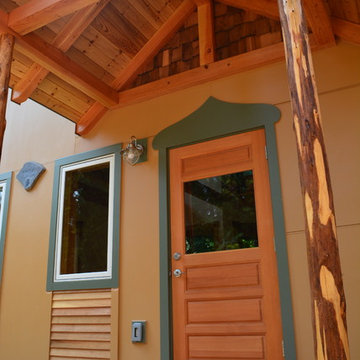
Mittelgroße Haustür mit gelber Wandfarbe, Betonboden, Einzeltür, Haustür aus Glas und orangem Boden in Portland
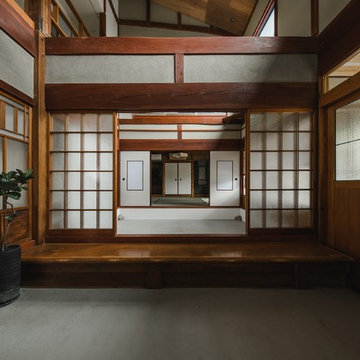
Family of the character of rice field.
In the surrounding is the countryside landscape, in a 53 yr old Japanese house of 80 tsubos,
the young couple and their children purchased it for residence and decided to renovate.
Making the new concept of living a new life in a 53 yr old Japanese house 53 years ago and continuing to the next generation, we can hope to harmonize between the good ancient things with new things and thought of a house that can interconnect the middle area.
First of all, we removed the part which was expanded and renovated in the 53 years of construction, returned to the original ricefield character style, and tried to insert new elements there.
The Original Japanese style room was made into a garden, and the edge side was made to be outside, adding external factors, creating a comfort of the space where various elements interweave.
The rich space was created by externalizing the interior and inserting new things while leaving the old stuff.
田の字の家
周囲には田園風景がひろがる築53年80坪の日本家屋。
若い夫婦と子が住居として日本家屋を購入しリノベーションをすることとなりました。
53年前の日本家屋を新しい生活の場として次の世代へ住み継がれていくことをコンセプトとし、古く良きモノと新しいモノとを調和させ、そこに中間領域を織り交ぜたような住宅はできないかと考えました。
まず築53年の中で増改築された部分を取り除き、本来の日本家屋の様式である田の字の空間に戻します。そこに必要な空間のボリュームを落とし込んでいきます。そうすることで、必要のない空間(余白の空間)が生まれます。そこに私たちは、外的要素を挿入していくことを試みました。
元々和室だったところを坪庭にしたり、縁側を外部に見立てたりすることで様々な要素が織り交ざりあう空間の心地よさを作り出しました。
昔からある素材を残しつつ空間を新しく作りなおし、そこに外部的要素を挿入することで
豊かな暮らしを生みだしています。
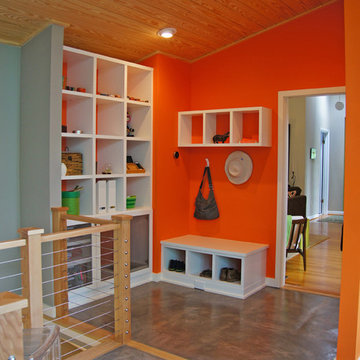
Sophie Piesse
Moderner Eingang mit Stauraum, oranger Wandfarbe und Betonboden in Raleigh
Moderner Eingang mit Stauraum, oranger Wandfarbe und Betonboden in Raleigh
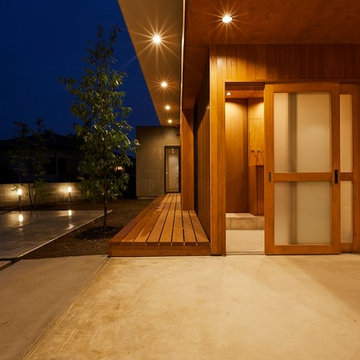
(夫婦+子供1+犬1)4人家族のための新築住宅
photos by Katsumi Simada
Mittelgroße Moderne Haustür mit brauner Wandfarbe, Schiebetür, brauner Haustür, Betonboden und grauem Boden in Sonstige
Mittelgroße Moderne Haustür mit brauner Wandfarbe, Schiebetür, brauner Haustür, Betonboden und grauem Boden in Sonstige
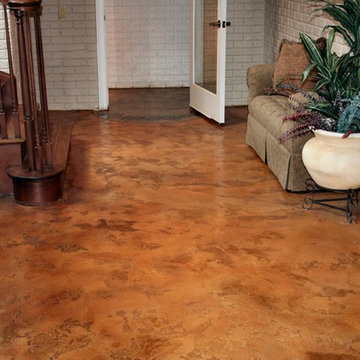
Elite Crete
Mittelgroßes Klassisches Foyer mit weißer Wandfarbe, Betonboden, Einzeltür, Haustür aus Glas und braunem Boden in Denver
Mittelgroßes Klassisches Foyer mit weißer Wandfarbe, Betonboden, Einzeltür, Haustür aus Glas und braunem Boden in Denver

Photo by:大井川 茂兵衛
Kleiner Asiatischer Eingang mit braunem Boden, Korridor, weißer Wandfarbe, Betonboden, Schiebetür und Haustür aus Metall in Sonstige
Kleiner Asiatischer Eingang mit braunem Boden, Korridor, weißer Wandfarbe, Betonboden, Schiebetür und Haustür aus Metall in Sonstige
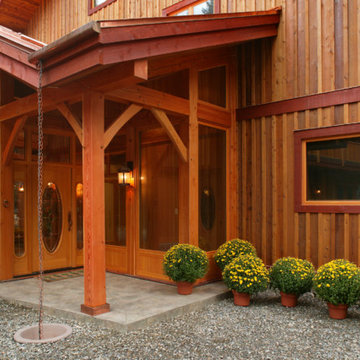
World-class elegance and rural warmth and charm merge in this classic European-style timber framed home. Grand staircases of custom-milled, clear edge grain Douglas Fir ascend to the second floor from the great room and the master bedroom. The kiln-dried Douglas Fir theme flows through the home including custom-detailed solid interior doors, garage doors and window and door frames. The stunning great-room fireplace of imported solid stone blends visual impact with natural warmth and comfort. The exterior weathers the elements with attractive clear-cedar siding and a durable, solid copper standing-seam roof. A state of the art geothermal heating system delivers efficient, environmentally-friendly heating and cooling.
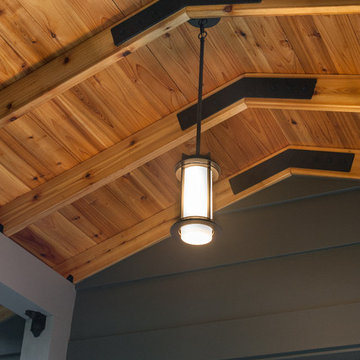
Emily Rose Imagery
Moderner Eingang mit grauer Wandfarbe, Betonboden und Einzeltür in Detroit
Moderner Eingang mit grauer Wandfarbe, Betonboden und Einzeltür in Detroit
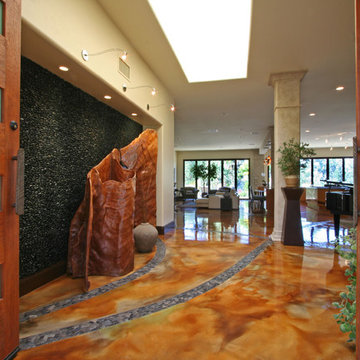
Geräumiges Klassisches Foyer mit beiger Wandfarbe, Betonboden, Doppeltür, hellbrauner Holzhaustür und buntem Boden in San Diego
Holzfarbener Eingang mit Betonboden Ideen und Design
3
