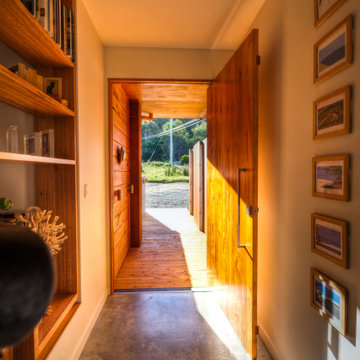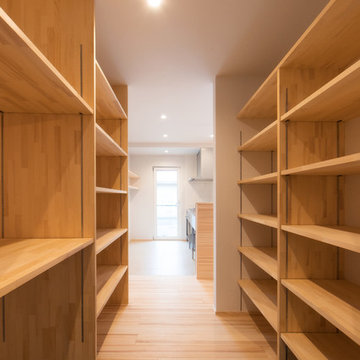Holzfarbener Eingang mit Betonboden Ideen und Design
Suche verfeinern:
Budget
Sortieren nach:Heute beliebt
61 – 80 von 114 Fotos
1 von 3
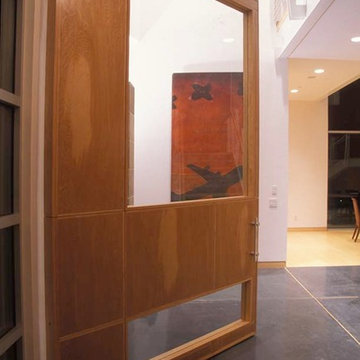
Photography: Tim Brown
Große Moderne Haustür mit Betonboden, Drehtür und heller Holzhaustür in Boise
Große Moderne Haustür mit Betonboden, Drehtür und heller Holzhaustür in Boise
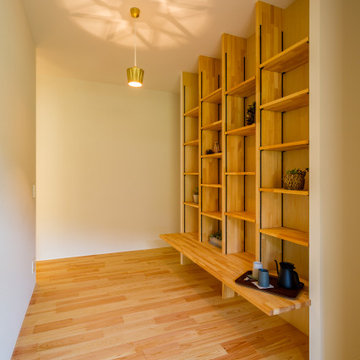
Mediterraner Eingang mit Korridor, weißer Wandfarbe, Betonboden, Einzeltür, heller Holzhaustür, grauem Boden, Tapetendecke und Tapetenwänden in Sonstige
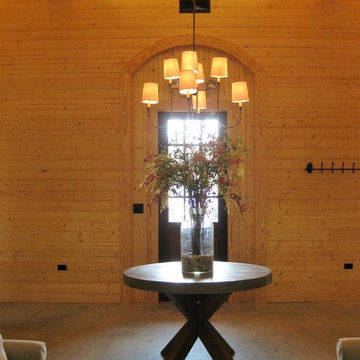
Katie McKee
Großes Rustikales Foyer mit Betonboden, metallicfarbenen Wänden, Einzeltür und dunkler Holzhaustür in Raleigh
Großes Rustikales Foyer mit Betonboden, metallicfarbenen Wänden, Einzeltür und dunkler Holzhaustür in Raleigh
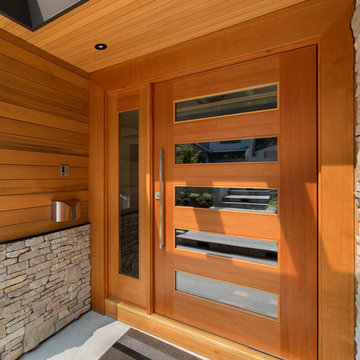
Große Moderne Haustür mit bunten Wänden, Betonboden, Einzeltür, hellbrauner Holzhaustür und grauem Boden in Vancouver
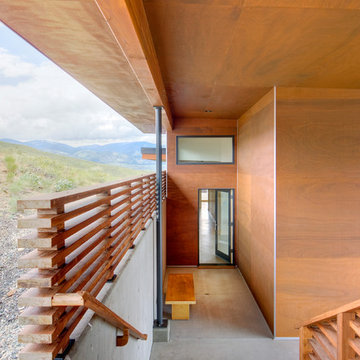
Steve Keating Photography
Moderner Eingang mit Vestibül, brauner Wandfarbe, Betonboden, Einzeltür und Haustür aus Glas in Seattle
Moderner Eingang mit Vestibül, brauner Wandfarbe, Betonboden, Einzeltür und Haustür aus Glas in Seattle
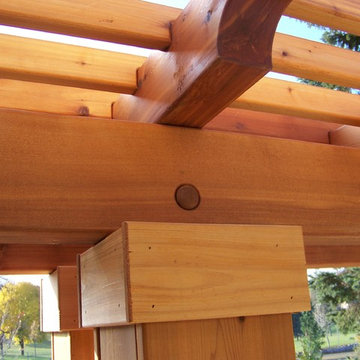
Geräumige Rustikale Haustür mit brauner Wandfarbe, Betonboden, Einzeltür und hellbrauner Holzhaustür in Minneapolis
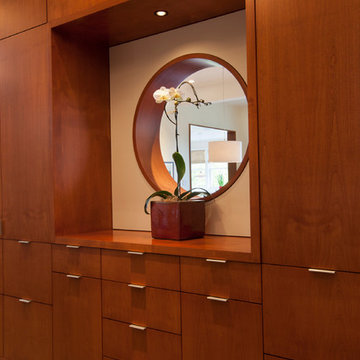
Close-up of the porthole opening in a custom room divide created for a new home in Palo Alto, CA. The porthole is a one-piece, perfectly round architectural detail crafted at our millwork facility. An artful element, it also serves a practical purpose: allowing for light and providing a view of the great room beyond.
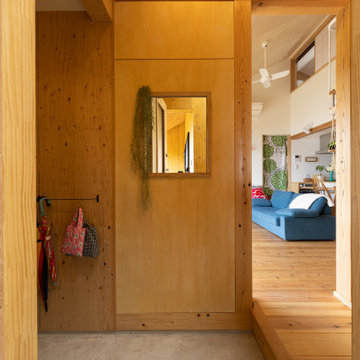
Kleiner Asiatischer Eingang mit Korridor, brauner Wandfarbe, Betonboden und grauem Boden in Sonstige
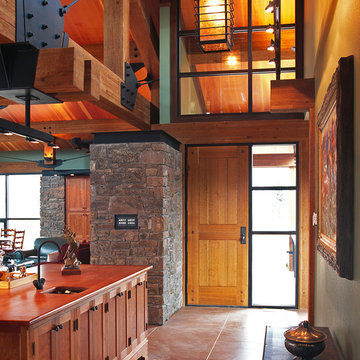
This vacation home, situated on a three acre wooded site, is an addition to the original modest house and garage. The program called for the addition of approximately 3,000 square feet to include living, dining, kitchen, and master bedroom space. A pavilion was created to the west of the existing house, with an internal bridge that spans a water element and connects both structures.
This strategy of separation allowed exploration of a new architecture that combined the timber tradition of the mountains with contemporary elements like expansive glass and an open plan. This is expressed by the great weight of the timber frame structure, which takes the form of two girder trusses that rest upon stone masses. On the west the truss is positioned outside the glass wall of the house. This creates a sense of depth that allows the building to dissolve into the landscape, and on a practical note, provides sun screening.
A.I.A. Wyoming Chapter Design Award of Merit 2001
Project Year: Pre-2005
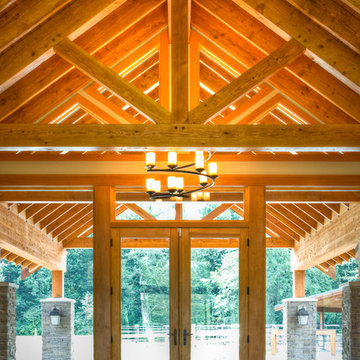
Große Landhausstil Haustür mit Betonboden, grauer Wandfarbe, Doppeltür, Haustür aus Glas und grauem Boden in Vancouver
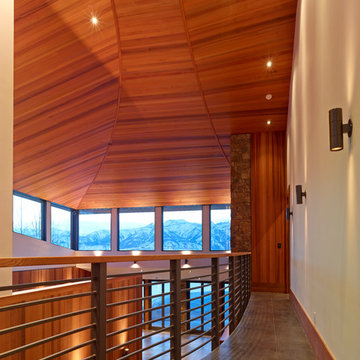
David Agnello
Geräumiger Moderner Eingang mit Korridor, weißer Wandfarbe und Betonboden in Sacramento
Geräumiger Moderner Eingang mit Korridor, weißer Wandfarbe und Betonboden in Sacramento
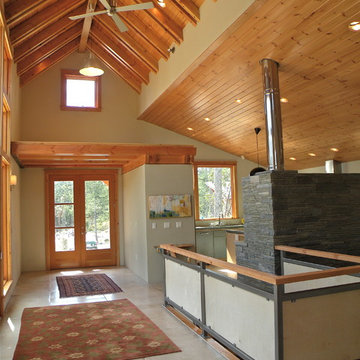
dh jones design
Moderner Eingang mit beiger Wandfarbe, Betonboden, Doppeltür und hellbrauner Holzhaustür in Seattle
Moderner Eingang mit beiger Wandfarbe, Betonboden, Doppeltür und hellbrauner Holzhaustür in Seattle
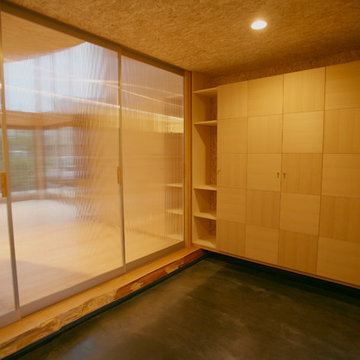
玄関を入ると広めの土間です。
自営業をされている為、接客スペースも兼ねています。
ポリカーボネート板の建具を開けるとLDKです。
Mittelgroßer Moderner Eingang mit Korridor, beiger Wandfarbe, Betonboden, Einzeltür, dunkler Holzhaustür und grauem Boden in Sonstige
Mittelgroßer Moderner Eingang mit Korridor, beiger Wandfarbe, Betonboden, Einzeltür, dunkler Holzhaustür und grauem Boden in Sonstige
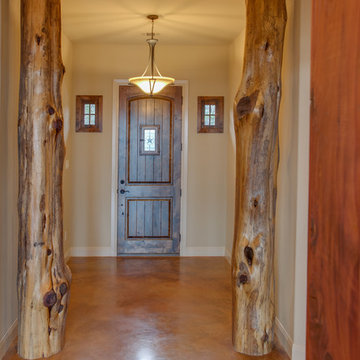
Twist Tours
Großes Rustikales Foyer mit beiger Wandfarbe, Betonboden, Einzeltür und hellbrauner Holzhaustür in Austin
Großes Rustikales Foyer mit beiger Wandfarbe, Betonboden, Einzeltür und hellbrauner Holzhaustür in Austin
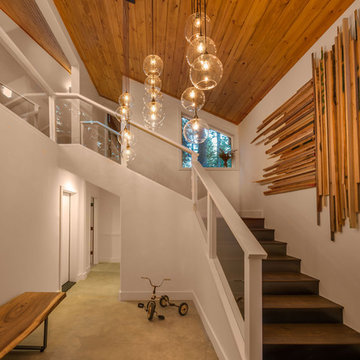
The wood art piece hanging over the stairs tells the story of the home's transformation. It was created by the owner from scraps she collected during the remodel. Photos: Vance Fox
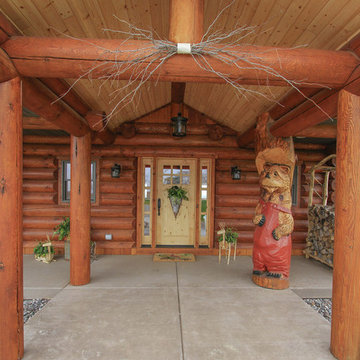
Photos by Hadi Khademi, hadi@blueskyvirtualtours.com
Klassische Haustür mit Betonboden, Einzeltür und heller Holzhaustür in Milwaukee
Klassische Haustür mit Betonboden, Einzeltür und heller Holzhaustür in Milwaukee

コマーシャルフォトB’ photo 三輪努
Asiatischer Eingang mit weißer Wandfarbe, Betonboden, Schiebetür und grauem Boden in Sonstige
Asiatischer Eingang mit weißer Wandfarbe, Betonboden, Schiebetür und grauem Boden in Sonstige
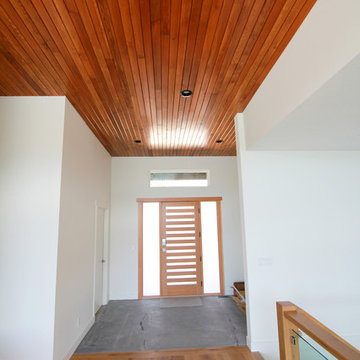
Entry Foyer, Wood Ceilings, Concrete & Wood Floors. Fly Away Ceiling.
lundephoto.com
Mittelgroßes Modernes Foyer mit Einzeltür, heller Holzhaustür, weißer Wandfarbe, Betonboden und grauem Boden in Vancouver
Mittelgroßes Modernes Foyer mit Einzeltür, heller Holzhaustür, weißer Wandfarbe, Betonboden und grauem Boden in Vancouver
Holzfarbener Eingang mit Betonboden Ideen und Design
4
