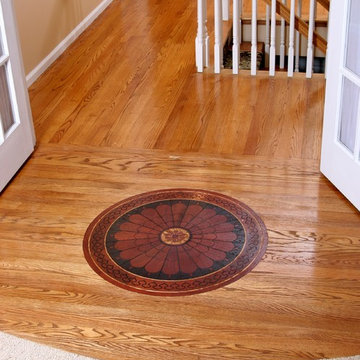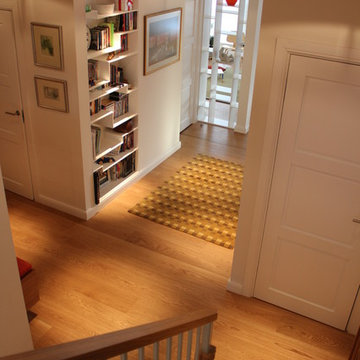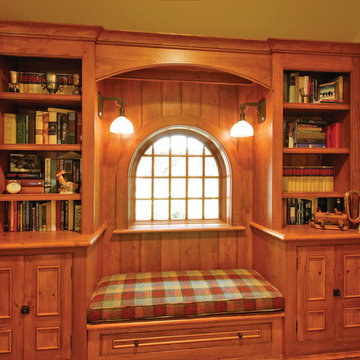Holzfarbener Flur mit hellem Holzboden Ideen und Design
Suche verfeinern:
Budget
Sortieren nach:Heute beliebt
61 – 80 von 330 Fotos
1 von 3
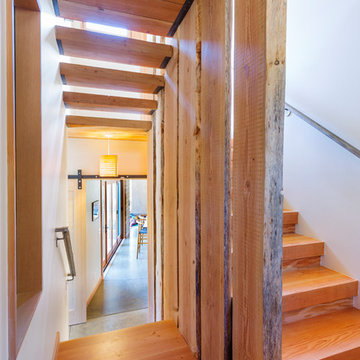
We utilized site milled Douglas Fir lumber for both the flooring and for the live edge vertical guardrail for the stairs.
Großer Moderner Flur mit weißer Wandfarbe und hellem Holzboden in San Francisco
Großer Moderner Flur mit weißer Wandfarbe und hellem Holzboden in San Francisco
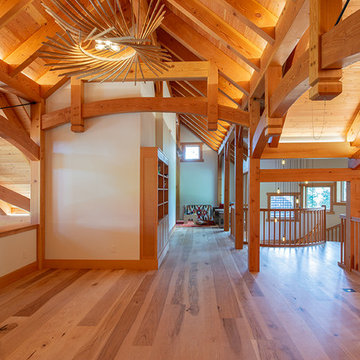
The broad stroke design of this home harkens to sap houses and agricultural structures of the Northeast which inspired the inclusion of a clerestory, cylindrical silo-like stairwell, and site-harvested stone. It was important for the family of five to have a central living space that felt settled and intimate while being able to host guests. The resulting 36’ x 36’ great room is characterized by its “circle in a square” frame that is the core to the overall basket-like structure. Lower volumes are created, and dimensionality is woven in with arched timber brackets and curving lines. The curves and arches were realized with a combination of double sawn solid timbers and grain-matched glulams
“I cannot imagine a day when I will stop smiling at this.” – Shannon, homeowner
“Neither my temperament nor my history with Fine Homebuilding inclines me to be impressed by trophy houses, the place is impressive. Your designers and framers did an amazing job—craftsmanship on the highest order.” – Kevin Ireton, writer and former publisher of Fine Homebuilding Magazine.
Read more about this project from our design team and the homeowners on our blog.
Professional Photography: Don Cochran Photography
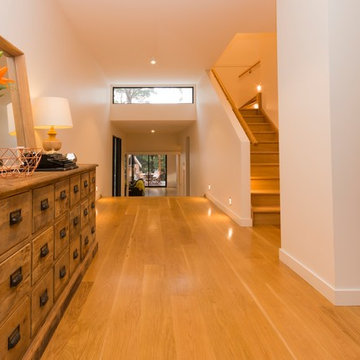
A fantastic aged timber drawer unit frames this shot of the main hallway looking past the staircase toward the living area. Photos by Alma Robinson
Großer Moderner Flur mit weißer Wandfarbe und hellem Holzboden in Melbourne
Großer Moderner Flur mit weißer Wandfarbe und hellem Holzboden in Melbourne
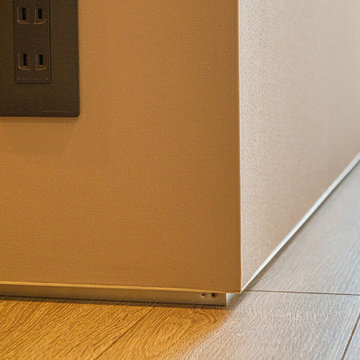
床と壁の境い目には、通常「巾木」と呼ばれる建材を使いますが、Iさんが壁と床のトーンに合うものがなく悩んでいる際に、建築家から提案を受けたのが写真の施工。アルミフレームで壁面を浮かせて仕上げています。
Mittelgroßer Industrial Flur mit beiger Wandfarbe, hellem Holzboden, beigem Boden, Tapetendecke und Tapetenwänden in Tokio Peripherie
Mittelgroßer Industrial Flur mit beiger Wandfarbe, hellem Holzboden, beigem Boden, Tapetendecke und Tapetenwänden in Tokio Peripherie
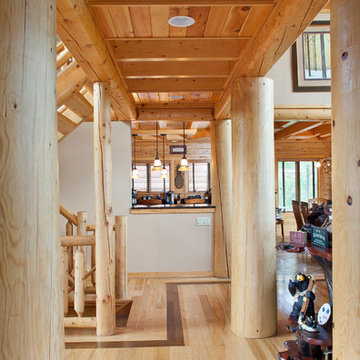
home by: Katahdin Cedar Log Homes
photos by: James Ray Spahn
Mittelgroßer Uriger Flur mit hellem Holzboden in Washington, D.C.
Mittelgroßer Uriger Flur mit hellem Holzboden in Washington, D.C.
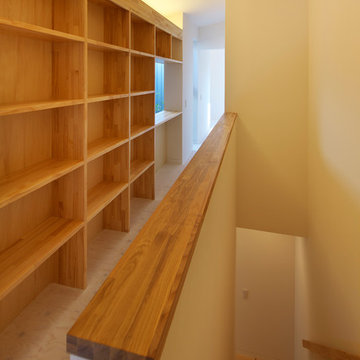
廊下に設けた本の収納スペース。家族みんなの図書スペースになります。
Mittelgroßer Asiatischer Flur mit weißer Wandfarbe, hellem Holzboden und weißem Boden in Osaka
Mittelgroßer Asiatischer Flur mit weißer Wandfarbe, hellem Holzboden und weißem Boden in Osaka
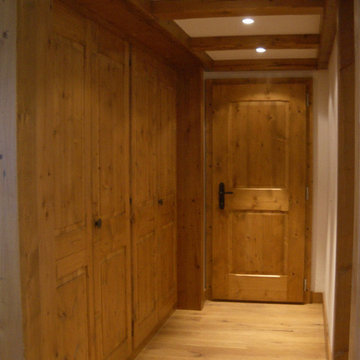
Mittelgroßer Klassischer Flur mit weißer Wandfarbe, hellem Holzboden und beigem Boden in Sonstige
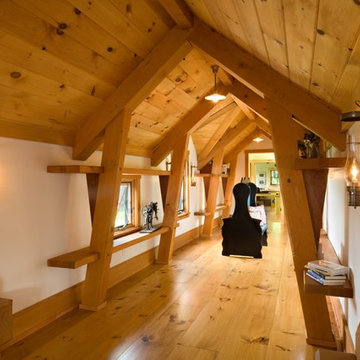
Geräumiger Rustikaler Flur mit weißer Wandfarbe, hellem Holzboden und braunem Boden in Chicago
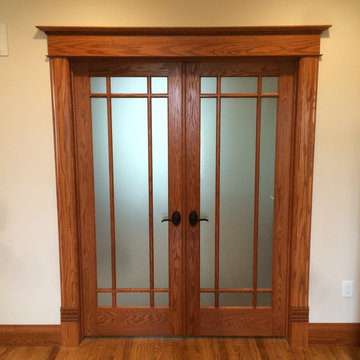
Hand carved plinths and egg and dart accent this prairie style french door. The base is HT320 (3/4" x 7 1/4"), Custom Plinth Blocks (1 1/4" x 5" x 11 3/4"), HT113 Casing (3/4" x 4 7/8"), HT199 Under Head Bead (3/8" x 1 3/8"), S4S Head (3/4" x 6"), K705 Egg and Dart Under Cap, & Custom Match Cap (1 1/16" x 2 7/8").
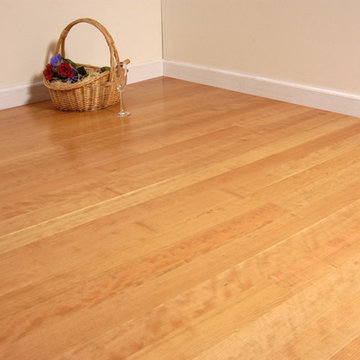
Color: American-Woods-Cherry
Mittelgroßer Klassischer Flur mit beiger Wandfarbe und hellem Holzboden in Chicago
Mittelgroßer Klassischer Flur mit beiger Wandfarbe und hellem Holzboden in Chicago
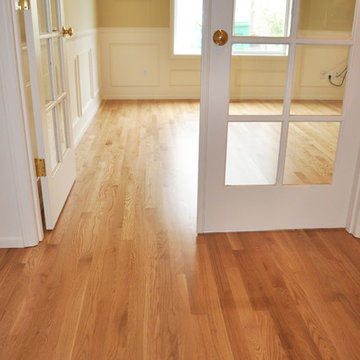
Mittelgroßer Klassischer Flur mit beiger Wandfarbe, hellem Holzboden und braunem Boden in Seattle
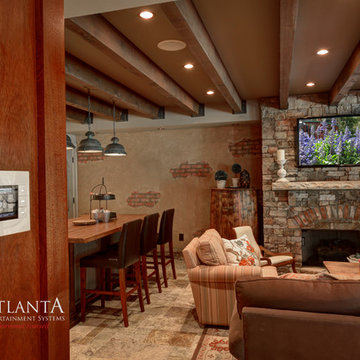
Mittelgroßer Klassischer Flur mit beiger Wandfarbe und hellem Holzboden in Atlanta
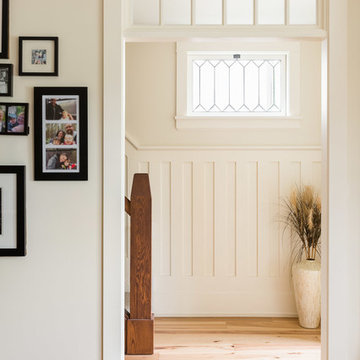
Kleiner Klassischer Flur mit weißer Wandfarbe, hellem Holzboden und beigem Boden in Calgary
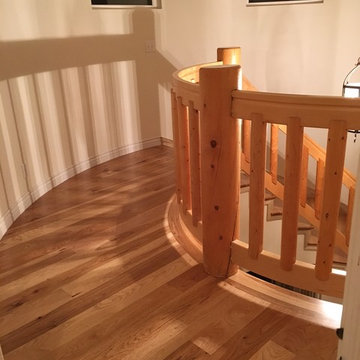
Circle hallway | This has by far been our most technically challenging house, and I can't be more proud of the work Clay, Matt and Will did! This house had tons of challenges - rounded tile at the entry, rounded upstairs hallway exposed to the downstairs, floor to ceiling posts that intersected our work throughout the home, and very few walls with right angles. Clay Anderson, of Anderson Service, made all of the custom radius pieces for the entry and upstairs hallway, and installed this beautiful staircase. Matt installed the 5" long length casa hickory. Will stained the floor with Nutmeg stain and applied the polyurethane finish. The least challenging part - our wonderful homeowners! Thank you so much for the opportunity to work on your beautiful home!
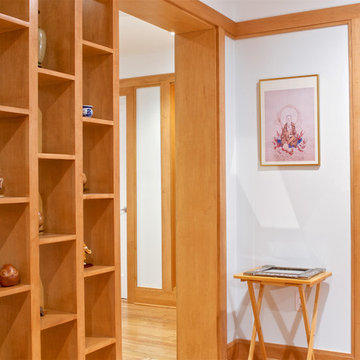
Großer Asiatischer Flur mit weißer Wandfarbe, hellem Holzboden und beigem Boden in Sonstige
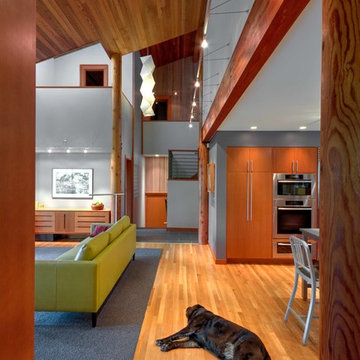
Mittelgroßer Moderner Flur mit grauer Wandfarbe, hellem Holzboden und beigem Boden in Seattle
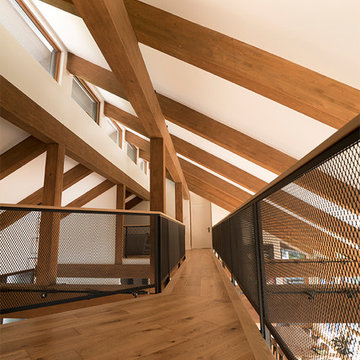
Un toît cathédrale magnifique mis en valeur par des poutres et des colonnes de bois _ Le garde-corps grillagé ajoutent une touche industrielle_ A magnificent cathedral ceiling highlighted by the wood columns and beams _ The gridded railings add an industrial touch _ Photo: Olivier Hétu de reference design Interior design: Paule Bourbonnais de Paule Bourbonnais Design et reference design Architecture: Dufour Ducharme architectes
Holzfarbener Flur mit hellem Holzboden Ideen und Design
4
