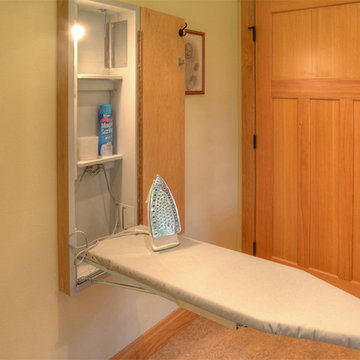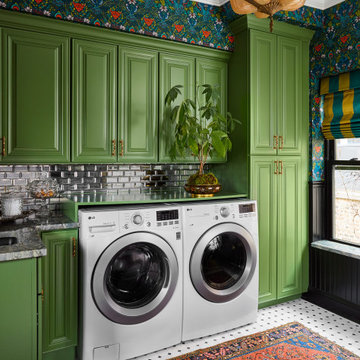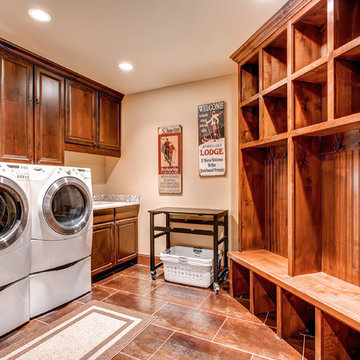Holzfarbener Hauswirtschaftsraum Ideen und Design
Suche verfeinern:
Budget
Sortieren nach:Heute beliebt
61 – 80 von 1.054 Fotos
1 von 2

This prairie home tucked in the woods strikes a harmonious balance between modern efficiency and welcoming warmth.
The laundry space is designed for convenience and seamless organization by being cleverly concealed behind elegant doors. This practical design ensures that the laundry area remains tidy and out of sight when not in use.
---
Project designed by Minneapolis interior design studio LiLu Interiors. They serve the Minneapolis-St. Paul area, including Wayzata, Edina, and Rochester, and they travel to the far-flung destinations where their upscale clientele owns second homes.
For more about LiLu Interiors, see here: https://www.liluinteriors.com/
To learn more about this project, see here:
https://www.liluinteriors.com/portfolio-items/north-oaks-prairie-home-interior-design/
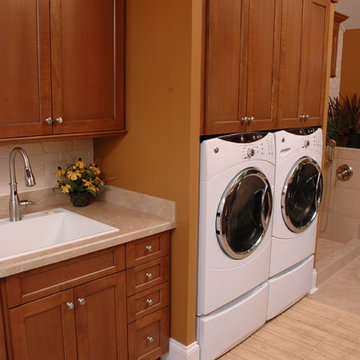
Neal's Design Remodel
Multifunktionaler Klassischer Hauswirtschaftsraum in L-Form mit Einbauwaschbecken, hellbraunen Holzschränken, Laminat-Arbeitsplatte, oranger Wandfarbe, Linoleum, Waschmaschine und Trockner nebeneinander und Schrankfronten im Shaker-Stil in Cincinnati
Multifunktionaler Klassischer Hauswirtschaftsraum in L-Form mit Einbauwaschbecken, hellbraunen Holzschränken, Laminat-Arbeitsplatte, oranger Wandfarbe, Linoleum, Waschmaschine und Trockner nebeneinander und Schrankfronten im Shaker-Stil in Cincinnati
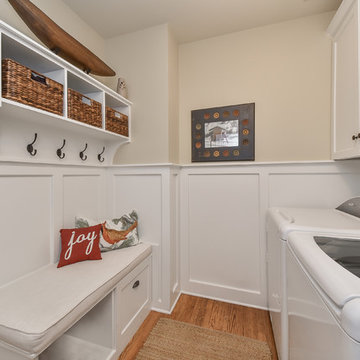
Zweizeiliger Klassischer Hauswirtschaftsraum mit Schrankfronten im Shaker-Stil, weißen Schränken, beiger Wandfarbe, braunem Holzboden und Waschmaschine und Trockner nebeneinander in Chicago
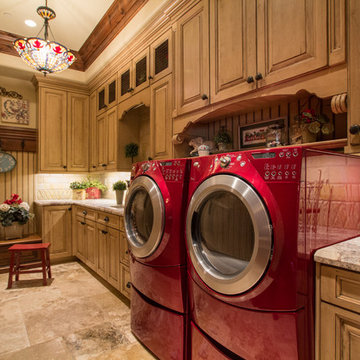
Photography by: Douglas Hunter
Einzeilige, Große Mediterrane Waschküche mit profilierten Schrankfronten, hellbraunen Holzschränken, Granit-Arbeitsplatte, beiger Wandfarbe, Travertin, Waschmaschine und Trockner nebeneinander und braunem Boden in Salt Lake City
Einzeilige, Große Mediterrane Waschküche mit profilierten Schrankfronten, hellbraunen Holzschränken, Granit-Arbeitsplatte, beiger Wandfarbe, Travertin, Waschmaschine und Trockner nebeneinander und braunem Boden in Salt Lake City
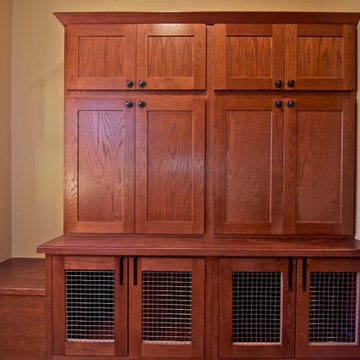
This piece of storage was created in order to have a place to put the family's items for outdoor use as well as the bottom portion was to be used as a kennel for their small dogs.

Josh Partee
Moderner Hauswirtschaftsraum mit grauen Schränken, blauer Wandfarbe, Arbeitsplatte aus Holz und brauner Arbeitsplatte in Portland
Moderner Hauswirtschaftsraum mit grauen Schränken, blauer Wandfarbe, Arbeitsplatte aus Holz und brauner Arbeitsplatte in Portland
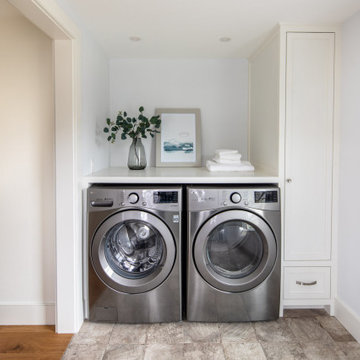
Einzeilige, Kleine Maritime Waschküche mit Waschmaschine und Trockner nebeneinander, blauer Wandfarbe, buntem Boden, weißer Arbeitsplatte, Schrankfronten mit vertiefter Füllung, weißen Schränken, Arbeitsplatte aus Holz und Keramikboden in Boston
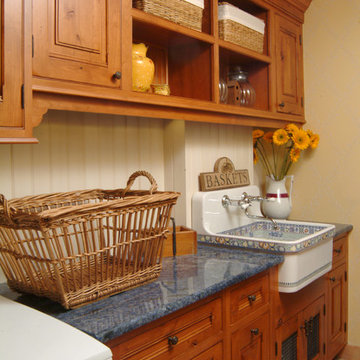
Einzeilige, Mittelgroße Klassische Waschküche mit Ausgussbecken, profilierten Schrankfronten, dunklen Holzschränken, Granit-Arbeitsplatte, beiger Wandfarbe, Terrakottaboden, Waschmaschine und Trockner nebeneinander und braunem Boden in San Francisco
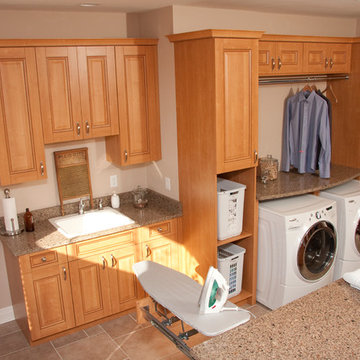
Large Laundry remodel, including craft area and locker.
Photo: Warwick Photography
Klassischer Hauswirtschaftsraum in St. Louis
Klassischer Hauswirtschaftsraum in St. Louis
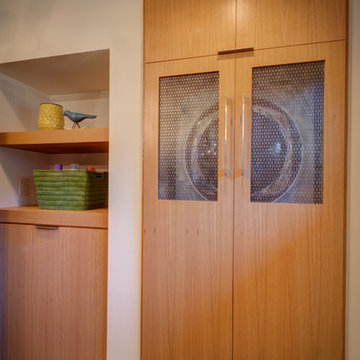
Sid Levin
Revolution Design Build
Retro Hauswirtschaftsraum mit Waschmaschinenschrank, flächenbündigen Schrankfronten, Waschmaschine und Trockner gestapelt und hellbraunen Holzschränken in Minneapolis
Retro Hauswirtschaftsraum mit Waschmaschinenschrank, flächenbündigen Schrankfronten, Waschmaschine und Trockner gestapelt und hellbraunen Holzschränken in Minneapolis
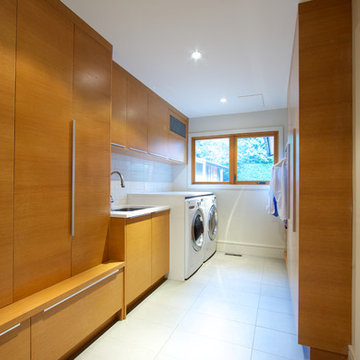
Laundry would not feel like a chore in this beautiful space!
Design: One SEED Architecture + Interiors
Photo Credit - Brice Ferre
Zweizeilige, Große Moderne Waschküche mit Unterbauwaschbecken, flächenbündigen Schrankfronten, hellbraunen Holzschränken, weißer Wandfarbe, Waschmaschine und Trockner nebeneinander, Quarzwerkstein-Arbeitsplatte, Porzellan-Bodenfliesen und weißem Boden in Vancouver
Zweizeilige, Große Moderne Waschküche mit Unterbauwaschbecken, flächenbündigen Schrankfronten, hellbraunen Holzschränken, weißer Wandfarbe, Waschmaschine und Trockner nebeneinander, Quarzwerkstein-Arbeitsplatte, Porzellan-Bodenfliesen und weißem Boden in Vancouver

Multifunktionaler, Zweizeiliger Landhaus Hauswirtschaftsraum mit Schrankfronten im Shaker-Stil, weißen Schränken, weißer Wandfarbe, gebeiztem Holzboden, Waschmaschine und Trockner nebeneinander, buntem Boden und beiger Arbeitsplatte in Sacramento
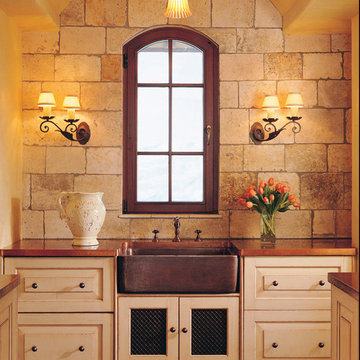
Our Reclaimed Biblical Limestone, which have been hand salvaged from ancient cities across the Mediterranean Sea, are antique limestone pavers. In its original form, they are up to 8" thick, random in width and length. We then gauge them to 5/8" thickness to ease installation for your home. Call (949) 241-5458 for more information or visit our website at neolithicdesign.com
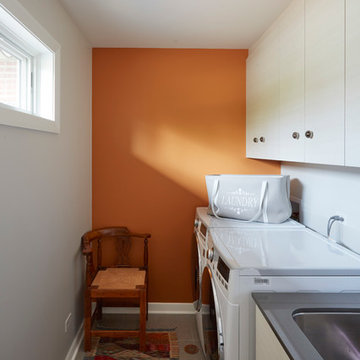
A bright accent wall and light custom cabinets transformed this laundry room into a productive and pleasant space.
Mid-Century Hauswirtschaftsraum in Chicago
Mid-Century Hauswirtschaftsraum in Chicago
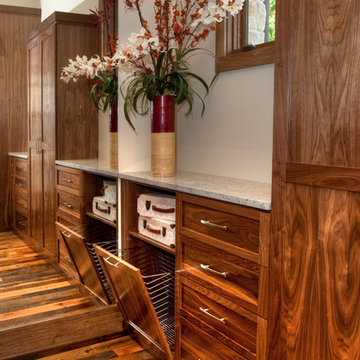
Revamping the laundry room brings a blend of functionality and style to an often-overlooked space. Upgrading appliances to energy-efficient models enhances efficiency while minimizing environmental impact.
Custom cabinetry and shelving solutions maximize storage for detergents, cleaning supplies, and laundry essentials, promoting an organized and clutter-free environment. Consideration of ergonomic design, such as a folding counter or ironing station, streamlines tasks and adds a touch of convenience.
Thoughtful lighting choices, perhaps with LED fixtures or natural light sources, contribute to a bright and inviting atmosphere. Flooring upgrades for durability, such as water-resistant tiles or easy-to-clean materials, can withstand the demands of laundry tasks.
Ultimately, a remodeled laundry room not only elevates its practical functionality but also transforms it into a well-designed, efficient space that makes the often-dreaded chore of laundry a more pleasant experience.

1919 Bungalow remodel. Design by Meriwether Felt, photos by Susan Gilmore
Kleiner Rustikaler Hauswirtschaftsraum mit gelber Wandfarbe, Waschmaschine und Trockner nebeneinander, weißen Schränken, Arbeitsplatte aus Holz und Betonboden in Minneapolis
Kleiner Rustikaler Hauswirtschaftsraum mit gelber Wandfarbe, Waschmaschine und Trockner nebeneinander, weißen Schränken, Arbeitsplatte aus Holz und Betonboden in Minneapolis
Holzfarbener Hauswirtschaftsraum Ideen und Design
4
